Vestibule Design Ideas with Concrete Floors
Refine by:
Budget
Sort by:Popular Today
1 - 20 of 182 photos
Item 1 of 3
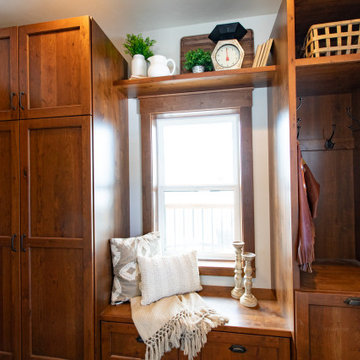
Sitting just off the kitchen, this entry boasts Medallion cabinetry that turns a small space into a repository of storage and functionality. The cabinets frame the window beautifully and provide a place to sit to prepare oneself for the elements, whatever they may be.
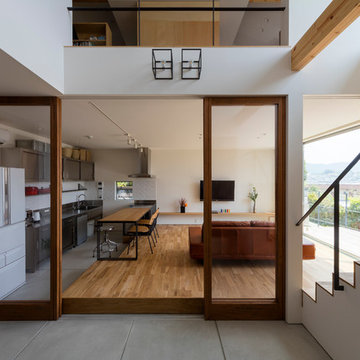
Inspiration for an industrial vestibule in Tokyo with white walls and concrete floors.

Part of our scope was the cedar gate and the house numbers.
Photo of a midcentury vestibule in Austin with black walls, concrete floors, a single front door, an orange front door, wood and wood walls.
Photo of a midcentury vestibule in Austin with black walls, concrete floors, a single front door, an orange front door, wood and wood walls.
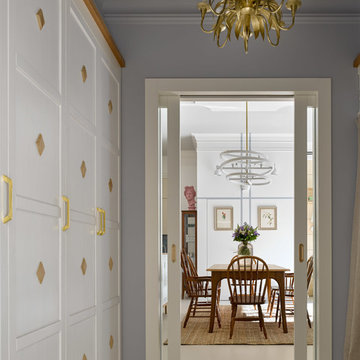
Двухкомнатная квартира площадью 84 кв м располагается на первом этаже ЖК Сколково Парк.
Проект квартиры разрабатывался с прицелом на продажу, основой концепции стало желание разработать яркий, но при этом ненавязчивый образ, при минимальном бюджете. За основу взяли скандинавский стиль, в сочетании с неожиданными декоративными элементами. С другой стороны, хотелось использовать большую часть мебели и предметов интерьера отечественных дизайнеров, а что не получалось подобрать - сделать по собственным эскизам. Единственный брендовый предмет мебели - обеденный стол от фабрики Busatto, до этого пылившийся в гараже у хозяев. Он задал тему дерева, которую мы поддержали фанерным шкафом (все секции открываются) и стенкой в гостиной с замаскированной дверью в спальню - произведено по нашим эскизам мастером из Петербурга.
Авторы - Илья и Света Хомяковы, студия Quatrobase
Строительство - Роман Виталюев
Фанера - Никита Максимов
Фото - Сергей Ананьев
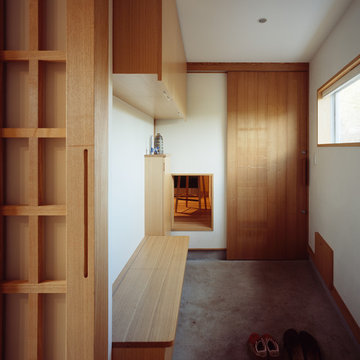
写真/西川公朗
Inspiration for a traditional vestibule in Tokyo with white walls, concrete floors and a medium wood front door.
Inspiration for a traditional vestibule in Tokyo with white walls, concrete floors and a medium wood front door.
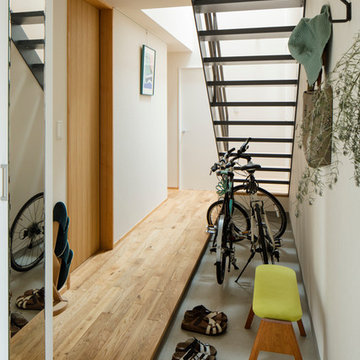
須藤三鴨建築研究所
Small contemporary vestibule in Tokyo with white walls and concrete floors.
Small contemporary vestibule in Tokyo with white walls and concrete floors.
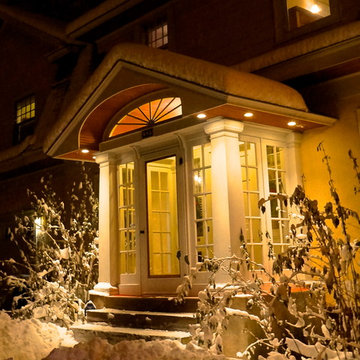
BACKGROUND
Glass-enclosed Vestibules are an uncommon, friendly entrance to any home. This 1917 Vestibule had been patched and repaired many times before being torn down. The design was a collaborative effort with Lee Meyer Architects; rebuilt to match other remodeling on this home.
SOLUTION
We rebuilt the structure with hand-built arched roof trusses, new columns and support beams, along with glass door panels, period trim, lighting and a beaded ceiling. Photo by Greg Schmidt.
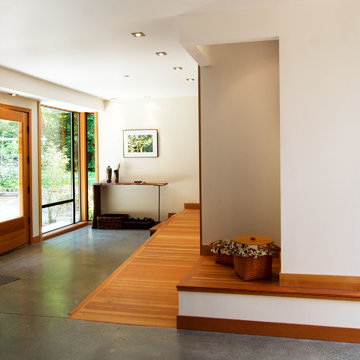
Entry with adjacent craft room.
Photo: Andrew Ryznar
This is an example of a modern vestibule in Seattle with white walls, concrete floors, a single front door and a light wood front door.
This is an example of a modern vestibule in Seattle with white walls, concrete floors, a single front door and a light wood front door.
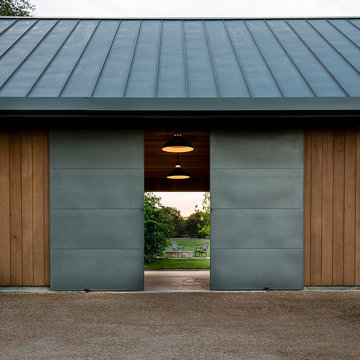
Photo by Casey Woods
Photo of a mid-sized country vestibule in Austin with brown walls, concrete floors, a sliding front door, a metal front door and grey floor.
Photo of a mid-sized country vestibule in Austin with brown walls, concrete floors, a sliding front door, a metal front door and grey floor.
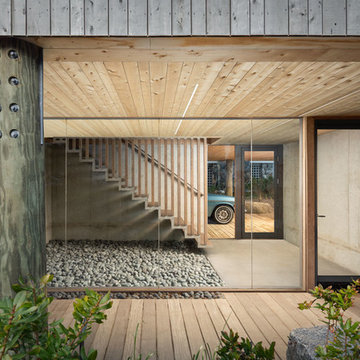
The main entry from the carport with glass walls and floating stairs
Photo of a beach style vestibule in Portland Maine with concrete floors, grey walls, a single front door, a glass front door and grey floor.
Photo of a beach style vestibule in Portland Maine with concrete floors, grey walls, a single front door, a glass front door and grey floor.
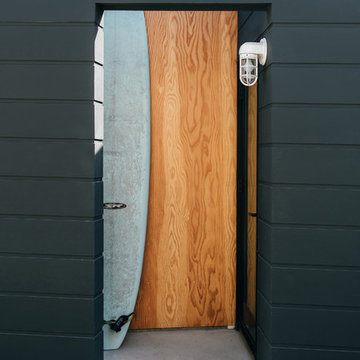
plywood marks the asymmetrical side entry at the new black-clad addition, allowing access to the rear of the home from the driveway
Inspiration for a small beach style vestibule in Orange County with black walls, concrete floors, a single front door, a medium wood front door and grey floor.
Inspiration for a small beach style vestibule in Orange County with black walls, concrete floors, a single front door, a medium wood front door and grey floor.
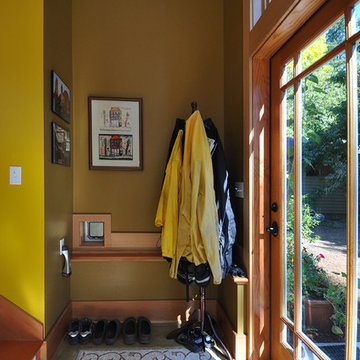
Architect: Grouparchitect.
General Contractor: S2 Builders.
Photography: Grouparchitect.
This is an example of a small arts and crafts vestibule in Seattle with green walls, concrete floors, a single front door and a light wood front door.
This is an example of a small arts and crafts vestibule in Seattle with green walls, concrete floors, a single front door and a light wood front door.
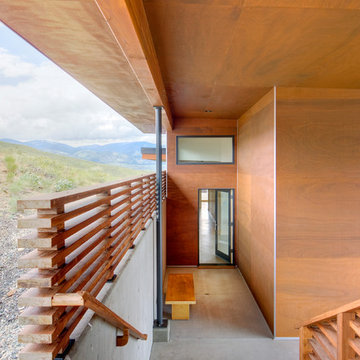
Steve Keating Photography
Photo of a contemporary vestibule in Seattle with brown walls, concrete floors, a single front door and a glass front door.
Photo of a contemporary vestibule in Seattle with brown walls, concrete floors, a single front door and a glass front door.
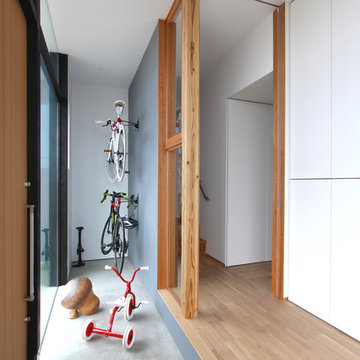
眺望を楽しむ住宅
Asian vestibule in Other with white walls, concrete floors and a medium wood front door.
Asian vestibule in Other with white walls, concrete floors and a medium wood front door.
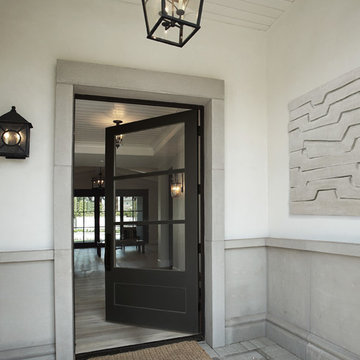
Large transitional vestibule in Phoenix with a single front door, a black front door, yellow walls, concrete floors, grey floor, timber and panelled walls.
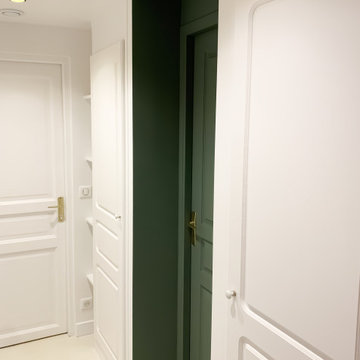
Rénovation d'un souplex pour transformation en chambre / studio indépendant, avec coin lecture sous verrière et salle de bain spacieuse.
Photo of a small contemporary vestibule in Paris with white walls, concrete floors, a single front door, a white front door and white floor.
Photo of a small contemporary vestibule in Paris with white walls, concrete floors, a single front door, a white front door and white floor.
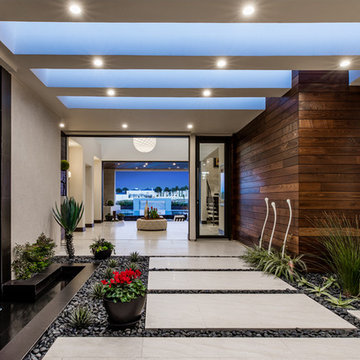
This is an example of an expansive contemporary vestibule in Las Vegas with a glass front door, concrete floors and grey floor.
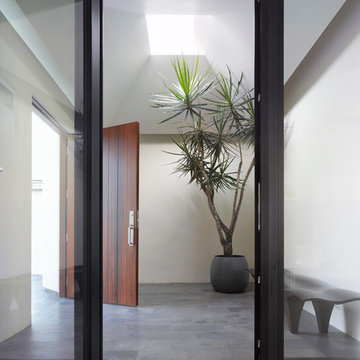
Inspiration for a mid-sized contemporary vestibule in Los Angeles with white walls, concrete floors, a single front door, a medium wood front door and grey floor.
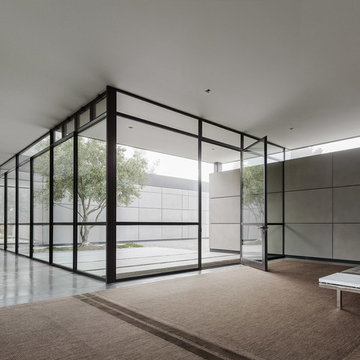
Architectural Record
Inspiration for an expansive contemporary vestibule in San Francisco with grey walls, concrete floors, a pivot front door, a glass front door and grey floor.
Inspiration for an expansive contemporary vestibule in San Francisco with grey walls, concrete floors, a pivot front door, a glass front door and grey floor.
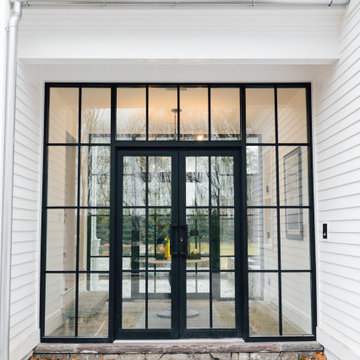
Copyright © 2020 Happily Eva After, Inc. All Rights Reserved.
This is an example of a vestibule in New York with concrete floors, a double front door and a glass front door.
This is an example of a vestibule in New York with concrete floors, a double front door and a glass front door.
Vestibule Design Ideas with Concrete Floors
1