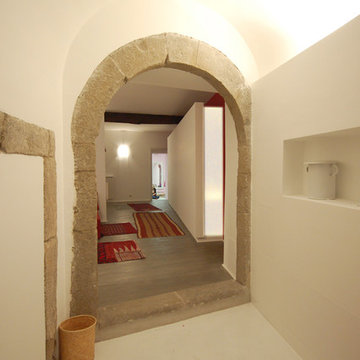Vestibule Design Ideas with Vinyl Floors
Refine by:
Budget
Sort by:Popular Today
1 - 20 of 38 photos
Item 1 of 3

Conception d'un réaménagement d'une entrée d'une maison en banlieue Parisienne.
Pratique et fonctionnelle avec ses rangements toute hauteur, et une jolie alcôve pour y mettre facilement ses chaussures.
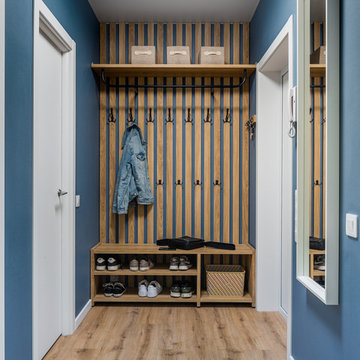
Справа - входная дверь. Напротив неё - дверь в кладовую.
Inspiration for a mid-sized vestibule in Other with blue walls, vinyl floors, a single front door, a white front door and beige floor.
Inspiration for a mid-sized vestibule in Other with blue walls, vinyl floors, a single front door, a white front door and beige floor.
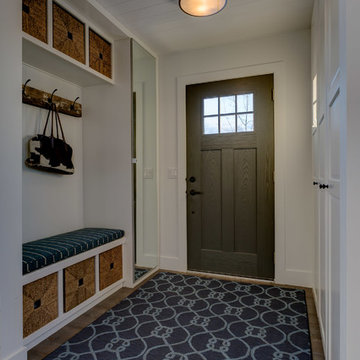
A practical entry way featuring storage for shoes and coats and a place to sit down while getting ready. Photos: Philippe Clairo
Inspiration for a mid-sized country vestibule in Calgary with white walls, vinyl floors, a single front door, a gray front door and grey floor.
Inspiration for a mid-sized country vestibule in Calgary with white walls, vinyl floors, a single front door, a gray front door and grey floor.
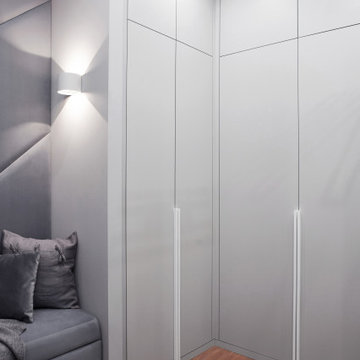
Photo of a mid-sized contemporary vestibule in Yekaterinburg with grey walls, vinyl floors, a single front door, a white front door, brown floor and wallpaper.
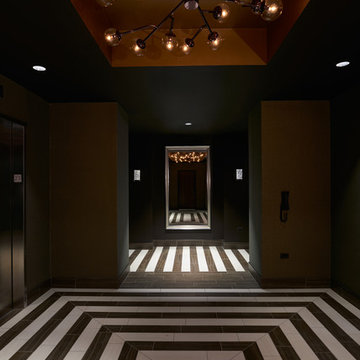
Retro inspired chandeliers suspended from a glittery gold ceiling set a festive mood as guests exit the elevators. A crisp, geometric floor pattern anchors the setting.
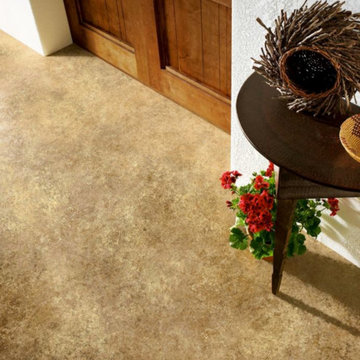
Design ideas for a mid-sized traditional vestibule in Raleigh with white walls, vinyl floors, a double front door, a dark wood front door and brown floor.
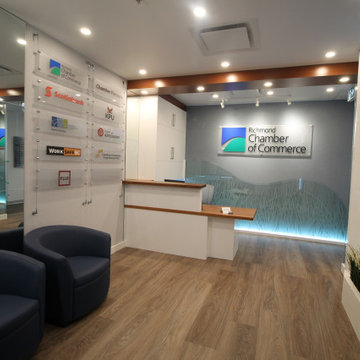
This is an example of a mid-sized modern vestibule in Vancouver with vinyl floors, a single front door, a glass front door, brown floor and wallpaper.
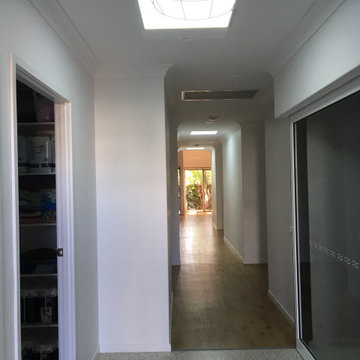
View from the front door and entry through to the living area beyond. Note the wide corridor for the full length and the widened vestibules opposite bedroom doors to allow wheelchair access and passing.
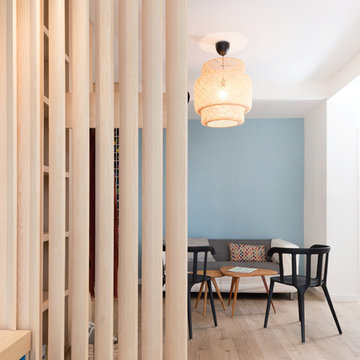
Crédit photos : Sabine Serrad
Design ideas for a mid-sized scandinavian vestibule in Lyon with blue walls, vinyl floors, a single front door, a glass front door and beige floor.
Design ideas for a mid-sized scandinavian vestibule in Lyon with blue walls, vinyl floors, a single front door, a glass front door and beige floor.
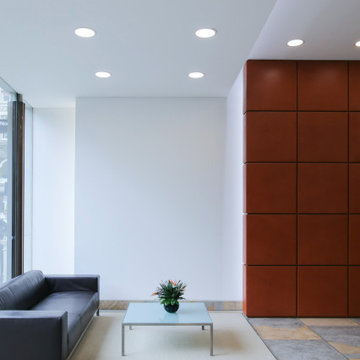
Im Bauhausstil ist weniger mehr. Damit die reduzierten Formen und Materialien bei der Einrichtung im Bauhausstil zur Wirkung kommen, wird der Fokus auf wenige ausgewählte Stücke gelegt. Sessel im Stil des Barcelona Lounge Chair, designt 1929 von Mies van der Rohe und Reich, sind heute als Abwandlungen in nahezu jedem Möbelhaus erhältlich. Ergänzt um einen minimalistischen Glastisch schaffen Sie so Rückzugsorte im Bauhausstil, die jeden Gast staunen lassen werden. Den passenden Fußboden bekommen Sie bei uns. Insbesondere fugenlose Böden schaffen tolle Hingucker im Bauhausstil. Fordern Sie noch heute Ihr kostenloses und individuelles Festpreisangebot an.
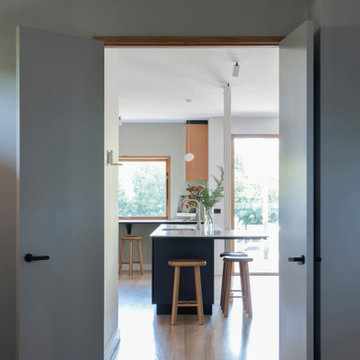
The new lobby / entry space replaced the existing dark kitchen. Continuous strip lighting around the floor perimeter highlights the monolithic grey colour palette.
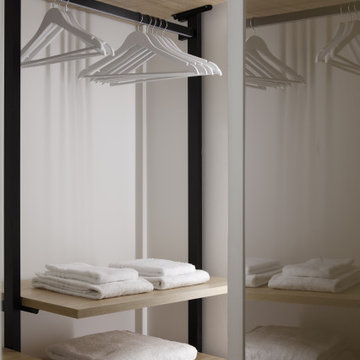
Inspiration for a small contemporary vestibule in Other with white walls, vinyl floors, a single front door, a white front door and beige floor.
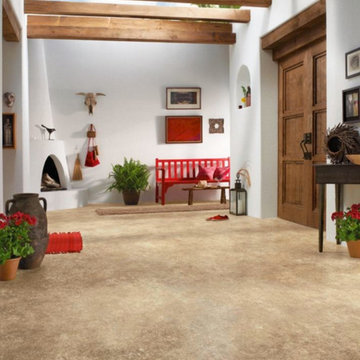
Design ideas for a mid-sized traditional vestibule in Orange County with white walls, vinyl floors, a double front door and a medium wood front door.
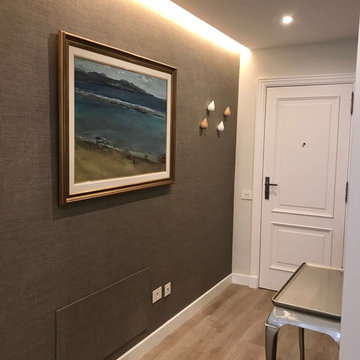
Al entrar a la vivienda, nos recibe el lobby (vestíbulo), en el que su diseño sirve como abre boca a la experiencia espacial que nos depara en el resto de la vivienda.
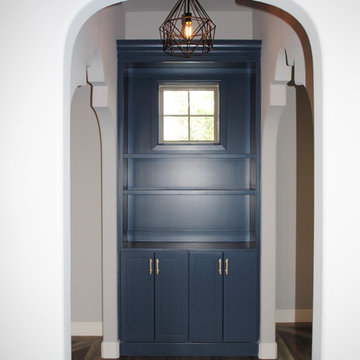
This wonderful interior has a light and airy feel with custom designed wood work and floor patterns that compliment the home's exterior.
This is an example of an eclectic vestibule in Austin with grey walls and vinyl floors.
This is an example of an eclectic vestibule in Austin with grey walls and vinyl floors.
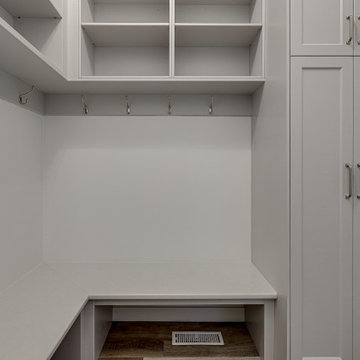
Secondary Entrance with simple locker style storage and cabinetry coat closet.
Inspiration for a mid-sized transitional vestibule in Other with white walls and vinyl floors.
Inspiration for a mid-sized transitional vestibule in Other with white walls and vinyl floors.
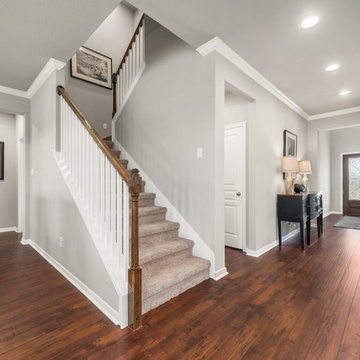
This is an example of a large arts and crafts vestibule in Austin with grey walls, vinyl floors, a single front door, a dark wood front door and brown floor.
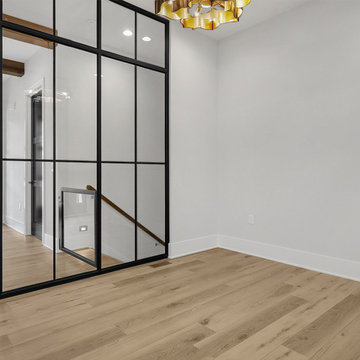
This view is from the piano room, looking towards the formal foyer, home office, and stairs to the finished lower level. The 8' front door with sidelights offers views to the wooded homesite. The home is a blend of contemporary rustic, transition, with glimpses of industrial charm. The piano room has two-sides of black metal framing with glass. The space is certainly dramatic and unique.
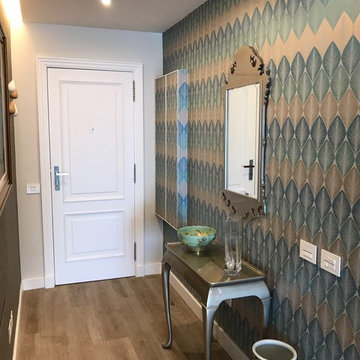
Al entrar a la vivienda, nos recibe el lobby (vestíbulo), en el que su diseño sirve como abre boca a la experiencia espacial que nos depara en el resto de la vivienda.
Vestibule Design Ideas with Vinyl Floors
1
