Vestibule Design Ideas with Wallpaper
Refine by:
Budget
Sort by:Popular Today
1 - 18 of 18 photos
Item 1 of 3
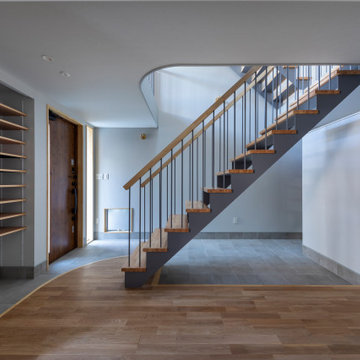
Photo of a large contemporary vestibule in Tokyo Suburbs with grey walls, ceramic floors, a single front door, grey floor, wallpaper and wallpaper.

entry area from the main door of the addition
Small transitional vestibule in Atlanta with white walls, brick floors, a double front door, a black front door, grey floor and wallpaper.
Small transitional vestibule in Atlanta with white walls, brick floors, a double front door, a black front door, grey floor and wallpaper.
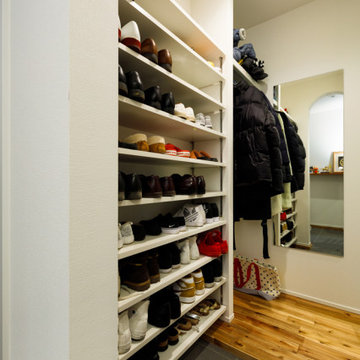
玄関脇のシューズクロークは、シューズラックの奥にコート掛けのハンガー、鞄置きスペース、姿見鏡を備え付けました。家族専用のお出かけ・お帰り動線です。
Photo of a small modern vestibule in Tokyo Suburbs with white walls, porcelain floors, a single front door, a gray front door, beige floor, wallpaper and wallpaper.
Photo of a small modern vestibule in Tokyo Suburbs with white walls, porcelain floors, a single front door, a gray front door, beige floor, wallpaper and wallpaper.
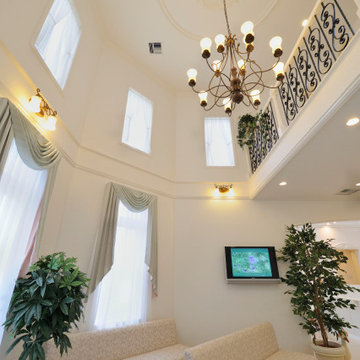
Photo of a traditional vestibule in Yokohama with white walls, porcelain floors, a double front door, a white front door, beige floor, wallpaper and wallpaper.
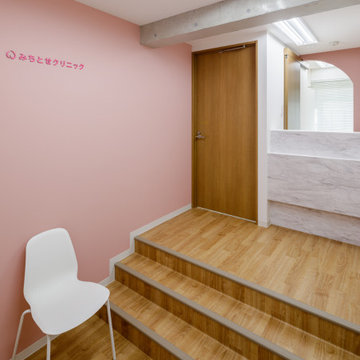
R壁の待合スペースと受付
This is an example of a small traditional vestibule in Other with pink walls, linoleum floors, a single front door, a medium wood front door, beige floor, wallpaper and wallpaper.
This is an example of a small traditional vestibule in Other with pink walls, linoleum floors, a single front door, a medium wood front door, beige floor, wallpaper and wallpaper.
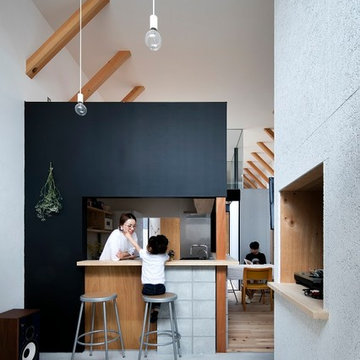
広い玄関土間空間、カフェのようにキッチンカウンターと繋がり、シューズクロークの中には御主人の趣味のDJブースを。
Design ideas for an industrial vestibule in Kobe with white walls, concrete floors, a sliding front door, a light wood front door, grey floor, wallpaper and panelled walls.
Design ideas for an industrial vestibule in Kobe with white walls, concrete floors, a sliding front door, a light wood front door, grey floor, wallpaper and panelled walls.
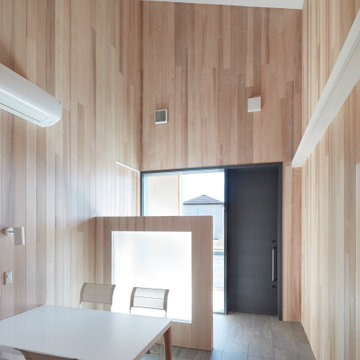
Inspiration for a scandinavian vestibule with a single front door, a black front door, grey floor, wallpaper, decorative wall panelling and porcelain floors.
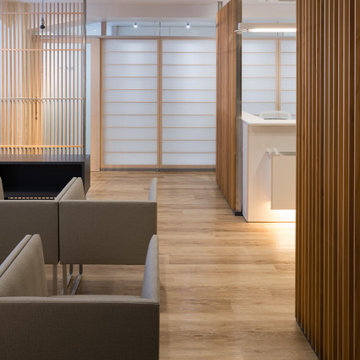
待合空間−2
Inspiration for a mid-sized contemporary vestibule in Tokyo with white walls, vinyl floors, a sliding front door, a glass front door, brown floor, wallpaper and wallpaper.
Inspiration for a mid-sized contemporary vestibule in Tokyo with white walls, vinyl floors, a sliding front door, a glass front door, brown floor, wallpaper and wallpaper.
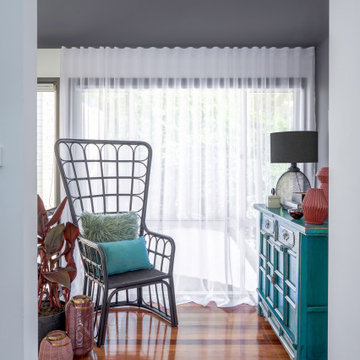
This is an example of a large beach style vestibule in Newcastle - Maitland with grey walls, medium hardwood floors, a single front door, a black front door, brown floor and wallpaper.
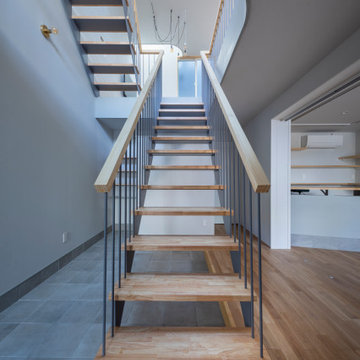
This is an example of a large contemporary vestibule in Tokyo Suburbs with grey walls, ceramic floors, a single front door, grey floor, wallpaper and wallpaper.
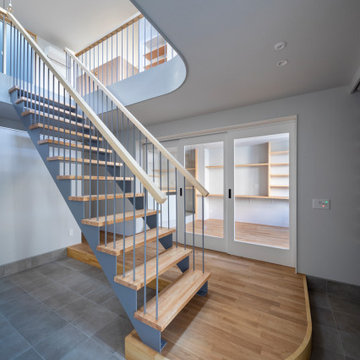
This is an example of a large contemporary vestibule in Tokyo Suburbs with grey walls, ceramic floors, a single front door, grey floor, wallpaper and wallpaper.
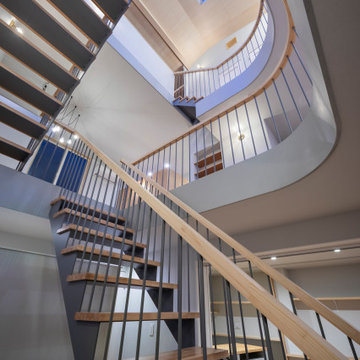
Large contemporary vestibule in Tokyo Suburbs with grey walls, ceramic floors, a single front door, grey floor, wallpaper and wallpaper.
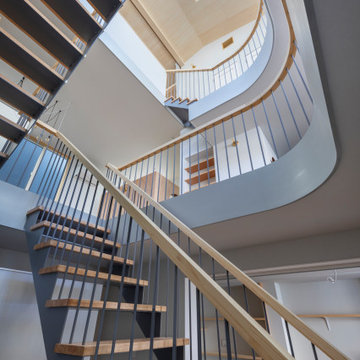
Inspiration for a large contemporary vestibule in Tokyo Suburbs with grey walls, ceramic floors, a single front door, grey floor, wallpaper and wallpaper.
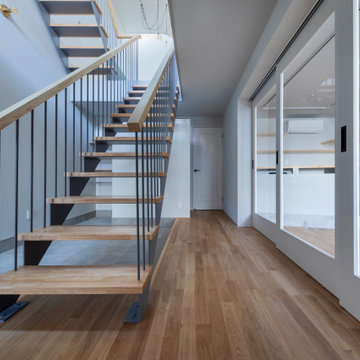
Large contemporary vestibule in Tokyo Suburbs with grey walls, ceramic floors, a single front door, grey floor, wallpaper and wallpaper.
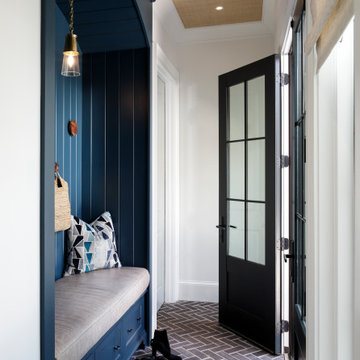
This entrance to the addition is a beautiful drop zone with elegant teal painted cabinets and a recessed built-in wood rest area with leather bench seat and arch with a warm glow from the matte brass light fixture and warm wood disks for hanging storage.
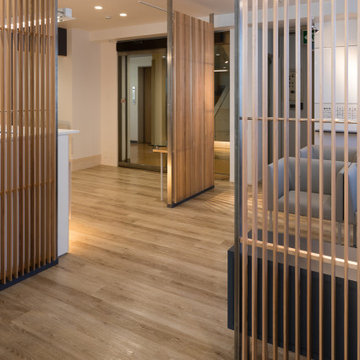
木格子の詳細
This is an example of a mid-sized contemporary vestibule in Tokyo with white walls, vinyl floors, a sliding front door, a glass front door, brown floor, wallpaper and wallpaper.
This is an example of a mid-sized contemporary vestibule in Tokyo with white walls, vinyl floors, a sliding front door, a glass front door, brown floor, wallpaper and wallpaper.
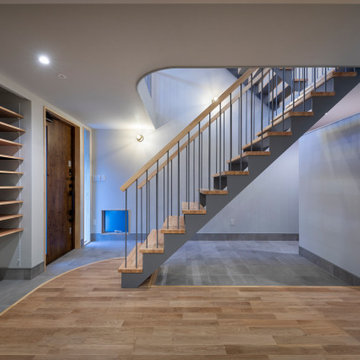
Inspiration for a large contemporary vestibule in Tokyo Suburbs with grey walls, ceramic floors, a single front door, grey floor, wallpaper and wallpaper.
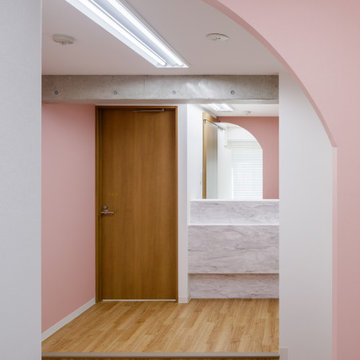
R壁の待合スペースと受付
Small traditional vestibule in Other with pink walls, linoleum floors, a single front door, a medium wood front door, beige floor, wallpaper and wallpaper.
Small traditional vestibule in Other with pink walls, linoleum floors, a single front door, a medium wood front door, beige floor, wallpaper and wallpaper.
Vestibule Design Ideas with Wallpaper
1