Vestibule Design Ideas with Yellow Walls
Refine by:
Budget
Sort by:Popular Today
1 - 20 of 59 photos
Item 1 of 3
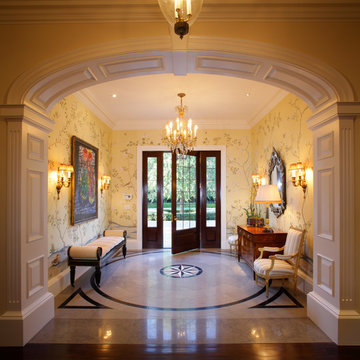
This brick and stone residence on a large estate property is an American version of the English country house, and it pays homage to the work of Harrie T. Lindeberg, Edwin Lutyens and John Russell Pope, all practitioners of an elegant country style rooted in classicism. Features include bricks handmade in Maryland, a limestone entry and a library with coffered ceiling and stone floors. The interiors balance formal English rooms with family rooms in a more relaxed Arts and Crafts style.
Landscape by Mark Beall and Sara Fairchild
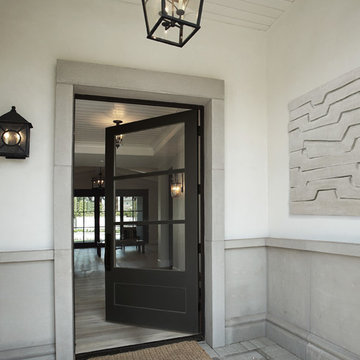
Large transitional vestibule in Phoenix with a single front door, a black front door, yellow walls, concrete floors, grey floor, timber and panelled walls.
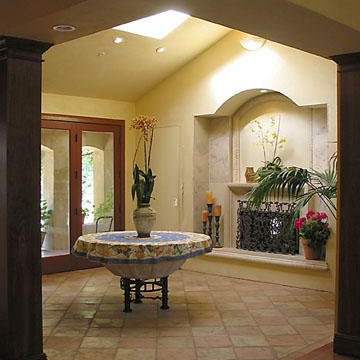
view from Entry into skylit atrium. Massive beams and wood columns are used throughout the project as a re-occurring mediterranean theme.
Large mediterranean vestibule in San Francisco with yellow walls, ceramic floors, a double front door, a brown front door and beige floor.
Large mediterranean vestibule in San Francisco with yellow walls, ceramic floors, a double front door, a brown front door and beige floor.
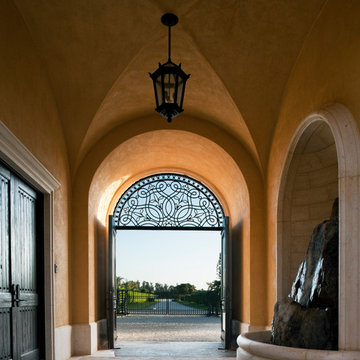
Photo by Durston Saylor
Photo of a mediterranean vestibule in Miami with yellow walls, a double front door and a dark wood front door.
Photo of a mediterranean vestibule in Miami with yellow walls, a double front door and a dark wood front door.
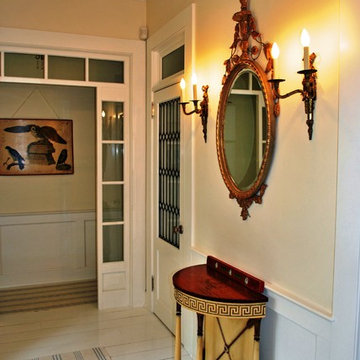
This is an example of a traditional vestibule in New York with yellow walls and painted wood floors.
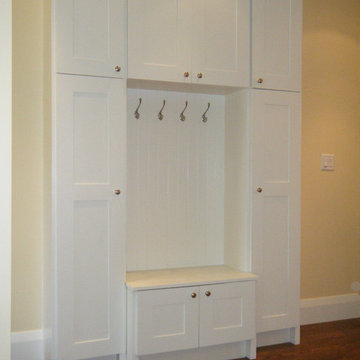
In the entrance we built cabinetry instead of a standard closet. Here the kids can sit on the bench to put on their boots.
Design ideas for a large traditional vestibule in Toronto with yellow walls, medium hardwood floors, a single front door and a white front door.
Design ideas for a large traditional vestibule in Toronto with yellow walls, medium hardwood floors, a single front door and a white front door.
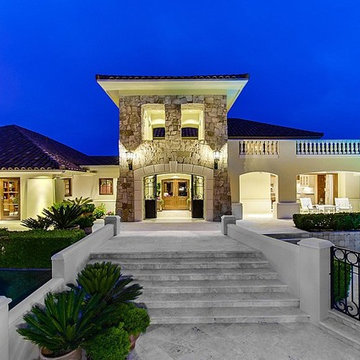
Front Entry tower
Design ideas for an expansive mediterranean vestibule in San Diego with yellow walls, a double front door and a light wood front door.
Design ideas for an expansive mediterranean vestibule in San Diego with yellow walls, a double front door and a light wood front door.
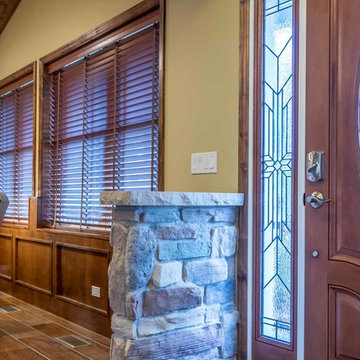
This 1960s split-level has a new Family Room addition with Entry Vestibule, Coat Closet and Accessible Bath. The wood trim, wood wainscot, exposed beams, wood-look tile floor and stone accents highlight the rustic charm of this home.
Photography by Kmiecik Imagery.
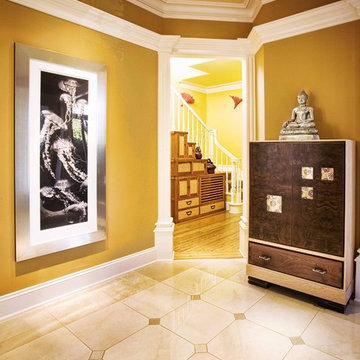
Photo: Kee Photography
Photo of a contemporary vestibule in San Francisco with yellow walls.
Photo of a contemporary vestibule in San Francisco with yellow walls.
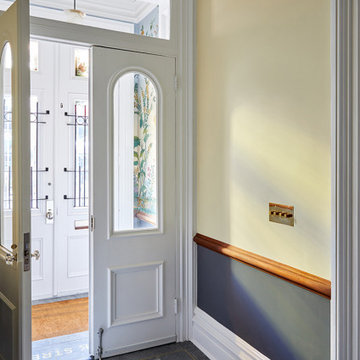
Small traditional vestibule in New York with yellow walls, a double front door and a white front door.
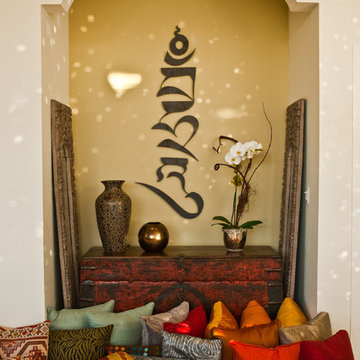
A sculpture of Tibetan calligraphy, a repurposed Tibetan scripture chest, and a pile of pillows, make a perfect niche.
This is an example of a small asian vestibule in San Francisco with yellow walls, limestone floors, a single front door, a white front door and beige floor.
This is an example of a small asian vestibule in San Francisco with yellow walls, limestone floors, a single front door, a white front door and beige floor.
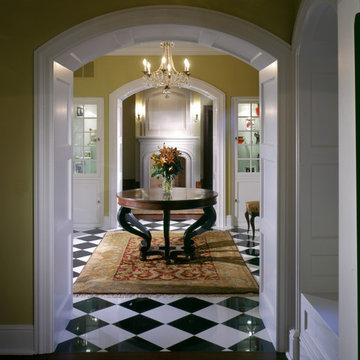
Inspiration for a mid-sized traditional vestibule in New York with yellow walls and marble floors.
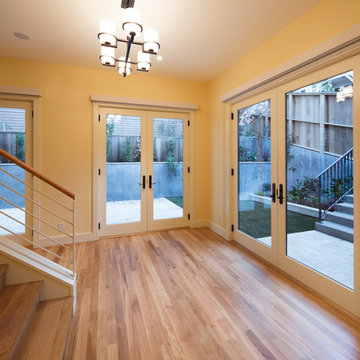
A smart plan for modern living, and careful attention to detail during Capomastro Group's total transformation of this historically-significant, rare single family home in San Francisco's Russian Hill neighborhood produced a showcase-grade property that will be prized for generations to come. A four-car garage, rooftop entertainment deck with views of Alcatraz and Coit Tower, and a home-elevator ensure maximum enjoyment of upscale urban living for extended family and lucky visitors!
Architect: Gregory D. Smith, Architect
Photographic Credit: Tyler W. Chartier
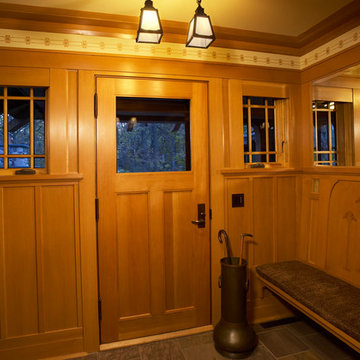
Architecture & Interior Design: David Heide Design Studio
Inspiration for an arts and crafts vestibule in Minneapolis with yellow walls, slate floors, a single front door and a medium wood front door.
Inspiration for an arts and crafts vestibule in Minneapolis with yellow walls, slate floors, a single front door and a medium wood front door.
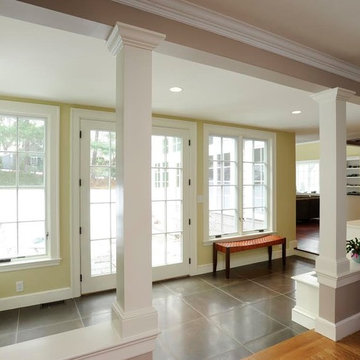
Inspiration for a small contemporary vestibule in Boston with yellow walls, ceramic floors, a double front door and a glass front door.
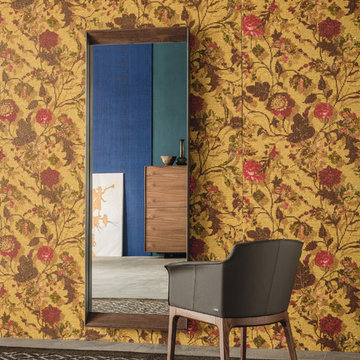
Excalibur Designer Mirror is simple yet full of character, featuring sleek three-dimensional profile that will find a home regardless of stylistic inclination. Manufactured in Italy by Cattelan Italia, Excalibur Mirror has an angular metal frame that's available in varnished steel, as well as in graphite or black embossed lacquered steel with Canaletto walnut inserts. Excalibur Mirror is available in three sizes.
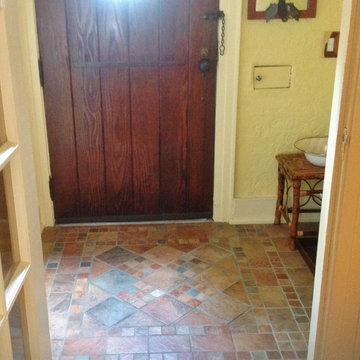
This is an example of a small transitional vestibule in New York with ceramic floors, a single front door, a dark wood front door and yellow walls.
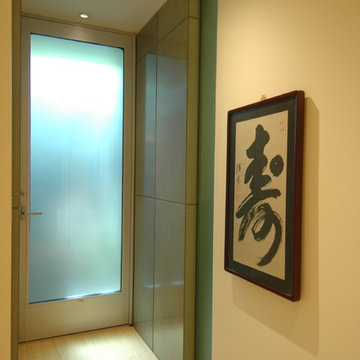
Edwardian Remodel with Modern Twist in San Francisco, California's Bernal Heights Neighborhood
For this remodel in San Francisco’s Bernal Heights, we were the third architecture firm the owners hired. After using other architects for their master bathroom and kitchen remodels, they approached us to complete work on updating their Edwardian home. Our work included tying together the exterior and entry and completely remodeling the lower floor for use as a home office and guest quarters. The project included adding a new stair connecting the lower floor to the main house while maintaining its legal status as the second unit in case they should ever want to rent it in the future. Providing display areas for and lighting their art collection were special concerns. Interior finishes included polished, cast-concrete wall panels and counters and colored frosted glass. Brushed aluminum elements were used on the interior and exterior to create a unified design. Work at the exterior included custom house numbers, gardens, concrete walls, fencing, meter boxes, doors, lighting and trash enclosures. Photos by Mark Brand.
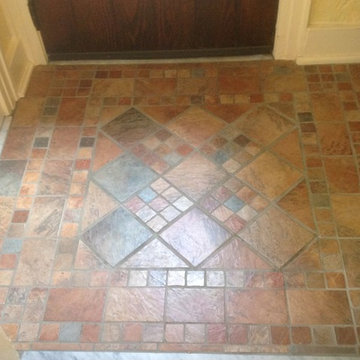
Center mixed diamond pattern with multiple borders using several sizes and shapes of one tile type
Design ideas for a small transitional vestibule in New York with ceramic floors, a single front door, a dark wood front door and yellow walls.
Design ideas for a small transitional vestibule in New York with ceramic floors, a single front door, a dark wood front door and yellow walls.
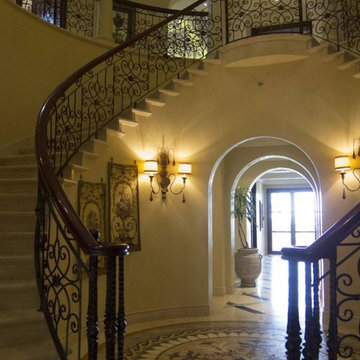
Escaleras de diseño revestidas de mármol, crema marfil o piedra natural de alta calidad y de uso tanto para interiores como exteriores. Un toque elegante y sofisticado para todo tipo de estancias.
Vestibule Design Ideas with Yellow Walls
1