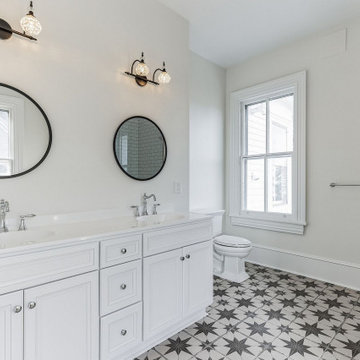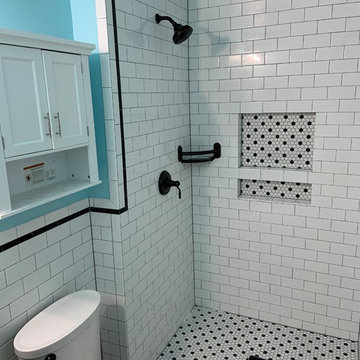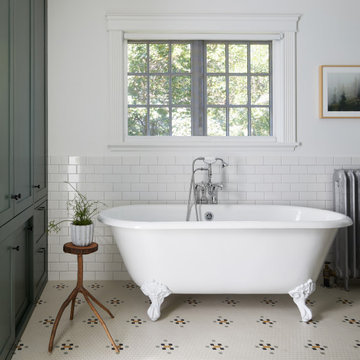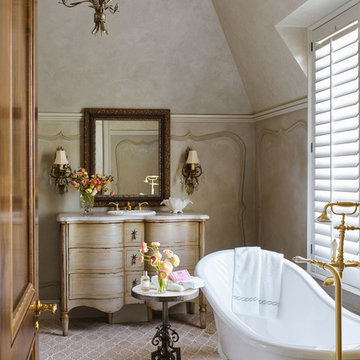Victorian Bathroom Design Ideas
Refine by:
Budget
Sort by:Popular Today
121 - 140 of 8,019 photos
Item 1 of 2
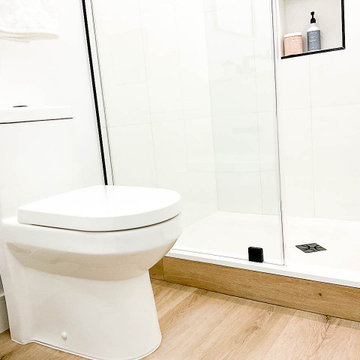
143 Thomas St NW is an impeccable showpiece newly reimagined into a 5 Bedroom and 3.5 Bath home, defined by expert custom craftsmanship, premium finishes, and sophisticated design. Located in beautiful Historic Bloomingdale, approximately 2,562 livable square feet and is flooded with an enviable southern exposure. French Oak 7” wide hardwood floors, custom windows, and exposed brick are some of the notable features that carry throughout the entire property. beautiful custom crafted glass paneled entry door to the Main Level which is accented by a soaring 9’4” ceiling and serves as a wonderful entertaining space with an open Living/Dining extending into the gourmet Kitchen. Complete with custom cabinetry, gleaming Calacatta quartz counters, and luxury Bertazzoni appliances, the Kitchen is where thoughtful design meets timeless quality. A wide and grand custom Staircase accented by a skylight leads to the Upper Level where there are 3 Bedrooms and 2 Full Baths. A gorgeous Primary Suite with amazing ceiling height and a spa-like Bath showcases heated marble floors, a soaring custom frameless glass shower door, and a dual vanity. The Lower Level provides a fun and functional flex space encompassing 2 Bedrooms, a large Full Bath, and a Family Room with a Wet Bar.
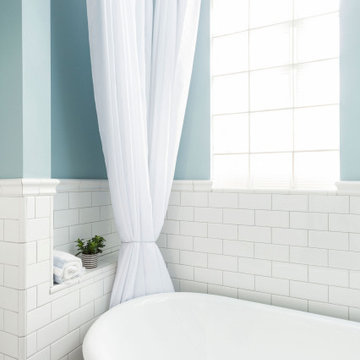
The home was built in the early 1920’s , and remodeled in the 1970s. It desperately cried to bring it back to its original century. We pulled out the old tub/shower combo and installed beautiful clawfoot tubs with a nice wainscot tile that really helped bring the crisp style to light.
Find the right local pro for your project

Victorian Style Bathroom in Horsham, West Sussex
In the peaceful village of Warnham, West Sussex, bathroom designer George Harvey has created a fantastic Victorian style bathroom space, playing homage to this characterful house.
Making the most of present-day, Victorian Style bathroom furnishings was the brief for this project, with this client opting to maintain the theme of the house throughout this bathroom space. The design of this project is minimal with white and black used throughout to build on this theme, with present day technologies and innovation used to give the client a well-functioning bathroom space.
To create this space designer George has used bathroom suppliers Burlington and Crosswater, with traditional options from each utilised to bring the classic black and white contrast desired by the client. In an additional modern twist, a HiB illuminating mirror has been included – incorporating a present-day innovation into this timeless bathroom space.
Bathroom Accessories
One of the key design elements of this project is the contrast between black and white and balancing this delicately throughout the bathroom space. With the client not opting for any bathroom furniture space, George has done well to incorporate traditional Victorian accessories across the room. Repositioned and refitted by our installation team, this client has re-used their own bath for this space as it not only suits this space to a tee but fits perfectly as a focal centrepiece to this bathroom.
A generously sized Crosswater Clear6 shower enclosure has been fitted in the corner of this bathroom, with a sliding door mechanism used for access and Crosswater’s Matt Black frame option utilised in a contemporary Victorian twist. Distinctive Burlington ceramics have been used in the form of pedestal sink and close coupled W/C, bringing a traditional element to these essential bathroom pieces.
Bathroom Features
Traditional Burlington Brassware features everywhere in this bathroom, either in the form of the Walnut finished Kensington range or Chrome and Black Trent brassware. Walnut pillar taps, bath filler and handset bring warmth to the space with Chrome and Black shower valve and handset contributing to the Victorian feel of this space. Above the basin area sits a modern HiB Solstice mirror with integrated demisting technology, ambient lighting and customisable illumination. This HiB mirror also nicely balances a modern inclusion with the traditional space through the selection of a Matt Black finish.
Along with the bathroom fitting, plumbing and electrics, our installation team also undertook a full tiling of this bathroom space. Gloss White wall tiles have been used as a base for Victorian features while the floor makes decorative use of Black and White Petal patterned tiling with an in keeping black border tile. As part of the installation our team have also concealed all pipework for a minimal feel.
Our Bathroom Design & Installation Service
With any bathroom redesign several trades are needed to ensure a great finish across every element of your space. Our installation team has undertaken a full bathroom fitting, electrics, plumbing and tiling work across this project with our project management team organising the entire works. Not only is this bathroom a great installation, designer George has created a fantastic space that is tailored and well-suited to this Victorian Warnham home.
If this project has inspired your next bathroom project, then speak to one of our experienced designers about it.
Call a showroom or use our online appointment form to book your free design & quote.

A comfort room with victorian inspired design in white and black accented features.
Photo of a small traditional 3/4 bathroom in Seattle with beaded inset cabinets, white cabinets, a freestanding tub, an alcove shower, a one-piece toilet, white tile, ceramic tile, white walls, cement tiles, an undermount sink, marble benchtops, black floor, a hinged shower door, white benchtops, an enclosed toilet, a single vanity, a freestanding vanity, coffered and wallpaper.
Photo of a small traditional 3/4 bathroom in Seattle with beaded inset cabinets, white cabinets, a freestanding tub, an alcove shower, a one-piece toilet, white tile, ceramic tile, white walls, cement tiles, an undermount sink, marble benchtops, black floor, a hinged shower door, white benchtops, an enclosed toilet, a single vanity, a freestanding vanity, coffered and wallpaper.
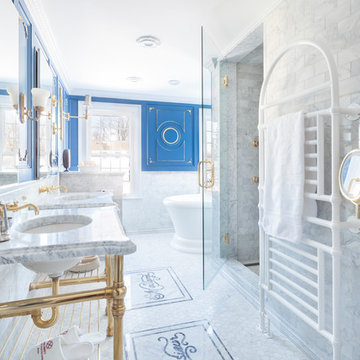
Traditional master bathroom in Boston with a freestanding tub, an alcove shower, white tile, marble, blue walls, white floor, a hinged shower door, white benchtops, a console sink, marble benchtops and a double vanity.
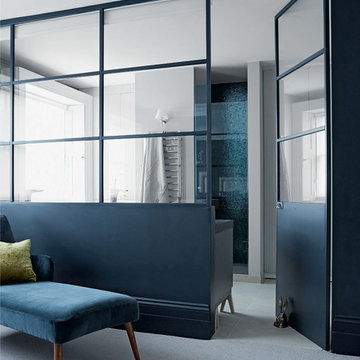
Interior design & refurbishment of the master en suite, private bathroom & the large walk-in wardrobe.
"Alexandra & Leo wanted their master en suite to feel like it was part of the bedroom - window panels separating the two zones were the perfect solution. They allow light to flood into both rooms and sticking to similar tones in the furnishings ties the whole space together effortlessly. Adding blinds is a great way to offer privacy when it's needed." (Living Etc. Magazine, March 2016)
Picture credit: Living Etc. Magazine
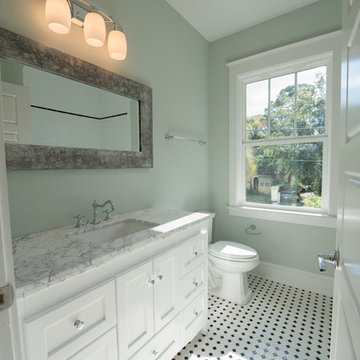
The first of 4 bathrooms features a simple hex tile with a black dot. The black and white theme is carried over to the tub surround.
Inspiration for a traditional bathroom in Jacksonville with shaker cabinets, white cabinets, an alcove tub, black and white tile, grey walls, ceramic floors and marble benchtops.
Inspiration for a traditional bathroom in Jacksonville with shaker cabinets, white cabinets, an alcove tub, black and white tile, grey walls, ceramic floors and marble benchtops.
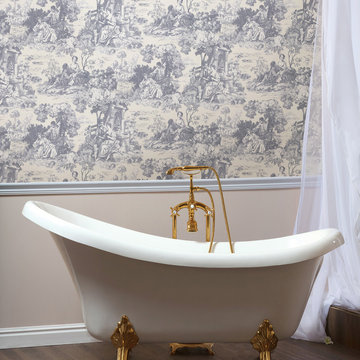
Taking you back in time with a gorgeous claw-foot tub and toile wallpaper, this Victorian inspired bathroom is inviting and chic.
Photo of a traditional bathroom in Boston.
Photo of a traditional bathroom in Boston.
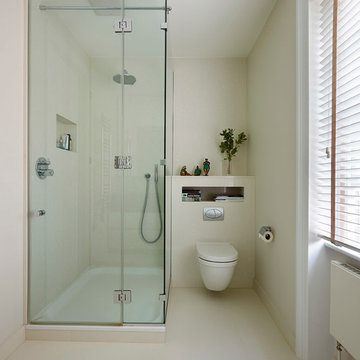
TylerMandic Ltd
This is an example of a small traditional master bathroom in London with furniture-like cabinets, white cabinets, a corner shower, a wall-mount toilet, white tile, porcelain tile, white walls and porcelain floors.
This is an example of a small traditional master bathroom in London with furniture-like cabinets, white cabinets, a corner shower, a wall-mount toilet, white tile, porcelain tile, white walls and porcelain floors.
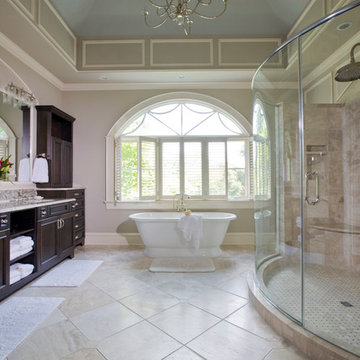
Modern touches with up-to-date appointments make this a comfortable, striking master bath.
Expansive traditional master bathroom in Baltimore with an undermount sink, recessed-panel cabinets, dark wood cabinets, a freestanding tub, beige tile, porcelain tile, grey walls, travertine floors, granite benchtops and an alcove shower.
Expansive traditional master bathroom in Baltimore with an undermount sink, recessed-panel cabinets, dark wood cabinets, a freestanding tub, beige tile, porcelain tile, grey walls, travertine floors, granite benchtops and an alcove shower.
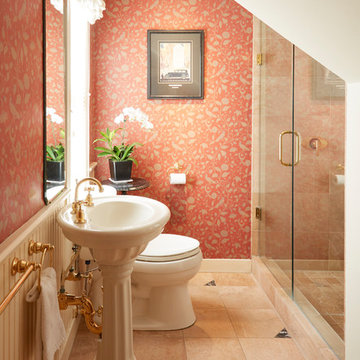
Mike Kaskel
Photo of a mid-sized traditional bathroom in San Francisco with a two-piece toilet, orange tile, marble, orange walls, marble floors, a pedestal sink and orange floor.
Photo of a mid-sized traditional bathroom in San Francisco with a two-piece toilet, orange tile, marble, orange walls, marble floors, a pedestal sink and orange floor.
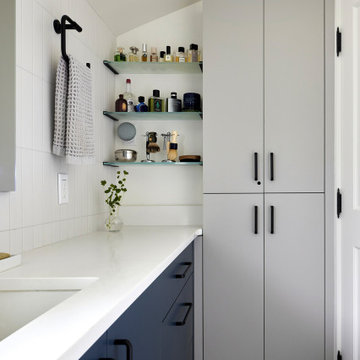
Photo by Cindy Apple
Inspiration for a mid-sized traditional 3/4 bathroom in Seattle with flat-panel cabinets, blue cabinets, blue tile, white walls, ceramic floors, an undermount sink, grey floor, white benchtops, a single vanity and a built-in vanity.
Inspiration for a mid-sized traditional 3/4 bathroom in Seattle with flat-panel cabinets, blue cabinets, blue tile, white walls, ceramic floors, an undermount sink, grey floor, white benchtops, a single vanity and a built-in vanity.
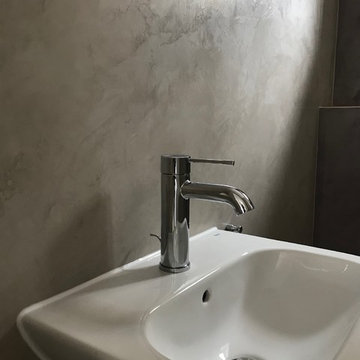
Stucco Veneziano ist eine italienische Spachteltechnik, die in der Antike in Venedig ihre Hochblüte hatte. Bei den einzelnen Überspachtelvorgängen entsteht ein leicht verschwommenes und dezentes Bild, dass mit einer Freskenmalerei vergleichbar ist. Stucco Veneziano in Kombination mit Schablonen, Stempeln oder Gipsstuckaturen sind eine weitere Verfeinerung und Perfektion der baulichen Dekorationskunst.
Mittels des Stucco Veneziano lassen sich glatte, halbglänzende Wände wie aus Marmor mit raffiniert schillernden Oberflächeneffekten kreieren. Der schöne, edle Glanz, ist in diversen Farbnuancen und Metalleffekten erhältlich. Da edle Dinge in der Herstellung bekannterweise Zeit brauchen, so wird auch Stucco veneziano über mehrere Arbeitsgänge in kunsthandwerklicher Manier erstellt.
Aus natürlichen Marmormehlen, mineralischen Farbpigmenten und Sumpfkalk als Bindemittel gemischt, kann Stucco Veneziano mit entsprechender Vorbereitung auf alle Gips, Zement und Kalkuntergründen, MDF-Platten, Glas und Metall aufgebracht werden. Die Oberfläche ist selbstglänzend, atmungsaktiv und abwaschbar. Daher lässt sich auch ein Bad oder eine Schwimmhalle mit Stucco Veneziano verschönern.
Stucco Veneziano ist eine der edelsten Beschichtungen, ob im gesamten Wohnbereich oder nur an ganz speziellen architektonischen Stellen wie Kamine, Trennwänden und Nischen eingesetzt, die so beschichteten Oberflächen erreichen einen sehr hohen, edlen Ausbaustandart.
Der Einsatz von Stucco Veneziano findet immer mehr Liebhaber und rundet das Angebot an alten und edlen Oberflächentechniken ab. Er erlebt dank seiner ästhetischen und biologischen Qualitäten ein Revival. Diese Oberflächentechnik wird bereits seit der Antike angewendet, wobei der Marmor als Vorlage dient.
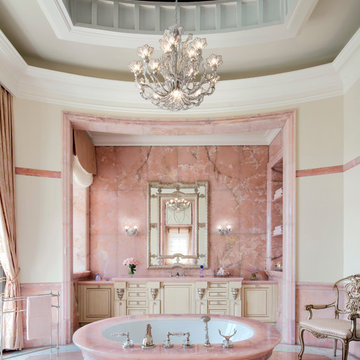
Traditional master bathroom in Los Angeles with raised-panel cabinets, beige cabinets, a freestanding tub, pink tile, beige walls, pink floor and pink benchtops.
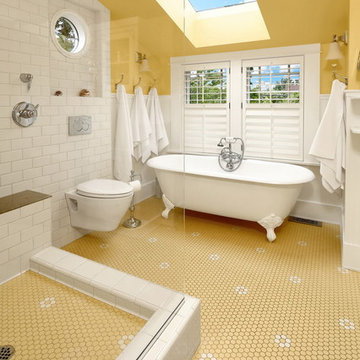
After many years of careful consideration and planning, these clients came to us with the goal of restoring this home’s original Victorian charm while also increasing its livability and efficiency. From preserving the original built-in cabinetry and fir flooring, to adding a new dormer for the contemporary master bathroom, careful measures were taken to strike this balance between historic preservation and modern upgrading. Behind the home’s new exterior claddings, meticulously designed to preserve its Victorian aesthetic, the shell was air sealed and fitted with a vented rainscreen to increase energy efficiency and durability. With careful attention paid to the relationship between natural light and finished surfaces, the once dark kitchen was re-imagined into a cheerful space that welcomes morning conversation shared over pots of coffee.
Every inch of this historical home was thoughtfully considered, prompting countless shared discussions between the home owners and ourselves. The stunning result is a testament to their clear vision and the collaborative nature of this project.
Photography by Radley Muller Photography
Design by Deborah Todd Building Design Services
Victorian Bathroom Design Ideas
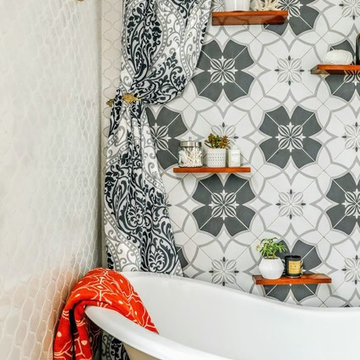
A fresh take on the Victorian style bathroom with bright elements and patterns.
Small traditional master bathroom in Other with recessed-panel cabinets, medium wood cabinets, a claw-foot tub, a shower/bathtub combo, a two-piece toilet, gray tile, ceramic tile, white walls, ceramic floors, grey floor, a shower curtain and white benchtops.
Small traditional master bathroom in Other with recessed-panel cabinets, medium wood cabinets, a claw-foot tub, a shower/bathtub combo, a two-piece toilet, gray tile, ceramic tile, white walls, ceramic floors, grey floor, a shower curtain and white benchtops.
7
