Victorian Bathroom Design Ideas
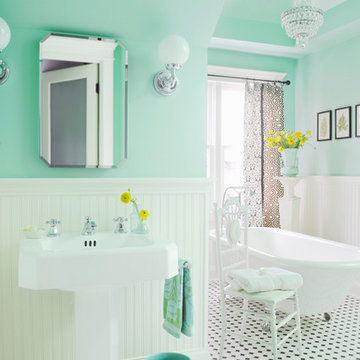
http://www.anthonymasterson.com
This is an example of a mid-sized traditional bathroom in Nashville with a pedestal sink, a claw-foot tub, white tile, ceramic tile, green walls, mosaic tile floors and multi-coloured floor.
This is an example of a mid-sized traditional bathroom in Nashville with a pedestal sink, a claw-foot tub, white tile, ceramic tile, green walls, mosaic tile floors and multi-coloured floor.
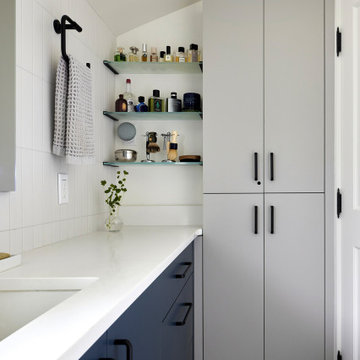
Photo by Cindy Apple
Inspiration for a mid-sized traditional 3/4 bathroom in Seattle with flat-panel cabinets, blue cabinets, blue tile, white walls, ceramic floors, an undermount sink, grey floor, white benchtops, a single vanity and a built-in vanity.
Inspiration for a mid-sized traditional 3/4 bathroom in Seattle with flat-panel cabinets, blue cabinets, blue tile, white walls, ceramic floors, an undermount sink, grey floor, white benchtops, a single vanity and a built-in vanity.
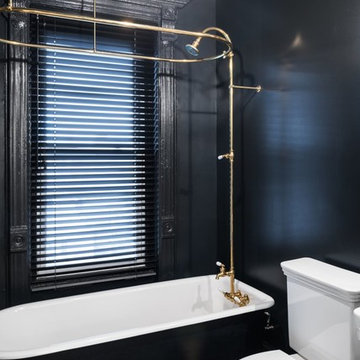
Guest bathroom, with dark and light contrast.
Photo Credit: Alan Tansey
Design ideas for a small traditional 3/4 bathroom in New York with a claw-foot tub, black tile, ceramic tile, black walls, porcelain floors, a two-piece toilet, a shower/bathtub combo, black floor and a shower curtain.
Design ideas for a small traditional 3/4 bathroom in New York with a claw-foot tub, black tile, ceramic tile, black walls, porcelain floors, a two-piece toilet, a shower/bathtub combo, black floor and a shower curtain.
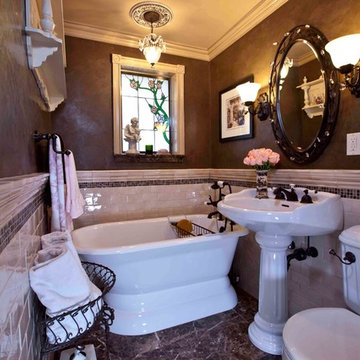
Here we are looking down the top of the chair rail, again exposing the unique, hand-made character
Photo: Warren Smith, CMKBD, CAPS
Small traditional master bathroom in Seattle with a claw-foot tub, a two-piece toilet, beige tile, ceramic tile, brown walls, mosaic tile floors and a pedestal sink.
Small traditional master bathroom in Seattle with a claw-foot tub, a two-piece toilet, beige tile, ceramic tile, brown walls, mosaic tile floors and a pedestal sink.
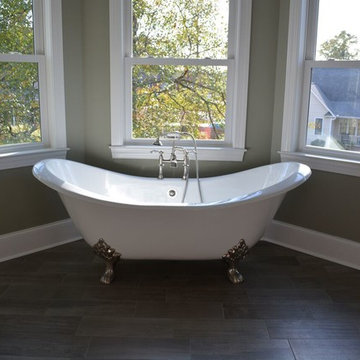
This is an example of a large traditional master bathroom in Other with a claw-foot tub, grey walls, dark hardwood floors and brown floor.

Victorian Style Bathroom in Horsham, West Sussex
In the peaceful village of Warnham, West Sussex, bathroom designer George Harvey has created a fantastic Victorian style bathroom space, playing homage to this characterful house.
Making the most of present-day, Victorian Style bathroom furnishings was the brief for this project, with this client opting to maintain the theme of the house throughout this bathroom space. The design of this project is minimal with white and black used throughout to build on this theme, with present day technologies and innovation used to give the client a well-functioning bathroom space.
To create this space designer George has used bathroom suppliers Burlington and Crosswater, with traditional options from each utilised to bring the classic black and white contrast desired by the client. In an additional modern twist, a HiB illuminating mirror has been included – incorporating a present-day innovation into this timeless bathroom space.
Bathroom Accessories
One of the key design elements of this project is the contrast between black and white and balancing this delicately throughout the bathroom space. With the client not opting for any bathroom furniture space, George has done well to incorporate traditional Victorian accessories across the room. Repositioned and refitted by our installation team, this client has re-used their own bath for this space as it not only suits this space to a tee but fits perfectly as a focal centrepiece to this bathroom.
A generously sized Crosswater Clear6 shower enclosure has been fitted in the corner of this bathroom, with a sliding door mechanism used for access and Crosswater’s Matt Black frame option utilised in a contemporary Victorian twist. Distinctive Burlington ceramics have been used in the form of pedestal sink and close coupled W/C, bringing a traditional element to these essential bathroom pieces.
Bathroom Features
Traditional Burlington Brassware features everywhere in this bathroom, either in the form of the Walnut finished Kensington range or Chrome and Black Trent brassware. Walnut pillar taps, bath filler and handset bring warmth to the space with Chrome and Black shower valve and handset contributing to the Victorian feel of this space. Above the basin area sits a modern HiB Solstice mirror with integrated demisting technology, ambient lighting and customisable illumination. This HiB mirror also nicely balances a modern inclusion with the traditional space through the selection of a Matt Black finish.
Along with the bathroom fitting, plumbing and electrics, our installation team also undertook a full tiling of this bathroom space. Gloss White wall tiles have been used as a base for Victorian features while the floor makes decorative use of Black and White Petal patterned tiling with an in keeping black border tile. As part of the installation our team have also concealed all pipework for a minimal feel.
Our Bathroom Design & Installation Service
With any bathroom redesign several trades are needed to ensure a great finish across every element of your space. Our installation team has undertaken a full bathroom fitting, electrics, plumbing and tiling work across this project with our project management team organising the entire works. Not only is this bathroom a great installation, designer George has created a fantastic space that is tailored and well-suited to this Victorian Warnham home.
If this project has inspired your next bathroom project, then speak to one of our experienced designers about it.
Call a showroom or use our online appointment form to book your free design & quote.
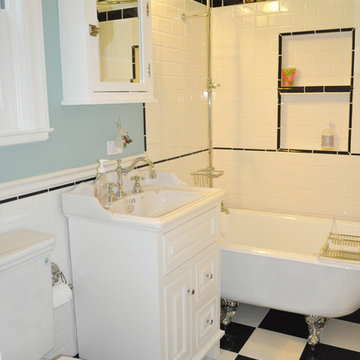
fully renovated/remodeled bathroom in traditional Victorian flat in San Francisco
Inspiration for a small traditional master bathroom in San Francisco with a claw-foot tub, subway tile, raised-panel cabinets, white cabinets, a two-piece toilet, black and white tile, blue walls, porcelain floors and a console sink.
Inspiration for a small traditional master bathroom in San Francisco with a claw-foot tub, subway tile, raised-panel cabinets, white cabinets, a two-piece toilet, black and white tile, blue walls, porcelain floors and a console sink.
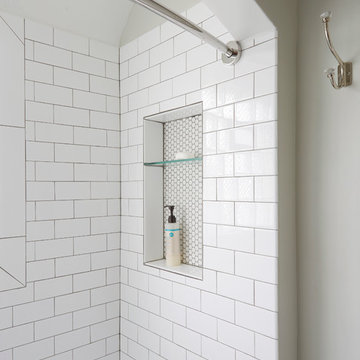
This was a dated and rough space when we began. The plumbing was leaking and the tub surround was failing. The client wanted a bathroom that complimented the era of the home without going over budget. We tastefully designed the space with an eye on the character of the home and budget. We save the sink and tub from the recycling bin and refinished them both. The floor was refreshed with a good cleaning and some grout touch ups and tile replacement using tiles from under the toilet.
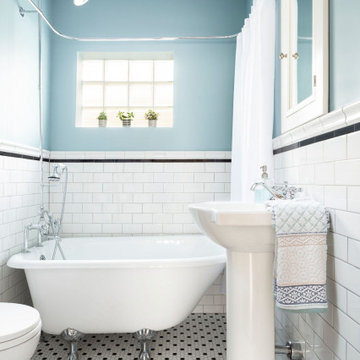
The home was built in the early 1920’s , and remodeled in the 1970s. It desperately cried to bring it back to its original century. We pulled out the old tub/shower combo and installed beautiful clawfoot tubs with a nice wainscot tile that really helped bring the crisp style to light.
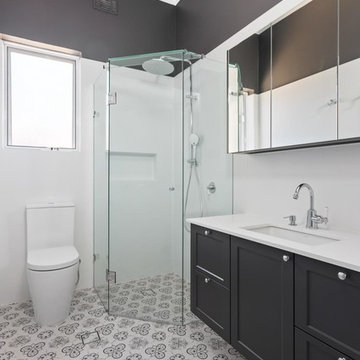
Crib Creative
Photo of a mid-sized traditional master bathroom in Perth with shaker cabinets, grey cabinets, a corner shower, a one-piece toilet, white tile, ceramic tile, grey walls, ceramic floors, an undermount sink, engineered quartz benchtops, blue floor and a hinged shower door.
Photo of a mid-sized traditional master bathroom in Perth with shaker cabinets, grey cabinets, a corner shower, a one-piece toilet, white tile, ceramic tile, grey walls, ceramic floors, an undermount sink, engineered quartz benchtops, blue floor and a hinged shower door.
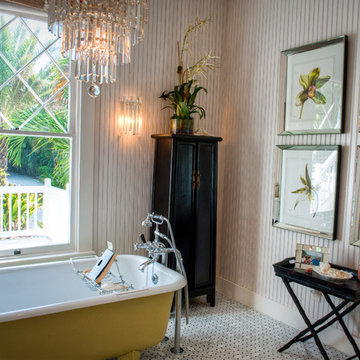
LeAnne Ash
Small traditional 3/4 bathroom in Miami with a claw-foot tub, white walls, dark wood cabinets, a shower/bathtub combo, mosaic tile floors and white floor.
Small traditional 3/4 bathroom in Miami with a claw-foot tub, white walls, dark wood cabinets, a shower/bathtub combo, mosaic tile floors and white floor.
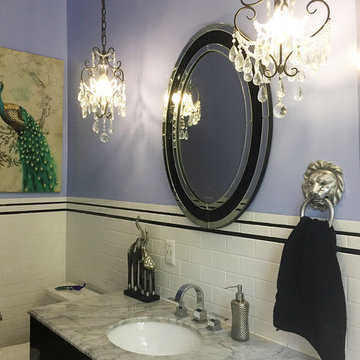
Inspiration for a mid-sized traditional bathroom in Boston with an undermount sink, furniture-like cabinets, black cabinets, marble benchtops, an alcove tub, a shower/bathtub combo, a two-piece toilet, black and white tile, ceramic tile, purple walls and mosaic tile floors.
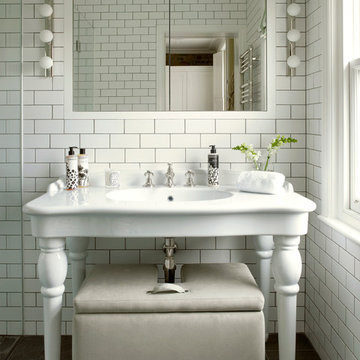
A Victorian semi-detached house in Wimbledon has been remodelled and transformed
into a modern family home, including extensive underpinning and extensions at lower
ground floor level in order to form a large open-plan space.
Photographer: Nick Smith
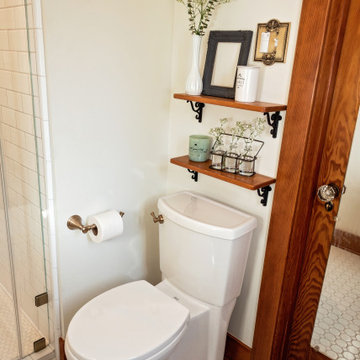
Photo of a small traditional 3/4 bathroom in Los Angeles with furniture-like cabinets, dark wood cabinets, an alcove shower, a two-piece toilet, white tile, subway tile, white walls, porcelain floors, a vessel sink, wood benchtops, white floor, a hinged shower door, brown benchtops, a niche, a single vanity and a freestanding vanity.
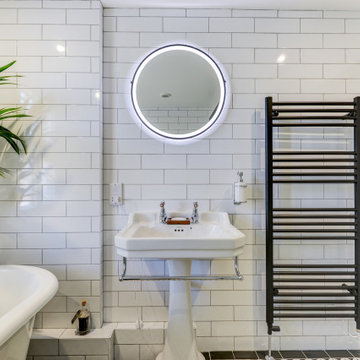
Victorian Style Bathroom in Horsham, West Sussex
In the peaceful village of Warnham, West Sussex, bathroom designer George Harvey has created a fantastic Victorian style bathroom space, playing homage to this characterful house.
Making the most of present-day, Victorian Style bathroom furnishings was the brief for this project, with this client opting to maintain the theme of the house throughout this bathroom space. The design of this project is minimal with white and black used throughout to build on this theme, with present day technologies and innovation used to give the client a well-functioning bathroom space.
To create this space designer George has used bathroom suppliers Burlington and Crosswater, with traditional options from each utilised to bring the classic black and white contrast desired by the client. In an additional modern twist, a HiB illuminating mirror has been included – incorporating a present-day innovation into this timeless bathroom space.
Bathroom Accessories
One of the key design elements of this project is the contrast between black and white and balancing this delicately throughout the bathroom space. With the client not opting for any bathroom furniture space, George has done well to incorporate traditional Victorian accessories across the room. Repositioned and refitted by our installation team, this client has re-used their own bath for this space as it not only suits this space to a tee but fits perfectly as a focal centrepiece to this bathroom.
A generously sized Crosswater Clear6 shower enclosure has been fitted in the corner of this bathroom, with a sliding door mechanism used for access and Crosswater’s Matt Black frame option utilised in a contemporary Victorian twist. Distinctive Burlington ceramics have been used in the form of pedestal sink and close coupled W/C, bringing a traditional element to these essential bathroom pieces.
Bathroom Features
Traditional Burlington Brassware features everywhere in this bathroom, either in the form of the Walnut finished Kensington range or Chrome and Black Trent brassware. Walnut pillar taps, bath filler and handset bring warmth to the space with Chrome and Black shower valve and handset contributing to the Victorian feel of this space. Above the basin area sits a modern HiB Solstice mirror with integrated demisting technology, ambient lighting and customisable illumination. This HiB mirror also nicely balances a modern inclusion with the traditional space through the selection of a Matt Black finish.
Along with the bathroom fitting, plumbing and electrics, our installation team also undertook a full tiling of this bathroom space. Gloss White wall tiles have been used as a base for Victorian features while the floor makes decorative use of Black and White Petal patterned tiling with an in keeping black border tile. As part of the installation our team have also concealed all pipework for a minimal feel.
Our Bathroom Design & Installation Service
With any bathroom redesign several trades are needed to ensure a great finish across every element of your space. Our installation team has undertaken a full bathroom fitting, electrics, plumbing and tiling work across this project with our project management team organising the entire works. Not only is this bathroom a great installation, designer George has created a fantastic space that is tailored and well-suited to this Victorian Warnham home.
If this project has inspired your next bathroom project, then speak to one of our experienced designers about it.
Call a showroom or use our online appointment form to book your free design & quote.
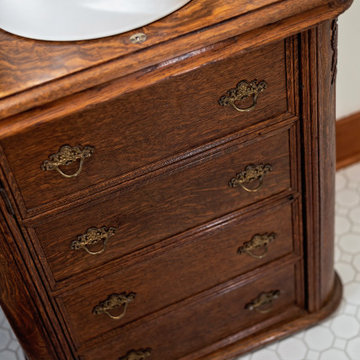
Small traditional 3/4 bathroom in Los Angeles with furniture-like cabinets, dark wood cabinets, an alcove shower, a two-piece toilet, white tile, subway tile, white walls, porcelain floors, a vessel sink, wood benchtops, white floor, a hinged shower door, brown benchtops, a niche, a single vanity and a freestanding vanity.
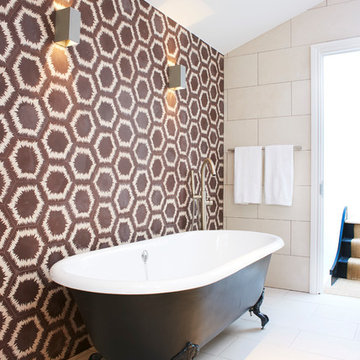
Design ideas for a mid-sized traditional master bathroom in London with a freestanding tub, ceramic tile, beige floor, flat-panel cabinets, white cabinets, a wall-mount toilet, beige walls, ceramic floors, a vessel sink, solid surface benchtops and white benchtops.
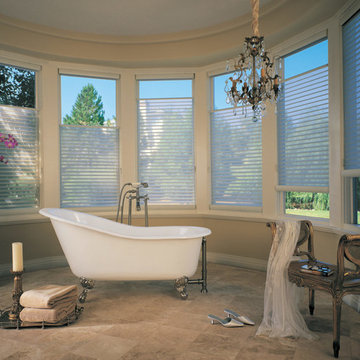
This is an example of a mid-sized traditional master bathroom in Montreal with a freestanding tub, beige walls, porcelain floors and beige floor.
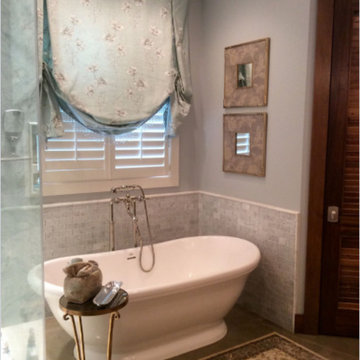
Photo of a large traditional master bathroom in San Diego with a freestanding tub, an alcove shower, gray tile, white tile, stone tile, grey walls, porcelain floors, grey floor and a hinged shower door.

Peter Landers
Inspiration for a mid-sized traditional kids bathroom in London with a freestanding tub, an open shower, a two-piece toilet, grey walls, medium hardwood floors, a wall-mount sink, brown floor and an open shower.
Inspiration for a mid-sized traditional kids bathroom in London with a freestanding tub, an open shower, a two-piece toilet, grey walls, medium hardwood floors, a wall-mount sink, brown floor and an open shower.
Victorian Bathroom Design Ideas
1