Victorian Bathroom Design Ideas with an Enclosed Toilet
Refine by:
Budget
Sort by:Popular Today
1 - 20 of 108 photos

A comfort room with victorian inspired design in white and black accented features.
Photo of a small traditional 3/4 bathroom in Seattle with beaded inset cabinets, white cabinets, a freestanding tub, an alcove shower, a one-piece toilet, white tile, ceramic tile, white walls, cement tiles, an undermount sink, marble benchtops, black floor, a hinged shower door, white benchtops, an enclosed toilet, a single vanity, a freestanding vanity, coffered and wallpaper.
Photo of a small traditional 3/4 bathroom in Seattle with beaded inset cabinets, white cabinets, a freestanding tub, an alcove shower, a one-piece toilet, white tile, ceramic tile, white walls, cement tiles, an undermount sink, marble benchtops, black floor, a hinged shower door, white benchtops, an enclosed toilet, a single vanity, a freestanding vanity, coffered and wallpaper.
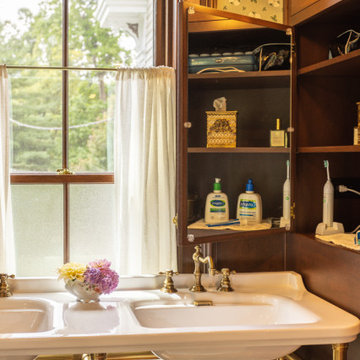
Photo of a large traditional master bathroom in Cincinnati with furniture-like cabinets, brown cabinets, a claw-foot tub, a corner shower, a one-piece toilet, dark hardwood floors, a pedestal sink, granite benchtops, brown floor, a hinged shower door, white benchtops, an enclosed toilet, a double vanity, a freestanding vanity and decorative wall panelling.
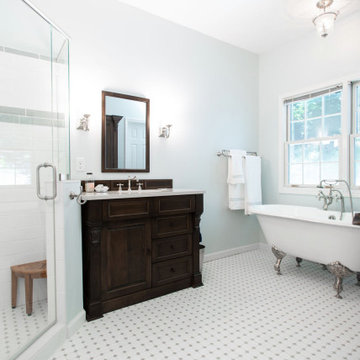
His and Her vanities flank the corner shower. His vanity is 42" high to accommodate the client's tall stature.
Photo of a large traditional master bathroom in Other with recessed-panel cabinets, dark wood cabinets, a claw-foot tub, a corner shower, a two-piece toilet, white tile, subway tile, blue walls, porcelain floors, an undermount sink, engineered quartz benchtops, multi-coloured floor, a hinged shower door, white benchtops, an enclosed toilet, a single vanity and a freestanding vanity.
Photo of a large traditional master bathroom in Other with recessed-panel cabinets, dark wood cabinets, a claw-foot tub, a corner shower, a two-piece toilet, white tile, subway tile, blue walls, porcelain floors, an undermount sink, engineered quartz benchtops, multi-coloured floor, a hinged shower door, white benchtops, an enclosed toilet, a single vanity and a freestanding vanity.
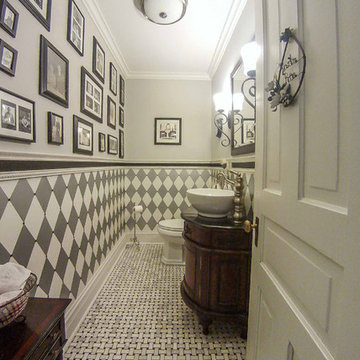
2-story addition to this historic 1894 Princess Anne Victorian. Family room, new full bath, relocated half bath, expanded kitchen and dining room, with Laundry, Master closet and bathroom above. Wrap-around porch with gazebo.
Photos by 12/12 Architects and Robert McKendrick Photography.
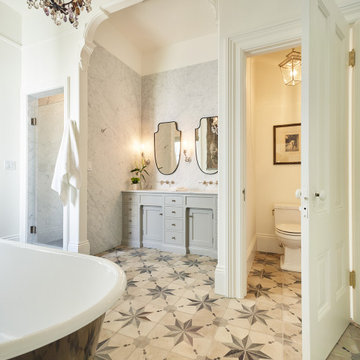
Ken Gutmaker Photography
Design ideas for a traditional master bathroom in Minneapolis with shaker cabinets, grey cabinets, a freestanding tub, white walls, beige floor, white benchtops, a double vanity, a built-in vanity and an enclosed toilet.
Design ideas for a traditional master bathroom in Minneapolis with shaker cabinets, grey cabinets, a freestanding tub, white walls, beige floor, white benchtops, a double vanity, a built-in vanity and an enclosed toilet.
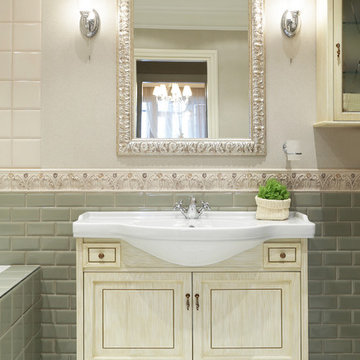
дизайнер Татьяна Красикова
Design ideas for a mid-sized traditional 3/4 bathroom in Moscow with recessed-panel cabinets, light wood cabinets, an undermount tub, a one-piece toilet, multi-coloured tile, ceramic tile, multi-coloured walls, ceramic floors, a drop-in sink, beige floor, engineered quartz benchtops, white benchtops, an enclosed toilet, a single vanity, a freestanding vanity and coffered.
Design ideas for a mid-sized traditional 3/4 bathroom in Moscow with recessed-panel cabinets, light wood cabinets, an undermount tub, a one-piece toilet, multi-coloured tile, ceramic tile, multi-coloured walls, ceramic floors, a drop-in sink, beige floor, engineered quartz benchtops, white benchtops, an enclosed toilet, a single vanity, a freestanding vanity and coffered.
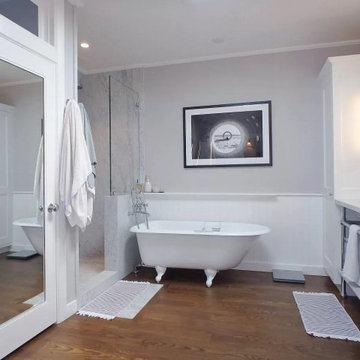
Design ideas for a large traditional master bathroom in San Francisco with shaker cabinets, white cabinets, a claw-foot tub, an alcove shower, a one-piece toilet, stone slab, medium hardwood floors, an undermount sink, marble benchtops, an open shower, white benchtops, an enclosed toilet, a double vanity, a built-in vanity and panelled walls.
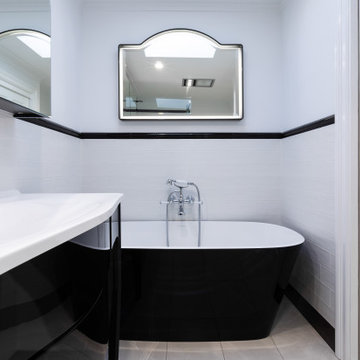
A fresh white traditional style black and white bathroom with matching two tone Victoria and Albert vanity and free standing bath.
Elegantly finished chrome tapware with white handles.
Cool mid grey tone flooring , white subway walls with black skirting and capping.
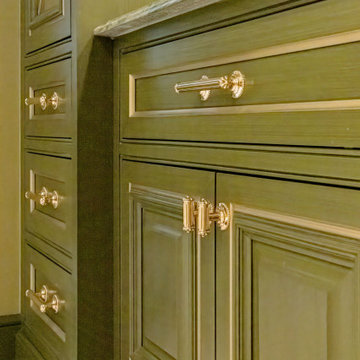
This is an example of a traditional bathroom in Columbus with green cabinets, a claw-foot tub, green walls, an enclosed toilet and a built-in vanity.
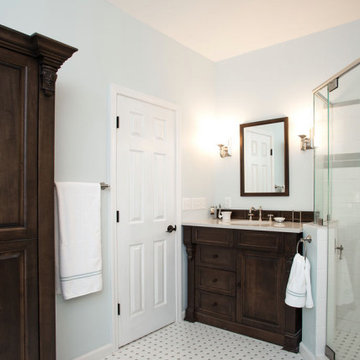
Beautiful detailing on the custom cabinets and vanities add to the luxury of this bathroom.
Large traditional master bathroom in Other with recessed-panel cabinets, dark wood cabinets, a claw-foot tub, a corner shower, a two-piece toilet, white tile, ceramic tile, blue walls, porcelain floors, an undermount sink, engineered quartz benchtops, multi-coloured floor, a hinged shower door, white benchtops, an enclosed toilet, a single vanity and a freestanding vanity.
Large traditional master bathroom in Other with recessed-panel cabinets, dark wood cabinets, a claw-foot tub, a corner shower, a two-piece toilet, white tile, ceramic tile, blue walls, porcelain floors, an undermount sink, engineered quartz benchtops, multi-coloured floor, a hinged shower door, white benchtops, an enclosed toilet, a single vanity and a freestanding vanity.
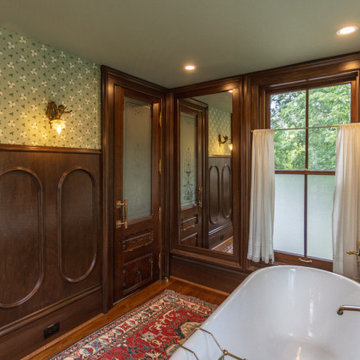
Photo of a large traditional master bathroom in Cincinnati with furniture-like cabinets, brown cabinets, a claw-foot tub, a corner shower, a one-piece toilet, dark hardwood floors, a pedestal sink, granite benchtops, brown floor, a hinged shower door, white benchtops, an enclosed toilet, a double vanity, a freestanding vanity and decorative wall panelling.
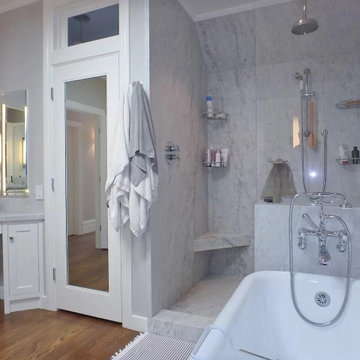
Inspiration for a large traditional master bathroom in San Francisco with shaker cabinets, white cabinets, a claw-foot tub, an alcove shower, a one-piece toilet, stone slab, medium hardwood floors, an undermount sink, marble benchtops, an open shower, white benchtops, an enclosed toilet, a double vanity, a built-in vanity and panelled walls.
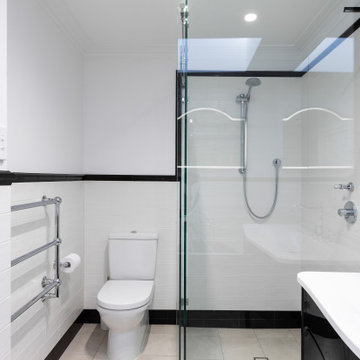
A fresh white traditional style black and white bathroom with matching two tone Victoria and Albert vanity and free standing bath.
Elegantly finished chrome tapware with white handles.
Cool mid grey tone flooring , white subway walls with black skirting and capping.
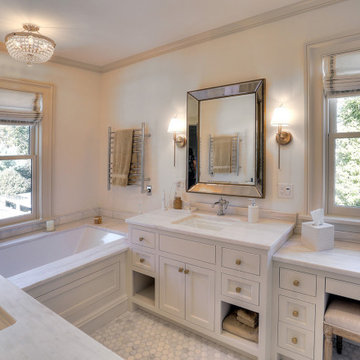
Design ideas for a large traditional master bathroom in Bridgeport with recessed-panel cabinets, beige cabinets, an alcove tub, an alcove shower, a one-piece toilet, beige tile, marble, beige walls, marble floors, an undermount sink, marble benchtops, beige floor, a hinged shower door, beige benchtops, an enclosed toilet, a single vanity and a built-in vanity.
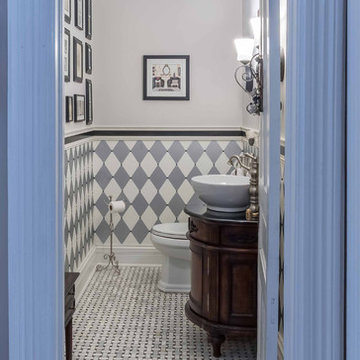
2-story addition to this historic 1894 Princess Anne Victorian. Family room, new full bath, relocated half bath, expanded kitchen and dining room, with Laundry, Master closet and bathroom above. Wrap-around porch with gazebo.
Photos by 12/12 Architects and Robert McKendrick Photography.
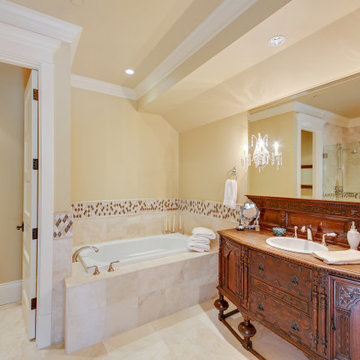
Photo of a large traditional bathroom in Seattle with medium wood cabinets, an alcove tub, a double shower, beige tile, beige walls, travertine floors, a drop-in sink, wood benchtops, a hinged shower door, an enclosed toilet, a single vanity, a built-in vanity and recessed.
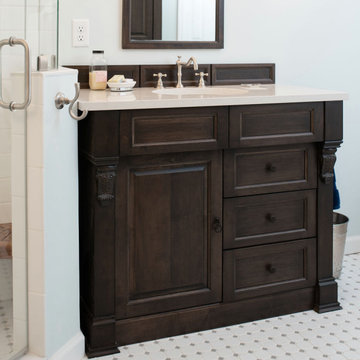
His and Her vanities flank the corner shower. His vanity is 42" high to accommodate the client's tall stature.
Large traditional master bathroom in Charlotte with recessed-panel cabinets, dark wood cabinets, a claw-foot tub, a corner shower, a two-piece toilet, white tile, subway tile, blue walls, porcelain floors, an undermount sink, engineered quartz benchtops, multi-coloured floor, a hinged shower door, white benchtops, an enclosed toilet, a single vanity and a freestanding vanity.
Large traditional master bathroom in Charlotte with recessed-panel cabinets, dark wood cabinets, a claw-foot tub, a corner shower, a two-piece toilet, white tile, subway tile, blue walls, porcelain floors, an undermount sink, engineered quartz benchtops, multi-coloured floor, a hinged shower door, white benchtops, an enclosed toilet, a single vanity and a freestanding vanity.
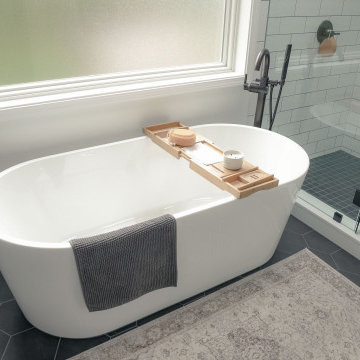
A sleek victorian inspired bath tub in black hexagon tiles along a frosted huge bathroom window.
Design ideas for a small traditional master bathroom in Seattle with beaded inset cabinets, white cabinets, a freestanding tub, an alcove shower, a one-piece toilet, white tile, ceramic tile, white walls, cement tiles, an undermount sink, marble benchtops, black floor, a hinged shower door, white benchtops, an enclosed toilet, a single vanity, a freestanding vanity, coffered and wallpaper.
Design ideas for a small traditional master bathroom in Seattle with beaded inset cabinets, white cabinets, a freestanding tub, an alcove shower, a one-piece toilet, white tile, ceramic tile, white walls, cement tiles, an undermount sink, marble benchtops, black floor, a hinged shower door, white benchtops, an enclosed toilet, a single vanity, a freestanding vanity, coffered and wallpaper.
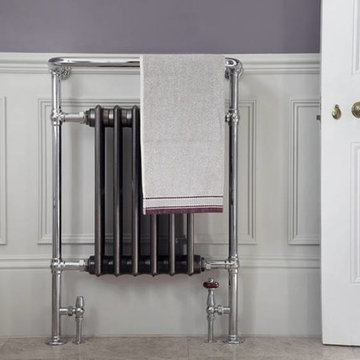
Wall panelling
towel rail
Victorian style
Heated towel rail
This is an example of a large traditional master bathroom in Sussex with shaker cabinets, a freestanding tub, an open shower, a one-piece toilet, blue tile, marble, blue walls, marble floors, an integrated sink, marble benchtops, beige floor, a hinged shower door, beige benchtops, an enclosed toilet, a freestanding vanity, coffered and panelled walls.
This is an example of a large traditional master bathroom in Sussex with shaker cabinets, a freestanding tub, an open shower, a one-piece toilet, blue tile, marble, blue walls, marble floors, an integrated sink, marble benchtops, beige floor, a hinged shower door, beige benchtops, an enclosed toilet, a freestanding vanity, coffered and panelled walls.
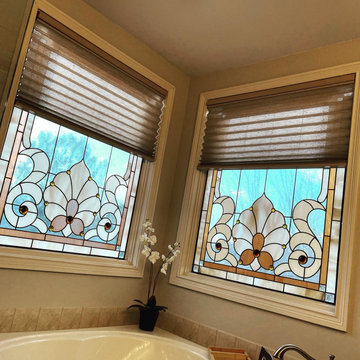
Graber pleated shades installed by A Shade Above for a client in the Triple Crown community in Union, Ky. Bathroom features a stand alone shower, double sinks and roman tub with two stained glass windows that now have Graber bottom up/top down pleated shades to help control thermal gain and increased privacy.
Victorian Bathroom Design Ideas with an Enclosed Toilet
1