Victorian Bathroom Design Ideas with an Open Shower
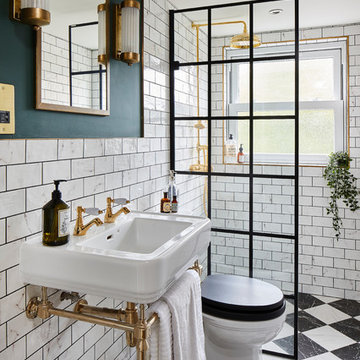
Photo of a traditional 3/4 bathroom in London with white tile, subway tile, green walls, a console sink, multi-coloured floor and an open shower.
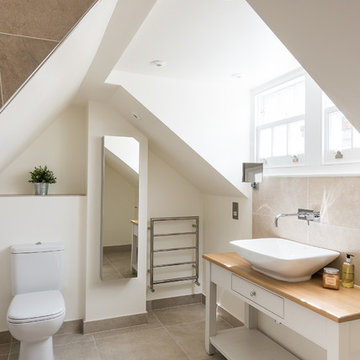
Veronica Rodriguez
Design ideas for a mid-sized traditional kids bathroom in London with furniture-like cabinets, white cabinets, an open shower, a two-piece toilet, beige tile, travertine, beige walls, travertine floors, a vessel sink, wood benchtops, beige floor and an open shower.
Design ideas for a mid-sized traditional kids bathroom in London with furniture-like cabinets, white cabinets, an open shower, a two-piece toilet, beige tile, travertine, beige walls, travertine floors, a vessel sink, wood benchtops, beige floor and an open shower.
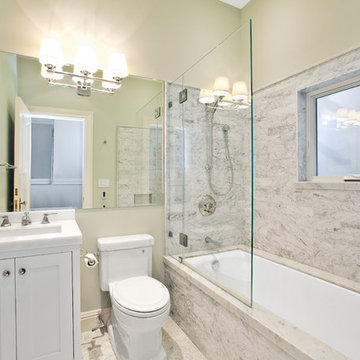
Joseph Schell
Mid-sized traditional 3/4 bathroom in San Francisco with an undermount sink, recessed-panel cabinets, white cabinets, an undermount tub, a shower/bathtub combo, a one-piece toilet, gray tile, beige walls, ceramic floors, marble benchtops, an open shower, white benchtops and marble.
Mid-sized traditional 3/4 bathroom in San Francisco with an undermount sink, recessed-panel cabinets, white cabinets, an undermount tub, a shower/bathtub combo, a one-piece toilet, gray tile, beige walls, ceramic floors, marble benchtops, an open shower, white benchtops and marble.
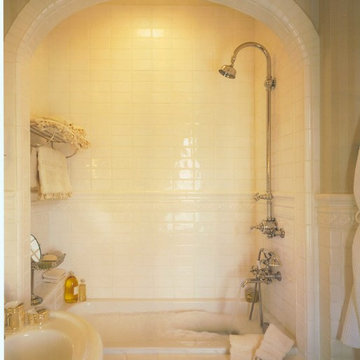
Design ideas for a mid-sized traditional 3/4 bathroom in Other with white tile, subway tile, beige walls, ceramic floors, a pedestal sink, white floor, an alcove tub, a shower/bathtub combo and an open shower.
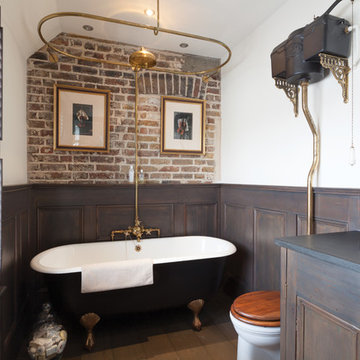
Of the two bathrooms also on this floor, one embraces the Victorian era with a presidential roll-top bath and surround.
Traditional master bathroom in London with recessed-panel cabinets, dark wood cabinets, a claw-foot tub, a shower/bathtub combo, a two-piece toilet, white walls, medium hardwood floors, a drop-in sink, wood benchtops, brown floor and an open shower.
Traditional master bathroom in London with recessed-panel cabinets, dark wood cabinets, a claw-foot tub, a shower/bathtub combo, a two-piece toilet, white walls, medium hardwood floors, a drop-in sink, wood benchtops, brown floor and an open shower.
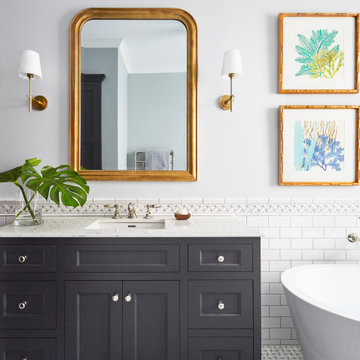
Download our free ebook, Creating the Ideal Kitchen. DOWNLOAD NOW
This master bath remodel is the cat's meow for more than one reason! The materials in the room are soothing and give a nice vintage vibe in keeping with the rest of the home. We completed a kitchen remodel for this client a few years’ ago and were delighted when she contacted us for help with her master bath!
The bathroom was fine but was lacking in interesting design elements, and the shower was very small. We started by eliminating the shower curb which allowed us to enlarge the footprint of the shower all the way to the edge of the bathtub, creating a modified wet room. The shower is pitched toward a linear drain so the water stays in the shower. A glass divider allows for the light from the window to expand into the room, while a freestanding tub adds a spa like feel.
The radiator was removed and both heated flooring and a towel warmer were added to provide heat. Since the unit is on the top floor in a multi-unit building it shares some of the heat from the floors below, so this was a great solution for the space.
The custom vanity includes a spot for storing styling tools and a new built in linen cabinet provides plenty of the storage. The doors at the top of the linen cabinet open to stow away towels and other personal care products, and are lighted to ensure everything is easy to find. The doors below are false doors that disguise a hidden storage area. The hidden storage area features a custom litterbox pull out for the homeowner’s cat! Her kitty enters through the cutout, and the pull out drawer allows for easy clean ups.
The materials in the room – white and gray marble, charcoal blue cabinetry and gold accents – have a vintage vibe in keeping with the rest of the home. Polished nickel fixtures and hardware add sparkle, while colorful artwork adds some life to the space.
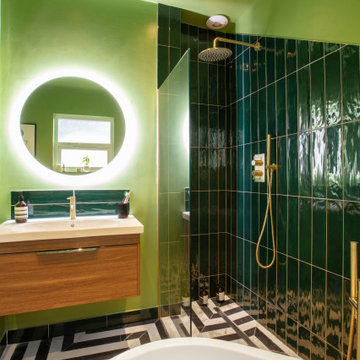
Our clients briefed us to turn their ‘white box’ bathroom into a chic oasis, usually seen in high end hotels. The bathroom was to be the focal point of their newly purchased period home.
This design conscious couple love the clean lines of Scandinavia, the bold shapes and colours from the midcentury but wanted to stay true to the heritage of their Victorian house. Keeping this in mind we also had to fit a walk in shower and a freestanding tub into this modest space!
We achieved the ‘wow’ with post modern monochrome chevron flooring, high gloss wall tiles reminiscent of Victorian cladding, eye popping green walls and slick lines from the furniture; all boxes ticked for our thrilled clients.
What we did: Full redesign and build. Colour palette, space planning, furniture, accessory and lighting design, sourcing and procurement.
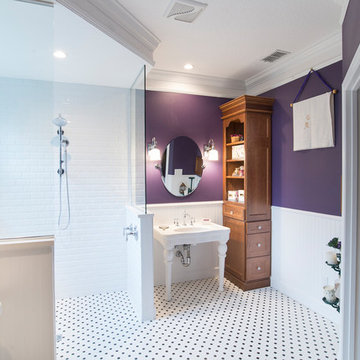
Inspiration for a mid-sized traditional master bathroom in Orlando with furniture-like cabinets, a corner shower, white tile, ceramic tile, purple walls, an undermount sink, white floor and an open shower.

Peter Landers
Inspiration for a mid-sized traditional kids bathroom in London with a freestanding tub, an open shower, a two-piece toilet, grey walls, medium hardwood floors, a wall-mount sink, brown floor and an open shower.
Inspiration for a mid-sized traditional kids bathroom in London with a freestanding tub, an open shower, a two-piece toilet, grey walls, medium hardwood floors, a wall-mount sink, brown floor and an open shower.
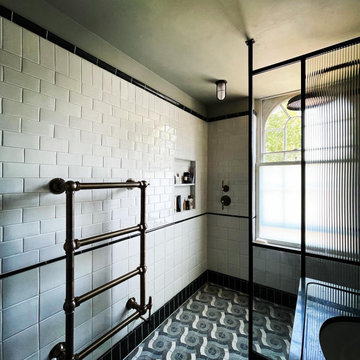
Luxury Bathroom Installation in Camberwell. Luxury Bathroom Appliances from Drummonds and Hand Made Tiles from Balineum. Its been a massive pleasure to create this amazing space for beautiful people.
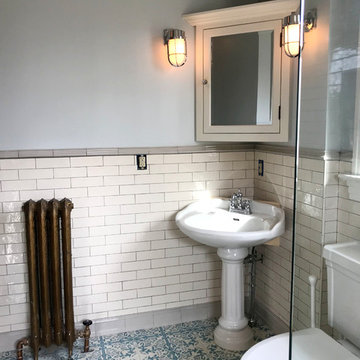
The radiator system in the house is fully refurbished and works like a charm! While incorporating wainscoting height tile into the dry area, we painted the walls with C2 BD-15, Snow Sky, Satin, creating a watery, crisp and clean feeling in the room that this means the most in! Victorian / Edwardian House Remodel, Seattle, WA. Belltown Design. Photography by Chris Gromek and Paula McHugh.
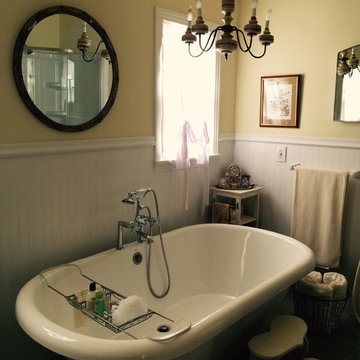
Inspiration for a mid-sized traditional master bathroom in Austin with a claw-foot tub, gray tile, ceramic floors, yellow walls, a shower/bathtub combo, an open shower, a pedestal sink and beige floor.
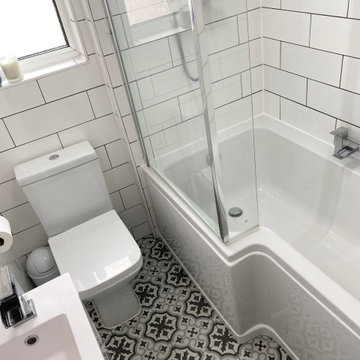
Cost effective bathroom renovation to give this Victorian home a makeover.
Photo of a small traditional kids bathroom in Other with flat-panel cabinets, white cabinets, a drop-in tub, a shower/bathtub combo, a one-piece toilet, white tile, ceramic tile, white walls, ceramic floors, multi-coloured floor, an open shower, white benchtops, a single vanity and a freestanding vanity.
Photo of a small traditional kids bathroom in Other with flat-panel cabinets, white cabinets, a drop-in tub, a shower/bathtub combo, a one-piece toilet, white tile, ceramic tile, white walls, ceramic floors, multi-coloured floor, an open shower, white benchtops, a single vanity and a freestanding vanity.
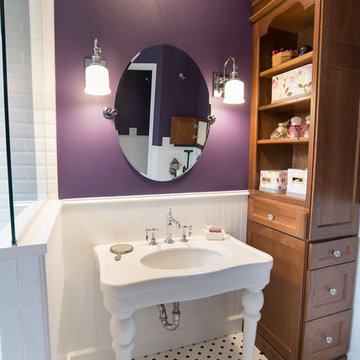
Inspiration for a mid-sized traditional master bathroom in Orlando with furniture-like cabinets, a corner shower, white tile, ceramic tile, purple walls, an undermount sink, white floor and an open shower.

Download our free ebook, Creating the Ideal Kitchen. DOWNLOAD NOW
This master bath remodel is the cat's meow for more than one reason! The materials in the room are soothing and give a nice vintage vibe in keeping with the rest of the home. We completed a kitchen remodel for this client a few years’ ago and were delighted when she contacted us for help with her master bath!
The bathroom was fine but was lacking in interesting design elements, and the shower was very small. We started by eliminating the shower curb which allowed us to enlarge the footprint of the shower all the way to the edge of the bathtub, creating a modified wet room. The shower is pitched toward a linear drain so the water stays in the shower. A glass divider allows for the light from the window to expand into the room, while a freestanding tub adds a spa like feel.
The radiator was removed and both heated flooring and a towel warmer were added to provide heat. Since the unit is on the top floor in a multi-unit building it shares some of the heat from the floors below, so this was a great solution for the space.
The custom vanity includes a spot for storing styling tools and a new built in linen cabinet provides plenty of the storage. The doors at the top of the linen cabinet open to stow away towels and other personal care products, and are lighted to ensure everything is easy to find. The doors below are false doors that disguise a hidden storage area. The hidden storage area features a custom litterbox pull out for the homeowner’s cat! Her kitty enters through the cutout, and the pull out drawer allows for easy clean ups.
The materials in the room – white and gray marble, charcoal blue cabinetry and gold accents – have a vintage vibe in keeping with the rest of the home. Polished nickel fixtures and hardware add sparkle, while colorful artwork adds some life to the space.
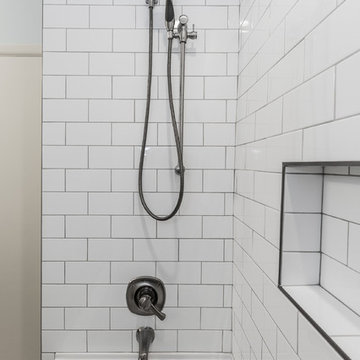
Jesse Yardley
Photo of a traditional bathroom in Calgary with white cabinets, white tile, ceramic tile, engineered quartz benchtops, recessed-panel cabinets, a freestanding tub, a shower/bathtub combo, ceramic floors, multi-coloured floor and an open shower.
Photo of a traditional bathroom in Calgary with white cabinets, white tile, ceramic tile, engineered quartz benchtops, recessed-panel cabinets, a freestanding tub, a shower/bathtub combo, ceramic floors, multi-coloured floor and an open shower.
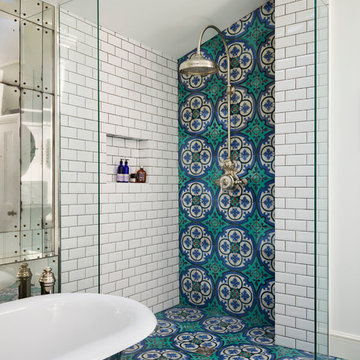
Philadelphia Encaustic-style Cement Tile - custom made and provided by Rustico Tile and Stone. Wholesale prices and worldwide shipping for Cement Tiles.
Rustico Tile and Stone offers 2 types of this Concrete Tile. Our MeaLu Collection features this specific tile and other in-stock, ready-to-ship Cement tiles. Or customize your tile with designs from our Traditional Collection.
Learn more by calling or emailing us today! (512) 260-9111 / info@rusticotile.com
Bathroom design and installation completed by Drummonds UK - "Makers of Bathrooms"
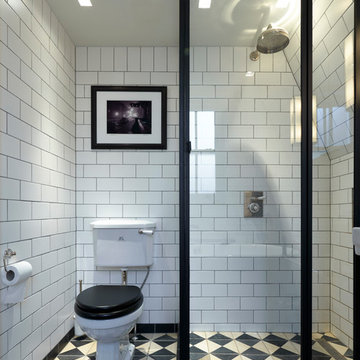
This is an example of a small traditional 3/4 wet room bathroom in London with a two-piece toilet, subway tile and an open shower.
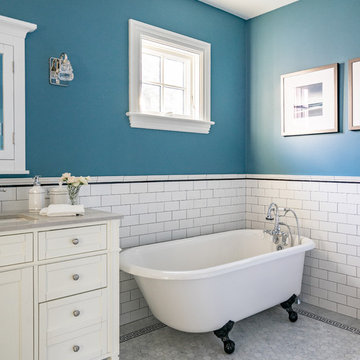
Eric Roth Photo
Photo of a mid-sized traditional master bathroom in Boston with shaker cabinets, white cabinets, an open shower, white tile, blue walls, marble floors, an undermount sink, engineered quartz benchtops, grey floor, an open shower, a claw-foot tub and subway tile.
Photo of a mid-sized traditional master bathroom in Boston with shaker cabinets, white cabinets, an open shower, white tile, blue walls, marble floors, an undermount sink, engineered quartz benchtops, grey floor, an open shower, a claw-foot tub and subway tile.
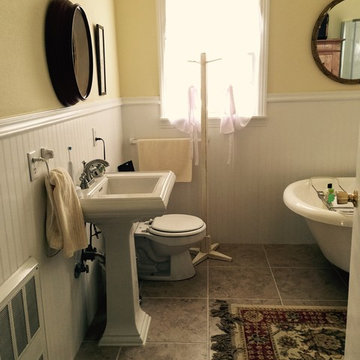
This is an example of a mid-sized traditional master bathroom in Austin with a claw-foot tub, yellow walls, ceramic floors, a shower/bathtub combo, gray tile, a pedestal sink, beige floor and an open shower.
Victorian Bathroom Design Ideas with an Open Shower
1