All Toilets Victorian Bathroom Design Ideas
Refine by:
Budget
Sort by:Popular Today
1 - 20 of 1,597 photos
Item 1 of 3

Download our free ebook, Creating the Ideal Kitchen. DOWNLOAD NOW
This master bath remodel is the cat's meow for more than one reason! The materials in the room are soothing and give a nice vintage vibe in keeping with the rest of the home. We completed a kitchen remodel for this client a few years’ ago and were delighted when she contacted us for help with her master bath!
The bathroom was fine but was lacking in interesting design elements, and the shower was very small. We started by eliminating the shower curb which allowed us to enlarge the footprint of the shower all the way to the edge of the bathtub, creating a modified wet room. The shower is pitched toward a linear drain so the water stays in the shower. A glass divider allows for the light from the window to expand into the room, while a freestanding tub adds a spa like feel.
The radiator was removed and both heated flooring and a towel warmer were added to provide heat. Since the unit is on the top floor in a multi-unit building it shares some of the heat from the floors below, so this was a great solution for the space.
The custom vanity includes a spot for storing styling tools and a new built in linen cabinet provides plenty of the storage. The doors at the top of the linen cabinet open to stow away towels and other personal care products, and are lighted to ensure everything is easy to find. The doors below are false doors that disguise a hidden storage area. The hidden storage area features a custom litterbox pull out for the homeowner’s cat! Her kitty enters through the cutout, and the pull out drawer allows for easy clean ups.
The materials in the room – white and gray marble, charcoal blue cabinetry and gold accents – have a vintage vibe in keeping with the rest of the home. Polished nickel fixtures and hardware add sparkle, while colorful artwork adds some life to the space.
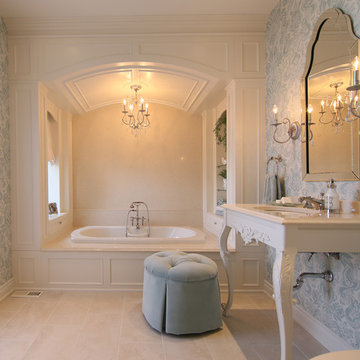
This is an example of a large traditional master bathroom in Toronto with a drop-in tub, beige tile, multi-coloured walls, a console sink, a two-piece toilet and ceramic floors.

Victorian Style Bathroom in Horsham, West Sussex
In the peaceful village of Warnham, West Sussex, bathroom designer George Harvey has created a fantastic Victorian style bathroom space, playing homage to this characterful house.
Making the most of present-day, Victorian Style bathroom furnishings was the brief for this project, with this client opting to maintain the theme of the house throughout this bathroom space. The design of this project is minimal with white and black used throughout to build on this theme, with present day technologies and innovation used to give the client a well-functioning bathroom space.
To create this space designer George has used bathroom suppliers Burlington and Crosswater, with traditional options from each utilised to bring the classic black and white contrast desired by the client. In an additional modern twist, a HiB illuminating mirror has been included – incorporating a present-day innovation into this timeless bathroom space.
Bathroom Accessories
One of the key design elements of this project is the contrast between black and white and balancing this delicately throughout the bathroom space. With the client not opting for any bathroom furniture space, George has done well to incorporate traditional Victorian accessories across the room. Repositioned and refitted by our installation team, this client has re-used their own bath for this space as it not only suits this space to a tee but fits perfectly as a focal centrepiece to this bathroom.
A generously sized Crosswater Clear6 shower enclosure has been fitted in the corner of this bathroom, with a sliding door mechanism used for access and Crosswater’s Matt Black frame option utilised in a contemporary Victorian twist. Distinctive Burlington ceramics have been used in the form of pedestal sink and close coupled W/C, bringing a traditional element to these essential bathroom pieces.
Bathroom Features
Traditional Burlington Brassware features everywhere in this bathroom, either in the form of the Walnut finished Kensington range or Chrome and Black Trent brassware. Walnut pillar taps, bath filler and handset bring warmth to the space with Chrome and Black shower valve and handset contributing to the Victorian feel of this space. Above the basin area sits a modern HiB Solstice mirror with integrated demisting technology, ambient lighting and customisable illumination. This HiB mirror also nicely balances a modern inclusion with the traditional space through the selection of a Matt Black finish.
Along with the bathroom fitting, plumbing and electrics, our installation team also undertook a full tiling of this bathroom space. Gloss White wall tiles have been used as a base for Victorian features while the floor makes decorative use of Black and White Petal patterned tiling with an in keeping black border tile. As part of the installation our team have also concealed all pipework for a minimal feel.
Our Bathroom Design & Installation Service
With any bathroom redesign several trades are needed to ensure a great finish across every element of your space. Our installation team has undertaken a full bathroom fitting, electrics, plumbing and tiling work across this project with our project management team organising the entire works. Not only is this bathroom a great installation, designer George has created a fantastic space that is tailored and well-suited to this Victorian Warnham home.
If this project has inspired your next bathroom project, then speak to one of our experienced designers about it.
Call a showroom or use our online appointment form to book your free design & quote.
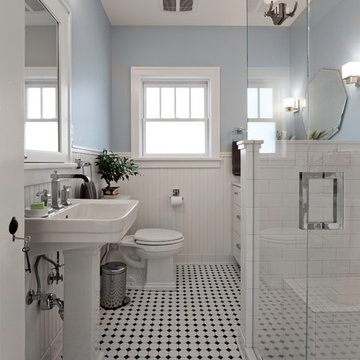
An original turn-of-the-century Craftsman home had lost it original charm in the kitchen and bathroom, both renovated in the 1980s. The clients desired to restore the original look, while still giving the spaces an updated feel. Both rooms were gutted and new materials, fittings and appliances were installed, creating a strong reference to the history of the home, while still moving the house into the 21st century.
Photos by Melissa McCafferty

There are all the details and classical touches of a grand Parisian hotel in this his and her master bathroom and closet remodel. This space features marble wainscotting, deep jewel tone colors, a clawfoot tub by Victoria & Albert, chandelier lighting, and gold accents throughout.

Inspiration for a large traditional master bathroom in Cincinnati with furniture-like cabinets, brown cabinets, a claw-foot tub, a corner shower, a one-piece toilet, dark hardwood floors, a pedestal sink, granite benchtops, brown floor, a hinged shower door, white benchtops, an enclosed toilet, a double vanity, a freestanding vanity, decorative wall panelling, white tile and porcelain tile.
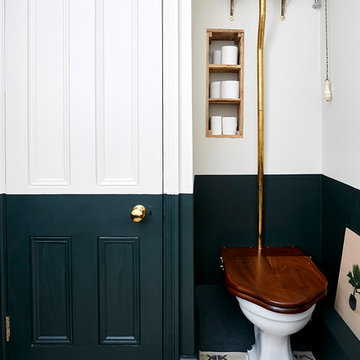
Malcolm Menzies
Small traditional bathroom in London with a two-piece toilet, multi-coloured walls, ceramic floors, multi-coloured floor, blue tile and white tile.
Small traditional bathroom in London with a two-piece toilet, multi-coloured walls, ceramic floors, multi-coloured floor, blue tile and white tile.
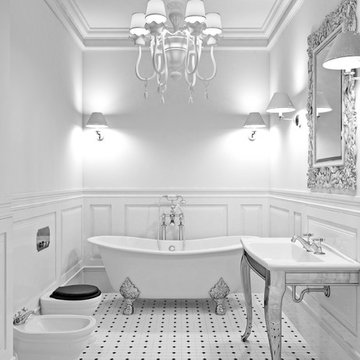
Victorian Bathroom with Clawfoot Bathtub
Photo of a mid-sized traditional 3/4 bathroom in Orange County with white cabinets, a claw-foot tub, a one-piece toilet, white tile, ceramic tile, white walls, ceramic floors, a drop-in sink, solid surface benchtops, white floor and open cabinets.
Photo of a mid-sized traditional 3/4 bathroom in Orange County with white cabinets, a claw-foot tub, a one-piece toilet, white tile, ceramic tile, white walls, ceramic floors, a drop-in sink, solid surface benchtops, white floor and open cabinets.

Victorian print blue tile with a fabric-like texture were fitted inside the niche.
Design ideas for a traditional bathroom in London with a console sink, white cabinets, a drop-in tub, a shower/bathtub combo, porcelain tile, medium hardwood floors, a wall-mount toilet and recessed-panel cabinets.
Design ideas for a traditional bathroom in London with a console sink, white cabinets, a drop-in tub, a shower/bathtub combo, porcelain tile, medium hardwood floors, a wall-mount toilet and recessed-panel cabinets.
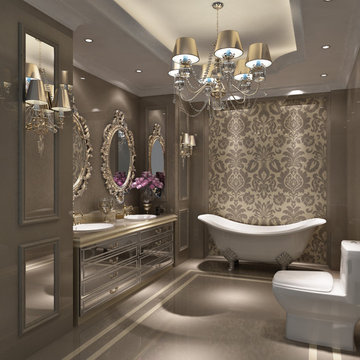
Direction
This is an example of a large traditional master bathroom in Los Angeles with furniture-like cabinets, a claw-foot tub, a one-piece toilet, grey walls, a drop-in sink, gray tile, porcelain tile, porcelain floors, solid surface benchtops and grey floor.
This is an example of a large traditional master bathroom in Los Angeles with furniture-like cabinets, a claw-foot tub, a one-piece toilet, grey walls, a drop-in sink, gray tile, porcelain tile, porcelain floors, solid surface benchtops and grey floor.
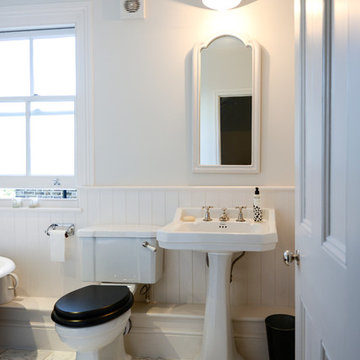
Photo by Noah Darnell © 2013 Houzz
This is an example of a traditional bathroom in London with a pedestal sink, a two-piece toilet and white tile.
This is an example of a traditional bathroom in London with a pedestal sink, a two-piece toilet and white tile.
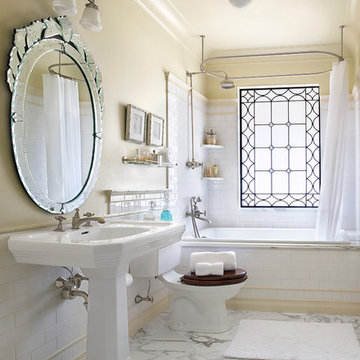
Cream walls, trim and ceiling are featured alongside white subway tile with cream tile accents. A Venetian mirror hangs above a white porcelain pedestal sink and alongside a complementary toilet. A brushed nickel faucet and accessories contrast with the Calcutta gold floor tile, tub deck and shower shelves.
A leaded glass window, vintage milk glass ceiling light and frosted glass and brushed nickel wall light continue the crisp, clean feeling of this bright bathroom. The vintage 1920s flavor of this room reflects the original look of its elegant, sophisticated home.
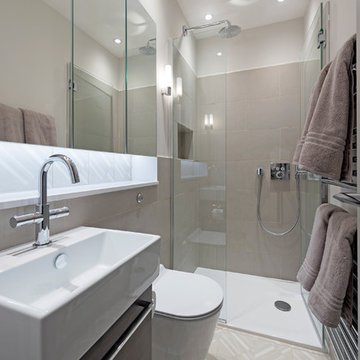
Family bathroom with patterned floor & niche tiles by Patricia Urquiola. Catalano sanitary and Hansgrohe brassware.
Photography: Pixangle
This is an example of a small traditional master bathroom in London with flat-panel cabinets, a curbless shower, a wall-mount toilet, beige tile, porcelain tile, white walls, porcelain floors, a wall-mount sink, engineered quartz benchtops, multi-coloured floor and a hinged shower door.
This is an example of a small traditional master bathroom in London with flat-panel cabinets, a curbless shower, a wall-mount toilet, beige tile, porcelain tile, white walls, porcelain floors, a wall-mount sink, engineered quartz benchtops, multi-coloured floor and a hinged shower door.
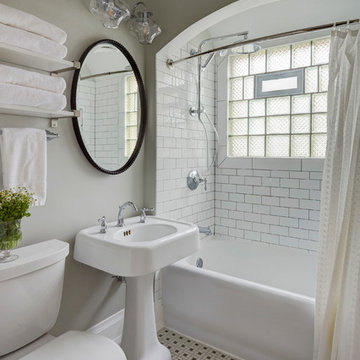
This was a dated and rough space when we began. The plumbing was leaking and the tub surround was failing. The client wanted a bathroom that complimented the era of the home without going over budget. We tastefully designed the space with an eye on the character of the home and budget. We save the sink and tub from the recycling bin and refinished them both. The floor was refreshed with a good cleaning and some grout touch ups and tile replacement using tiles from under the toilet.
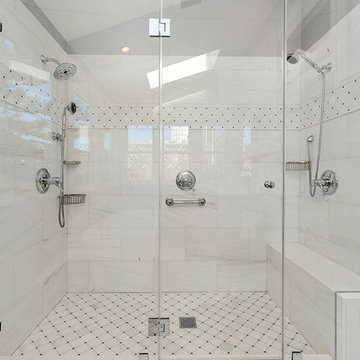
The modernized master bathroom features a Victoria+Albert freestanding bathtub and Brizio faucet sit upon stone tile Dolomite diamond pattern flooring.
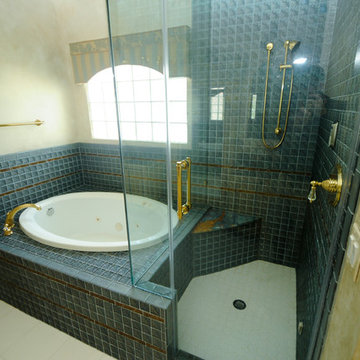
Inspiration for a large traditional master bathroom in Tampa with recessed-panel cabinets, yellow cabinets, a drop-in tub, an alcove shower, a two-piece toilet, brown tile, porcelain tile, yellow walls, porcelain floors, a vessel sink, marble benchtops, white floor and a hinged shower door.
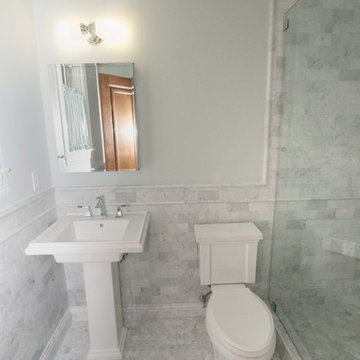
Design ideas for a mid-sized traditional 3/4 bathroom in Other with a two-piece toilet, blue walls, gray tile, subway tile, an alcove shower, a pedestal sink and mosaic tile floors.

We updated this century-old iconic Edwardian San Francisco home to meet the homeowners' modern-day requirements while still retaining the original charm and architecture. The color palette was earthy and warm to play nicely with the warm wood tones found in the original wood floors, trim, doors and casework.

Victorian Style Bathroom in Horsham, West Sussex
In the peaceful village of Warnham, West Sussex, bathroom designer George Harvey has created a fantastic Victorian style bathroom space, playing homage to this characterful house.
Making the most of present-day, Victorian Style bathroom furnishings was the brief for this project, with this client opting to maintain the theme of the house throughout this bathroom space. The design of this project is minimal with white and black used throughout to build on this theme, with present day technologies and innovation used to give the client a well-functioning bathroom space.
To create this space designer George has used bathroom suppliers Burlington and Crosswater, with traditional options from each utilised to bring the classic black and white contrast desired by the client. In an additional modern twist, a HiB illuminating mirror has been included – incorporating a present-day innovation into this timeless bathroom space.
Bathroom Accessories
One of the key design elements of this project is the contrast between black and white and balancing this delicately throughout the bathroom space. With the client not opting for any bathroom furniture space, George has done well to incorporate traditional Victorian accessories across the room. Repositioned and refitted by our installation team, this client has re-used their own bath for this space as it not only suits this space to a tee but fits perfectly as a focal centrepiece to this bathroom.
A generously sized Crosswater Clear6 shower enclosure has been fitted in the corner of this bathroom, with a sliding door mechanism used for access and Crosswater’s Matt Black frame option utilised in a contemporary Victorian twist. Distinctive Burlington ceramics have been used in the form of pedestal sink and close coupled W/C, bringing a traditional element to these essential bathroom pieces.
Bathroom Features
Traditional Burlington Brassware features everywhere in this bathroom, either in the form of the Walnut finished Kensington range or Chrome and Black Trent brassware. Walnut pillar taps, bath filler and handset bring warmth to the space with Chrome and Black shower valve and handset contributing to the Victorian feel of this space. Above the basin area sits a modern HiB Solstice mirror with integrated demisting technology, ambient lighting and customisable illumination. This HiB mirror also nicely balances a modern inclusion with the traditional space through the selection of a Matt Black finish.
Along with the bathroom fitting, plumbing and electrics, our installation team also undertook a full tiling of this bathroom space. Gloss White wall tiles have been used as a base for Victorian features while the floor makes decorative use of Black and White Petal patterned tiling with an in keeping black border tile. As part of the installation our team have also concealed all pipework for a minimal feel.
Our Bathroom Design & Installation Service
With any bathroom redesign several trades are needed to ensure a great finish across every element of your space. Our installation team has undertaken a full bathroom fitting, electrics, plumbing and tiling work across this project with our project management team organising the entire works. Not only is this bathroom a great installation, designer George has created a fantastic space that is tailored and well-suited to this Victorian Warnham home.
If this project has inspired your next bathroom project, then speak to one of our experienced designers about it.
Call a showroom or use our online appointment form to book your free design & quote.
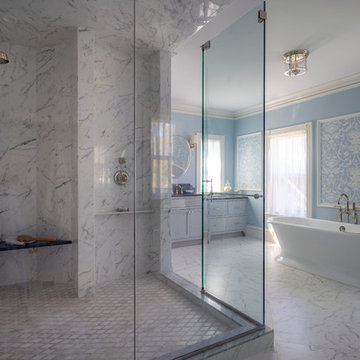
Eric Roth Photography
Mid-sized traditional master bathroom in Boston with recessed-panel cabinets, grey cabinets, a freestanding tub, a one-piece toilet, marble, blue walls, marble floors and white floor.
Mid-sized traditional master bathroom in Boston with recessed-panel cabinets, grey cabinets, a freestanding tub, a one-piece toilet, marble, blue walls, marble floors and white floor.
All Toilets Victorian Bathroom Design Ideas
1