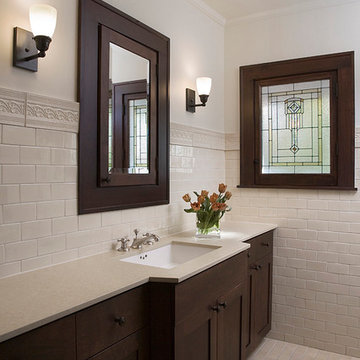Victorian Bathroom Design Ideas with Dark Wood Cabinets
Refine by:
Budget
Sort by:Popular Today
1 - 20 of 275 photos
Item 1 of 3
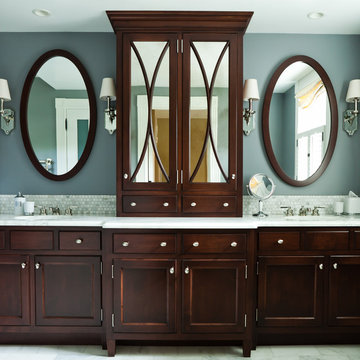
Photo Credit: Robin Ivy Photography http://www.robynivy.com/
This is an example of a traditional bathroom in Providence with dark wood cabinets, white tile, mosaic tile and recessed-panel cabinets.
This is an example of a traditional bathroom in Providence with dark wood cabinets, white tile, mosaic tile and recessed-panel cabinets.
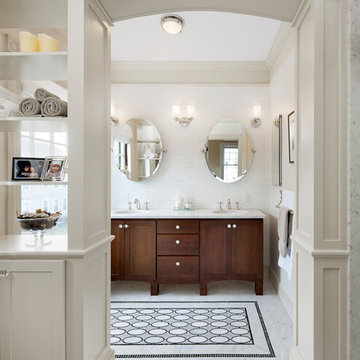
A growing family and the need for more space brought the homeowners of this Arlington home to Feinmann Design|Build. As was common with Victorian homes, a shared bathroom was located centrally on the second floor. Professionals with a young and growing family, our clients had reached a point where they recognized the need for a Master Bathroom for themselves and a more practical family bath for the children. The design challenge for our team was how to find a way to create both a Master Bath and a Family Bath out of the existing Family Bath, Master Bath and adjacent closet. The solution had to consider how to shrink the Family Bath as small as possible, to allow for more room in the master bath, without compromising functionality. Furthermore, the team needed to create a space that had the sensibility and sophistication to match the contemporary Master Suite with the limited space remaining.
Working with the homes original floor plans from 1886, our skilled design team reconfigured the space to achieve the desired solution. The Master Bath design included cabinetry and arched doorways that create the sense of separate and distinct rooms for the toilet, shower and sink area, while maintaining openness to create the feeling of a larger space. The sink cabinetry was designed as a free-standing furniture piece which also enhances the sense of openness and larger scale.
In the new Family Bath, painted walls and woodwork keep the space bright while the Anne Sacks marble mosaic tile pattern referenced throughout creates a continuity of color, form, and scale. Design elements such as the vanity and the mirrors give a more contemporary twist to the period style of these elements of the otherwise small basic box-shaped room thus contributing to the visual interest of the space.
Photos by John Horner
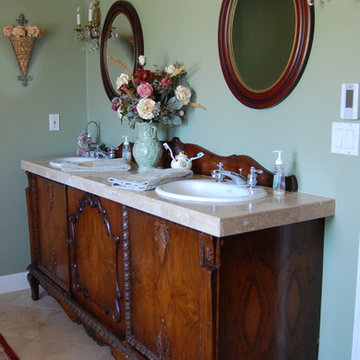
We purchased this antique sideboard buffet from craigslist and turned it into a double sink vanity. The three doors on the front made it perfect for a two sink vanity. The middle cupboard is all usable space and there is lots of storage in the other cupboards under the sinks. We put Travertine tile on top with the original sideboard wood backsplash. We added brass and crystal chandelier wall sconces, oval mirrors, Kohler white oval sinks and kept the Moen chrome vintage lever faucets we already had.
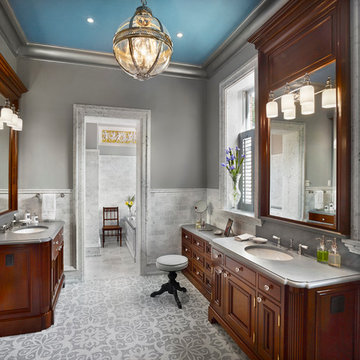
Halkin Mason Photography
This is an example of a large traditional master bathroom in Philadelphia with raised-panel cabinets, dark wood cabinets, multi-coloured tile, grey walls, marble floors, an undermount sink and marble benchtops.
This is an example of a large traditional master bathroom in Philadelphia with raised-panel cabinets, dark wood cabinets, multi-coloured tile, grey walls, marble floors, an undermount sink and marble benchtops.
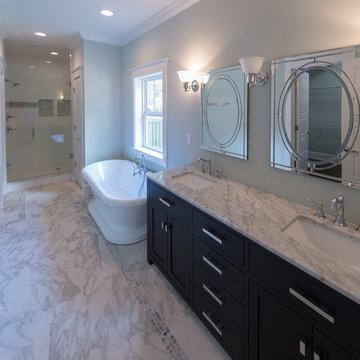
The master shower has a gray hex floor and marble accents and niches.
Design ideas for a traditional bathroom in Jacksonville with shaker cabinets, dark wood cabinets, a freestanding tub, an alcove shower, a two-piece toilet, white tile, ceramic tile, grey walls, marble floors, an undermount sink and marble benchtops.
Design ideas for a traditional bathroom in Jacksonville with shaker cabinets, dark wood cabinets, a freestanding tub, an alcove shower, a two-piece toilet, white tile, ceramic tile, grey walls, marble floors, an undermount sink and marble benchtops.
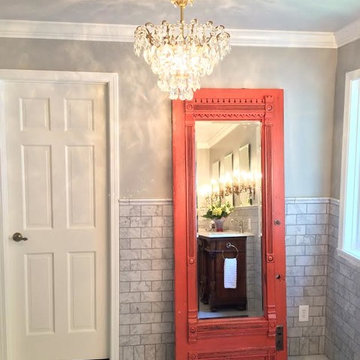
Photo of a mid-sized traditional master bathroom in Indianapolis with recessed-panel cabinets, dark wood cabinets, gray tile, subway tile, grey walls, porcelain floors, an undermount sink, marble benchtops and a corner shower.
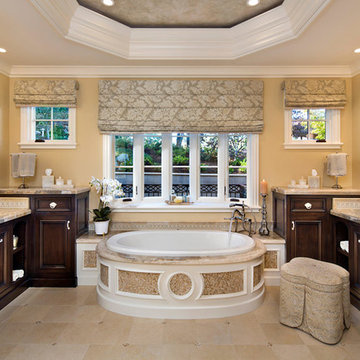
Inspiration for a large traditional master bathroom in San Francisco with beaded inset cabinets, dark wood cabinets, a drop-in tub, beige walls, ceramic floors, an undermount sink and granite benchtops.

This is an example of a large traditional master bathroom in Nashville with furniture-like cabinets, dark wood cabinets, a freestanding tub, an open shower, green tile, ceramic tile, white walls, marble floors, an undermount sink, engineered quartz benchtops, green floor, white benchtops, a niche, a double vanity and a built-in vanity.
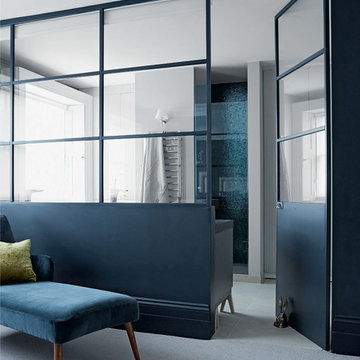
Interior design & refurbishment of the master en suite, private bathroom & the large walk-in wardrobe.
"Alexandra & Leo wanted their master en suite to feel like it was part of the bedroom - window panels separating the two zones were the perfect solution. They allow light to flood into both rooms and sticking to similar tones in the furnishings ties the whole space together effortlessly. Adding blinds is a great way to offer privacy when it's needed." (Living Etc. Magazine, March 2016)
Picture credit: Living Etc. Magazine
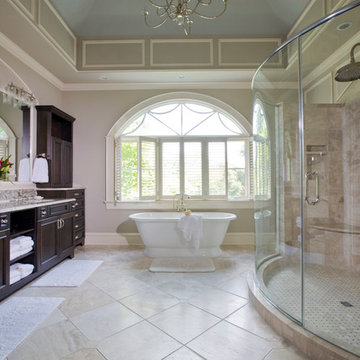
Modern touches with up-to-date appointments make this a comfortable, striking master bath.
Expansive traditional master bathroom in Baltimore with an undermount sink, recessed-panel cabinets, dark wood cabinets, a freestanding tub, beige tile, porcelain tile, grey walls, travertine floors, granite benchtops and an alcove shower.
Expansive traditional master bathroom in Baltimore with an undermount sink, recessed-panel cabinets, dark wood cabinets, a freestanding tub, beige tile, porcelain tile, grey walls, travertine floors, granite benchtops and an alcove shower.
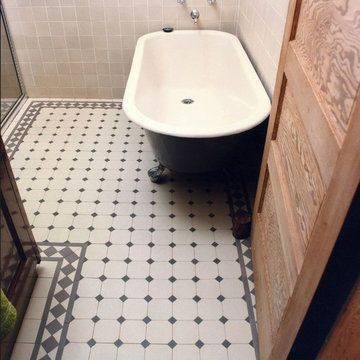
Classic gray/white tile in a dot-and-octagon pattern is a great way to make a style statement in a small space. Winckelmans tiles are fully vitrified, making them safe to use in a wet or dry environments.
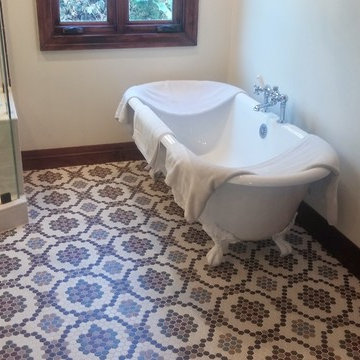
Design ideas for a mid-sized traditional bathroom in Los Angeles with recessed-panel cabinets, dark wood cabinets, a corner shower, white tile, subway tile, mosaic tile floors, an undermount sink, a hinged shower door and a claw-foot tub.
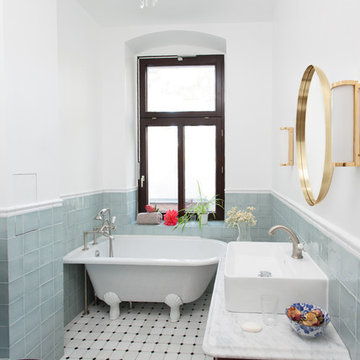
Das Bad ist 8 qm. Das Boden ist mit Marmorfliesen verlegt, die Wände mit Azulejos (spanische Handgemachte Fliesen) gekauft bei Designfliesen Berlin. Die Porzellan Steckdosen in Vintage still sind von Manufactum. Die Badewanne und die Toilette in viktorianische Stil sind von der englischen Hersteller Burlington (Hampton Badewanne, Low Level WC). Die Dusche & Wanne Brause sind von der Italienische Hersteller Lattore. Revision klappe nach maß durch mein Schlosser. Der Waschmaschinen-Schrank haben mein Tischler nach Mass gebaut.
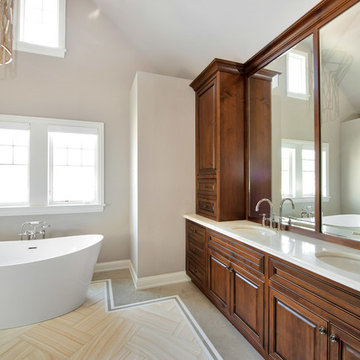
Photo of a mid-sized traditional master bathroom in Chicago with furniture-like cabinets, dark wood cabinets, a freestanding tub, an alcove shower, white tile, grey walls, an integrated sink, terra-cotta floors, marble benchtops and beige floor.

Large traditional master bathroom in New York with furniture-like cabinets, dark wood cabinets, a claw-foot tub, a two-piece toilet, green walls, limestone floors, a pedestal sink, green floor, a niche, a single vanity, a freestanding vanity, wallpaper and wallpaper.
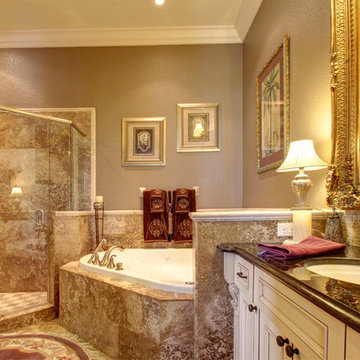
Design ideas for a large traditional master bathroom in Tampa with raised-panel cabinets, dark wood cabinets, marble benchtops, a drop-in tub, a corner shower, beige walls and ceramic floors.
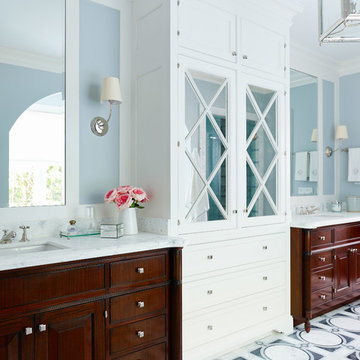
Lucas Allen
This is an example of a traditional master bathroom in Jacksonville with raised-panel cabinets, dark wood cabinets, marble benchtops, an undermount sink and blue walls.
This is an example of a traditional master bathroom in Jacksonville with raised-panel cabinets, dark wood cabinets, marble benchtops, an undermount sink and blue walls.
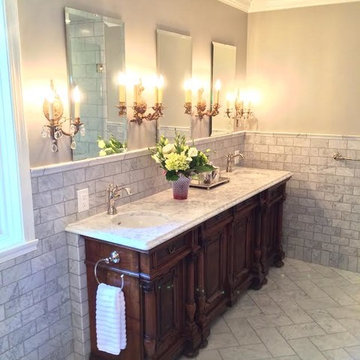
Design ideas for a mid-sized traditional master bathroom in Indianapolis with recessed-panel cabinets, dark wood cabinets, a corner shower, gray tile, subway tile, grey walls, porcelain floors, an undermount sink and marble benchtops.
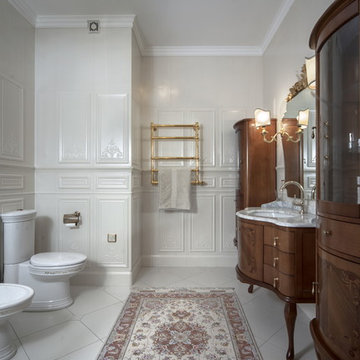
Inspiration for a traditional bathroom in Saint Petersburg with white tile, marble benchtops, a two-piece toilet, an undermount sink, dark wood cabinets, beige walls and flat-panel cabinets.
Victorian Bathroom Design Ideas with Dark Wood Cabinets
1
