Victorian Bathroom Design Ideas with Light Hardwood Floors
Refine by:
Budget
Sort by:Popular Today
1 - 20 of 42 photos
Item 1 of 3
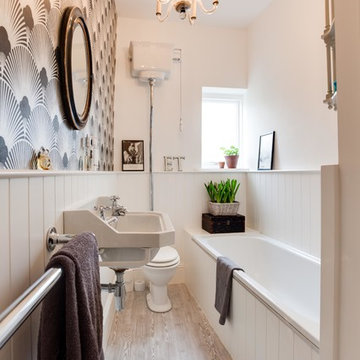
Creative take on regency styling with bold stripes, orange accents and bold graphics.
Photo credit: Alex Armitstead
Small traditional bathroom in Hampshire with a wall-mount sink, a drop-in tub, a two-piece toilet, multi-coloured walls and light hardwood floors.
Small traditional bathroom in Hampshire with a wall-mount sink, a drop-in tub, a two-piece toilet, multi-coloured walls and light hardwood floors.
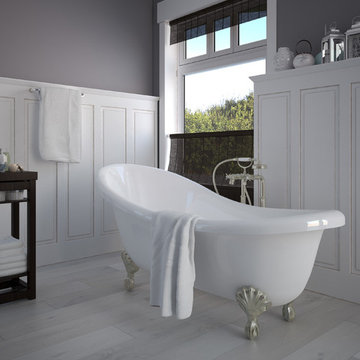
Large traditional master bathroom in Philadelphia with raised-panel cabinets, white cabinets, a claw-foot tub, grey walls, light hardwood floors and grey floor.
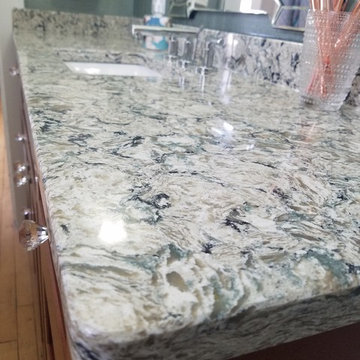
Inspiration for a mid-sized traditional kids bathroom in Other with shaker cabinets, medium wood cabinets, a one-piece toilet, blue walls, light hardwood floors, an undermount sink and quartzite benchtops.
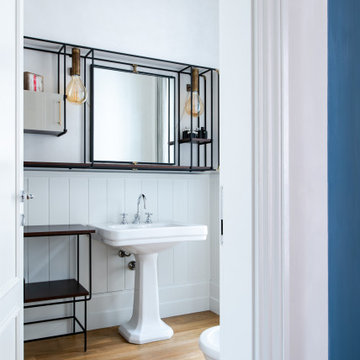
Inspiration for a small traditional 3/4 bathroom in Milan with an open shower, white tile, white walls, light hardwood floors and a pedestal sink.
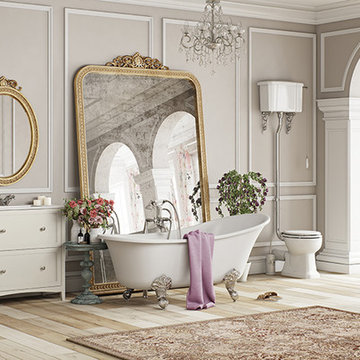
Vintage design is all the hype! Vintage mirrors or unique light fixtures can certainly bring an interesting vibe to your private haven. A dresser style vanity will add a beautiful touch to your space. The entire look can be brought together with patterned ceramic tiles, or even by making gold-toned plumbing visible. A vintage style is timeless.
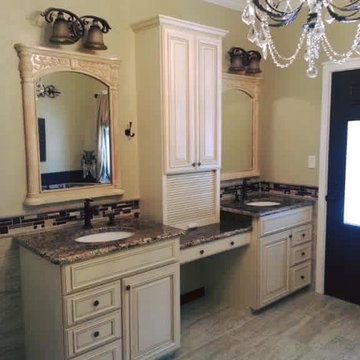
Victorian style full bathroom remodel. Completed with Victorian style lighting and cabinets. Granite counters, sink placement, beige color, tile work and wood floors create set this remodel apart from others.
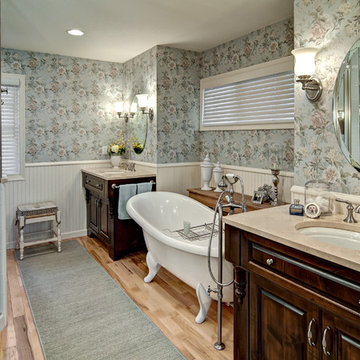
Photo Credit: Mark Ehlen
Photo of a mid-sized traditional master bathroom in Minneapolis with raised-panel cabinets, dark wood cabinets, a claw-foot tub, a corner shower, multi-coloured walls, light hardwood floors, an undermount sink and marble benchtops.
Photo of a mid-sized traditional master bathroom in Minneapolis with raised-panel cabinets, dark wood cabinets, a claw-foot tub, a corner shower, multi-coloured walls, light hardwood floors, an undermount sink and marble benchtops.
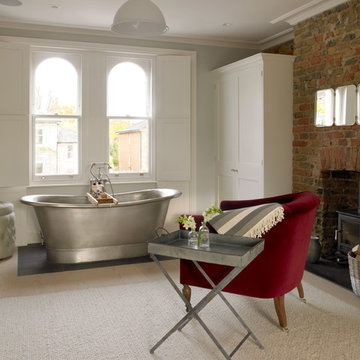
A freestanding zinc bath on slate tiling has been installed in front of the master dressing room window; the shower room is located off this area.
A log-burning stove has been installed within the original firebox; the panelled wardrobes were built by the principal contractor to our designs.
Photographer: Nick Smith
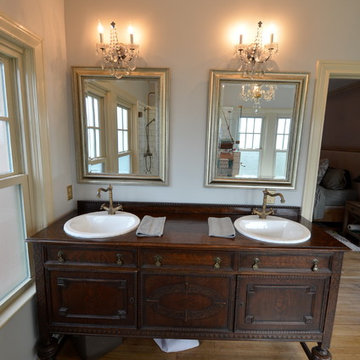
Jeff Paxton
Design ideas for a traditional master bathroom in Houston with a claw-foot tub, a corner shower, black and white tile, ceramic tile, light hardwood floors and a drop-in sink.
Design ideas for a traditional master bathroom in Houston with a claw-foot tub, a corner shower, black and white tile, ceramic tile, light hardwood floors and a drop-in sink.
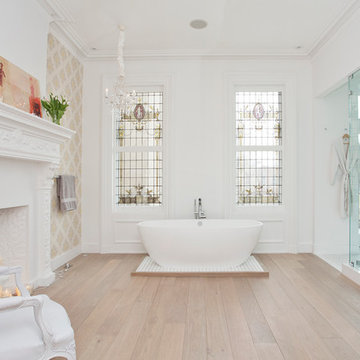
Jennifer Brown
Photo of a large traditional master bathroom in New York with a vessel sink, a freestanding tub, an alcove shower, white walls, light hardwood floors, flat-panel cabinets and light wood cabinets.
Photo of a large traditional master bathroom in New York with a vessel sink, a freestanding tub, an alcove shower, white walls, light hardwood floors, flat-panel cabinets and light wood cabinets.
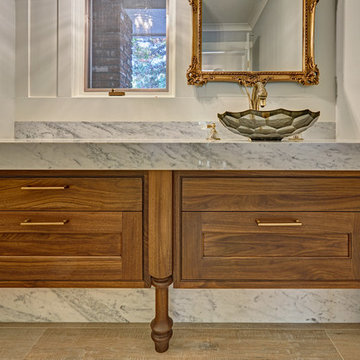
This powder room is gilded with glamor. The rich tones of the walnut wood vanity come forth midst the cool hues of the marble countertops and backdrops. Keeping the walls light, the ornate framed mirror pops within the space. We brought this mirror into the place from another room within the home to balance the window alongside it. The star of this powder room is the repurposed golden swan faucet extending from the marble countertop. We places a facet patterned glass vessel to create a transparent complement adjacent to the gold swan faucet. In front of the window hangs an asymmetrical pendant light with a sculptural glass form that does not compete with the mirror.
Photo credit: Fred Donham of PhotographerLink
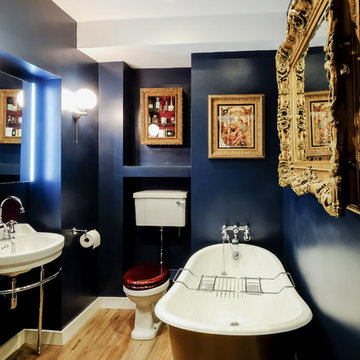
Paul Demuth
Design ideas for a small traditional kids bathroom in Sussex with furniture-like cabinets, medium wood cabinets, a claw-foot tub, a two-piece toilet, blue walls, light hardwood floors and a console sink.
Design ideas for a small traditional kids bathroom in Sussex with furniture-like cabinets, medium wood cabinets, a claw-foot tub, a two-piece toilet, blue walls, light hardwood floors and a console sink.
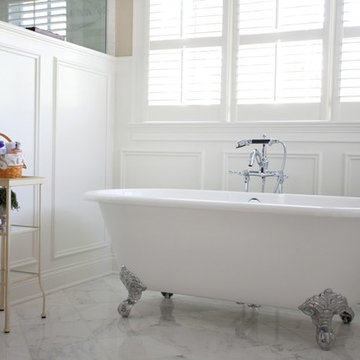
This is an example of a mid-sized traditional 3/4 bathroom in Chicago with a claw-foot tub, a corner shower, beige tile, stone tile, white walls, light hardwood floors and solid surface benchtops.
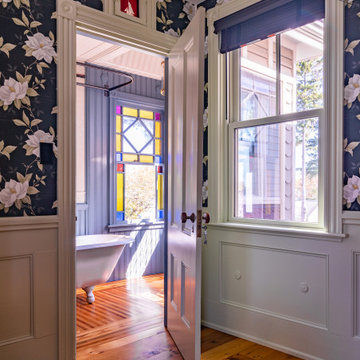
The architectural ornamentation, gabled roofs, new tower addition and stained glass windows on this stunning Victorian home are equally functional and decorative. Dating to the 1600’s, the original structure was significantly renovated during the Victorian era. The homeowners wanted to revive the elegance and detail from its historic heyday. The new tower addition features a modernized mansard roof and houses a new living room and master bedroom. Rosette details from existing interior paneling were used throughout the design, bringing cohesiveness to the interior and exterior. Ornate historic door hardware was saved and restored from the original home, and existing stained glass windows were restored and used as the inspiration for a new stained glass piece in the new stairway. Standing at the ocean’s edge, this home has been brought to renewed glory and stands as a show piece of Victorian architectural ideals.
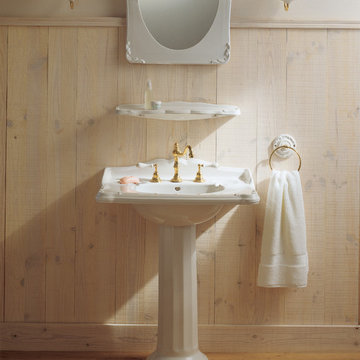
Inspiration for a traditional bathroom in Tokyo with beige walls, light hardwood floors, a pedestal sink and brown floor.
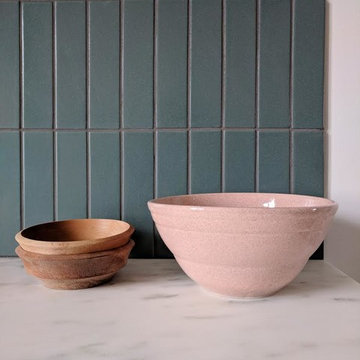
Photos by Zio and Sons and the Filomena. Design by The Filomena
This is an example of a large traditional bathroom in Boston with flat-panel cabinets, grey cabinets, light hardwood floors and beige floor.
This is an example of a large traditional bathroom in Boston with flat-panel cabinets, grey cabinets, light hardwood floors and beige floor.
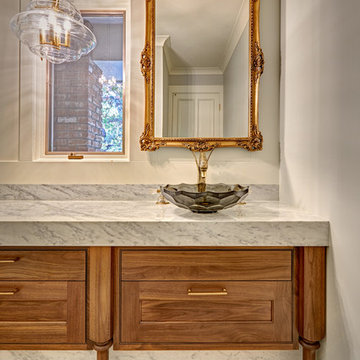
This powder room is gilded with glamor. The rich tones of the walnut wood vanity come forth midst the cool hues of the marble countertops and backdrops. Keeping the walls light, the ornate framed mirror pops within the space. We brought this mirror into the place from another room within the home to balance the window alongside it. The star of this powder room is the repurposed golden swan faucet extending from the marble countertop. We places a facet patterned glass vessel to create a transparent complement adjacent to the gold swan faucet. In front of the window hangs an asymmetrical pendant light with a sculptural glass form that does not compete with the mirror.
Photo credit: Fred Donham of PhotographerLink
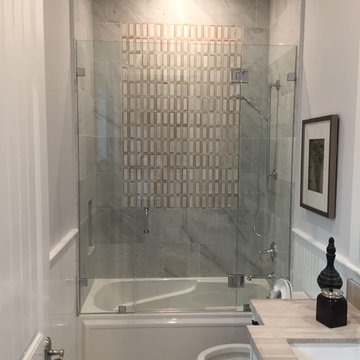
This is an example of a large traditional bathroom in Los Angeles with shaker cabinets, white cabinets and light hardwood floors.
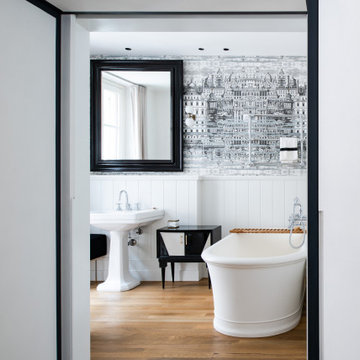
Photo of a mid-sized traditional master bathroom in Milan with a freestanding tub, an open shower, white tile, white walls, light hardwood floors and a pedestal sink.
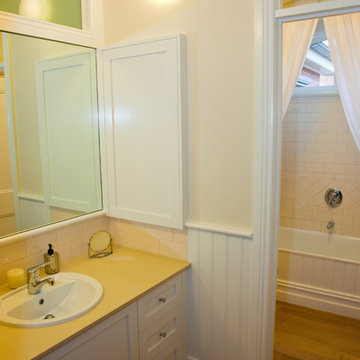
Photos by Sarah Wood Photography.
Architect’s notes:
Major refurbishment of an 1880’s Victorian home. Spaces were reconfigured to suit modern life while being respectful of the original building. A meandering family home with a variety of moods and finishes.
Special features:
Low-energy lighting
Grid interactive electric solar panels
80,000 liter underground rain water storage
Low VOC paints
Victorian Bathroom Design Ideas with Light Hardwood Floors
1