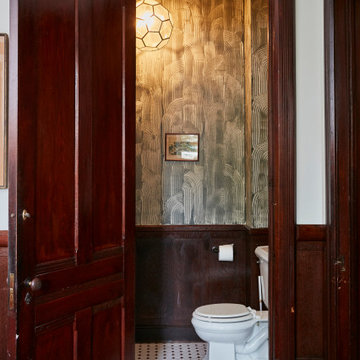Victorian Bathroom Design Ideas with Mosaic Tile Floors
Refine by:
Budget
Sort by:Popular Today
1 - 20 of 193 photos
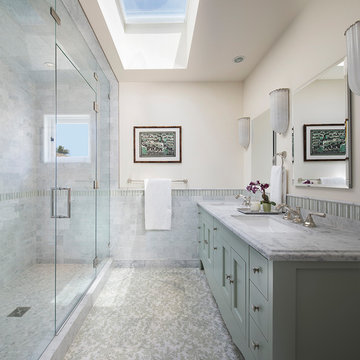
Paul Dyer
Mid-sized traditional master bathroom in San Francisco with open cabinets, an alcove tub, a shower/bathtub combo, a one-piece toilet, white tile, marble, multi-coloured walls, mosaic tile floors, a pedestal sink, white floor, a hinged shower door, green cabinets and marble benchtops.
Mid-sized traditional master bathroom in San Francisco with open cabinets, an alcove tub, a shower/bathtub combo, a one-piece toilet, white tile, marble, multi-coloured walls, mosaic tile floors, a pedestal sink, white floor, a hinged shower door, green cabinets and marble benchtops.
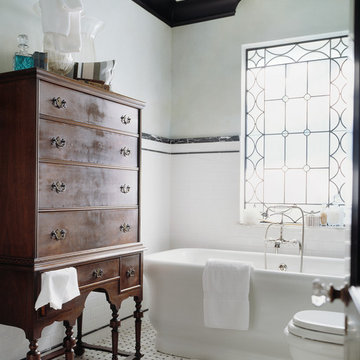
This guest bathroom features white subway tile with black marble accents and a leaded glass window. Black trim and crown molding set off a dark, antique William and Mary highboy and a Calcutta gold and black marble basketweave tile floor. Faux gray and light blue walls lend a clean, crisp feel to the room, compounded by a white pedestal tub and polished nickel faucet.
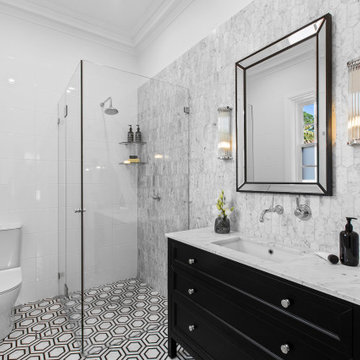
Photo of a mid-sized traditional 3/4 bathroom in Sydney with shaker cabinets, black cabinets, a corner shower, a two-piece toilet, white tile, mosaic tile floors, an undermount sink, a hinged shower door, a single vanity and a freestanding vanity.
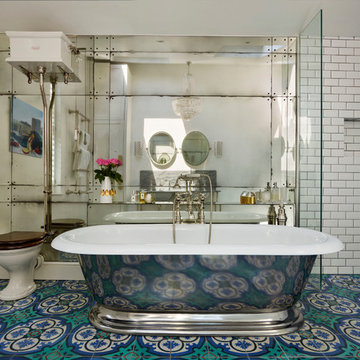
Philadelphia Encaustic-style Cement Tile - custom made and provided by Rustico Tile and Stone.
Bathroom design and installation completed by Drummonds UK - "Makers of Bathrooms"
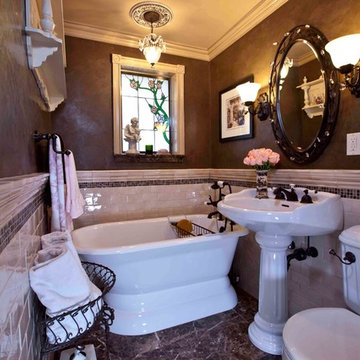
Here we are looking down the top of the chair rail, again exposing the unique, hand-made character
Photo: Warren Smith, CMKBD, CAPS
Small traditional master bathroom in Seattle with a claw-foot tub, a two-piece toilet, beige tile, ceramic tile, brown walls, mosaic tile floors and a pedestal sink.
Small traditional master bathroom in Seattle with a claw-foot tub, a two-piece toilet, beige tile, ceramic tile, brown walls, mosaic tile floors and a pedestal sink.
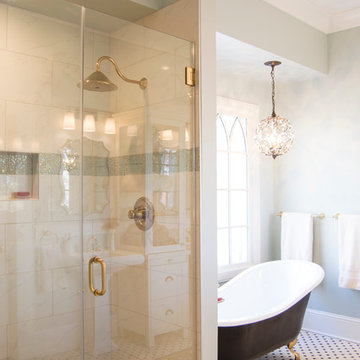
Client previously had a standard pre-fab molded shower with a curtain. She asked for a complete upgrade with full length glass doors, stone/pebble floor, porcelain wall tile with accent of iridescent glass mosaic tile. Fixtures and hardware are in a satin brass finish.
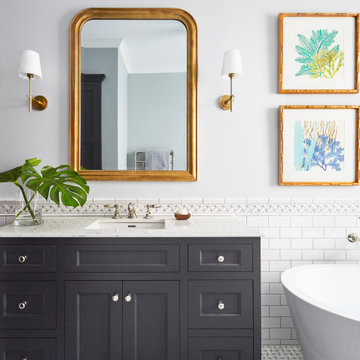
Download our free ebook, Creating the Ideal Kitchen. DOWNLOAD NOW
This master bath remodel is the cat's meow for more than one reason! The materials in the room are soothing and give a nice vintage vibe in keeping with the rest of the home. We completed a kitchen remodel for this client a few years’ ago and were delighted when she contacted us for help with her master bath!
The bathroom was fine but was lacking in interesting design elements, and the shower was very small. We started by eliminating the shower curb which allowed us to enlarge the footprint of the shower all the way to the edge of the bathtub, creating a modified wet room. The shower is pitched toward a linear drain so the water stays in the shower. A glass divider allows for the light from the window to expand into the room, while a freestanding tub adds a spa like feel.
The radiator was removed and both heated flooring and a towel warmer were added to provide heat. Since the unit is on the top floor in a multi-unit building it shares some of the heat from the floors below, so this was a great solution for the space.
The custom vanity includes a spot for storing styling tools and a new built in linen cabinet provides plenty of the storage. The doors at the top of the linen cabinet open to stow away towels and other personal care products, and are lighted to ensure everything is easy to find. The doors below are false doors that disguise a hidden storage area. The hidden storage area features a custom litterbox pull out for the homeowner’s cat! Her kitty enters through the cutout, and the pull out drawer allows for easy clean ups.
The materials in the room – white and gray marble, charcoal blue cabinetry and gold accents – have a vintage vibe in keeping with the rest of the home. Polished nickel fixtures and hardware add sparkle, while colorful artwork adds some life to the space.
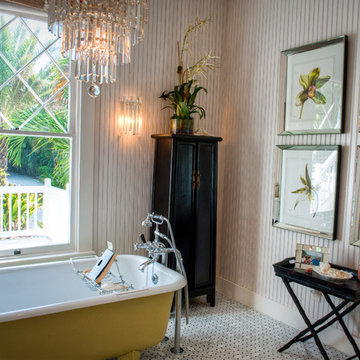
LeAnne Ash
Small traditional 3/4 bathroom in Miami with a claw-foot tub, white walls, dark wood cabinets, a shower/bathtub combo, mosaic tile floors and white floor.
Small traditional 3/4 bathroom in Miami with a claw-foot tub, white walls, dark wood cabinets, a shower/bathtub combo, mosaic tile floors and white floor.
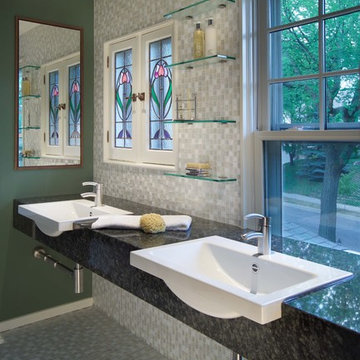
Stuart Lorenz Photograpghy
Inspiration for a mid-sized traditional bathroom in Minneapolis with mosaic tile, a vessel sink, green walls, mosaic tile floors and granite benchtops.
Inspiration for a mid-sized traditional bathroom in Minneapolis with mosaic tile, a vessel sink, green walls, mosaic tile floors and granite benchtops.
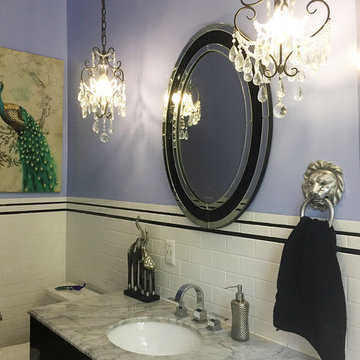
Inspiration for a mid-sized traditional bathroom in Boston with an undermount sink, furniture-like cabinets, black cabinets, marble benchtops, an alcove tub, a shower/bathtub combo, a two-piece toilet, black and white tile, ceramic tile, purple walls and mosaic tile floors.
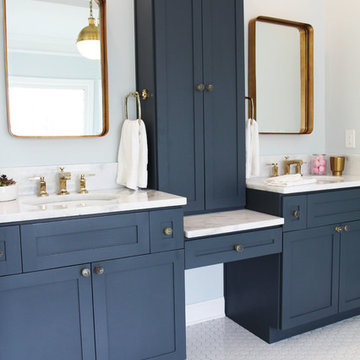
Blue and Gold bathroom with white subway tile and mosaic hex flooring. Claw foot tub with freestanding tub filler. Atlanta bathroom.
This is an example of a large traditional master bathroom in Atlanta with shaker cabinets, blue cabinets, a claw-foot tub, a two-piece toilet, white tile, subway tile, blue walls, mosaic tile floors, an undermount sink and quartzite benchtops.
This is an example of a large traditional master bathroom in Atlanta with shaker cabinets, blue cabinets, a claw-foot tub, a two-piece toilet, white tile, subway tile, blue walls, mosaic tile floors, an undermount sink and quartzite benchtops.
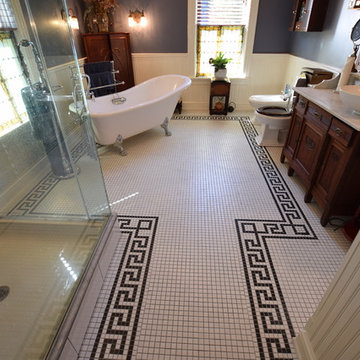
Charlie Schikowitz
Mid-sized traditional master bathroom in New York with furniture-like cabinets, medium wood cabinets, quartzite benchtops, a claw-foot tub, a corner shower, a two-piece toilet, grey walls, mosaic tile floors, a vessel sink, multi-coloured floor and a hinged shower door.
Mid-sized traditional master bathroom in New York with furniture-like cabinets, medium wood cabinets, quartzite benchtops, a claw-foot tub, a corner shower, a two-piece toilet, grey walls, mosaic tile floors, a vessel sink, multi-coloured floor and a hinged shower door.
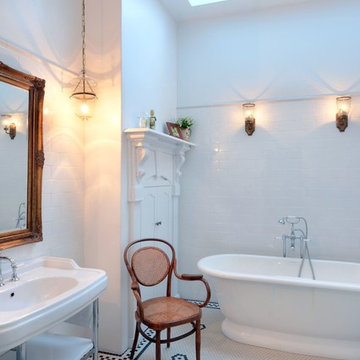
Design ideas for a traditional bathroom in Wollongong with a console sink, a freestanding tub, white tile, white walls and mosaic tile floors.
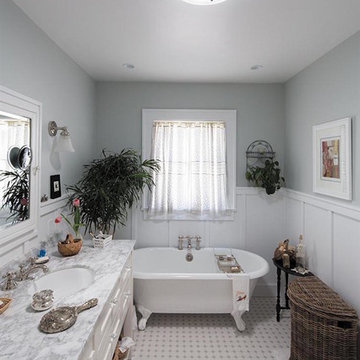
Photo of a mid-sized traditional master bathroom in Los Angeles with furniture-like cabinets, white cabinets, a claw-foot tub, grey walls, mosaic tile floors, an undermount sink, marble benchtops and multi-coloured floor.
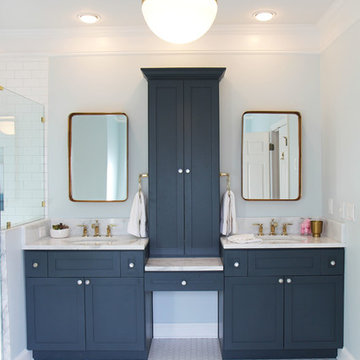
Blue and Gold bathroom with white subway tile and mosaic hex flooring. Claw foot tub with freestanding tub filler. Atlanta bathroom.
Photo of a large traditional master bathroom in Atlanta with shaker cabinets, blue cabinets, a claw-foot tub, a two-piece toilet, white tile, subway tile, blue walls, mosaic tile floors, an undermount sink and quartzite benchtops.
Photo of a large traditional master bathroom in Atlanta with shaker cabinets, blue cabinets, a claw-foot tub, a two-piece toilet, white tile, subway tile, blue walls, mosaic tile floors, an undermount sink and quartzite benchtops.
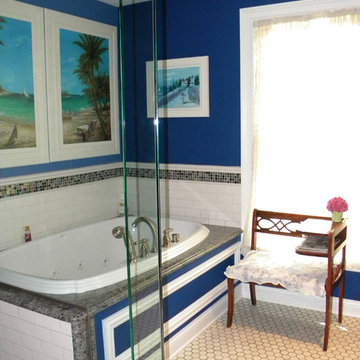
2-story addition to this historic 1894 Princess Anne Victorian. Family room, new full bath, relocated half bath, expanded kitchen and dining room, with Laundry, Master closet and bathroom above. Wrap-around porch with gazebo.
Photos by 12/12 Architects and Robert McKendrick Photography.
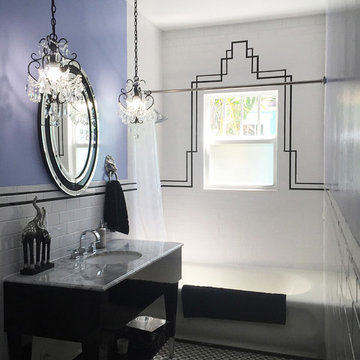
This is an example of a small traditional 3/4 bathroom in Boston with an undermount sink, furniture-like cabinets, black cabinets, marble benchtops, an alcove tub, a shower/bathtub combo, a two-piece toilet, black and white tile, ceramic tile, purple walls, mosaic tile floors, grey floor, a shower curtain and grey benchtops.

Download our free ebook, Creating the Ideal Kitchen. DOWNLOAD NOW
This master bath remodel is the cat's meow for more than one reason! The materials in the room are soothing and give a nice vintage vibe in keeping with the rest of the home. We completed a kitchen remodel for this client a few years’ ago and were delighted when she contacted us for help with her master bath!
The bathroom was fine but was lacking in interesting design elements, and the shower was very small. We started by eliminating the shower curb which allowed us to enlarge the footprint of the shower all the way to the edge of the bathtub, creating a modified wet room. The shower is pitched toward a linear drain so the water stays in the shower. A glass divider allows for the light from the window to expand into the room, while a freestanding tub adds a spa like feel.
The radiator was removed and both heated flooring and a towel warmer were added to provide heat. Since the unit is on the top floor in a multi-unit building it shares some of the heat from the floors below, so this was a great solution for the space.
The custom vanity includes a spot for storing styling tools and a new built in linen cabinet provides plenty of the storage. The doors at the top of the linen cabinet open to stow away towels and other personal care products, and are lighted to ensure everything is easy to find. The doors below are false doors that disguise a hidden storage area. The hidden storage area features a custom litterbox pull out for the homeowner’s cat! Her kitty enters through the cutout, and the pull out drawer allows for easy clean ups.
The materials in the room – white and gray marble, charcoal blue cabinetry and gold accents – have a vintage vibe in keeping with the rest of the home. Polished nickel fixtures and hardware add sparkle, while colorful artwork adds some life to the space.
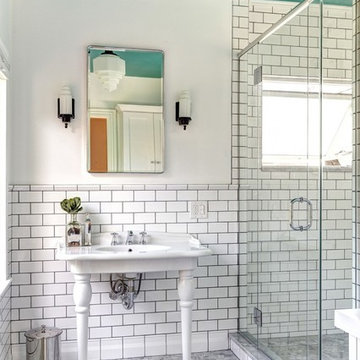
Old fixer-uppers often require two competing levels of priorities from their new homeowners. First and foremost is the need to immediately attend to those repairs that ensure the continued functioning and general well being of the house’s structure. By nature, these usually demand “house on fire!” status, especially when compared to other types of remodeling work that simply enhances aesthetics and general comfort.
In the case of a Delaware couple, a structural issue with the front of their 125 year old Victorian (it was sinking!), along with some other more pressing challenges, put a 13 year long hold on getting the bathroom for which they had long dreamed.
The shower enclosure features a base of hexagon patterned tile, bordered by marble subway tiles.
The shower enclosure features a base of hexagon patterned tile, bordered by marble subway tiles.
By the time Dave Fox Design Build Remodelers was hired to handle the construction, the couple certainly had put plenty of thought into converting a spare second-floor bedroom into the master bath. Courtney Burnett, Fox’s Interior Design Manager on the project, credits the owners for “having great creative minds, with lots of ideas to contribute.” By the time it came to put a formal design plan into place, the client “drove the look while we devised how the space would function.”
It’s worth noting that there are drawbacks in being given too much time for advance planning. Owners’ tastes in design may change, while a steady stream of new fixtures and building products always demand consideration up to the last minute. “We had been collecting ideas for a while…pictures of what we liked, but as it turned out, when it came time to select fixtures, tile, etc., we used little from those pictures,” the owners admit.
A framed herringbone pattern of subway tiles provides a perfect focal point for the shower.
A framed herringbone pattern of subway tiles provides a perfect focal point for the shower.
The finished bath exudes an art deco spirit that isn’t true to the home’s Victorian origins, which Burnett attributes to being more of a reflection of the homeowners’ preferences than the actual era of the structure. Despite that incongruity, everyone feels that they have remained true to the house by selecting vintage style elements, including subway tiles for the walls, hexagonal tile for the floors, and a pedestal sink that served as the focal point for the entire room.
But as with all dreams, once one is achieved, a new one soon beckons. With the bathroom’s strikingly beautiful turquoise paint barely dry, the completion of that long-awaited project has served to kick-start plans for finishing off the remainder of the Victorian’s second floor.
Victorian Bathroom Design Ideas with Mosaic Tile Floors
1
