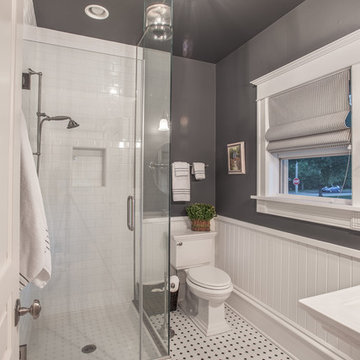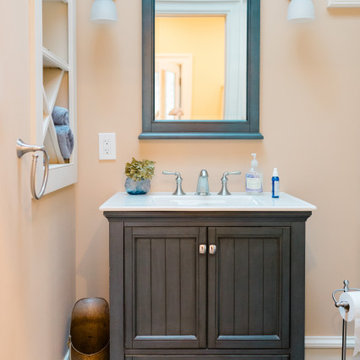Victorian Beige Bathroom Design Ideas
Refine by:
Budget
Sort by:Popular Today
1 - 20 of 1,003 photos
Item 1 of 3
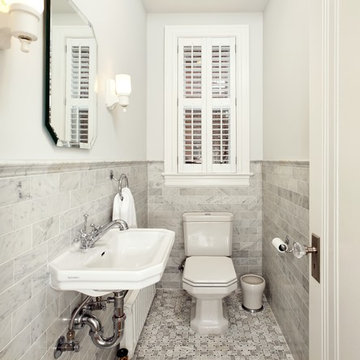
Clean lines in this traditional Mt. Pleasant bath remodel.
Small traditional powder room in DC Metro with a wall-mount sink, a two-piece toilet, black and white tile, gray tile, white walls, marble floors and marble.
Small traditional powder room in DC Metro with a wall-mount sink, a two-piece toilet, black and white tile, gray tile, white walls, marble floors and marble.
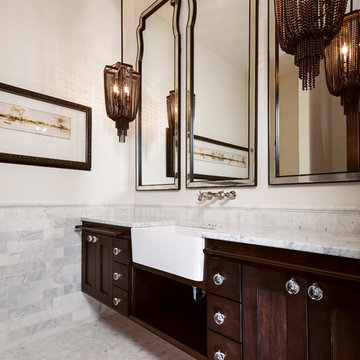
Gorgeous new stone home on corner lot, all of the exterior stone was hand picked to ensure the exact coloring desired and the end result is stunning. Non stop curb appeal with the arches, corbels, and dreamy balconies. The interior is very contemporary, dark wood cabinetry, marble tiles, and dramatic light fixtures. A showpiece house to be sure.
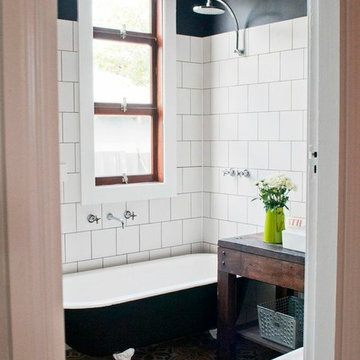
Inspiration for a traditional bathroom in Perth with a claw-foot tub, white tile, black walls, concrete floors, a vessel sink, dark wood cabinets, a shower/bathtub combo, multi-coloured floor and open cabinets.
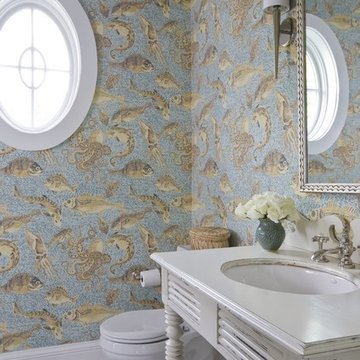
Traditional bathroom in Miami with an undermount sink, distressed cabinets, multi-coloured walls and open cabinets.
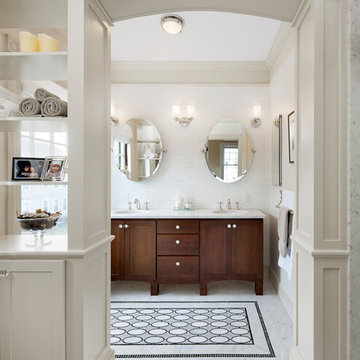
A growing family and the need for more space brought the homeowners of this Arlington home to Feinmann Design|Build. As was common with Victorian homes, a shared bathroom was located centrally on the second floor. Professionals with a young and growing family, our clients had reached a point where they recognized the need for a Master Bathroom for themselves and a more practical family bath for the children. The design challenge for our team was how to find a way to create both a Master Bath and a Family Bath out of the existing Family Bath, Master Bath and adjacent closet. The solution had to consider how to shrink the Family Bath as small as possible, to allow for more room in the master bath, without compromising functionality. Furthermore, the team needed to create a space that had the sensibility and sophistication to match the contemporary Master Suite with the limited space remaining.
Working with the homes original floor plans from 1886, our skilled design team reconfigured the space to achieve the desired solution. The Master Bath design included cabinetry and arched doorways that create the sense of separate and distinct rooms for the toilet, shower and sink area, while maintaining openness to create the feeling of a larger space. The sink cabinetry was designed as a free-standing furniture piece which also enhances the sense of openness and larger scale.
In the new Family Bath, painted walls and woodwork keep the space bright while the Anne Sacks marble mosaic tile pattern referenced throughout creates a continuity of color, form, and scale. Design elements such as the vanity and the mirrors give a more contemporary twist to the period style of these elements of the otherwise small basic box-shaped room thus contributing to the visual interest of the space.
Photos by John Horner
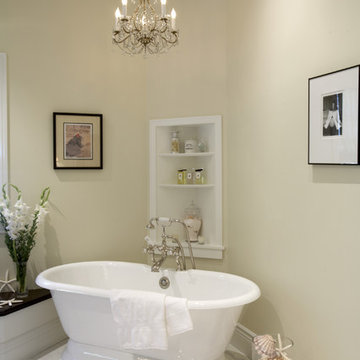
a place to escape
Large traditional bathroom in San Francisco with a freestanding tub, a drop-in sink, marble benchtops, an alcove shower, stone tile, beige walls and marble floors.
Large traditional bathroom in San Francisco with a freestanding tub, a drop-in sink, marble benchtops, an alcove shower, stone tile, beige walls and marble floors.
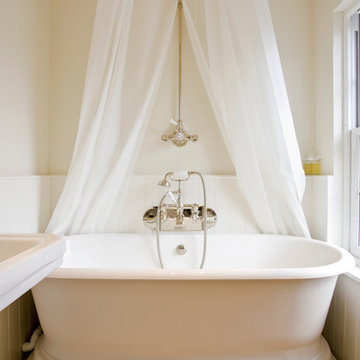
This is an example of a traditional bathroom in Surrey with a freestanding tub and beige walls.
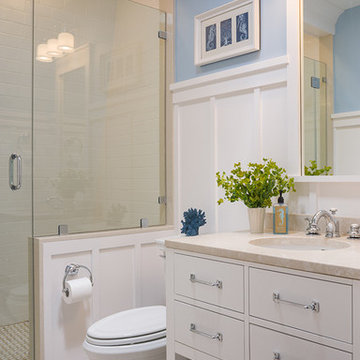
Warren Jagger
Photo of a traditional bathroom in Providence with white cabinets and blue walls.
Photo of a traditional bathroom in Providence with white cabinets and blue walls.
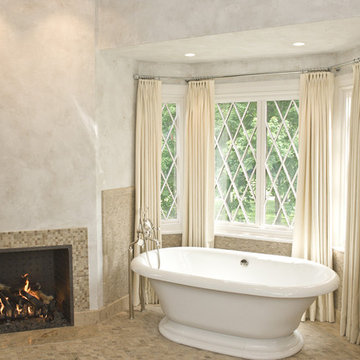
Historic bath remodel in West Chester, PA.
Photo by John Welsh.
This is an example of a traditional bathroom in Philadelphia with a freestanding tub and beige tile.
This is an example of a traditional bathroom in Philadelphia with a freestanding tub and beige tile.
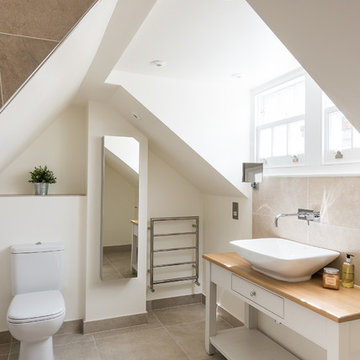
Veronica Rodriguez
Design ideas for a mid-sized traditional kids bathroom in London with furniture-like cabinets, white cabinets, an open shower, a two-piece toilet, beige tile, travertine, beige walls, travertine floors, a vessel sink, wood benchtops, beige floor and an open shower.
Design ideas for a mid-sized traditional kids bathroom in London with furniture-like cabinets, white cabinets, an open shower, a two-piece toilet, beige tile, travertine, beige walls, travertine floors, a vessel sink, wood benchtops, beige floor and an open shower.
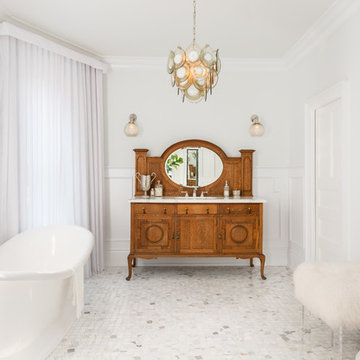
Brandon Barre & Gillian Jackson
This is an example of a mid-sized traditional master bathroom in Toronto with marble benchtops, a freestanding tub, white walls, medium wood cabinets, marble floors, white floor and recessed-panel cabinets.
This is an example of a mid-sized traditional master bathroom in Toronto with marble benchtops, a freestanding tub, white walls, medium wood cabinets, marble floors, white floor and recessed-panel cabinets.
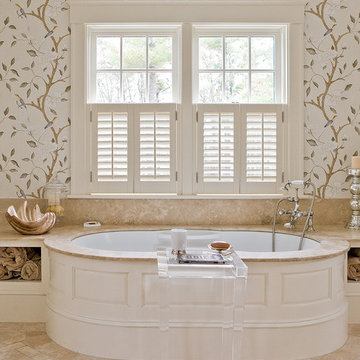
Michael J. Lee Photography
Design ideas for a mid-sized traditional master bathroom in Boston with a drop-in tub, ceramic floors, ceramic tile, beige walls, granite benchtops, white cabinets and raised-panel cabinets.
Design ideas for a mid-sized traditional master bathroom in Boston with a drop-in tub, ceramic floors, ceramic tile, beige walls, granite benchtops, white cabinets and raised-panel cabinets.
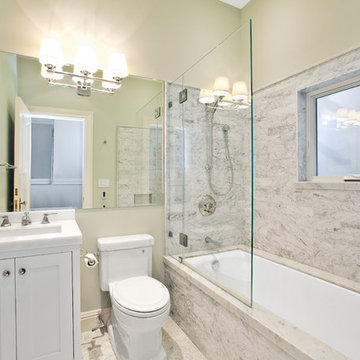
Joseph Schell
Mid-sized traditional 3/4 bathroom in San Francisco with an undermount sink, recessed-panel cabinets, white cabinets, an undermount tub, a shower/bathtub combo, a one-piece toilet, gray tile, beige walls, ceramic floors, marble benchtops, an open shower, white benchtops and marble.
Mid-sized traditional 3/4 bathroom in San Francisco with an undermount sink, recessed-panel cabinets, white cabinets, an undermount tub, a shower/bathtub combo, a one-piece toilet, gray tile, beige walls, ceramic floors, marble benchtops, an open shower, white benchtops and marble.
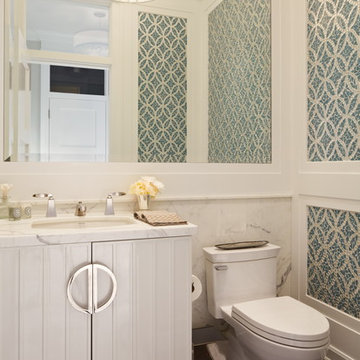
Mark Schwartz Photography
Traditional powder room in San Francisco with white cabinets, blue tile and mosaic tile.
Traditional powder room in San Francisco with white cabinets, blue tile and mosaic tile.
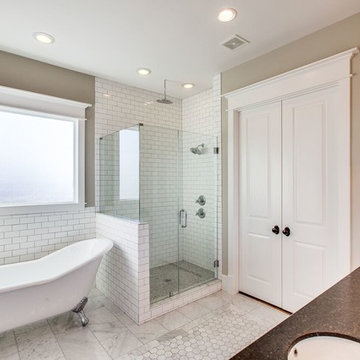
Large traditional master bathroom in Houston with recessed-panel cabinets, white cabinets, a claw-foot tub, a corner shower, white tile, subway tile, marble floors, an undermount sink, granite benchtops, a two-piece toilet, grey walls, grey floor and a hinged shower door.
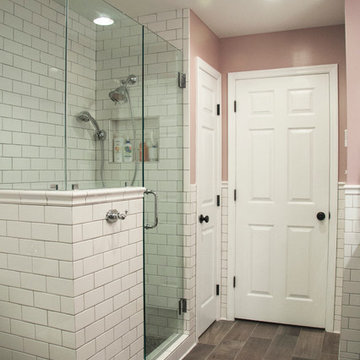
Designer: Terri Sears
Photography: Melissa Mills
Mid-sized traditional master bathroom in Nashville with an undermount sink, shaker cabinets, dark wood cabinets, granite benchtops, a freestanding tub, a two-piece toilet, white tile, subway tile, pink walls, porcelain floors, an alcove shower, brown floor, a hinged shower door and multi-coloured benchtops.
Mid-sized traditional master bathroom in Nashville with an undermount sink, shaker cabinets, dark wood cabinets, granite benchtops, a freestanding tub, a two-piece toilet, white tile, subway tile, pink walls, porcelain floors, an alcove shower, brown floor, a hinged shower door and multi-coloured benchtops.
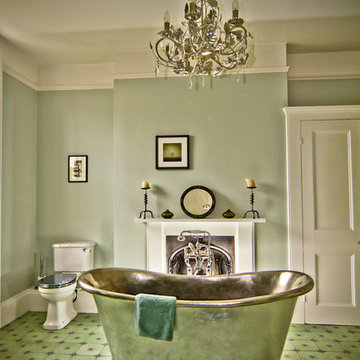
Tim Burton
This is an example of a traditional bathroom in Sussex with a freestanding tub, a two-piece toilet, green walls and green floor.
This is an example of a traditional bathroom in Sussex with a freestanding tub, a two-piece toilet, green walls and green floor.
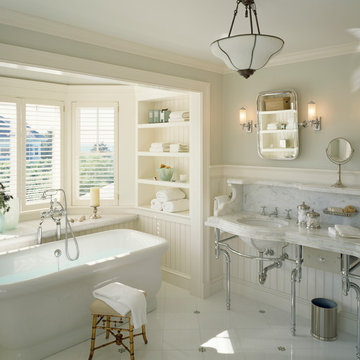
Brian Vanden Brink
Design ideas for a traditional bathroom in Boston with a console sink and a freestanding tub.
Design ideas for a traditional bathroom in Boston with a console sink and a freestanding tub.
Victorian Beige Bathroom Design Ideas
1


