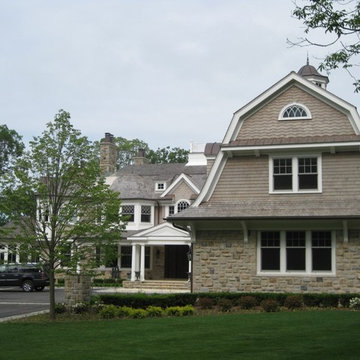Victorian Beige Exterior Design Ideas
Refine by:
Budget
Sort by:Popular Today
1 - 20 of 582 photos
Item 1 of 3
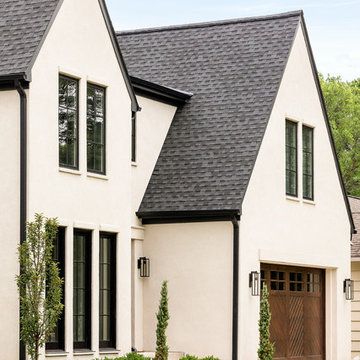
Inspiration for a large traditional two-storey stucco beige house exterior in Minneapolis with a gable roof and a shingle roof.
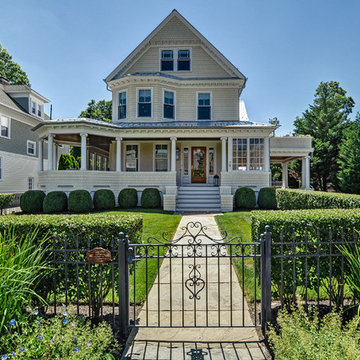
Traditional three-storey beige house exterior in New York with wood siding, a gable roof and a metal roof.
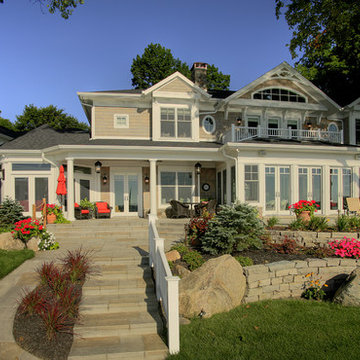
This is an example of an expansive traditional two-storey beige house exterior in Other with wood siding and a shingle roof.
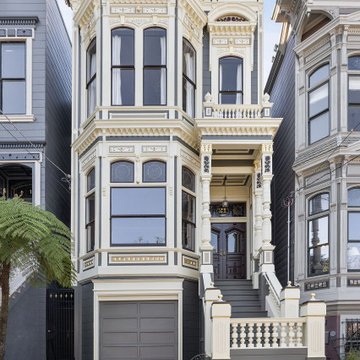
CLIENT GOALS
This spectacular Victorian was built in 1890 for Joseph Budde, an inventor, patent holder, and major manufacturer of the flush toilet. Through its more than 130-year life, this home evolved with the many incarnations of the Haight District. The most significant was the street modification that made way for the Haight Street railway line in the early 1920s. At that time, streets and sidewalks widened, causing the straight-line, two-story staircase to take a turn.
In the 1920s, stucco and terrazzo were considered modern and low-maintenance materials and were often used to replace the handmade residential carpentry that would have graced this spectacular staircase. Sometime during the 1990s, the entire entry door assembly was removed and replaced with another “modern” solution. Our clients challenged Centoni to recreate the original staircase and entry.
OUR DESIGN SOLUTION
Through a partnership with local artisans and support from San Francisco Historical Planners, team Centoni sourced information from the public library that included original photographs, writings on Cranston and Keenan, and the history of the Haight. Though no specific photo has yet to be sourced, we are confident the design choices are in the spirit of the original and are based on remnants of the original porch discovered under the 1920s stucco.
Through this journey, the staircase foundation was reengineered, the staircase designed and built, the original entry doors recreated, the stained glass transom created (including replication of the original hand-painted bird-theme rondels, many rotted decorated elements hand-carved, new and historic lighting installed, and a new iron handrail designed and fabricated.
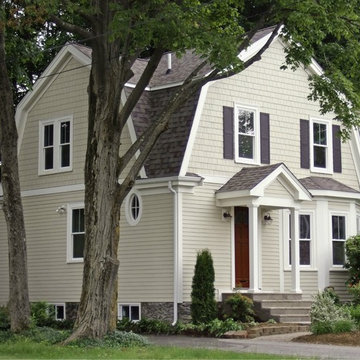
An updated look for the new porch
Small traditional two-storey beige exterior in Boston with concrete fiberboard siding and a gambrel roof.
Small traditional two-storey beige exterior in Boston with concrete fiberboard siding and a gambrel roof.
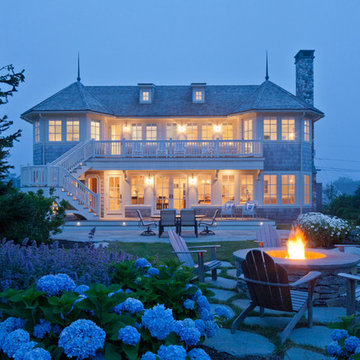
Photo Credits: Brian Vanden Brink
Large traditional two-storey beige house exterior in Boston with wood siding and a shingle roof.
Large traditional two-storey beige house exterior in Boston with wood siding and a shingle roof.
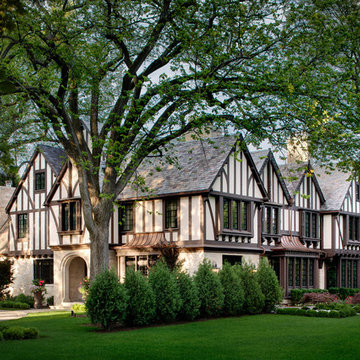
Precise matching of each exterior Tudor detail – after additions in three separate directions - from stonework to slate to stucco.
Photographer: Michael Robinson
Architect: GTH Architects
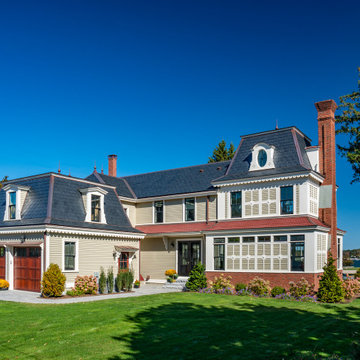
The architectural ornamentation, gabled roofs, new tower addition and stained glass windows on this stunning Victorian home are equally functional and decorative. Dating to the 1600’s, the original structure was significantly renovated during the Victorian era. The homeowners wanted to revive the elegance and detail from its historic heyday. The new tower addition features a modernized mansard roof and houses a new living room and master bedroom. Rosette details from existing interior paneling were used throughout the design, bringing cohesiveness to the interior and exterior. Ornate historic door hardware was saved and restored from the original home, and existing stained glass windows were restored and used as the inspiration for a new stained glass piece in the new stairway. Standing at the ocean’s edge, this home has been brought to renewed glory and stands as a show piece of Victorian architectural ideals.
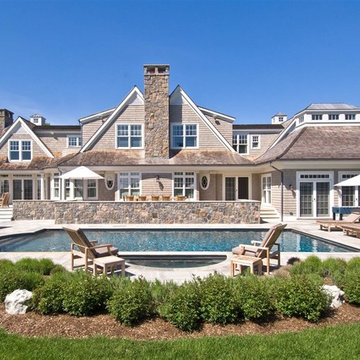
Warm gray and brown hued stone and wood on this Hamptons shingle style home set the background for the pool area.
View more photos of this Hamptons luxury home on our website at: http://hamptonshabitat.com/gallery-of-homes/eastern-swept-gable/
Photo by Ron Papageorge
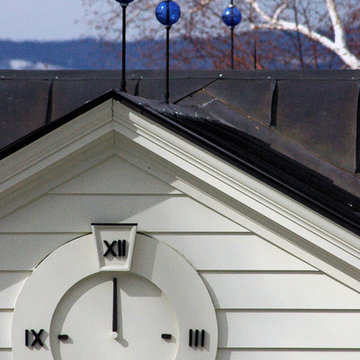
This Federal-style home and carriage house were co-designed and built by Sacred Oak Homes, transforming a simple 1970s house into an elegant estate. We separated and lifted the original structure from the foundation to create fourteen-foot ceilings on the first floor, added wings to all four sides and all new systems and finishes throughout. The carriage house, built from the ground up, features antique beams, cathedral ceilings, and a custom-built cupola.
Photo by Noni MacLeay
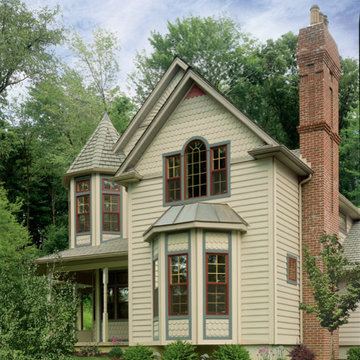
Primary Product: CertainTeed Carolina Beaded™ Vinyl Siding
Color: Desert Tan
Mid-sized traditional two-storey beige exterior in Philadelphia with vinyl siding.
Mid-sized traditional two-storey beige exterior in Philadelphia with vinyl siding.
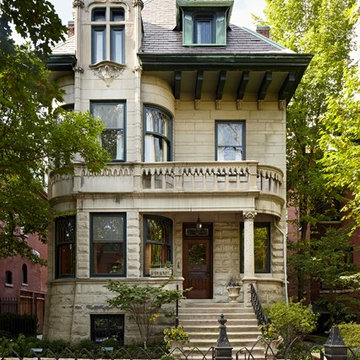
©Nathan Kirkman Photography
Traditional three-storey beige exterior in Chicago with a hip roof.
Traditional three-storey beige exterior in Chicago with a hip roof.
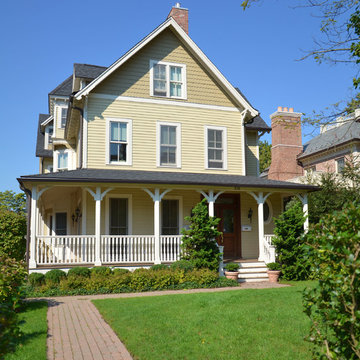
Charles Hilton Architects
Inspiration for a traditional three-storey beige house exterior in New York with wood siding.
Inspiration for a traditional three-storey beige house exterior in New York with wood siding.
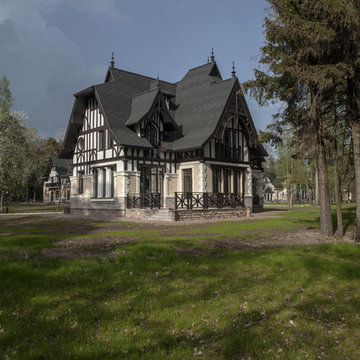
Inspiration for a traditional brick beige house exterior in Saint Petersburg.
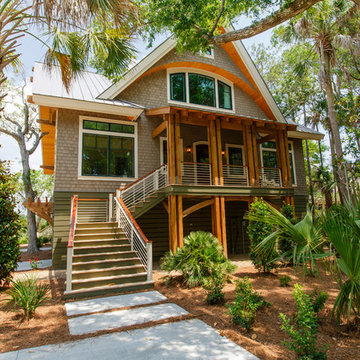
photography by michael cyra
Traditional three-storey beige exterior in Charleston with wood siding.
Traditional three-storey beige exterior in Charleston with wood siding.
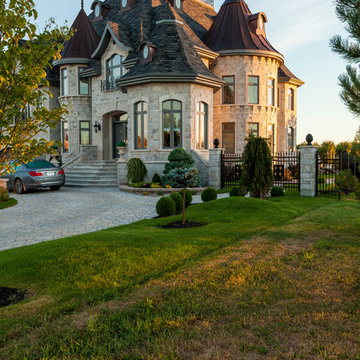
Techo-Bloc's Chantilly Masonry stone.
Photo of a large traditional three-storey beige house exterior in New York with stone veneer, a hip roof and a shingle roof.
Photo of a large traditional three-storey beige house exterior in New York with stone veneer, a hip roof and a shingle roof.
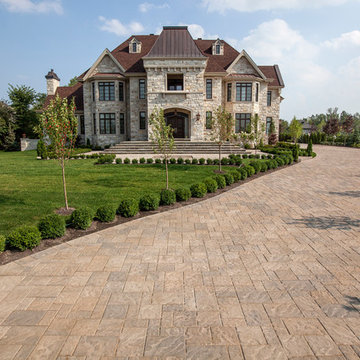
Traditional style driveway using Techo-Bloc's Blu 80 mm pavers.
Design ideas for an expansive traditional three-storey beige exterior in DC Metro with stone veneer.
Design ideas for an expansive traditional three-storey beige exterior in DC Metro with stone veneer.
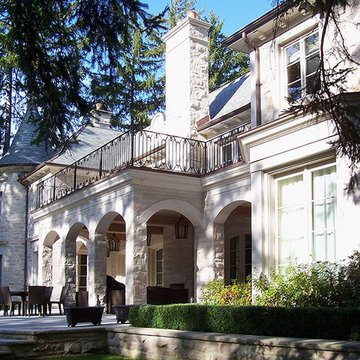
Photo of a large traditional two-storey beige house exterior in Toronto with stone veneer, a hip roof and a shingle roof.
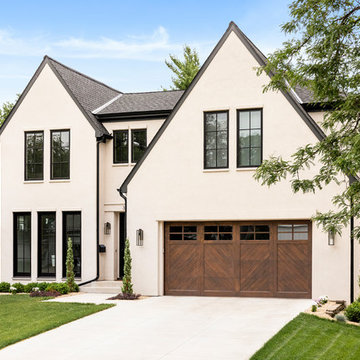
Large traditional two-storey stucco beige house exterior in Minneapolis with a gable roof and a shingle roof.
Victorian Beige Exterior Design Ideas
1
