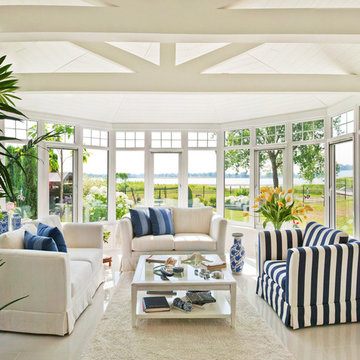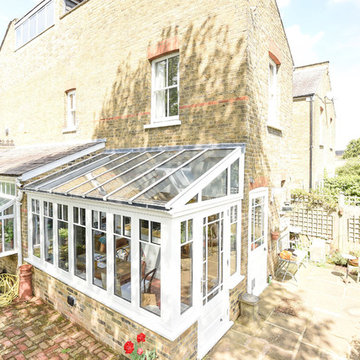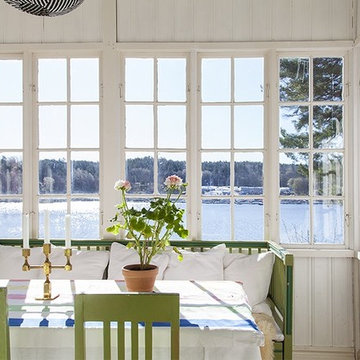Victorian Beige Sunroom Design Photos
Refine by:
Budget
Sort by:Popular Today
1 - 12 of 12 photos
Item 1 of 3
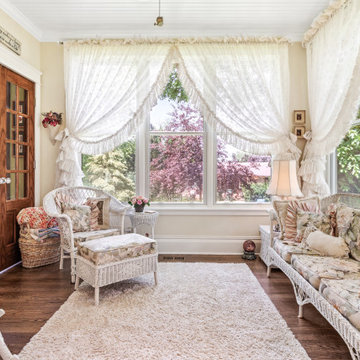
Inspiration for a traditional sunroom in Chicago with medium hardwood floors, no fireplace, a standard ceiling and brown floor.
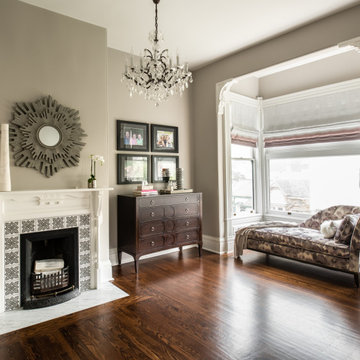
This four-story Victorian revival was amazing to see unfold; from replacing the foundation, building out the 1st floor, hoisting structural steel into place, and upgrading to in-floor radiant heat. This gorgeous “Old Lady” got all the bells and whistles.
This quintessential Victorian presented itself with all the complications imaginable when bringing an early 1900’s home back to life. Our favorite task? The Custom woodwork: hand carving and installing over 200 florets to match historical home details. Anyone would be hard-pressed to see the transitions from existing to new, but we invite you to come and try for yourselves!
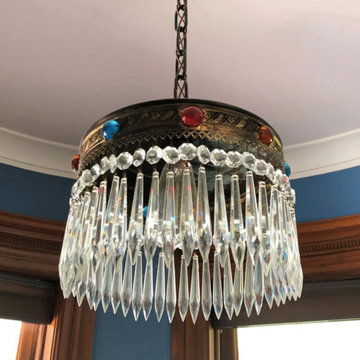
The restored mini chandelier, purchased at Mary Davis' antique lighting in La Conner, WA, has dangling crystals and a burnished antique metal finish. The perfect proportion for this parlor room on the main floor! Queen Anne Victorian, Fairfield, Iowa. Belltown Design. Photography by Corelee Dey and Sharon Schmidt.
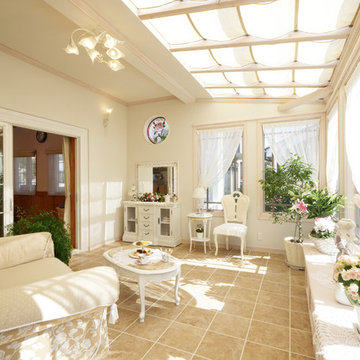
奥様が当初抱かれていた6角形タイプのコンサバトリーでのパースを作成しましたが、そこには奥様の趣味嗜好は勿論、過ごされる時間が豊かになるような暮らしが見えるよう心掛けました。
更に、確保できるスペースなどから、使い易さや室内から外の見え方も考えて、四角形タイプもご提案しましたところ、それらを合わせたご提案を実現することができました。
日があまり射しこみ過ぎることがないよう天窓のバランスを考え、可動式のシェードも設置。
これで、冬でも暖かな空間になり、夜には星空も楽しめるように。
以前はリビングに直接差し込む日差しや周りからの視線が気になり、締め切っていたというカーテンも、レースのカーテンをご提案し、いつでも柔らかな光に包まれ、植物たちも生き生き。
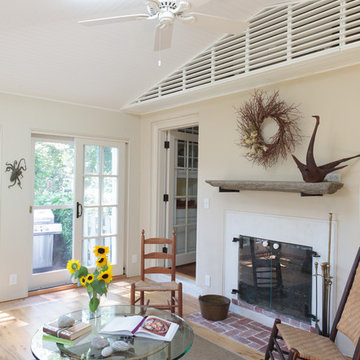
sunroom interior with a vaulted ceiling with bead board. the floors are knotty oak with built in wood floor grills for heat
This is an example of a mid-sized traditional sunroom in Philadelphia with light hardwood floors, a two-sided fireplace, a plaster fireplace surround and a skylight.
This is an example of a mid-sized traditional sunroom in Philadelphia with light hardwood floors, a two-sided fireplace, a plaster fireplace surround and a skylight.
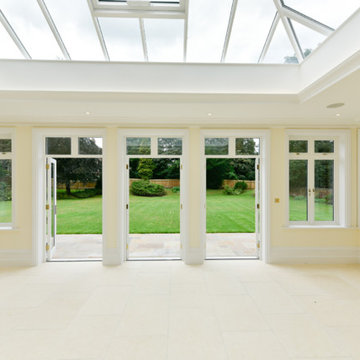
Photo by Paul Lloyd-Roach
Design undertaken for WSPA
Design ideas for a traditional sunroom in Surrey.
Design ideas for a traditional sunroom in Surrey.
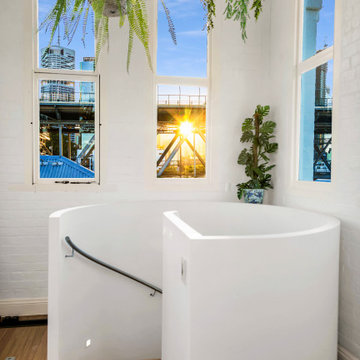
Mid-sized traditional sunroom in Brisbane with medium hardwood floors and brown floor.
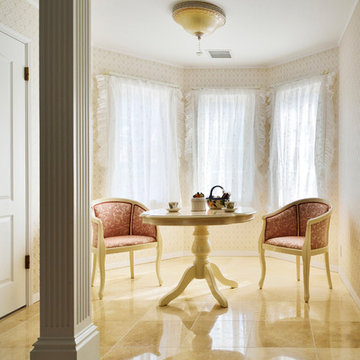
本物煉瓦のぬくもりに包まれる家
Design ideas for a large traditional sunroom in Tokyo Suburbs with porcelain floors, a standard ceiling and beige floor.
Design ideas for a large traditional sunroom in Tokyo Suburbs with porcelain floors, a standard ceiling and beige floor.
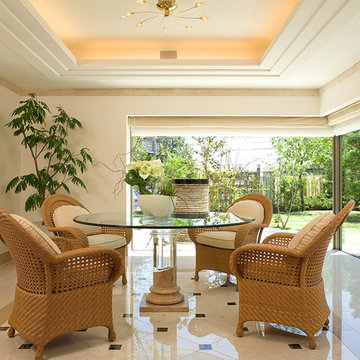
コーナーを利用して大きな開口が設けられたサンルーム。リビング同様、ベージュでまとめたインテリアや大理石のタイルが太陽光をやさしく反射し、明るい空間を実現。
Photo of a traditional sunroom with marble floors, no fireplace, a standard ceiling and beige floor.
Photo of a traditional sunroom with marble floors, no fireplace, a standard ceiling and beige floor.
Victorian Beige Sunroom Design Photos
1
