Victorian Dining Room Design Ideas with a Wood Fireplace Surround
Refine by:
Budget
Sort by:Popular Today
1 - 20 of 30 photos
Item 1 of 3
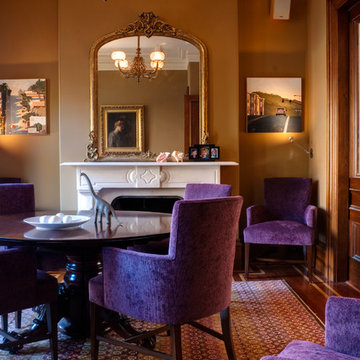
Dave Henderson
Design ideas for a mid-sized traditional separate dining room in Boston with brown walls, carpet, a standard fireplace and a wood fireplace surround.
Design ideas for a mid-sized traditional separate dining room in Boston with brown walls, carpet, a standard fireplace and a wood fireplace surround.
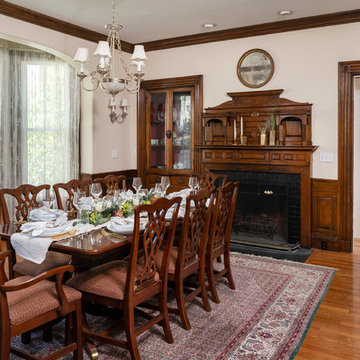
Photo: Megan Booth
mboothphotography.com
Design ideas for a large traditional kitchen/dining combo in Portland Maine with beige walls, medium hardwood floors, a standard fireplace, a wood fireplace surround and brown floor.
Design ideas for a large traditional kitchen/dining combo in Portland Maine with beige walls, medium hardwood floors, a standard fireplace, a wood fireplace surround and brown floor.
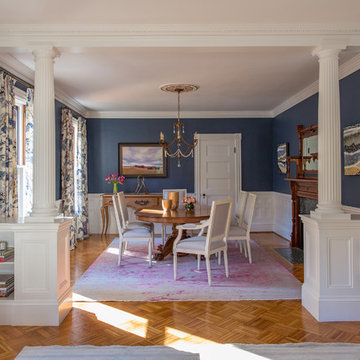
As seen on This Old House, photo by Eric Roth
Photo of a large traditional open plan dining in Boston with blue walls, medium hardwood floors, a standard fireplace and a wood fireplace surround.
Photo of a large traditional open plan dining in Boston with blue walls, medium hardwood floors, a standard fireplace and a wood fireplace surround.
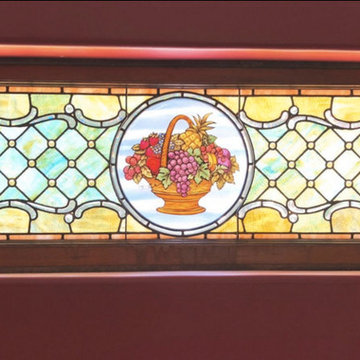
One of a variety of stained glass windows in this Victorian Era home, all of which have now been fully restored! This one was unearthed from the inside of a walled in area; a hidden gem - with a bountiful fruit basket imagery. Queen Anne Victorian, Fairfield, Iowa. Belltown Design. Photography by Corelee Dey and Sharon Schmidt.
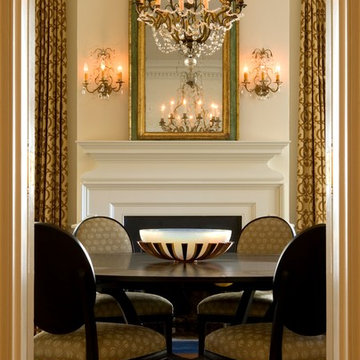
Photo of a large traditional separate dining room in Charleston with white walls, carpet, a standard fireplace and a wood fireplace surround.
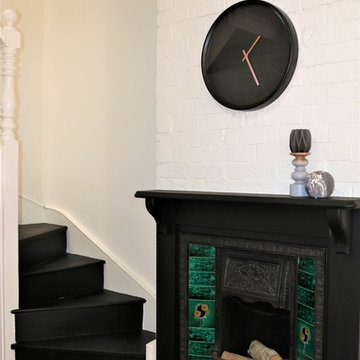
Cosmetic remodel and completely styled 100 year old Victorian Terrace in the CBD of Newcastle, NSW.
Total investment - approx $50,000.00
Return on investment - approx $230,000.00
Photos taken by Turnstyle Living.
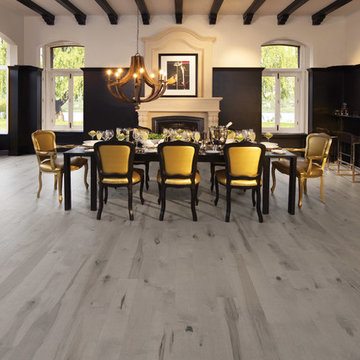
Cliquez sur les tags pour voir une deuxième version du décor
**
Click on the tags to see another décor version
This is an example of an expansive traditional open plan dining in Montreal with black walls, light hardwood floors, a standard fireplace and a wood fireplace surround.
This is an example of an expansive traditional open plan dining in Montreal with black walls, light hardwood floors, a standard fireplace and a wood fireplace surround.
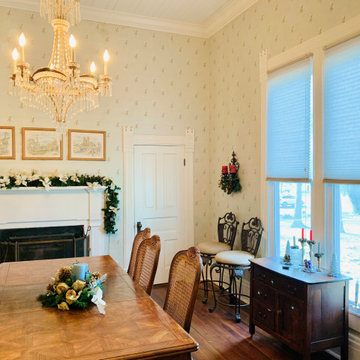
Custom Top Down Bottom Up Cellular Shades from Acadia Shutters
Photo of a mid-sized traditional separate dining room in Nashville with beige walls, dark hardwood floors, a standard fireplace, a wood fireplace surround, brown floor, wood and wallpaper.
Photo of a mid-sized traditional separate dining room in Nashville with beige walls, dark hardwood floors, a standard fireplace, a wood fireplace surround, brown floor, wood and wallpaper.
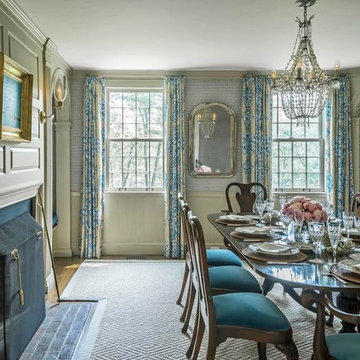
Inspiration for a large traditional kitchen/dining combo in Boston with grey walls, dark hardwood floors, a standard fireplace and a wood fireplace surround.
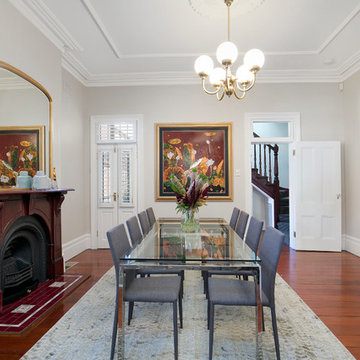
Pilcher Residential
Design ideas for a mid-sized traditional separate dining room in Sydney with white walls, medium hardwood floors, a standard fireplace and a wood fireplace surround.
Design ideas for a mid-sized traditional separate dining room in Sydney with white walls, medium hardwood floors, a standard fireplace and a wood fireplace surround.
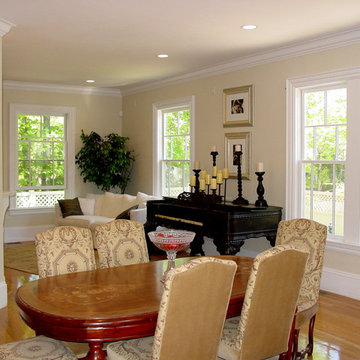
Large traditional kitchen/dining combo in Boston with beige walls, light hardwood floors, a two-sided fireplace and a wood fireplace surround.
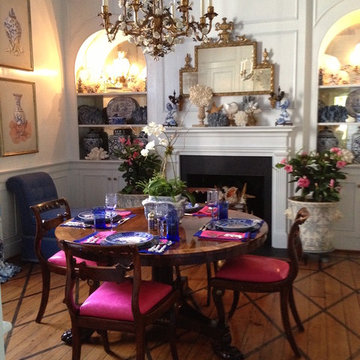
Design ideas for a mid-sized traditional separate dining room in Charleston with white walls, medium hardwood floors, a standard fireplace, a wood fireplace surround and brown floor.
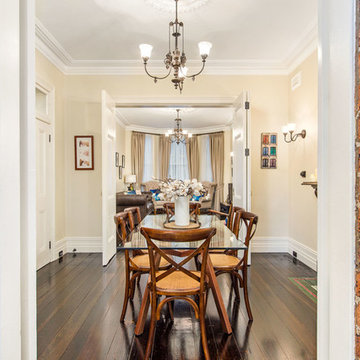
Richard Mathews
Inspiration for a small traditional dining room in Sydney with yellow walls, dark hardwood floors, a standard fireplace and a wood fireplace surround.
Inspiration for a small traditional dining room in Sydney with yellow walls, dark hardwood floors, a standard fireplace and a wood fireplace surround.
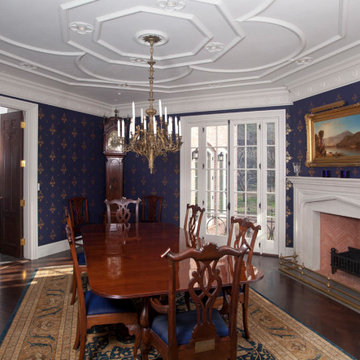
Inspiration for a large traditional dining room in Bridgeport with blue walls, dark hardwood floors, a standard fireplace, a wood fireplace surround and wood.
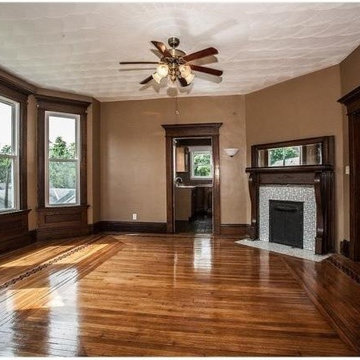
Large traditional kitchen/dining combo in Other with beige walls, light hardwood floors, a standard fireplace and a wood fireplace surround.
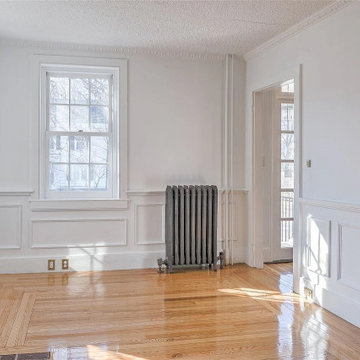
Photo of an expansive traditional open plan dining in Boston with grey walls, medium hardwood floors, a standard fireplace, a wood fireplace surround, brown floor, coffered and panelled walls.
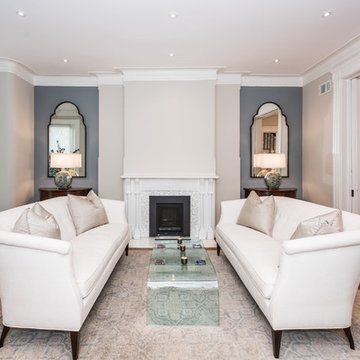
Finecraft Contractors, Inc.
Soleimani Photography
Photo of a mid-sized traditional open plan dining in DC Metro with beige walls, dark hardwood floors, a standard fireplace, a wood fireplace surround and brown floor.
Photo of a mid-sized traditional open plan dining in DC Metro with beige walls, dark hardwood floors, a standard fireplace, a wood fireplace surround and brown floor.
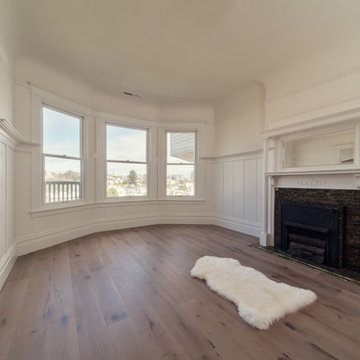
Designer: Ashley Roi Jenkins Design
http://arjdesign.com/
Photography: Christopher Pike
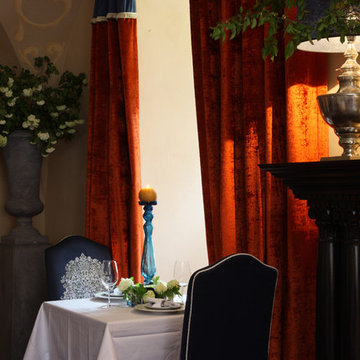
Дизайнер - Лада Кулакова
Съемка - Михаил Степанов
Large traditional open plan dining in Other with beige walls, carpet, no fireplace and a wood fireplace surround.
Large traditional open plan dining in Other with beige walls, carpet, no fireplace and a wood fireplace surround.

Expansive traditional open plan dining in Boston with grey walls, medium hardwood floors, a standard fireplace, a wood fireplace surround, brown floor, coffered and panelled walls.
Victorian Dining Room Design Ideas with a Wood Fireplace Surround
1