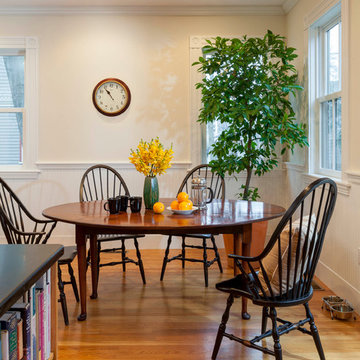Victorian Dining Room Design Ideas with Light Hardwood Floors
Refine by:
Budget
Sort by:Popular Today
1 - 20 of 144 photos
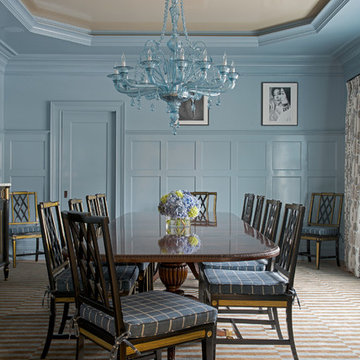
Design ideas for a large traditional separate dining room in New York with blue walls, light hardwood floors and no fireplace.
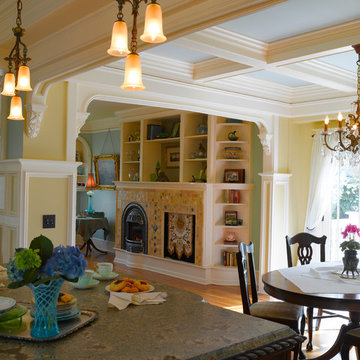
French-inspired kitchen remodel
Architect: Carol Sundstrom, AIA
Contractor: Phoenix Construction
Photography: © Kathryn Barnard
Photo of a large traditional kitchen/dining combo in Seattle with yellow walls, light hardwood floors, a standard fireplace and a tile fireplace surround.
Photo of a large traditional kitchen/dining combo in Seattle with yellow walls, light hardwood floors, a standard fireplace and a tile fireplace surround.
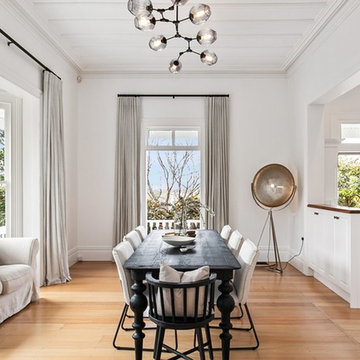
Just off the kitchen is this amazing dining space. With a stunning smokey pendant light sitting over the large comfortable dining table. Mixed chairs give a more personal relaxed feel. Making the most of the large bay window there is a comfy couch to curl up on while the hosts are cooking in the kitchen. Or hover at the breakfast bar with a wine.

Photo of a mid-sized traditional kitchen/dining combo in Houston with white walls, light hardwood floors, brown floor, vaulted and planked wall panelling.
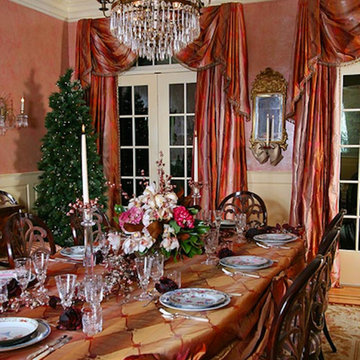
Vandamm Interiors by Victoria Vandamm
Large traditional separate dining room in New York with beige walls, light hardwood floors, no fireplace and beige floor.
Large traditional separate dining room in New York with beige walls, light hardwood floors, no fireplace and beige floor.
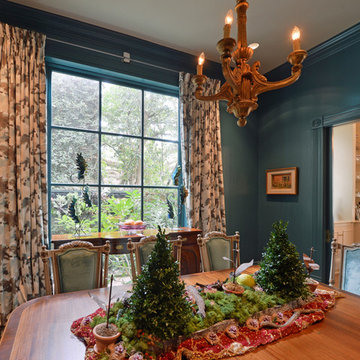
Photo of a mid-sized traditional separate dining room in New Orleans with blue walls, light hardwood floors and no fireplace.
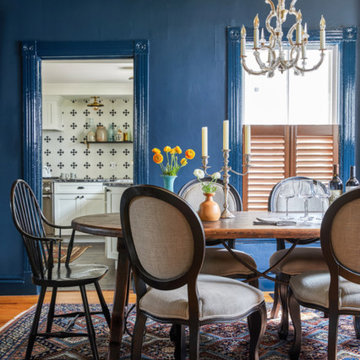
A bold, historic remodel in Bath, Maine.
Photos by Erin Little
Photo of a traditional dining room in Portland Maine with blue walls and light hardwood floors.
Photo of a traditional dining room in Portland Maine with blue walls and light hardwood floors.
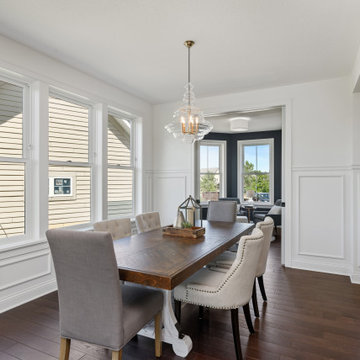
This is an example of a mid-sized traditional open plan dining in Minneapolis with beige walls, light hardwood floors, a standard fireplace, a tile fireplace surround and brown floor.
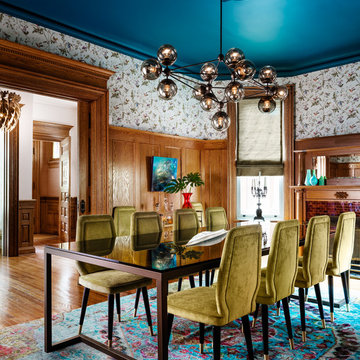
Brandon Barre & Gillian Jackson
This is an example of a mid-sized traditional separate dining room in Toronto with light hardwood floors, a standard fireplace and a tile fireplace surround.
This is an example of a mid-sized traditional separate dining room in Toronto with light hardwood floors, a standard fireplace and a tile fireplace surround.
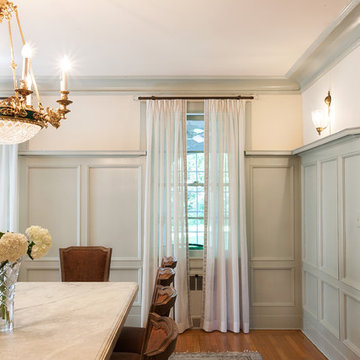
Custom sheer drapes with pinch pleat on rod.
Fabric and Trim by Fabricut.
Photo of a large traditional separate dining room in Philadelphia with white walls, light hardwood floors, a standard fireplace, a stone fireplace surround and brown floor.
Photo of a large traditional separate dining room in Philadelphia with white walls, light hardwood floors, a standard fireplace, a stone fireplace surround and brown floor.
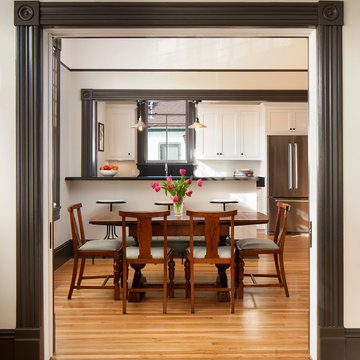
Photographer - Jim Bartsch
Contractor - Allen Construction
Mid-sized traditional kitchen/dining combo in Santa Barbara with white walls and light hardwood floors.
Mid-sized traditional kitchen/dining combo in Santa Barbara with white walls and light hardwood floors.
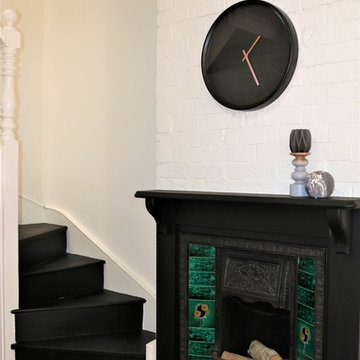
Cosmetic remodel and completely styled 100 year old Victorian Terrace in the CBD of Newcastle, NSW.
Total investment - approx $50,000.00
Return on investment - approx $230,000.00
Photos taken by Turnstyle Living.
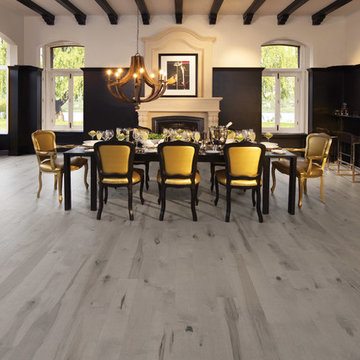
Cliquez sur les tags pour voir une deuxième version du décor
**
Click on the tags to see another décor version
This is an example of an expansive traditional open plan dining in Montreal with black walls, light hardwood floors, a standard fireplace and a wood fireplace surround.
This is an example of an expansive traditional open plan dining in Montreal with black walls, light hardwood floors, a standard fireplace and a wood fireplace surround.
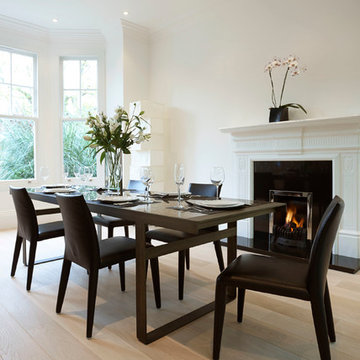
Sebastian Paszek and Christina Bull
Photo of a traditional dining room in London with white walls, light hardwood floors and a standard fireplace.
Photo of a traditional dining room in London with white walls, light hardwood floors and a standard fireplace.
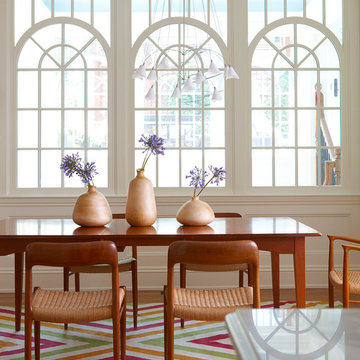
Calling this 1890 Victorian home a restoration would be an understatement. The homeowners had all four stories stripped down to the frame and rebuilt with an attached garage and an all-new roof deck. This created a design challenge to tie the garage into the existing structure without sacrificing the traditional Victorian aesthetic. To achieve the final product, a conservatory-style connection was built between the garage and house to both join them together and link each level with a stair tower. Marvin windows played a key role in complementing the curved copper roof and preserving the character and period of the house. The glass left a pleasant transition between the different levels throughout the home.
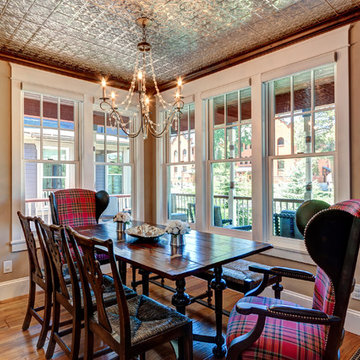
This is an example of a mid-sized traditional separate dining room in Denver with beige walls and light hardwood floors.
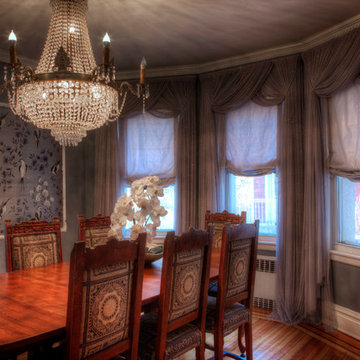
Inspiration for a mid-sized traditional separate dining room in New York with beige walls, light hardwood floors and no fireplace.
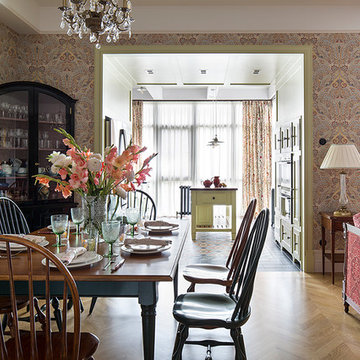
Фотограф Евгений Кулибаба.
Mid-sized traditional open plan dining in Moscow with multi-coloured walls and light hardwood floors.
Mid-sized traditional open plan dining in Moscow with multi-coloured walls and light hardwood floors.
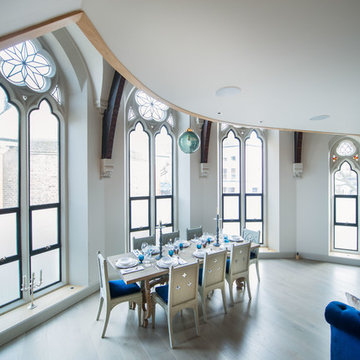
What a feature! Stunning #churchwindows in The Sanctuary, Battersea. The bespoke demands of the project required two steel window ranges, sometimes within the same aperture, to achieve the exact look required. Both W20 and EB24 were fitted to create the beautiful shaped windows which include club heads. Photo by Silver Cloud Photography
Victorian Dining Room Design Ideas with Light Hardwood Floors
1
