Victorian Dining Room Design Ideas with Wallpaper
Refine by:
Budget
Sort by:Popular Today
1 - 15 of 15 photos
Item 1 of 3
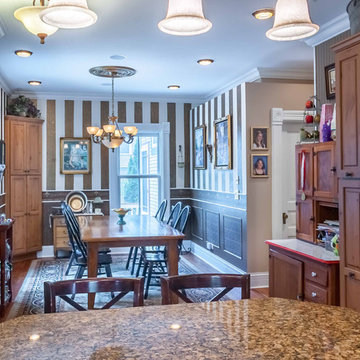
2-story addition to this historic 1894 Princess Anne Victorian. Family room, new full bath, relocated half bath, expanded kitchen and dining room, with Laundry, Master closet and bathroom above. Wrap-around porch with gazebo.
Photos by 12/12 Architects and Robert McKendrick Photography.
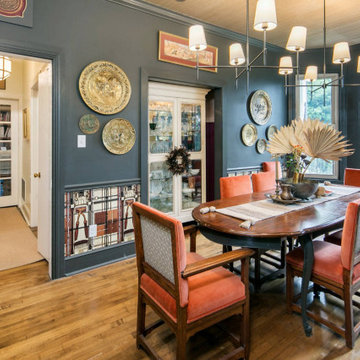
Victorian Home + Office Renovation
Inspiration for a large traditional dining room in Other with dark hardwood floors, wallpaper and wallpaper.
Inspiration for a large traditional dining room in Other with dark hardwood floors, wallpaper and wallpaper.
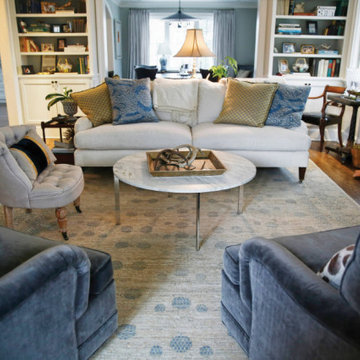
Photo of a large traditional separate dining room in Other with grey walls, light hardwood floors, no fireplace, a concrete fireplace surround, brown floor, wallpaper and brick walls.
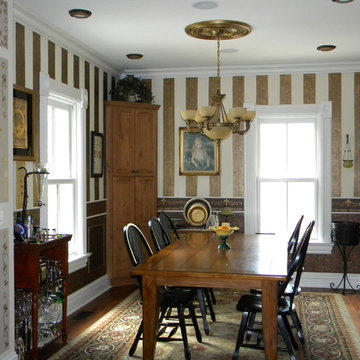
2-story addition to this historic 1894 Princess Anne Victorian. Family room, new full bath, relocated half bath, expanded kitchen and dining room, with Laundry, Master closet and bathroom above. Wrap-around porch with gazebo.
Photos by 12/12 Architects and Robert McKendrick Photography.
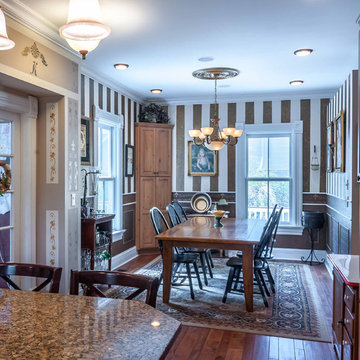
2-story addition to this historic 1894 Princess Anne Victorian. Family room, new full bath, relocated half bath, expanded kitchen and dining room, with Laundry, Master closet and bathroom above. Wrap-around porch with gazebo.
Photos by 12/12 Architects and Robert McKendrick Photography.
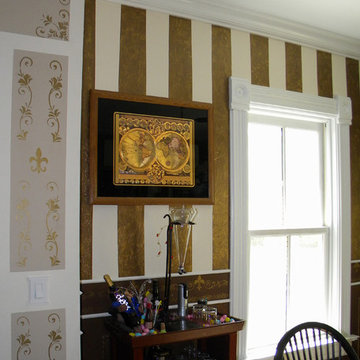
2-story addition to this historic 1894 Princess Anne Victorian. Family room, new full bath, relocated half bath, expanded kitchen and dining room, with Laundry, Master closet and bathroom above. Wrap-around porch with gazebo.
Photos by 12/12 Architects and Robert McKendrick Photography.

2-story addition to this historic 1894 Princess Anne Victorian. Family room, new full bath, relocated half bath, expanded kitchen and dining room, with Laundry, Master closet and bathroom above. Wrap-around porch with gazebo.
Photos by 12/12 Architects and Robert McKendrick Photography.
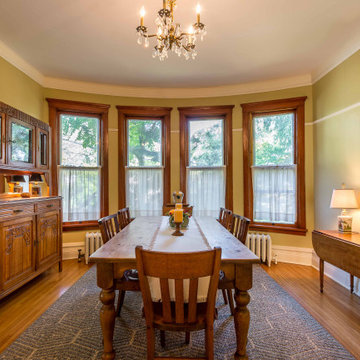
Photo of a mid-sized traditional kitchen/dining combo in Chicago with beige walls, light hardwood floors, no fireplace, brown floor, wallpaper and wallpaper.
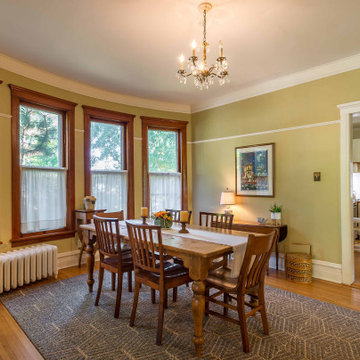
Mid-sized traditional kitchen/dining combo in Chicago with beige walls, light hardwood floors, no fireplace, brown floor, wallpaper and wallpaper.
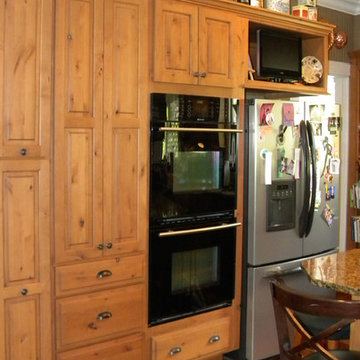
2-story addition to this historic 1894 Princess Anne Victorian. Family room, new full bath, relocated half bath, expanded kitchen and dining room, with Laundry, Master closet and bathroom above. Wrap-around porch with gazebo.
Photos by 12/12 Architects and Robert McKendrick Photography.
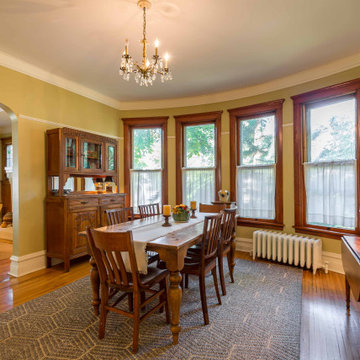
This is an example of a mid-sized traditional kitchen/dining combo in Chicago with beige walls, light hardwood floors, no fireplace, brown floor, wallpaper and wallpaper.
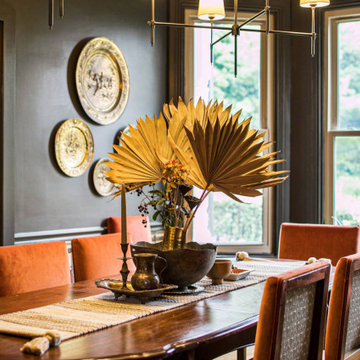
Victorian Home + Office Renovation
Inspiration for a mid-sized traditional dining room in Other with dark hardwood floors, wallpaper and wallpaper.
Inspiration for a mid-sized traditional dining room in Other with dark hardwood floors, wallpaper and wallpaper.
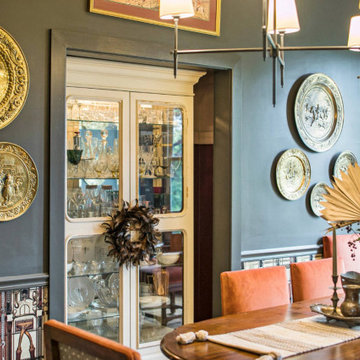
Victorian Home + Office Renovation
This is an example of a mid-sized traditional dining room in Other with dark hardwood floors, wallpaper and wallpaper.
This is an example of a mid-sized traditional dining room in Other with dark hardwood floors, wallpaper and wallpaper.

Victorian Home + Office Renovation
This is an example of a large traditional dining room in Other with dark hardwood floors, wallpaper and wallpaper.
This is an example of a large traditional dining room in Other with dark hardwood floors, wallpaper and wallpaper.
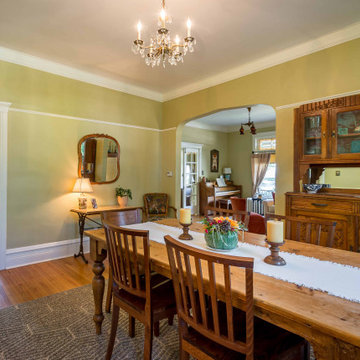
Photo of a mid-sized traditional kitchen/dining combo in Chicago with beige walls, light hardwood floors, no fireplace, brown floor, wallpaper and wallpaper.
Victorian Dining Room Design Ideas with Wallpaper
1