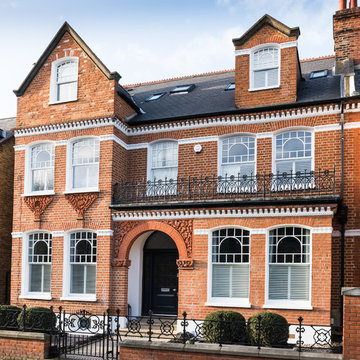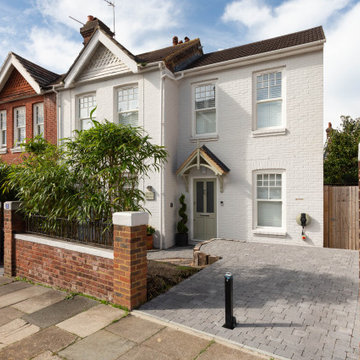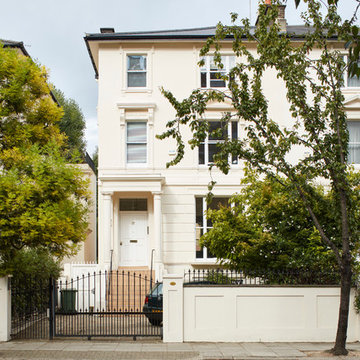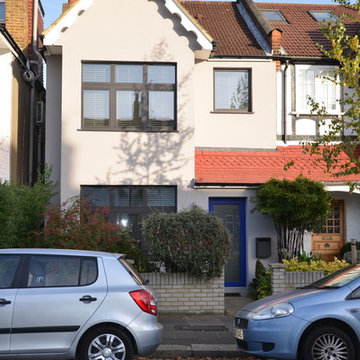Victorian Duplex Exterior Design Ideas
Refine by:
Budget
Sort by:Popular Today
1 - 20 of 36 photos
Item 1 of 3
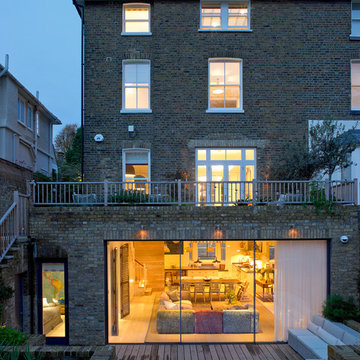
A Victorian semi-detached house in Wimbledon has been remodelled and transformed
into a modern family home, including extensive underpinning and extensions at lower
ground floor level in order to form a large open-plan space.
Photographer: Nick Smith

Photo of a mid-sized traditional two-storey white duplex exterior in San Francisco with wood siding, a flat roof, a green roof, a grey roof and clapboard siding.

This is an example of a mid-sized traditional three-storey brick white duplex exterior in London with a gable roof, a tile roof and a brown roof.
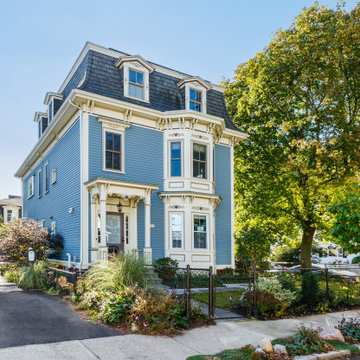
This stately second empire Victorian has the characteristic mansard roof and ornate exterior trim details. To preserve the exterior, most of the work to upgrade energy efficiency happened on the inside, including air sealing using an innovative vaporized caulk. For better insulating performance, we chose new construction rather than replacement windows, which did require careful preservation or recreation of exterior trim..

Double fronted Victorian Villa, original fascia and front door all renovated and refurbished. The front door is painted to match the cloakroom and the replacement Victorian tiles flow all the way through the ground floor hallway.

The front garden to this imposing Grade II listed house has been re-designed by DHV Architects to allow for parking for 3 cars, create an entrance with kerb appeal and a private area for relaxing and enjoying the view onto the Durdham Downs. The grey and silver Mediterranean style planting looks immaculate all year around.
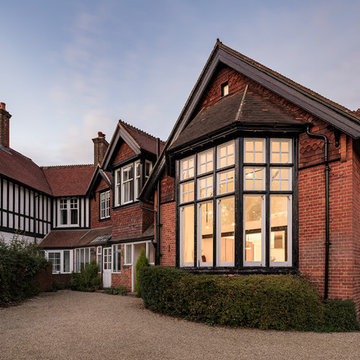
Jon Reid, Arch Photos
Photo of a large traditional two-storey brick red duplex exterior in Surrey with a gable roof and a tile roof.
Photo of a large traditional two-storey brick red duplex exterior in Surrey with a gable roof and a tile roof.
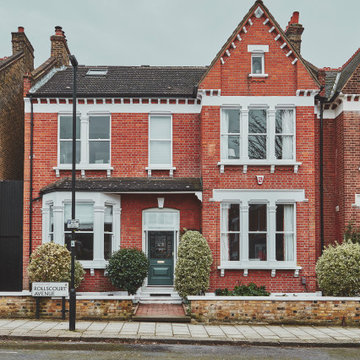
Inspiration for a traditional three-storey brick duplex exterior in London with a flat roof.
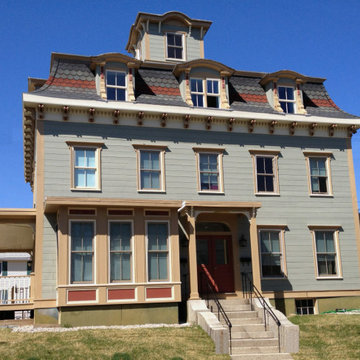
This is an example of a large traditional three-storey green duplex exterior in Boston with wood siding, a shingle roof, a grey roof and clapboard siding.
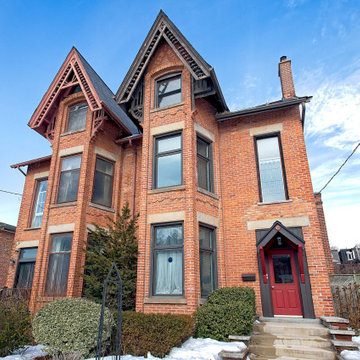
Amazing Victorian style exterior!
Design ideas for a large traditional three-storey brick red duplex exterior in Toronto with a shingle roof, a black roof and shingle siding.
Design ideas for a large traditional three-storey brick red duplex exterior in Toronto with a shingle roof, a black roof and shingle siding.
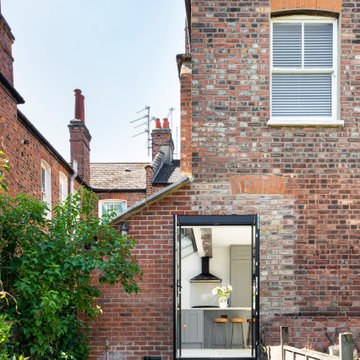
These Londoners came to us wanting to use a side infill to open up the ground floor and create a quirky, practical space that's ideal for family dining.
One of the top priorities on the homeowner’s wish list was to flood the newly created space with natural light. By including a beautiful glass ceiling that keeps the industrial style with the use of black metal, this space is perfect for both cooking and socialising.
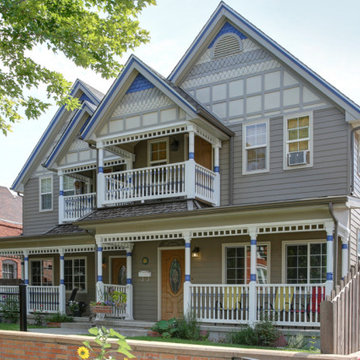
This Victorian Duplex in the Highlands neighborhood of Denver needed a glow up! The paint was faded and peeling, the fascia was falling apart, and the window trim needed to be replaced. Colorado Siding Repair worked with the homeowner to retain the character of this home. With new paint for this home and all new window trim and fascia this home looks amazing!
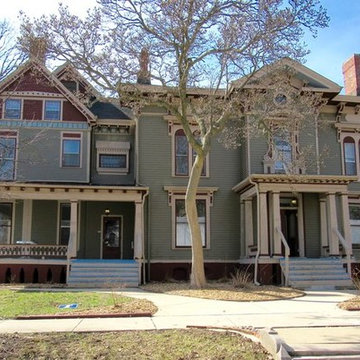
Expansive traditional two-storey green duplex exterior in Chicago with concrete fiberboard siding, a clipped gable roof and a shingle roof.
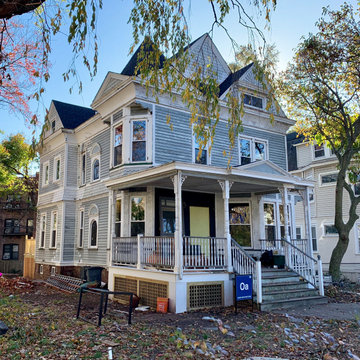
Full reconstruction, renovation and some partial additions to an 1880s Victorian home in Montclair, NJ
Design ideas for a large traditional three-storey grey duplex exterior in New York with wood siding, a gable roof and a shingle roof.
Design ideas for a large traditional three-storey grey duplex exterior in New York with wood siding, a gable roof and a shingle roof.
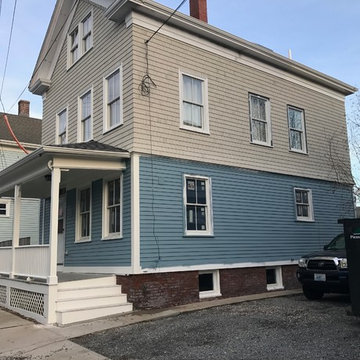
Shane Photography
Inspiration for a mid-sized traditional three-storey duplex exterior in Providence with mixed siding, a gable roof and a shingle roof.
Inspiration for a mid-sized traditional three-storey duplex exterior in Providence with mixed siding, a gable roof and a shingle roof.
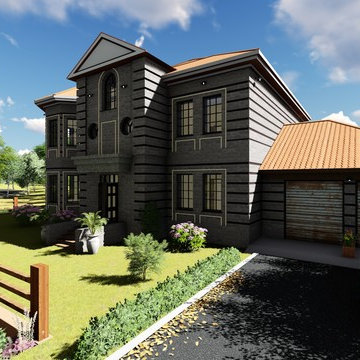
Peter Mwongi
Inspiration for a large traditional two-storey brick grey duplex exterior in Other with a hip roof and a tile roof.
Inspiration for a large traditional two-storey brick grey duplex exterior in Other with a hip roof and a tile roof.
Victorian Duplex Exterior Design Ideas
1
