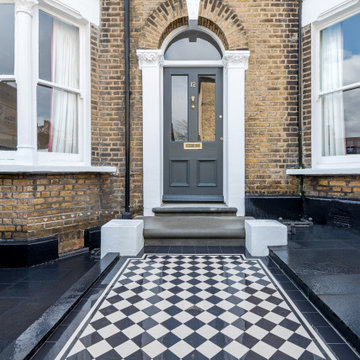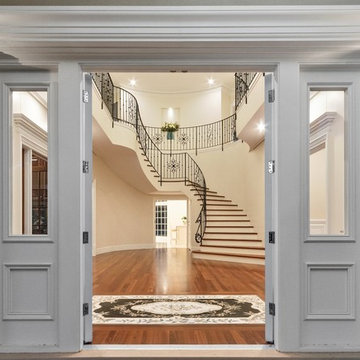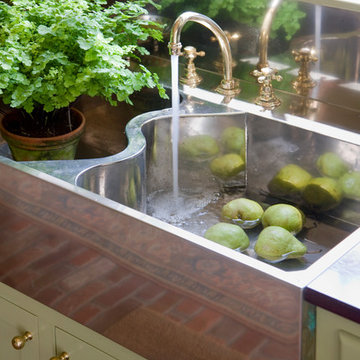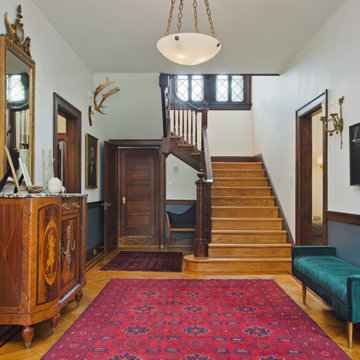Victorian Entryway Design Ideas
Refine by:
Budget
Sort by:Popular Today
101 - 120 of 2,112 photos
Item 1 of 2
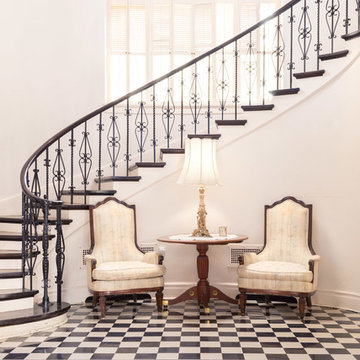
Brandon Schuster Photography
This is an example of a traditional entryway in New York.
This is an example of a traditional entryway in New York.
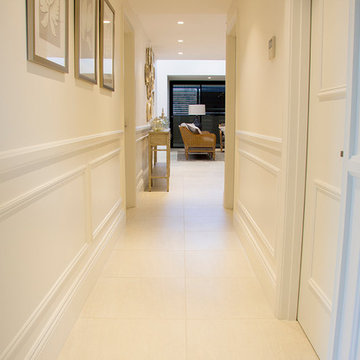
Intrim Mouldings utilised to create a French Provincial Interior of Sophisticated Grandeur and Elegance.
Intrim Mouldings Skirting Boards, Architraves, Chair rail and inlay moulds were used to accompany a stunning interior which included wainscoting paneling.
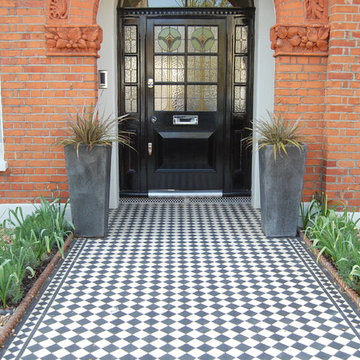
Two oversized planters planted with Astelia 'Westland' mark the entrance to the doorway. The tessellated path is framed on each side with planting of lavender and alliums.
Find the right local pro for your project
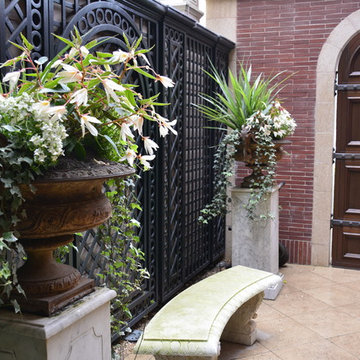
Design ideas for a mid-sized traditional front door in San Francisco with brown walls, ceramic floors, a double front door and a dark wood front door.

Traditional entry hall in London with brown walls, light hardwood floors, a single front door, a medium wood front door, brown floor and wallpaper.
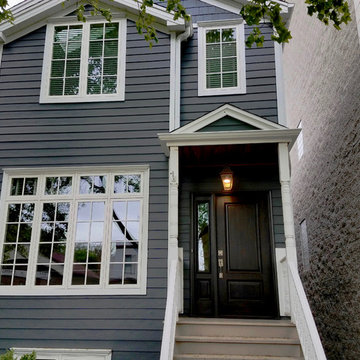
HardiePlank Iron Gray Lap and Shingle Straight Edge (Dormer) Siding, HardieTrim Arctic White, ProVia Entry Door Signet remodeled front entry Portico.
This is an example of a mid-sized traditional front door in Chicago with grey walls, a single front door, a dark wood front door, beige floor and concrete floors.
This is an example of a mid-sized traditional front door in Chicago with grey walls, a single front door, a dark wood front door, beige floor and concrete floors.
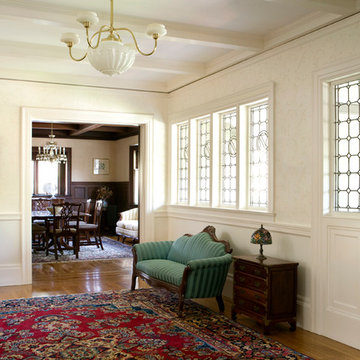
Morse completed numerous projects in this lovely Tudor home built in the late 1800s in West Newton, MA. Among other renovations, we restored the ceiling of the main entry way. , Eric Roth Photography
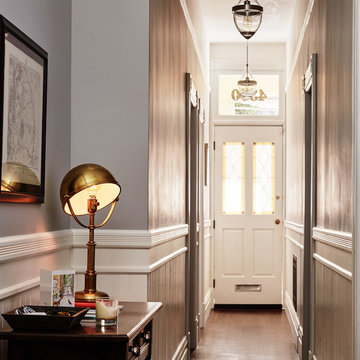
Entry and Hall
Inspiration for a mid-sized traditional entry hall in San Francisco with dark hardwood floors, a single front door, a light wood front door, grey walls and brown floor.
Inspiration for a mid-sized traditional entry hall in San Francisco with dark hardwood floors, a single front door, a light wood front door, grey walls and brown floor.
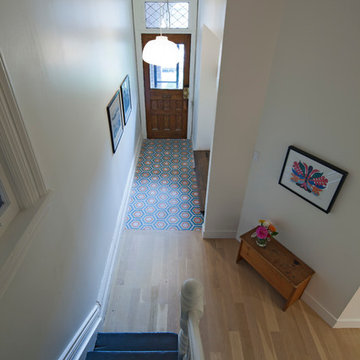
Studio Z Design
Nicholas Moshenko Photography
Photo of a mid-sized traditional foyer in Toronto with white walls, ceramic floors, a single front door and a medium wood front door.
Photo of a mid-sized traditional foyer in Toronto with white walls, ceramic floors, a single front door and a medium wood front door.

This lovely Victorian house in Battersea was tired and dated before we opened it up and reconfigured the layout. We added a full width extension with Crittal doors to create an open plan kitchen/diner/play area for the family, and added a handsome deVOL shaker kitchen.
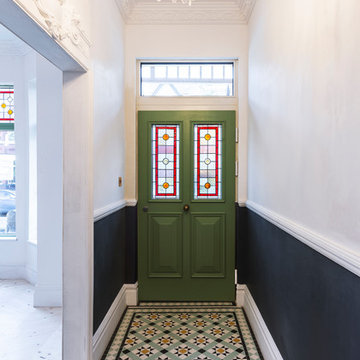
The entrance hall features elaborate plaster cornicing and ceiling roses by The Coving Warehouse in Sheffield, refurbished chandeliers wired to accommodate power saving LED bulbs by Agapanthus Interiors in Stockport, and Victorian style mosaic flooring by Martin Mosaic in Wimbledon.
Photo: Rick McCullagh
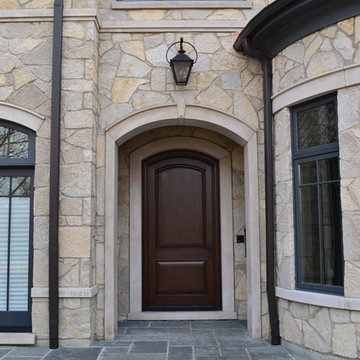
This is an example of a mid-sized traditional front door in Chicago with a single front door and a dark wood front door.
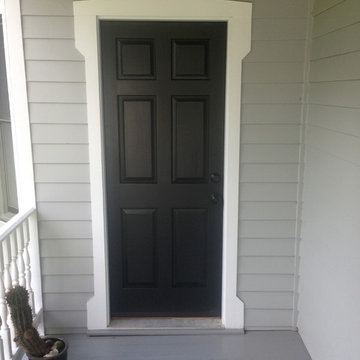
painted door
Photo of a mid-sized traditional front door in Other with blue walls, dark hardwood floors, a double front door and a medium wood front door.
Photo of a mid-sized traditional front door in Other with blue walls, dark hardwood floors, a double front door and a medium wood front door.
Victorian Entryway Design Ideas
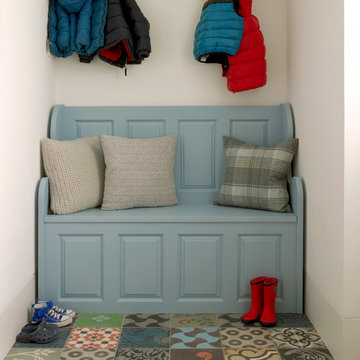
This is an example of a traditional mudroom in London with white walls and multi-coloured floor.
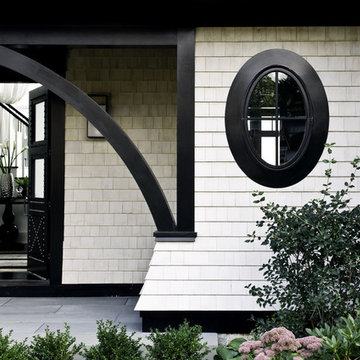
Photo Credit: Sam Gray Photography
This is an example of a traditional entryway in Boston with dark hardwood floors, a double front door and a black front door.
This is an example of a traditional entryway in Boston with dark hardwood floors, a double front door and a black front door.
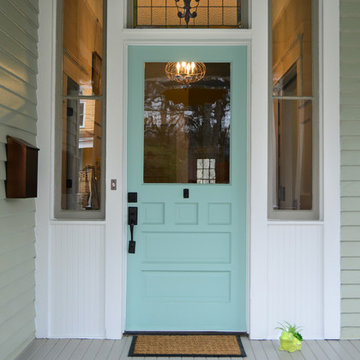
A vintage, salvaged wood door replaced the original and was painted a bright blue to match the beadboard porch ceiling. The fresh color happily welcomes you home every day.
Photography by Josh Vick
6
