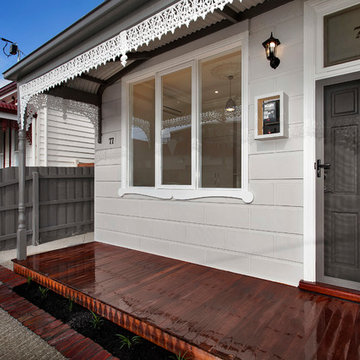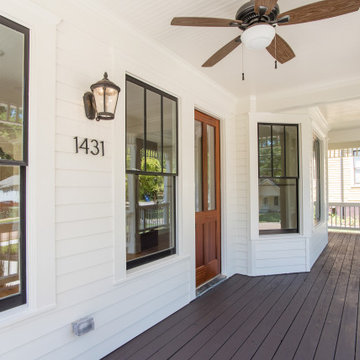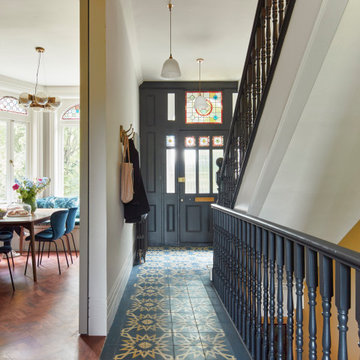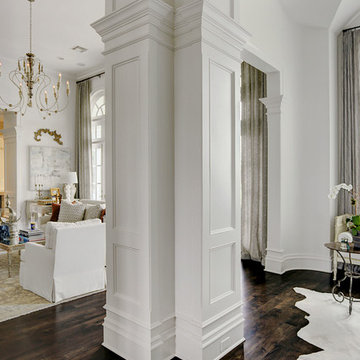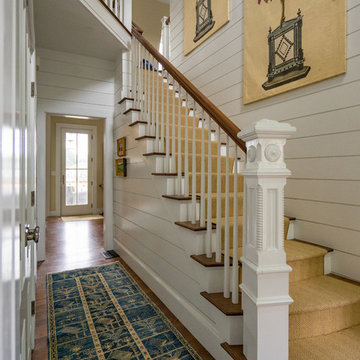Victorian Entryway Design Ideas
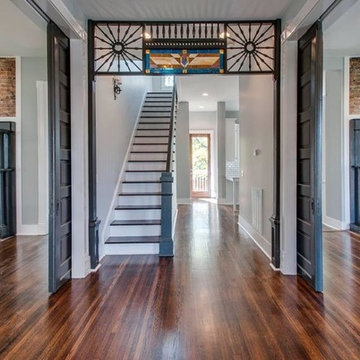
Restoration of 2 sets of pocket doors, 2 mantles, hearth, and stairwell.
-Blackstone Painters
Photo of a large traditional foyer in Nashville with grey walls, dark hardwood floors, a single front door and a medium wood front door.
Photo of a large traditional foyer in Nashville with grey walls, dark hardwood floors, a single front door and a medium wood front door.
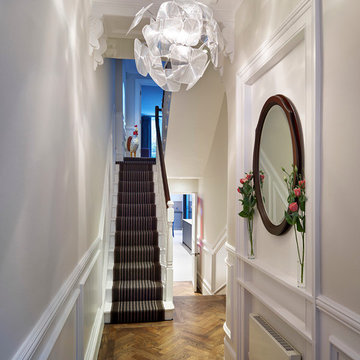
TylerMandic Ltd
Photo of a mid-sized traditional entry hall in London with white walls, medium hardwood floors, a single front door and a black front door.
Photo of a mid-sized traditional entry hall in London with white walls, medium hardwood floors, a single front door and a black front door.
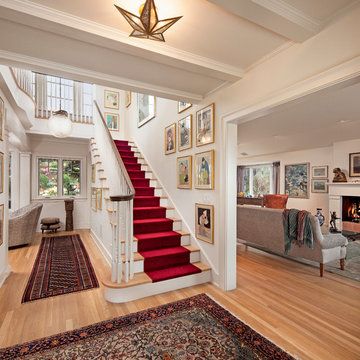
Jim Bartsch Photography
Traditional foyer in Santa Barbara with white walls and light hardwood floors.
Traditional foyer in Santa Barbara with white walls and light hardwood floors.
Find the right local pro for your project
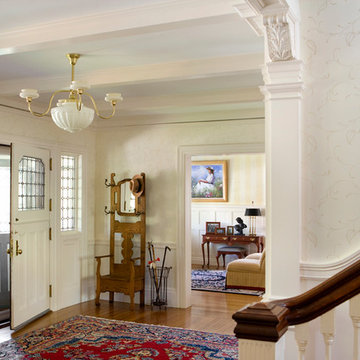
Morse completed numerous projects in this lovely Tudor home built in the late 1800s in West Newton, MA. Among other renovations, we restored the ceiling of the main entry way. , Eric Roth Photography
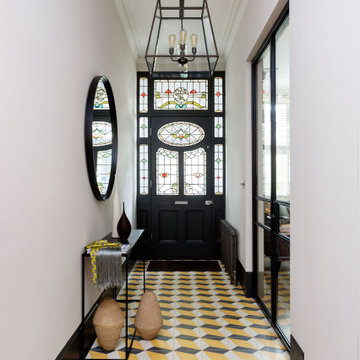
A Victorian semi-detached house with a large entrance hall leading to a spacious kitchen, dining area and family room to the rear and a formal sitting room and TV room at the front and centre. The upper floors house five bedrooms and 3 bathrooms.
The design-savvy owners of a fashionable London shoe boutique, which we’d refurbished, appointed us to work on their home. They wanted to inject it with character and warmth, and although initially reluctant to make structural changes, reconsidered. The inspiration was modern and trendy Scandinavian style: what strikes you immediately are the views – the uninterrupted view from room to room through the depth of the building as well as those across to the stunning garden.
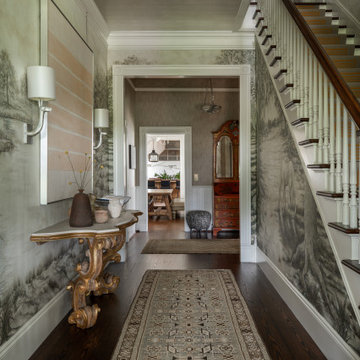
Design ideas for a large traditional entry hall in Houston with dark hardwood floors, brown floor and wallpaper.
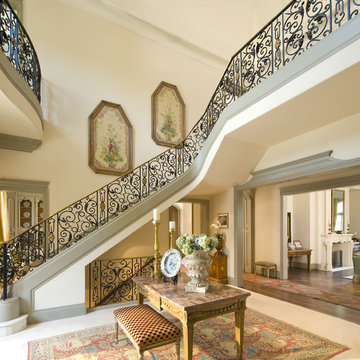
Designer: Nancy Dubick, Photographer: Dan Piassick
This is an example of a traditional entryway in Dallas.
This is an example of a traditional entryway in Dallas.
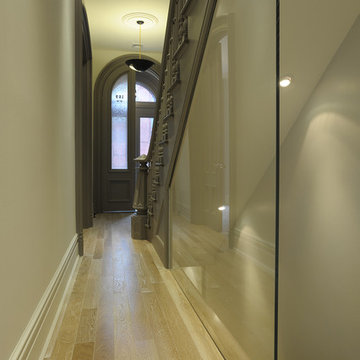
This is an example of a traditional entry hall in New York with beige walls.
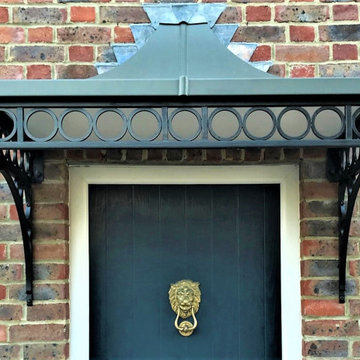
Our handsome Ring design canopy brings character and depth to the front of this home whilst offering practical cover over the entrance. Finished with our complete roof which is formed from a Zintec material powder-coated in a heritage lead grey colour. This client also installed a ceiling underneath.
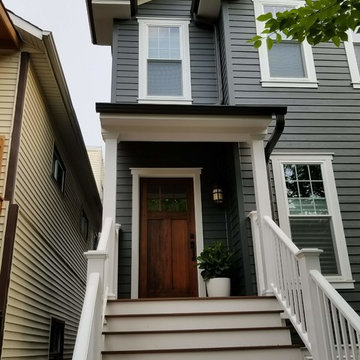
Removed old Brick and Vinyl Siding to install Insulation, Wrap, James Hardie Siding (Cedarmill) in Iron Gray and Hardie Trim in Arctic White, Installed Simpson Entry Door, Garage Doors, ClimateGuard Ultraview Vinyl Windows, Gutters and GAF Timberline HD Shingles in Charcoal. Also, Soffit & Fascia with Decorative Corner Brackets on Front Elevation. Installed new Canopy, Stairs, Rails and Columns and new Back Deck with Cedar.
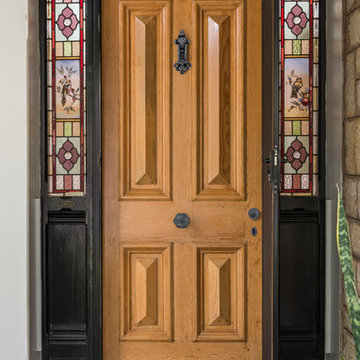
A typical Australian Victorian era panel door - fondly referred to as a 'Cricket Bat' door due to the ridges on the panelling. This door features reproduction door furniture by Tradco including door knocker, ornate centre door knob, milled edge mortice knob and matching escutcheon. All products shown are available in 6 finishes.
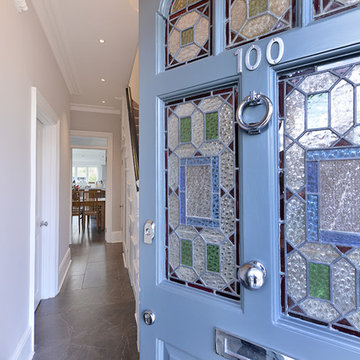
This is an example of a mid-sized traditional front door in London with white walls, marble floors, a single front door, a blue front door and black floor.
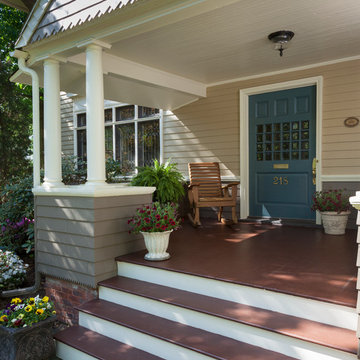
Jay Rosenblatt Photography
Large traditional front door in New York with beige walls, painted wood floors, a single front door and a blue front door.
Large traditional front door in New York with beige walls, painted wood floors, a single front door and a blue front door.
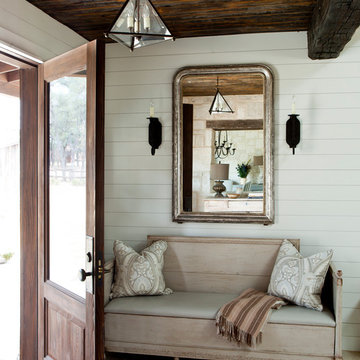
Shiflet Group Architects
Photographer Nick Johnson
Traditional front door in Austin with a single front door.
Traditional front door in Austin with a single front door.
Victorian Entryway Design Ideas
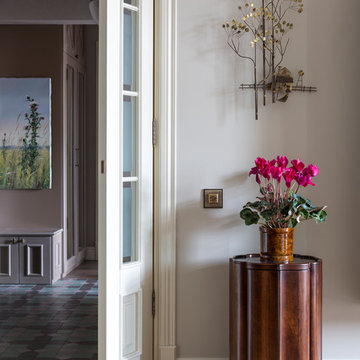
Квартира в стиле английской классики в старом сталинском доме. Растительные орнаменты, цвет вялой розы и приглушенные зелено-болотные оттенки, натуральное дерево и текстиль, настольные лампы и цветы в горшках - все это делает интерьер этой квартиры домашним, уютным и очень комфортным. Фото Евгений Кулибаба
9
