Victorian Entryway Design Ideas
Refine by:
Budget
Sort by:Popular Today
1 - 20 of 95 photos
Item 1 of 3
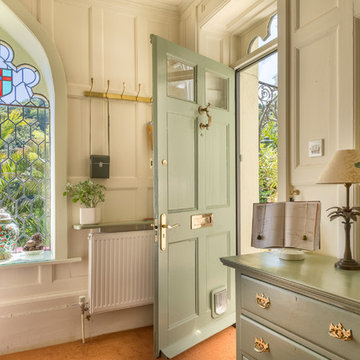
Kitchen with door to outside and an original stained glass window, originally an ante-room in a renovated Lodge House in the Strawberry Hill Gothic Style. c1883 Warfleet Creek, Dartmouth, South Devon. Colin Cadle Photography, Photo Styling by Jan
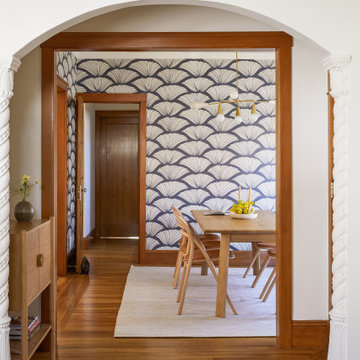
We updated this century-old iconic Edwardian San Francisco home to meet the homeowners' modern-day requirements while still retaining the original charm and architecture. The color palette was earthy and warm to play nicely with the warm wood tones found in the original wood floors, trim, doors and casework.
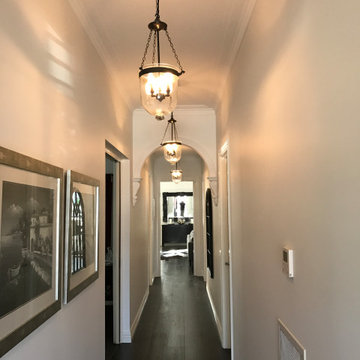
Inspiration for a small traditional entry hall in Melbourne with white walls, dark hardwood floors, a single front door, a dark wood front door, brown floor, coffered and panelled walls.
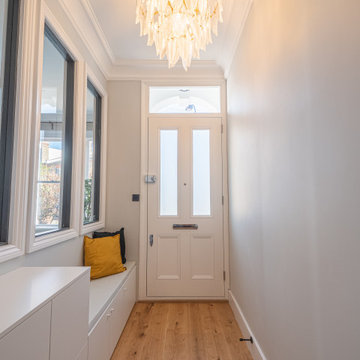
This modern entrance hall in a Victorian house benefits from ample natural light, streaming in through the glass wall and front door from the adjoining living room. The new storage unit includes a small seating bench and shoe storage, providing both functionality and style to the space.
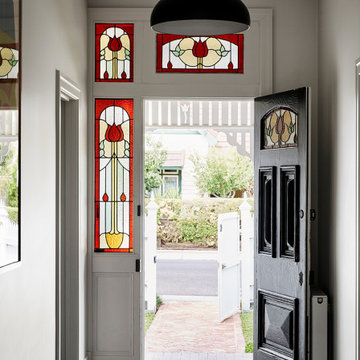
The original front door and its stained glass detailing were conserved and restored.
Photo by Tess Kelly.
Design ideas for a mid-sized traditional front door in Melbourne with white walls, light hardwood floors, a single front door and a black front door.
Design ideas for a mid-sized traditional front door in Melbourne with white walls, light hardwood floors, a single front door and a black front door.
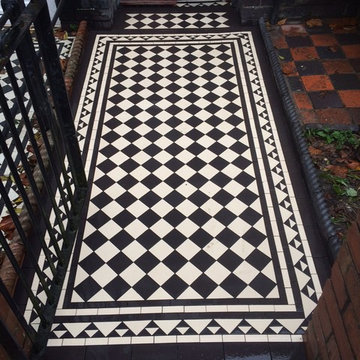
New path in black, dover white and an unusual bespoke border. We also reclaimed a piece of stone, cut it to size and installed it at the pavement.
Inspiration for a small traditional front door in Cardiff with ceramic floors, a single front door and a black front door.
Inspiration for a small traditional front door in Cardiff with ceramic floors, a single front door and a black front door.
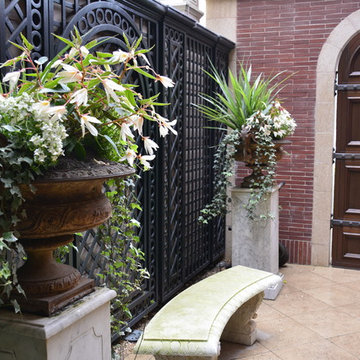
Design ideas for a mid-sized traditional front door in San Francisco with brown walls, ceramic floors, a double front door and a dark wood front door.
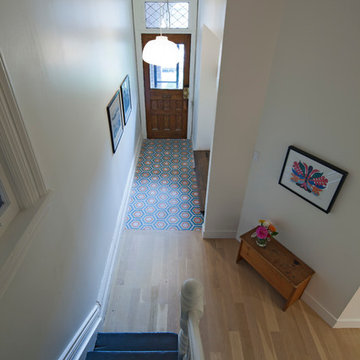
Studio Z Design
Nicholas Moshenko Photography
Photo of a mid-sized traditional foyer in Toronto with white walls, ceramic floors, a single front door and a medium wood front door.
Photo of a mid-sized traditional foyer in Toronto with white walls, ceramic floors, a single front door and a medium wood front door.
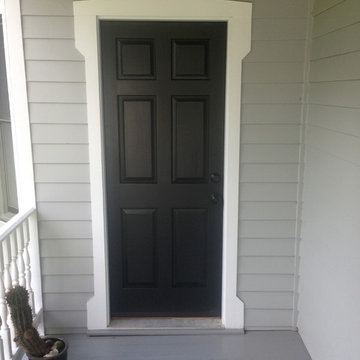
painted door
Photo of a mid-sized traditional front door in Other with blue walls, dark hardwood floors, a double front door and a medium wood front door.
Photo of a mid-sized traditional front door in Other with blue walls, dark hardwood floors, a double front door and a medium wood front door.
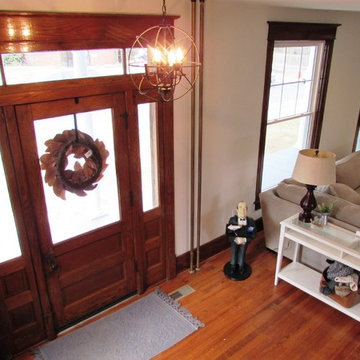
Talon Construction Middletown, MD whole house remodel
Design ideas for a mid-sized traditional foyer in DC Metro with white walls, medium hardwood floors, a single front door, a dark wood front door and brown floor.
Design ideas for a mid-sized traditional foyer in DC Metro with white walls, medium hardwood floors, a single front door, a dark wood front door and brown floor.
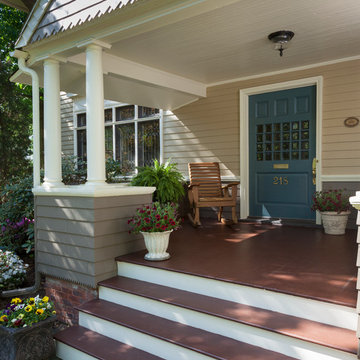
Jay Rosenblatt Photography
Large traditional front door in New York with beige walls, painted wood floors, a single front door and a blue front door.
Large traditional front door in New York with beige walls, painted wood floors, a single front door and a blue front door.
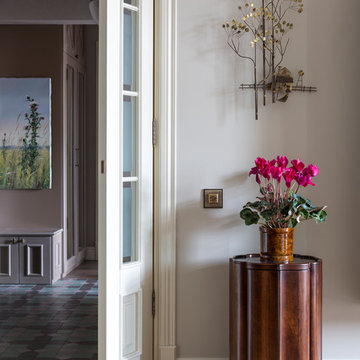
Квартира в стиле английской классики в старом сталинском доме. Растительные орнаменты, цвет вялой розы и приглушенные зелено-болотные оттенки, натуральное дерево и текстиль, настольные лампы и цветы в горшках - все это делает интерьер этой квартиры домашним, уютным и очень комфортным. Фото Евгений Кулибаба

This checkerboard flooring is Minton marble (tumbled 61 x 61cm) and Aliseo marble (tumbled 61 x 61cm), both from Artisans of Devizes. The floor is bordered with the same Minton tumbled marble. | Light fixtures are the Salasco 3 tiered chandeliers from Premier Housewares
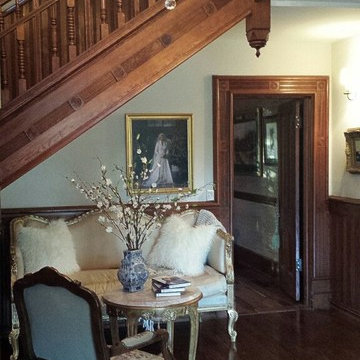
This is an example of a mid-sized traditional foyer in Other with grey walls, dark hardwood floors and brown floor.
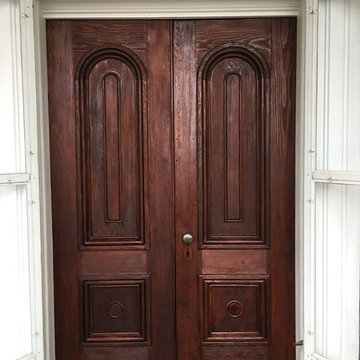
Photo of a mid-sized traditional front door in Newark with white walls, a double front door and a dark wood front door.
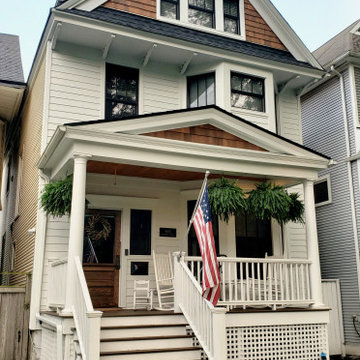
We revived this Vintage Charmer w/ modern updates. SWG did the siding on this home a little over 30 years ago and were thrilled to work with the new homeowners on a renovation.
Removed old vinyl siding and replaced with James Hardie Fiber Cement siding and Wood Cedar Shakes (stained) on Gable. We installed James Hardie Window Trim, Soffit, Fascia and Frieze Boards. We updated the Front Porch with new Wood Beam Board, Trim Boards, Ceiling and Lighting. Also, installed Roof Shingles at the Gable end, where there used to be siding to reinstate the roofline. Lastly, installed new Marvin Windows in Black exterior.
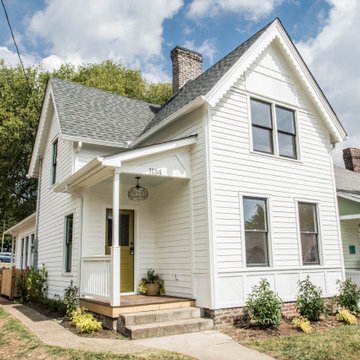
Renovation to existing home
Photo of a mid-sized traditional front door in Other with white walls, a single front door and a green front door.
Photo of a mid-sized traditional front door in Other with white walls, a single front door and a green front door.

Graham Atkins-Hughes
Design ideas for a mid-sized traditional foyer in London with blue walls and medium hardwood floors.
Design ideas for a mid-sized traditional foyer in London with blue walls and medium hardwood floors.
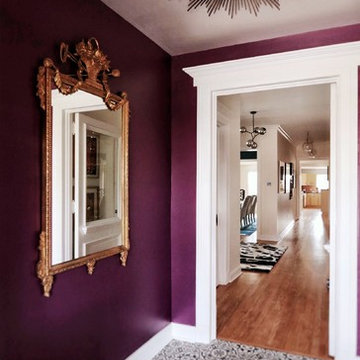
A classic Victorian vestibule entry get a modern twist with dramatic wall color & a modern light fixture that takes over the majority of ceiling space. The encaustic tile & gilt mirror are classic nods to the Victorian era.
Photo by Aimee Brooks Photography
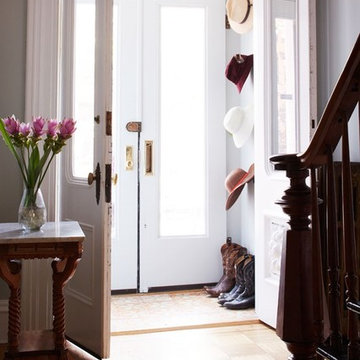
Photography by Bob Martus
This is an example of a mid-sized traditional vestibule in New York with grey walls, a double front door, a white front door and light hardwood floors.
This is an example of a mid-sized traditional vestibule in New York with grey walls, a double front door, a white front door and light hardwood floors.
Victorian Entryway Design Ideas
1