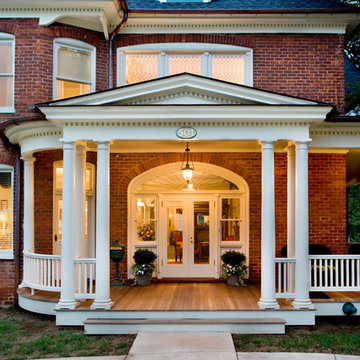Victorian Entryway Design Ideas with a Double Front Door
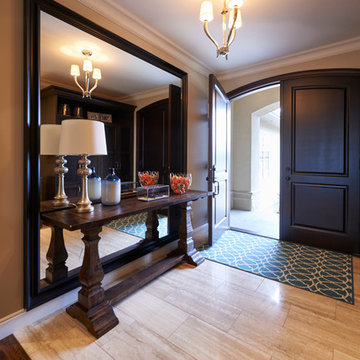
This is an example of a large traditional front door in Other with a double front door and a dark wood front door.
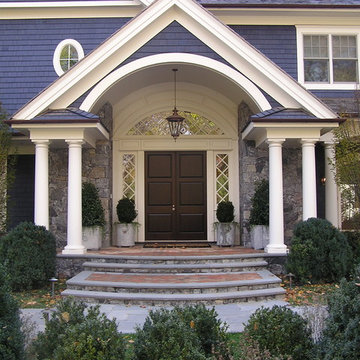
Entry to 5000 Grosvenor, displaying custom wood doors and exterior trim/millwork by Arch Mill.
This is an example of a traditional front door in New York with a double front door and a dark wood front door.
This is an example of a traditional front door in New York with a double front door and a dark wood front door.
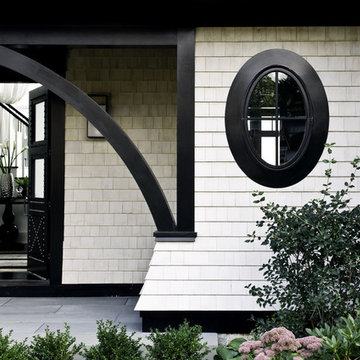
Photo Credit: Sam Gray Photography
This is an example of a traditional entryway in Boston with dark hardwood floors, a double front door and a black front door.
This is an example of a traditional entryway in Boston with dark hardwood floors, a double front door and a black front door.
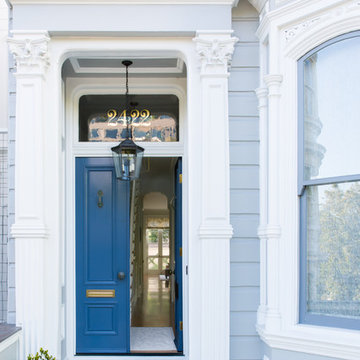
Front porch of Victorian remodel
Inspiration for a traditional front door in San Francisco with a double front door and a blue front door.
Inspiration for a traditional front door in San Francisco with a double front door and a blue front door.
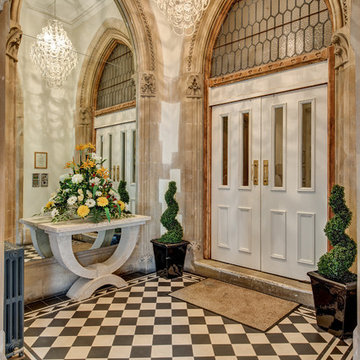
A grand entrance at a Gothic Victorian Manor House South Devon, Colin Cadle Photography, Photo Styling Jan Cadle
Photo of an expansive traditional foyer in Devon with ceramic floors, a double front door and a white front door.
Photo of an expansive traditional foyer in Devon with ceramic floors, a double front door and a white front door.
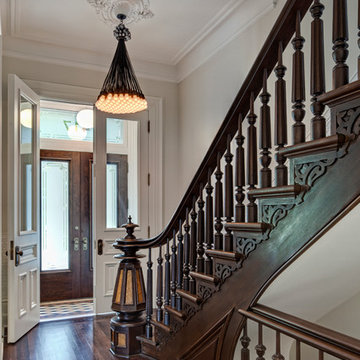
Photo of a traditional vestibule in Chicago with a double front door and a glass front door.
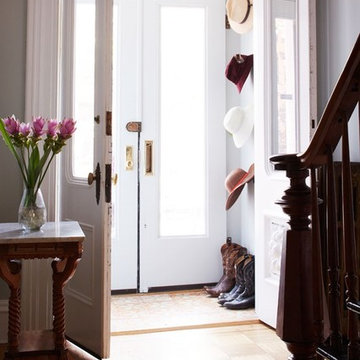
Photography by Bob Martus
This is an example of a mid-sized traditional vestibule in New York with grey walls, a double front door, a white front door and light hardwood floors.
This is an example of a mid-sized traditional vestibule in New York with grey walls, a double front door, a white front door and light hardwood floors.
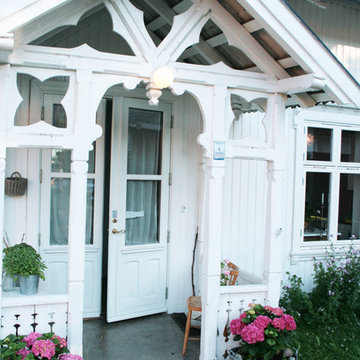
Design ideas for a traditional front door in Other with a double front door and a white front door.
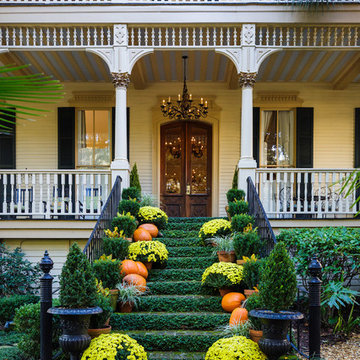
This is an example of a traditional front door in Atlanta with a double front door and a dark wood front door.
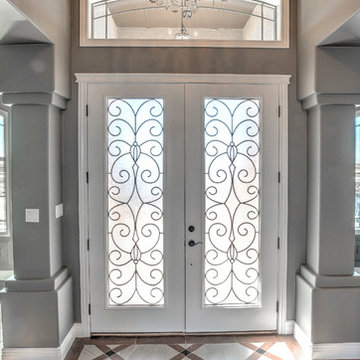
This is an example of a small traditional front door in Austin with grey walls, dark hardwood floors, a double front door and a white front door.
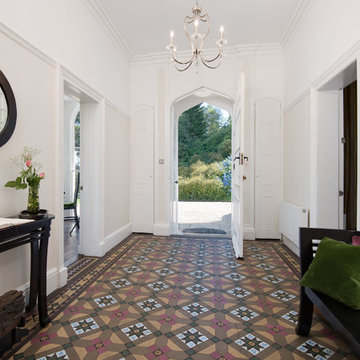
Tracey Bloxham, Inside Story Photography
Design ideas for a large traditional foyer in Other with white walls, porcelain floors, a double front door, a white front door and multi-coloured floor.
Design ideas for a large traditional foyer in Other with white walls, porcelain floors, a double front door, a white front door and multi-coloured floor.
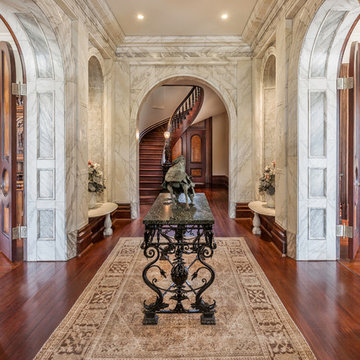
Design ideas for an expansive traditional foyer in Other with multi-coloured walls, dark hardwood floors, brown floor, a double front door and a dark wood front door.
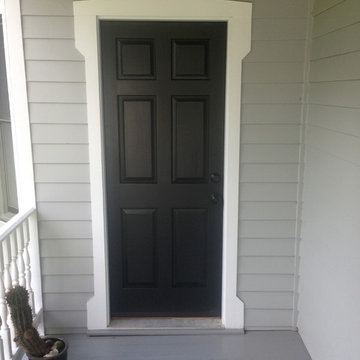
painted door
Photo of a mid-sized traditional front door in Other with blue walls, dark hardwood floors, a double front door and a medium wood front door.
Photo of a mid-sized traditional front door in Other with blue walls, dark hardwood floors, a double front door and a medium wood front door.
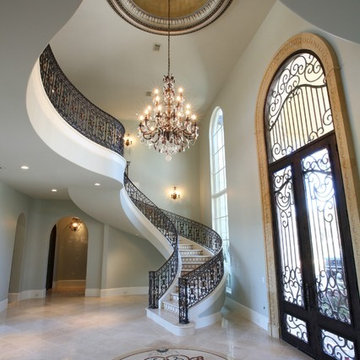
Photo of an expansive traditional foyer in Houston with grey walls and a double front door.
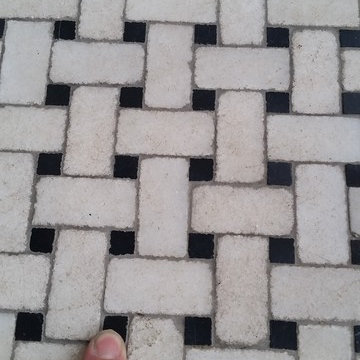
This basket weave marble floor was in the entry way of the house in Chatham NJ. First we leveled and flattened the marble so all the little tiles were perfectly flat and level. This is called grinding to produce a grind in place floor. This means that all the tiles are level and there are no lips and dips from uneven tile edges. Afterward we diamond honed the marble to remove all scratches and marks. Finally we powder polished the marble to a beautiful shine with clarity and clear reflection. You can see the reflection of the trees from outside. What a tremendous difference from the marble beforehand.
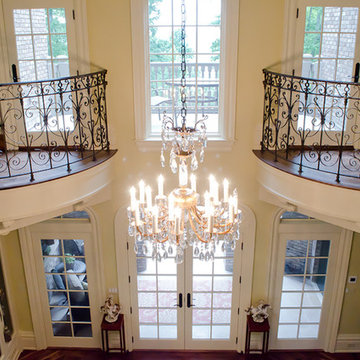
This grand Victorian residence features elaborately detailed masonry, spice elements, and timber-framed features characteristic of the late 19th century. This house is located in a community with rigid architectural standards and guidelines, and the homeowners desired a space where they could host local philanthropic events, and remain comfortable during day-to-day living. Unique spaces were built around their numerous hobbies as well, including display areas for collectibles, a sewing room, a wine cellar, and a conservatory. Marvin aluminum-clad windows and doors were used throughout the home as much for their look as their low maintenance requirements.
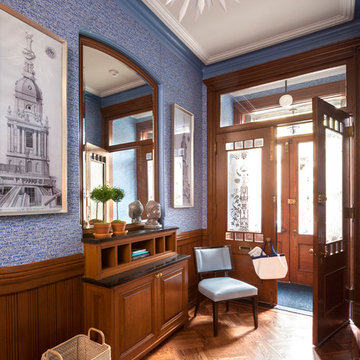
Inspiration for a traditional entry hall in New York with blue walls, medium hardwood floors, a double front door, a glass front door and brown floor.
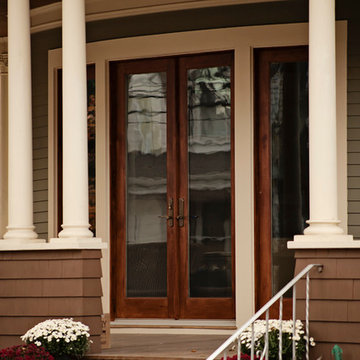
This project consisted of a renovation and alteration of a Queen Anne home designed and built in 1897 by Manhattan Architect, and former Weehawken mayor, Emile W. Grauert. While most of the windows were Integrity® Wood-Ultrex® replacement windows in the original openings, there were a few opportunities for enlargement and modernization. The original punched openings at the curved parlor were replaced with new, enlarged wood patio doors from Integrity. In the mayor's office, the original upper sashes of the stained glass was retained and new Integrity Casement Windows were installed inside for improved thermal and weather performance. Also, a new sliding glass unit and transom were installed to create a seamless interior to exterior transition between the kitchen and new deck at the rear of the property. Finally, clad sliding patio doors and gliding windows transformed a previously dark basement into an airy entertainment space.
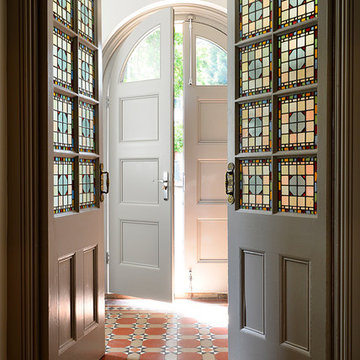
Photo of a mid-sized traditional vestibule in Surrey with white walls, terra-cotta floors, a double front door and a white front door.
Victorian Entryway Design Ideas with a Double Front Door
1
