Victorian Entryway Design Ideas with a Light Wood Front Door
Refine by:
Budget
Sort by:Popular Today
1 - 13 of 13 photos
Item 1 of 3
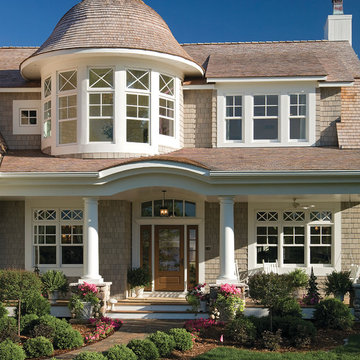
Therma-Tru Classic-Craft Oak Collection fiberglass door. Enjoy the classic good looks of Traditional design. The Oak Collection brings renewed beauty and easy-to-live-with comfort to Traditional home styling. It embodies the distinct pattern and classic warmth of real Oak wood grain with all the benefits of fiberglass, thanks to AccuGrain technology. And, with Classic-Craft, you get more. Every detail — from wider glass to heavier construction — creates a more premium entryway.
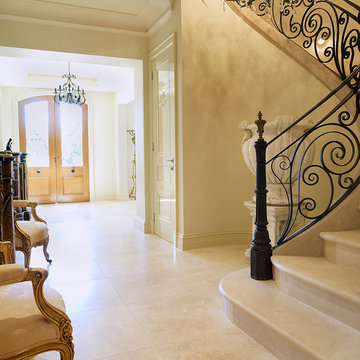
Design ideas for a mid-sized traditional foyer in Sydney with beige walls, marble floors, a double front door and a light wood front door.
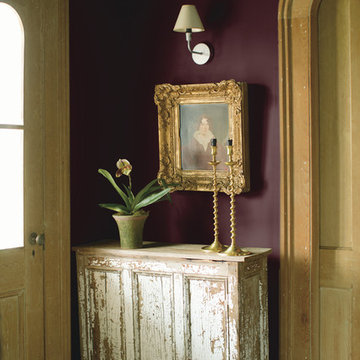
Mid-sized traditional foyer in Other with purple walls, light hardwood floors, a single front door, a light wood front door and beige floor.
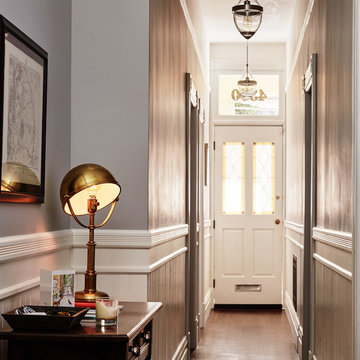
Entry and Hall
Inspiration for a mid-sized traditional entry hall in San Francisco with dark hardwood floors, a single front door, a light wood front door, grey walls and brown floor.
Inspiration for a mid-sized traditional entry hall in San Francisco with dark hardwood floors, a single front door, a light wood front door, grey walls and brown floor.
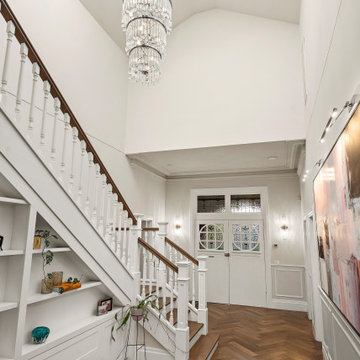
Photo of a large traditional entry hall in Melbourne with white walls, medium hardwood floors, a double front door, a light wood front door, brown floor and wood.
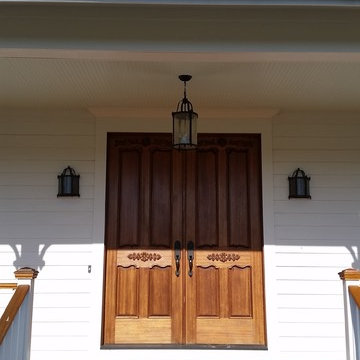
Design ideas for a large traditional front door in New York with white walls, medium hardwood floors, a double front door and a light wood front door.
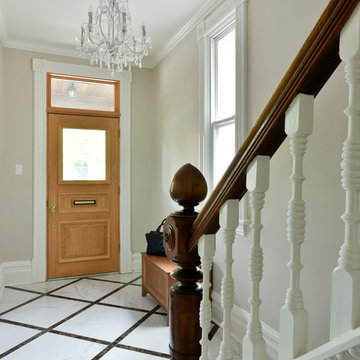
This project involved the careful reconsideration of a traditional Victorian home to meet the contemporary living needs of a busy family. The new design included a grand foyer, integrated a mudroom, maintained sizeable formal dining and living areas, relocated the kitchen, and created a more comfortable casual eating area and adjacent family room.
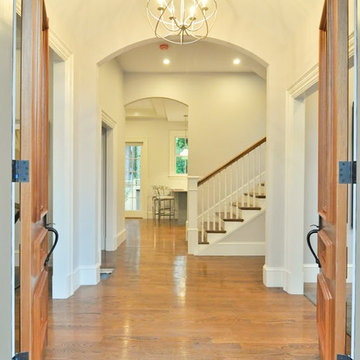
Peter Quinn Architects
Photograph by Matt Hayes
Design ideas for a small traditional foyer in Boston with light hardwood floors, a double front door and a light wood front door.
Design ideas for a small traditional foyer in Boston with light hardwood floors, a double front door and a light wood front door.
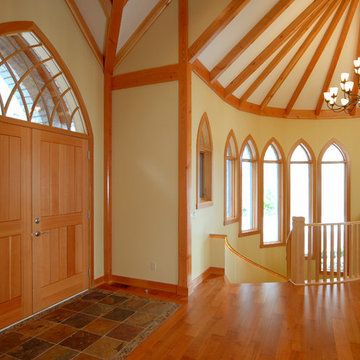
Photo of a large traditional front door in Vancouver with green walls, a double front door, light hardwood floors and a light wood front door.
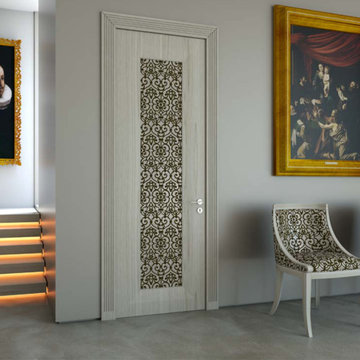
Inspiration for a traditional entryway in Miami with grey walls, a single front door, a light wood front door and grey floor.
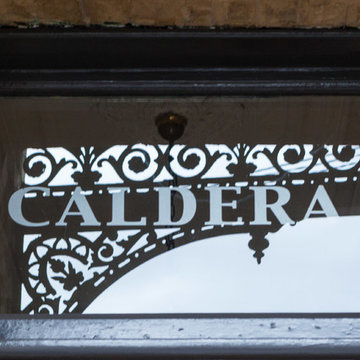
gena ferguson
This is an example of a traditional entryway in Melbourne with a single front door and a light wood front door.
This is an example of a traditional entryway in Melbourne with a single front door and a light wood front door.
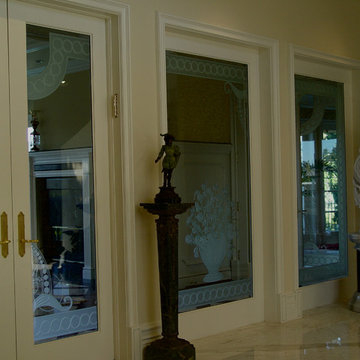
This is an example of a mid-sized traditional entry hall in Other with beige walls, marble floors, a double front door, a light wood front door and beige floor.
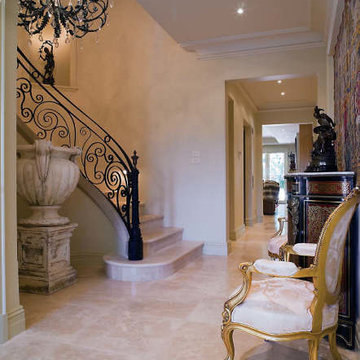
Inspiration for a mid-sized traditional foyer in Sydney with beige walls, marble floors, a double front door and a light wood front door.
Victorian Entryway Design Ideas with a Light Wood Front Door
1