Victorian Entryway Design Ideas with a White Front Door
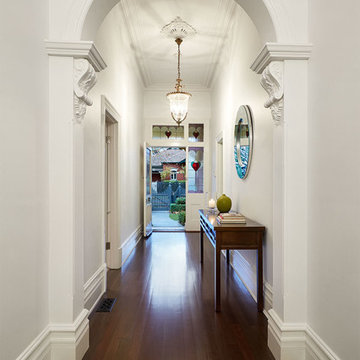
John Wheatley - UA Creative
Photo of a mid-sized traditional foyer in Melbourne with white walls, dark hardwood floors, a single front door and a white front door.
Photo of a mid-sized traditional foyer in Melbourne with white walls, dark hardwood floors, a single front door and a white front door.
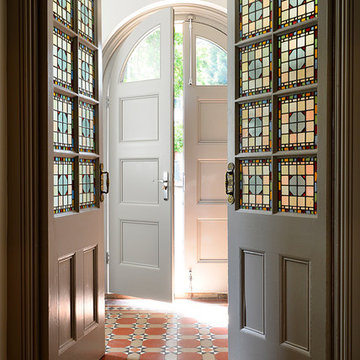
Photo of a mid-sized traditional vestibule in Surrey with white walls, terra-cotta floors, a double front door and a white front door.
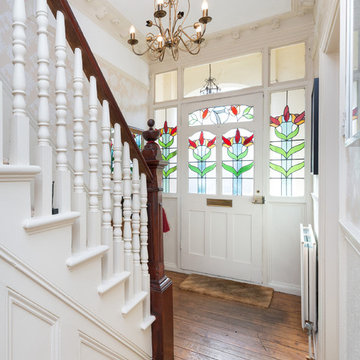
Ewelina Kabala Photography
Small traditional foyer in London with white walls, medium hardwood floors, a single front door and a white front door.
Small traditional foyer in London with white walls, medium hardwood floors, a single front door and a white front door.
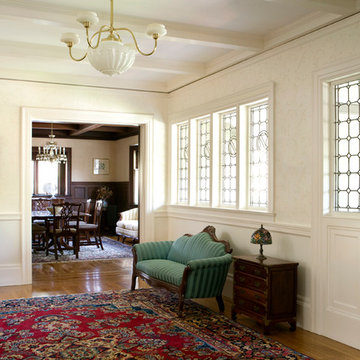
Morse completed numerous projects in this lovely Tudor home built in the late 1800s in West Newton, MA. Among other renovations, we restored the ceiling of the main entry way. , Eric Roth Photography
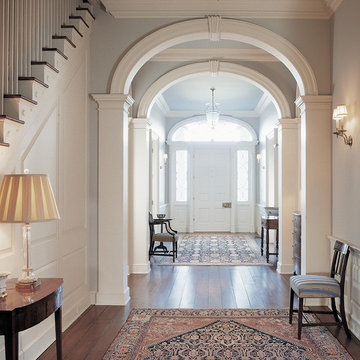
Inspiration for a traditional entryway in Sydney with a white front door.
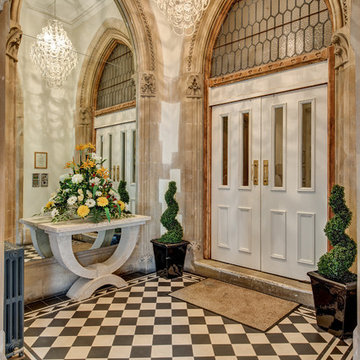
A grand entrance at a Gothic Victorian Manor House South Devon, Colin Cadle Photography, Photo Styling Jan Cadle
Photo of an expansive traditional foyer in Devon with ceramic floors, a double front door and a white front door.
Photo of an expansive traditional foyer in Devon with ceramic floors, a double front door and a white front door.
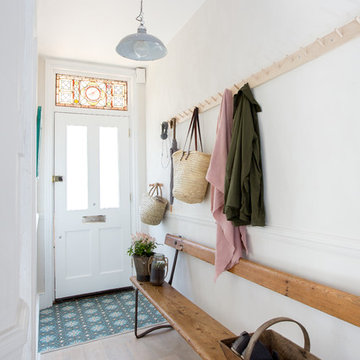
Mid-sized traditional entry hall in Sussex with white walls, light hardwood floors, a single front door, a white front door and beige floor.
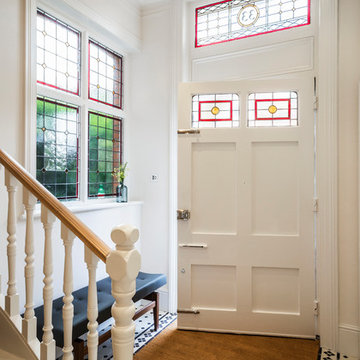
Although the existing entrance hallway was a good size it lacked character. To address this the stained glass in the fan light window above the front door and side window was reinstated, in a bespoke design, bringing light, colour and texture into the hallway.
The original tiled floor had long been removed so a period style crisp black and white tile with a border pattern was specified. This immediately visually increased the size and lightness of the hall area.
Nigel Tyas were commissioned to produce a dramatic copper and glass pendant light in the stairwell that hung from the top floor ceiling down to the ground floor, giving a visual connection and really creating a wow factor.
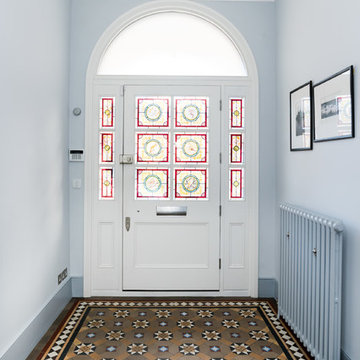
Inspiration for a large traditional entry hall in London with blue walls, a single front door, a white front door and brown floor.
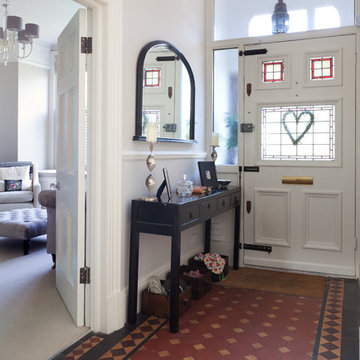
Photo of a traditional front door in London with green walls, a single front door, a white front door and terra-cotta floors.
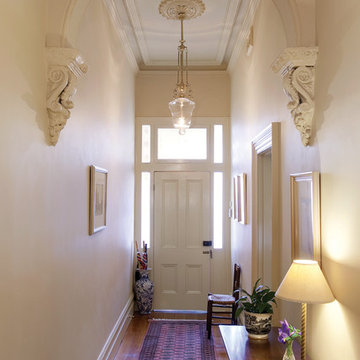
Front entry of North Caulfield renovation project. All original features were retained and or restored. The front door and fanlight were original to the house, lighting was period match to provide a pleasant experience.
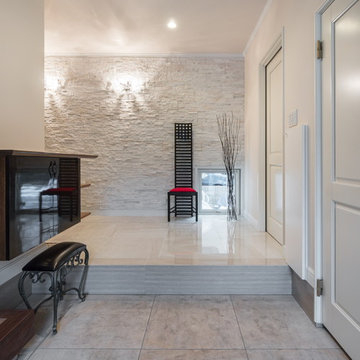
エントランスホール
Traditional entryway in Other with white walls, marble floors, a single front door, a white front door and white floor.
Traditional entryway in Other with white walls, marble floors, a single front door, a white front door and white floor.
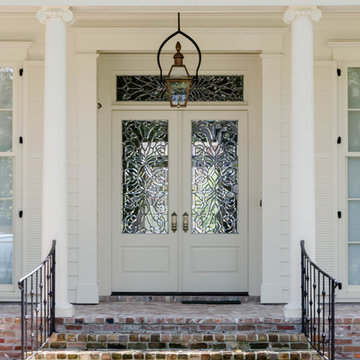
Jefferson Door supplied: exterior doors (custom Sapele mahogany), interior doors (Buffelen), windows (Marvin windows), shutters (custom Sapele mahogany), columns (HB&G), crown moulding, baseboard and door hardware (Emtek).
House was built by Hotard General Contracting, Inc.
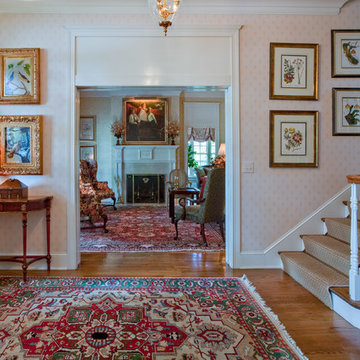
Design ideas for a mid-sized traditional foyer in Nashville with pink walls, medium hardwood floors and a white front door.
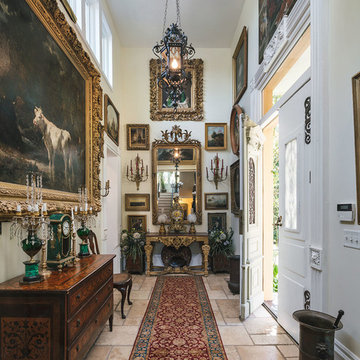
Wrought iron light - Prague, 19th century
Dutch light fixtures - 19th century from Austrian consulate, Portland
Natural cedar doors throughout house from Mount. Angel Convent
Woodwork from Federal Townhouse in New York City
Doors to dining room from Corbett House
Photo by KuDa Photography
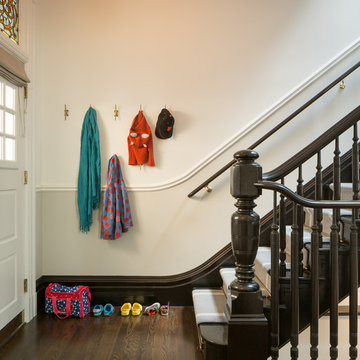
Scott Hargis Photography
Photo of a traditional foyer in San Francisco with white walls, dark hardwood floors and a white front door.
Photo of a traditional foyer in San Francisco with white walls, dark hardwood floors and a white front door.
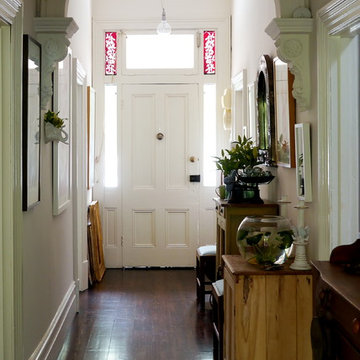
Photography - Kate Hansen (The Room Illuminated)
Traditional entry hall in Melbourne with dark hardwood floors, a single front door and a white front door.
Traditional entry hall in Melbourne with dark hardwood floors, a single front door and a white front door.
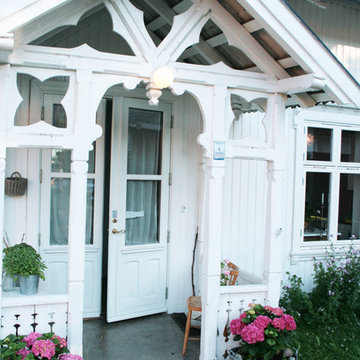
Design ideas for a traditional front door in Other with a double front door and a white front door.
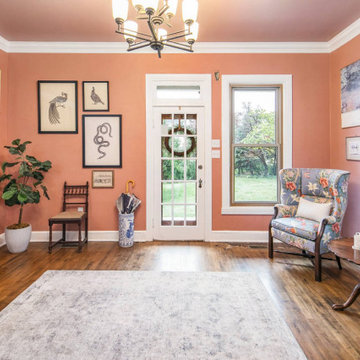
Victorian Home + Office Renovation
Design ideas for a large traditional foyer in Other with pink walls, dark hardwood floors, wallpaper, a single front door and a white front door.
Design ideas for a large traditional foyer in Other with pink walls, dark hardwood floors, wallpaper, a single front door and a white front door.
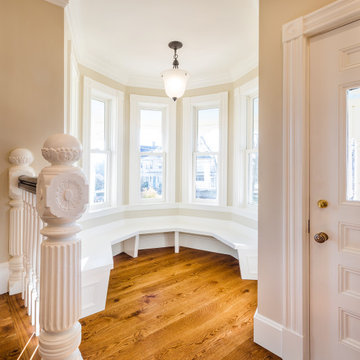
The entry hall and tower of this historic Queen Anne Victorian used to be drafty and cold. With new high-performance windows and modern air-sealing and insulation construction techniques, and a meticulously-crafted front door, this space and the whole house are cozy and energy efficient.
Victorian Entryway Design Ideas with a White Front Door
1