Victorian Entryway Design Ideas with Beige Floor
Refine by:
Budget
Sort by:Popular Today
1 - 20 of 53 photos
Item 1 of 3
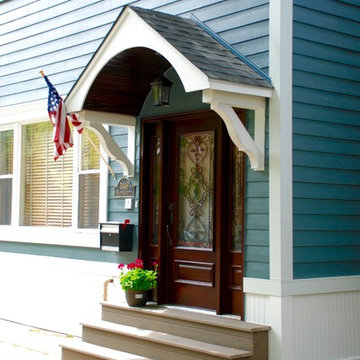
This Victorian Style Home located in Chicago, IL was remodeled by Siding & Windows Group where we installed James HardiePlank Select Cedarmill Lap Siding in ColorPlus Technology Color Evening Blue and HardieTrim Smooth Boards in ColorPlus Technology Color Arctic White with top and bottom frieze boards. We also completed the Front Door Arched Canopy.
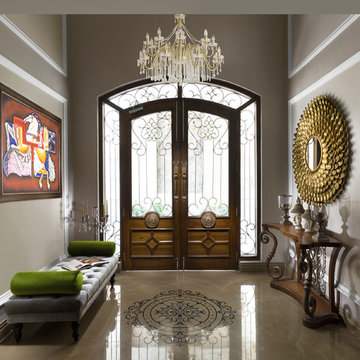
Inspiration for a traditional entry hall in Other with beige walls, a double front door, a brown front door and beige floor.
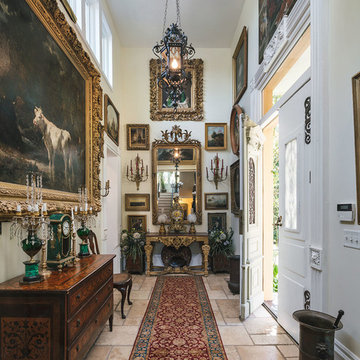
Wrought iron light - Prague, 19th century
Dutch light fixtures - 19th century from Austrian consulate, Portland
Natural cedar doors throughout house from Mount. Angel Convent
Woodwork from Federal Townhouse in New York City
Doors to dining room from Corbett House
Photo by KuDa Photography
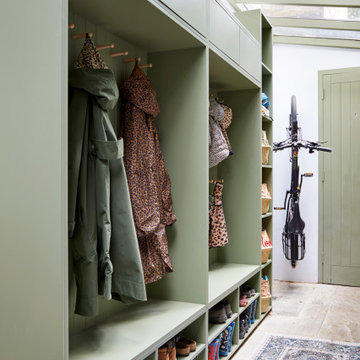
Photo of a small traditional mudroom in London with limestone floors, a single front door, a green front door and beige floor.
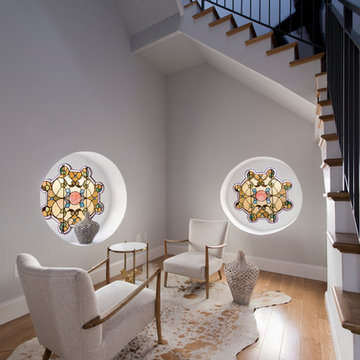
Traditional entryway in DC Metro with grey walls, light hardwood floors and beige floor.
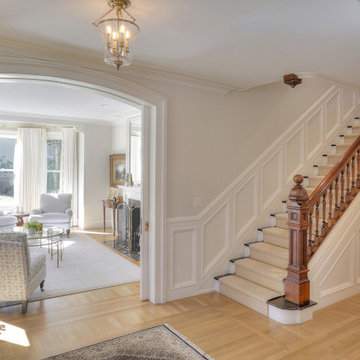
Design ideas for a mid-sized traditional foyer in Bridgeport with beige walls, light hardwood floors, a single front door, a white front door, beige floor and decorative wall panelling.
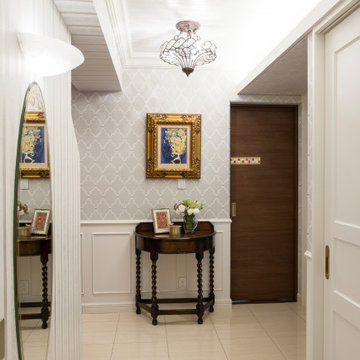
イギリスの壁紙と、新しく白いエレガンスな腰壁を造作、ホールにはスーツケースも入る大きなシューズクローゼットを備えた、美しいエントランスホール
Mid-sized traditional entry hall in Other with white walls, porcelain floors, a white front door and beige floor.
Mid-sized traditional entry hall in Other with white walls, porcelain floors, a white front door and beige floor.
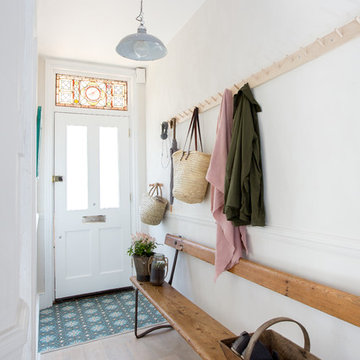
Mid-sized traditional entry hall in Sussex with white walls, light hardwood floors, a single front door, a white front door and beige floor.
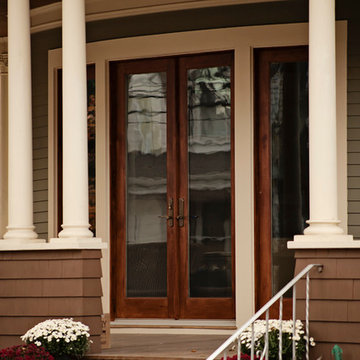
This project consisted of a renovation and alteration of a Queen Anne home designed and built in 1897 by Manhattan Architect, and former Weehawken mayor, Emile W. Grauert. While most of the windows were Integrity® Wood-Ultrex® replacement windows in the original openings, there were a few opportunities for enlargement and modernization. The original punched openings at the curved parlor were replaced with new, enlarged wood patio doors from Integrity. In the mayor's office, the original upper sashes of the stained glass was retained and new Integrity Casement Windows were installed inside for improved thermal and weather performance. Also, a new sliding glass unit and transom were installed to create a seamless interior to exterior transition between the kitchen and new deck at the rear of the property. Finally, clad sliding patio doors and gliding windows transformed a previously dark basement into an airy entertainment space.
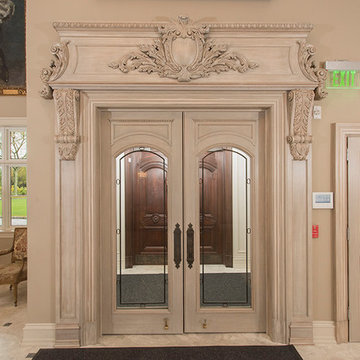
This is an example of a large traditional entry hall in New York with beige walls, linoleum floors, a double front door, a white front door and beige floor.
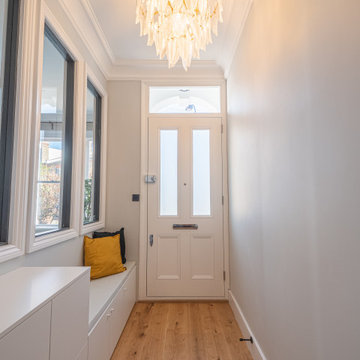
This modern entrance hall in a Victorian house benefits from ample natural light, streaming in through the glass wall and front door from the adjoining living room. The new storage unit includes a small seating bench and shoe storage, providing both functionality and style to the space.
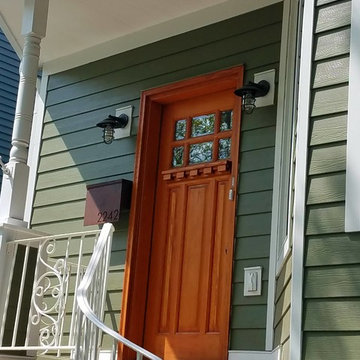
Chicago, IL 60625 Victorian Exterior Siding Contractor Remodel James Hardie Siding Plank in Heathered Moss and Staggered Edge Siding and HardieTrim and HardieSoffit in Arctic White.
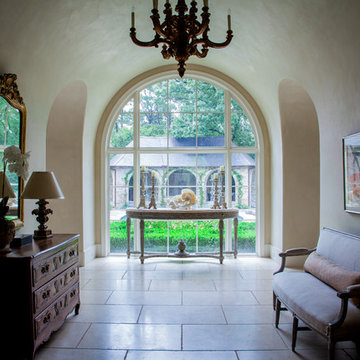
Mid-sized traditional entry hall in Houston with beige walls, ceramic floors and beige floor.
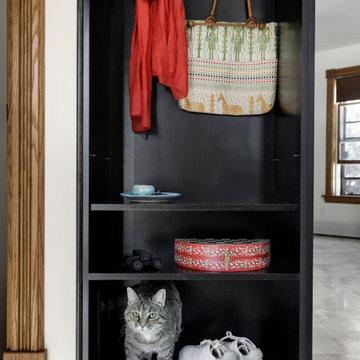
Catchall cubby at the end of cabinet run allowing for jacket, shoe storage with integrated cat door on internal within cubby allowing kitties access to the basement litterbox.
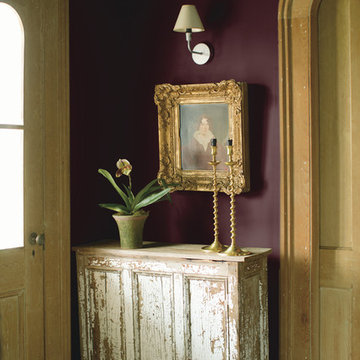
Mid-sized traditional foyer in Other with purple walls, light hardwood floors, a single front door, a light wood front door and beige floor.
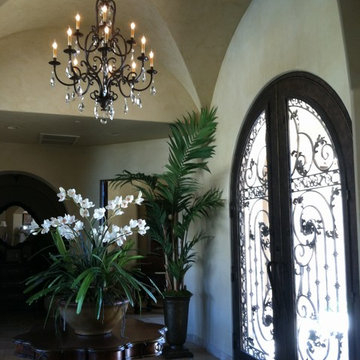
Small traditional foyer in Phoenix with beige walls, travertine floors, a double front door, a dark wood front door and beige floor.
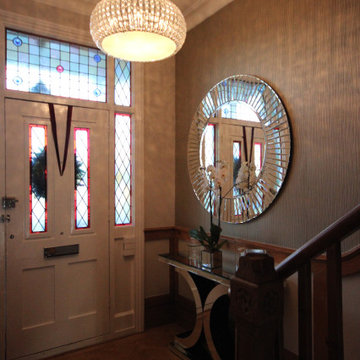
Mirrored furniture used to reflect light in a dark space as well as create a look of elegance. The ceiling rose, chandelier, mirror and console are all round/curvy which creates a sense of balance.
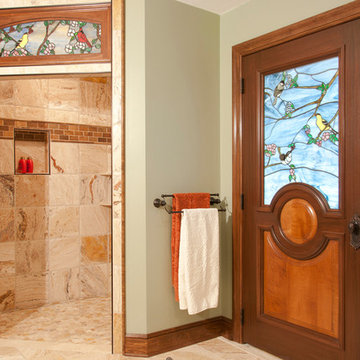
Inspiration for a mid-sized traditional front door in New York with beige walls, medium hardwood floors, a single front door, a dark wood front door and beige floor.
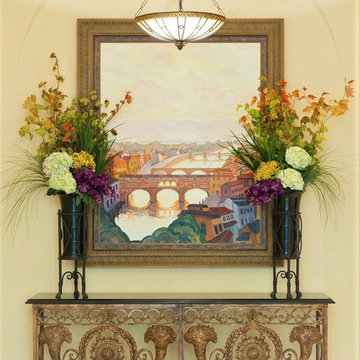
Inspiration for a mid-sized traditional entry hall in Austin with beige walls, marble floors and beige floor.
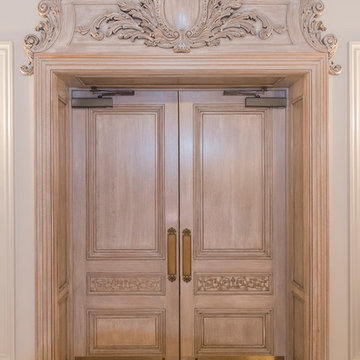
Large traditional front door in New York with white walls, ceramic floors, a dutch front door, a white front door and beige floor.
Victorian Entryway Design Ideas with Beige Floor
1