Victorian Entryway Design Ideas with Grey Floor
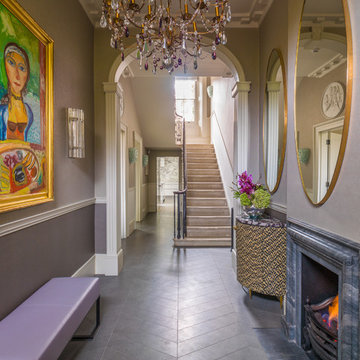
A Nash terraced house in Regent's Park, London. Interior design by Gaye Gardner. Photography by Adam Butler
This is an example of a large traditional entry hall in London with multi-coloured walls and grey floor.
This is an example of a large traditional entry hall in London with multi-coloured walls and grey floor.
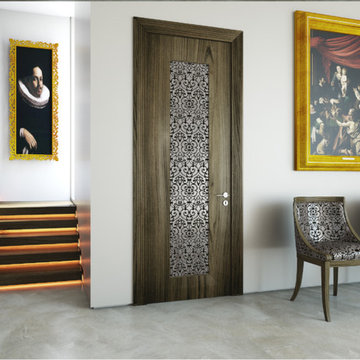
Traditional entryway in Miami with white walls, a single front door, a dark wood front door and grey floor.
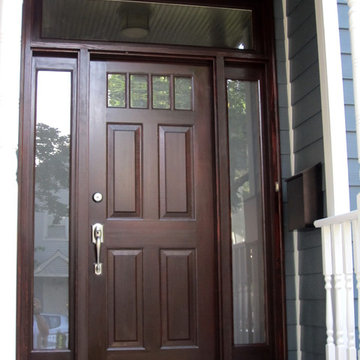
This Victorian Style Home located in Chicago, IL was remodeled by Siding & Windows Group where we installed Wood-Ultrex Integrity from Marvin Fiberglass Windows, James HardiePlank Select Cedarmill Lap Siding in ColorPlus Technology Color Evening Blue and HardieTrim Smooth Boards in ColorPlus Technology Color Arctic White with top and bottom frieze boards, Hardie Soffit and Hardie Corner Post Trim. We also completed the Front Door Arched Canopy with Douglas Fir Beaded Ceiling, new Porch Beams with Crown Molding and new Entry Door System.
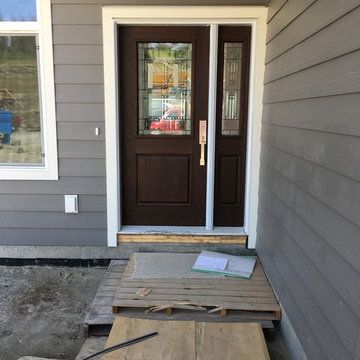
6'8" Staingrade textured fibreglass door with a decorative glass insert, in a metal clad frame, featuring one matching sidelight. Mid construction progress picture, showing the protective film still covering the frame and sill.
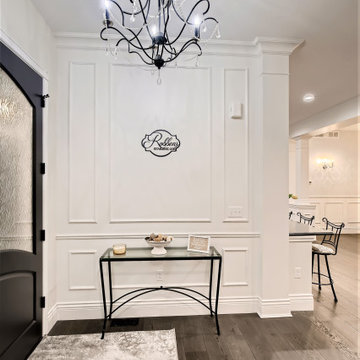
Entry Foyer with paneled wall
Photo of a large traditional foyer in Denver with white walls, dark hardwood floors, a double front door, a black front door, grey floor and panelled walls.
Photo of a large traditional foyer in Denver with white walls, dark hardwood floors, a double front door, a black front door, grey floor and panelled walls.
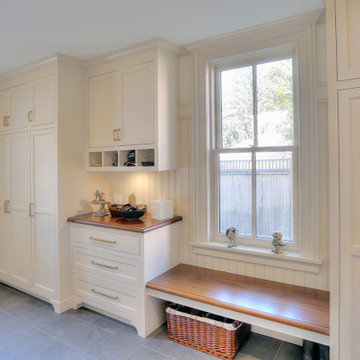
Photo of a mid-sized traditional mudroom in Bridgeport with beige walls, porcelain floors, a single front door, a white front door, grey floor and decorative wall panelling.
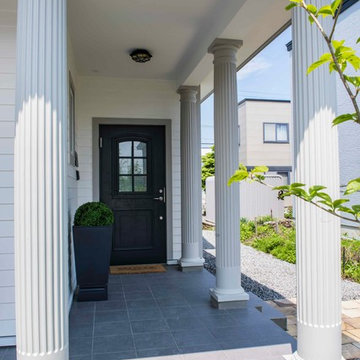
家の顔とも言えるエントランス。優雅なコラムポストが配置された玄関ポーチ、玄関ドアには重厚感漂うスウェーデンドア社製を採用するなど、アーリーアメリカンのテイストが訪れた方々を魅了する。© Maple Homes International.
Inspiration for a traditional entryway in Other with white walls, ceramic floors, a black front door and grey floor.
Inspiration for a traditional entryway in Other with white walls, ceramic floors, a black front door and grey floor.
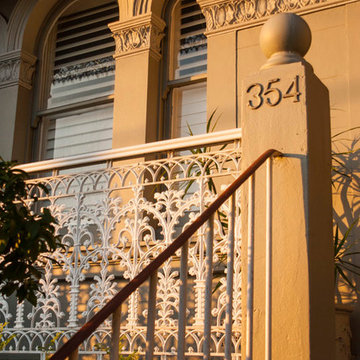
Elaborate wrought iron lacework decorates the verandah and steps of this Victorian terrace house. Painted in light light grey with white and charcoal details, the facade of this large three storey terrace is fresh and uplifting.
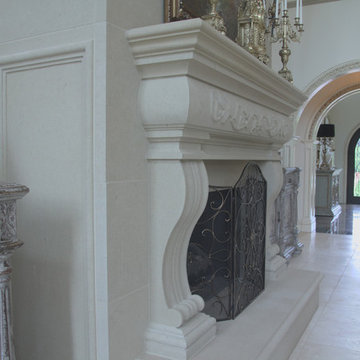
Using the same stone creates a unified look and makes the fireplace the center of the room.
Design ideas for a mid-sized traditional front door in Other with white walls, a double front door, a black front door, ceramic floors and grey floor.
Design ideas for a mid-sized traditional front door in Other with white walls, a double front door, a black front door, ceramic floors and grey floor.
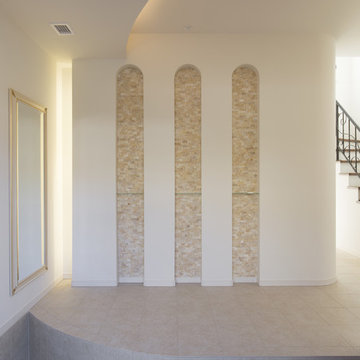
玄関を開けた正面には、石製モザイク貼のニッチ。曲線やアーチラインを使い、柔らかな演出に。
This is an example of a mid-sized traditional entryway in Other with white walls, ceramic floors and grey floor.
This is an example of a mid-sized traditional entryway in Other with white walls, ceramic floors and grey floor.
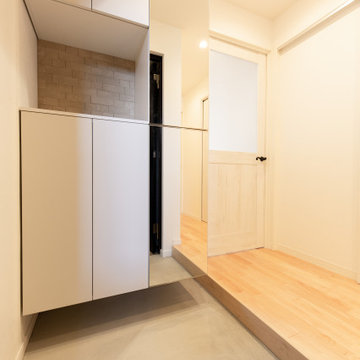
玄関には収納量豊富な下足収納
姿見を有り、身だしなみチェックも
Inspiration for a small traditional entry hall with white walls, concrete floors, a single front door, a black front door and grey floor.
Inspiration for a small traditional entry hall with white walls, concrete floors, a single front door, a black front door and grey floor.
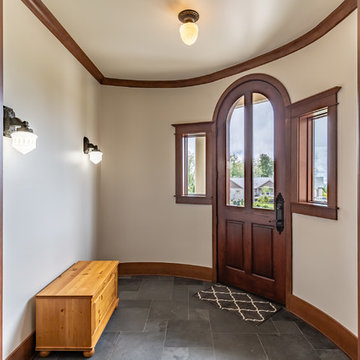
Design ideas for a traditional entryway in Seattle with yellow walls, slate floors, a single front door, a dark wood front door and grey floor.
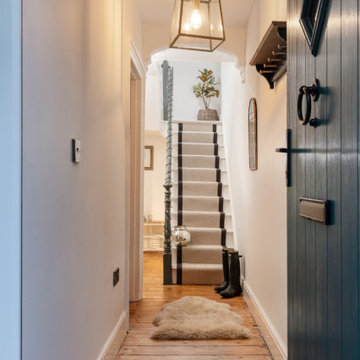
Boasting a large terrace with long reaching sea views across the River Fal and to Pendennis Point, Seahorse was a full property renovation managed by Warren French.
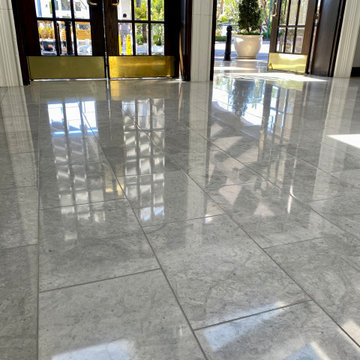
Protect all sensitive areas:
Cover carpet, baseboards & wood flooring
Grinding
If the marble surface has deep scratches or unevenness, grinding may be employed. This involves using abrasive materials to level the surface and remove imperfections.
Honing:
Honing follows grinding and involves the use of progressively finer abrasives to achieve a smooth and matte finish. This step helps eliminate minor scratches and prepares the surface for polishing.
Polishing:
A multi-stage polishing process is applied to the marble, using polishing compounds and tools to bring out the natural shine. This step enhances the reflective qualities of the marble, giving it a glossy appearance.
Repair:
Any chips, cracks, or damage to the marble are addressed during this phase. Technicians use fillers and adhesives that match the color and composition of the marble to restore its structural integrity.
Sealing:
A high-quality sealant is applied to protect the marble from future stains, spills, and damage. Sealing helps maintain the restored appearance and facilitates easier cleaning.
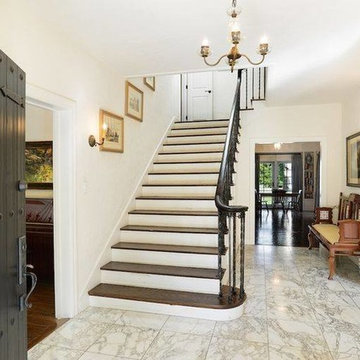
Photo of a mid-sized traditional foyer in Calgary with white walls, marble floors, a single front door, a black front door and grey floor.
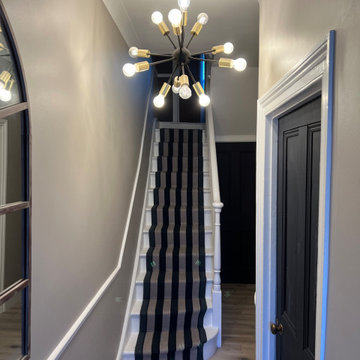
Mid-sized traditional entry hall with blue walls, light hardwood floors and grey floor.
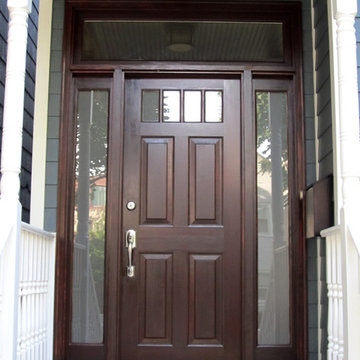
This Victorian Style Home located in Chicago, IL was remodeled by Siding & Windows Group where we installed Wood-Ultrex Integrity from Marvin Fiberglass Windows, James HardiePlank Select Cedarmill Lap Siding in ColorPlus Technology Color Evening Blue and HardieTrim Smooth Boards in ColorPlus Technology Color Arctic White with top and bottom frieze boards, Hardie Soffit and Hardie Corner Post Trim. We also completed the Front Door Arched Canopy with Douglas Fir Beaded Ceiling, new Porch Beams with Crown Molding and new Entry Door System.
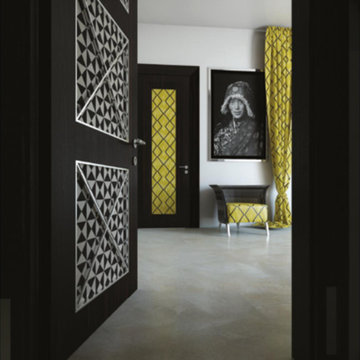
Design ideas for a traditional entryway in Miami with white walls, a single front door and grey floor.
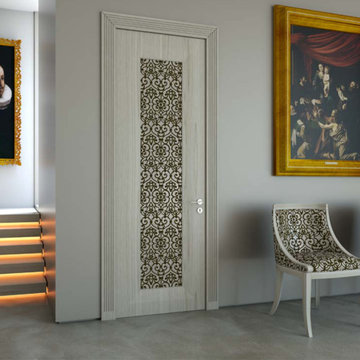
Inspiration for a traditional entryway in Miami with grey walls, a single front door, a light wood front door and grey floor.
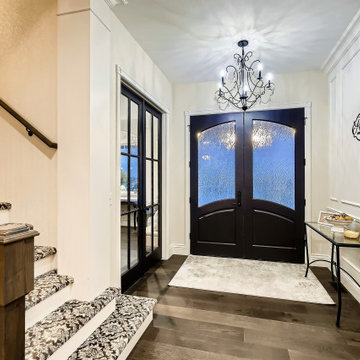
Entry Foyer with paneled wall
Inspiration for a large traditional foyer in Denver with white walls, dark hardwood floors, a double front door, a black front door, grey floor and panelled walls.
Inspiration for a large traditional foyer in Denver with white walls, dark hardwood floors, a double front door, a black front door, grey floor and panelled walls.
Victorian Entryway Design Ideas with Grey Floor
1