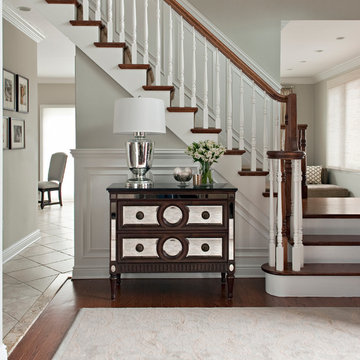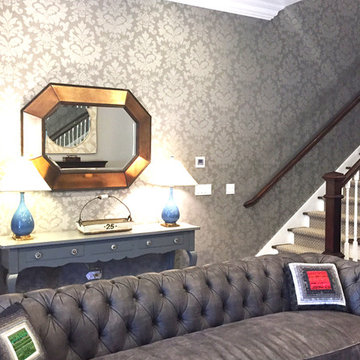Victorian Entryway Design Ideas with Grey Walls
Refine by:
Budget
Sort by:Popular Today
1 - 20 of 47 photos
Item 1 of 3
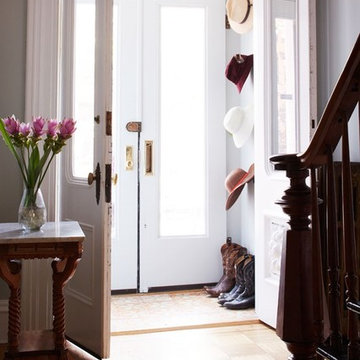
Photography by Bob Martus
This is an example of a mid-sized traditional vestibule in New York with grey walls, a double front door, a white front door and light hardwood floors.
This is an example of a mid-sized traditional vestibule in New York with grey walls, a double front door, a white front door and light hardwood floors.
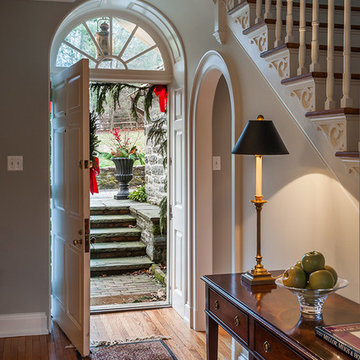
Photo: Tom Crane
Architect: Peter Zimmerman Architects
Traditional entryway in Philadelphia with a white front door and grey walls.
Traditional entryway in Philadelphia with a white front door and grey walls.
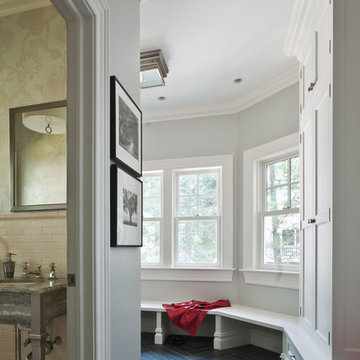
Photos by Scott LePage Photography
Inspiration for a traditional mudroom in New York with grey walls, slate floors and black floor.
Inspiration for a traditional mudroom in New York with grey walls, slate floors and black floor.
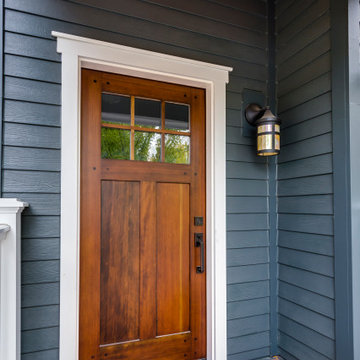
Removed old Brick and Vinyl Siding to install Insulation, Wrap, James Hardie Siding (Cedarmill) in Iron Gray and Hardie Trim in Arctic White, Installed Simpson Entry Door, Garage Doors, ClimateGuard Ultraview Vinyl Windows, Gutters and GAF Timberline HD Shingles in Charcoal. Also, Soffit & Fascia with Decorative Corner Brackets on Front Elevation. Installed new Canopy, Stairs, Rails and Columns and new Back Deck with Cedar.
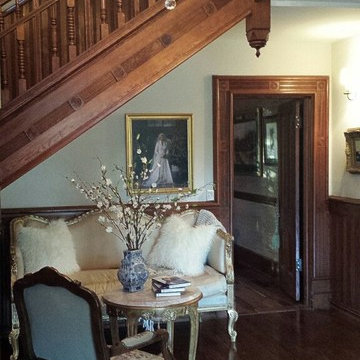
This is an example of a mid-sized traditional foyer in Other with grey walls, dark hardwood floors and brown floor.
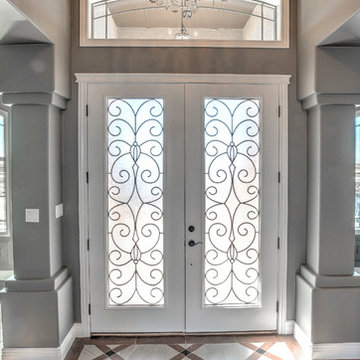
This is an example of a small traditional front door in Austin with grey walls, dark hardwood floors, a double front door and a white front door.
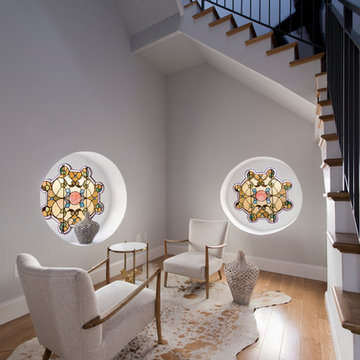
Traditional entryway in DC Metro with grey walls, light hardwood floors and beige floor.
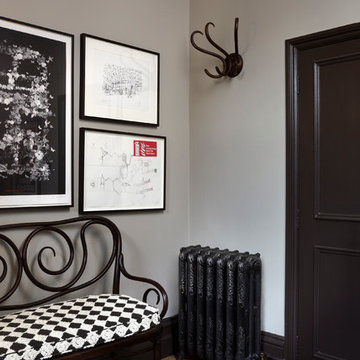
The main feature of the entrance is a vintage Thonet bench upholstered in a checkered black-and-white fabric.The walls are painted in Sure Grey from the Damo collection, available at Sigmar. The woodwork is Cocoa, also from Damo.

This lovely Victorian house in Battersea was tired and dated before we opened it up and reconfigured the layout. We added a full width extension with Crittal doors to create an open plan kitchen/diner/play area for the family, and added a handsome deVOL shaker kitchen.

This is an example of a traditional entry hall in London with grey walls, multi-coloured floor and decorative wall panelling.
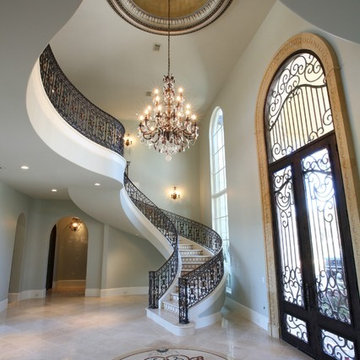
Photo of an expansive traditional foyer in Houston with grey walls and a double front door.
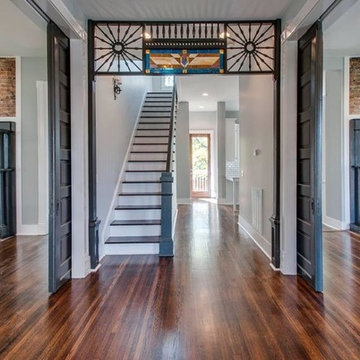
Restoration of 2 sets of pocket doors, 2 mantles, hearth, and stairwell.
-Blackstone Painters
Photo of a large traditional foyer in Nashville with grey walls, dark hardwood floors, a single front door and a medium wood front door.
Photo of a large traditional foyer in Nashville with grey walls, dark hardwood floors, a single front door and a medium wood front door.
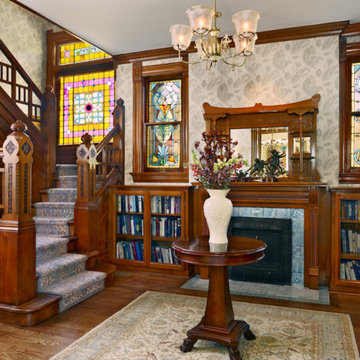
Using an 1890's black and white photograph as a reference, this Queen Anne Victorian underwent a full restoration. On the edge of the Montclair neighborhood, this home exudes classic "Painted Lady" appeal on the exterior with an interior filled with both traditional detailing and modern conveniences. The restoration includes a new main floor guest suite, a renovated master suite, private elevator, and an elegant kitchen with hearth room.
Builder: Blackstock Construction
Photograph: Ron Ruscio Photography
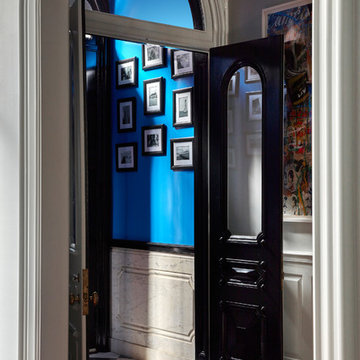
Pinemar, Inc. 2017 Entire House COTY award winner
Photo of a traditional vestibule in Philadelphia with grey walls, dark hardwood floors, a double front door, brown floor and a black front door.
Photo of a traditional vestibule in Philadelphia with grey walls, dark hardwood floors, a double front door, brown floor and a black front door.
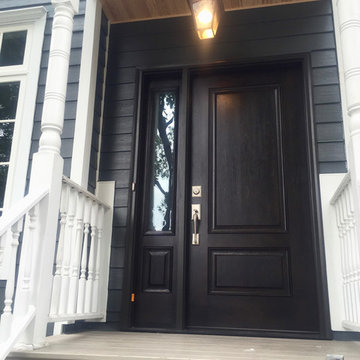
HardiePlank Iron Gray Lap and Shingle Straight Edge (Dormer) Siding, HardieTrim Arctic White, ProVia Entry Door Signet remodeled front entry Portico.
Inspiration for a mid-sized traditional front door in Chicago with grey walls, concrete floors, a single front door, a dark wood front door and beige floor.
Inspiration for a mid-sized traditional front door in Chicago with grey walls, concrete floors, a single front door, a dark wood front door and beige floor.
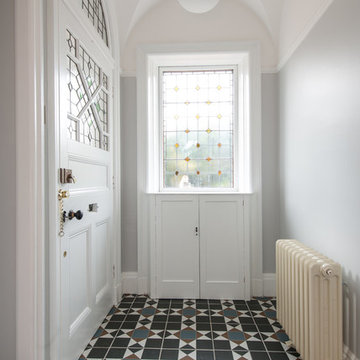
Refurbished entrance hall.
Les Black Photographer Ltd
This is an example of a mid-sized traditional vestibule in Other with grey walls, a single front door, a white front door and ceramic floors.
This is an example of a mid-sized traditional vestibule in Other with grey walls, a single front door, a white front door and ceramic floors.
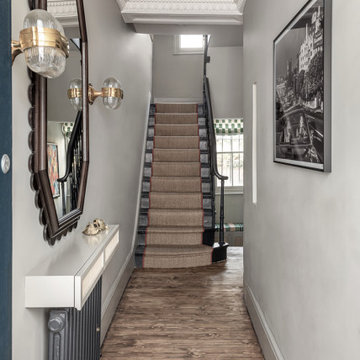
Cosy and elegant entrance hall with bright colours and bespoke joinery and lights
Mid-sized traditional entry hall in London with grey walls, painted wood floors, a single front door, a black front door, multi-coloured floor, recessed and wallpaper.
Mid-sized traditional entry hall in London with grey walls, painted wood floors, a single front door, a black front door, multi-coloured floor, recessed and wallpaper.
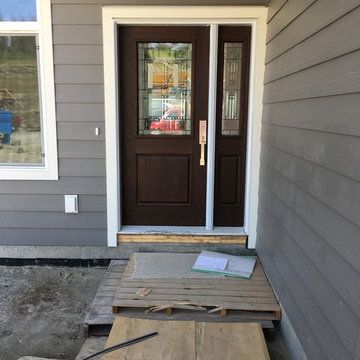
6'8" Staingrade textured fibreglass door with a decorative glass insert, in a metal clad frame, featuring one matching sidelight. Mid construction progress picture, showing the protective film still covering the frame and sill.
Victorian Entryway Design Ideas with Grey Walls
1
