Victorian Entryway Design Ideas with Painted Wood Floors
Refine by:
Budget
Sort by:Popular Today
1 - 16 of 16 photos
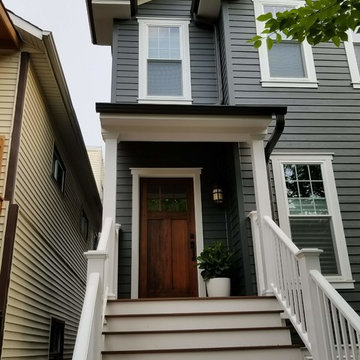
Removed old Brick and Vinyl Siding to install Insulation, Wrap, James Hardie Siding (Cedarmill) in Iron Gray and Hardie Trim in Arctic White, Installed Simpson Entry Door, Garage Doors, ClimateGuard Ultraview Vinyl Windows, Gutters and GAF Timberline HD Shingles in Charcoal. Also, Soffit & Fascia with Decorative Corner Brackets on Front Elevation. Installed new Canopy, Stairs, Rails and Columns and new Back Deck with Cedar.
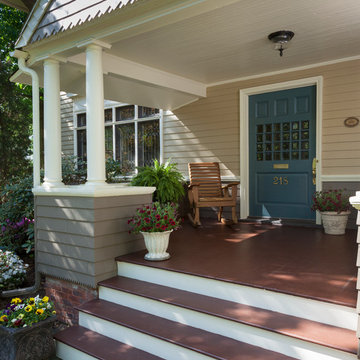
Jay Rosenblatt Photography
Large traditional front door in New York with beige walls, painted wood floors, a single front door and a blue front door.
Large traditional front door in New York with beige walls, painted wood floors, a single front door and a blue front door.
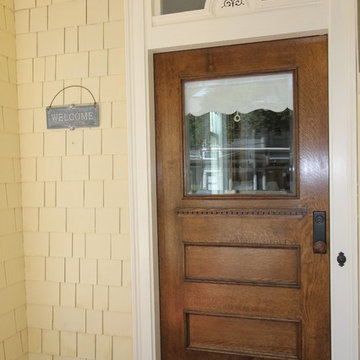
Inspiration for a traditional front door in San Francisco with yellow walls, painted wood floors, a single front door, a medium wood front door and red floor.
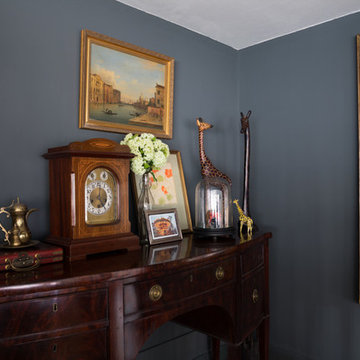
The dark mezzanine with antique art and furniture offer a contrast to the more contemporary and open plan ground floor.
Traditional entry hall in London with grey walls and painted wood floors.
Traditional entry hall in London with grey walls and painted wood floors.
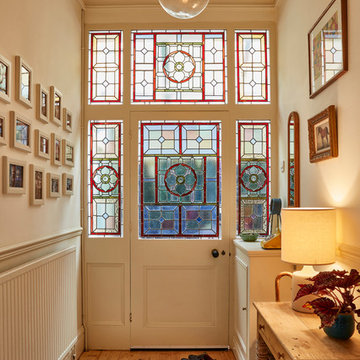
Mark Ashbee
Photo of a mid-sized traditional front door in Other with painted wood floors and a single front door.
Photo of a mid-sized traditional front door in Other with painted wood floors and a single front door.
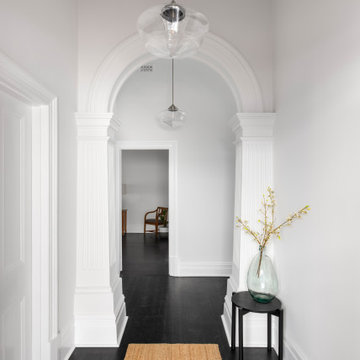
A grand entry to the character of the home with Victorian archways and high skirting boards. Premium dark stained floors and white walls.
Inspiration for a mid-sized traditional foyer in Adelaide with white walls, painted wood floors, a single front door, a black front door, black floor and brick walls.
Inspiration for a mid-sized traditional foyer in Adelaide with white walls, painted wood floors, a single front door, a black front door, black floor and brick walls.
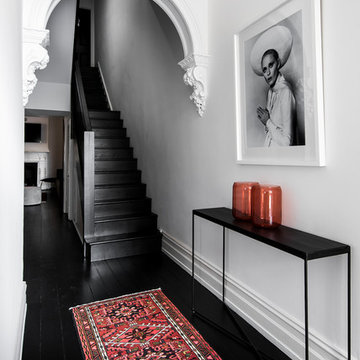
Photo by Dion Robeson
Inspiration for a mid-sized traditional entry hall in Perth with white walls, painted wood floors and black floor.
Inspiration for a mid-sized traditional entry hall in Perth with white walls, painted wood floors and black floor.
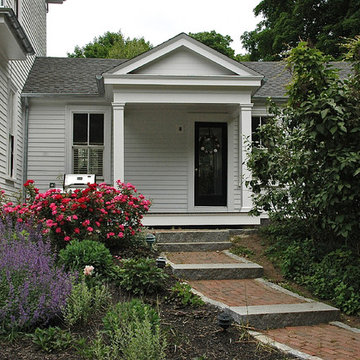
The shabby rear entrance to this Victorian needed an upgrade and some cover from the elements. This new deck and roof was added to blend seamlessly with the style and proportions of the house.
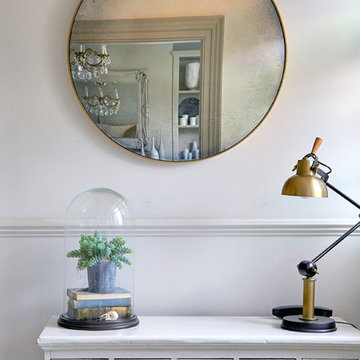
Anna Stathaki
Design ideas for a mid-sized traditional entry hall in London with grey walls, painted wood floors, a single front door, a white front door and white floor.
Design ideas for a mid-sized traditional entry hall in London with grey walls, painted wood floors, a single front door, a white front door and white floor.
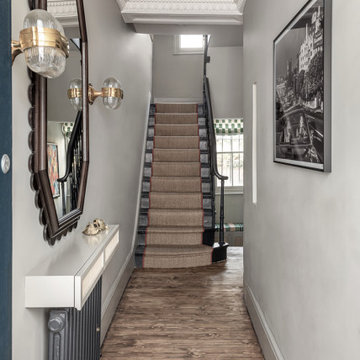
Cosy and elegant entrance hall with bright colours and bespoke joinery and lights
Mid-sized traditional entry hall in London with grey walls, painted wood floors, a single front door, a black front door, multi-coloured floor, recessed and wallpaper.
Mid-sized traditional entry hall in London with grey walls, painted wood floors, a single front door, a black front door, multi-coloured floor, recessed and wallpaper.
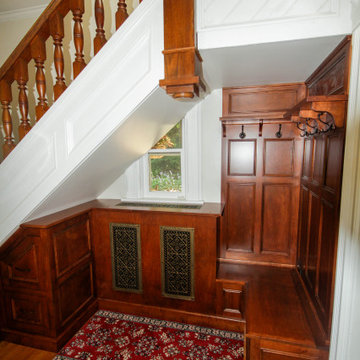
Custom build-in under stair storage and rad cover. Solid maple and plywood. Water-based stain and lacquer matched to the existing stair railing.
Inspiration for a traditional entry hall in Toronto with painted wood floors.
Inspiration for a traditional entry hall in Toronto with painted wood floors.
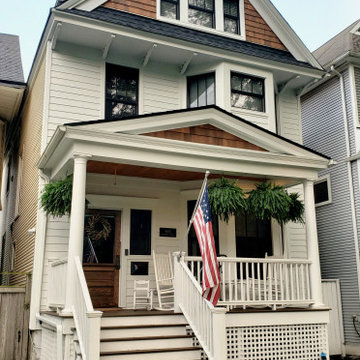
We revived this Vintage Charmer w/ modern updates. SWG did the siding on this home a little over 30 years ago and were thrilled to work with the new homeowners on a renovation.
Removed old vinyl siding and replaced with James Hardie Fiber Cement siding and Wood Cedar Shakes (stained) on Gable. We installed James Hardie Window Trim, Soffit, Fascia and Frieze Boards. We updated the Front Porch with new Wood Beam Board, Trim Boards, Ceiling and Lighting. Also, installed Roof Shingles at the Gable end, where there used to be siding to reinstate the roofline. Lastly, installed new Marvin Windows in Black exterior.
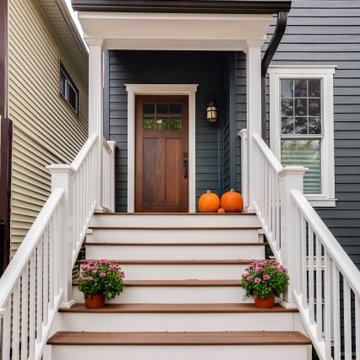
Removed old Brick and Vinyl Siding to install Insulation, Wrap, James Hardie Siding (Cedarmill) in Iron Gray and Hardie Trim in Arctic White, Installed Simpson Entry Door, Garage Doors, ClimateGuard Ultraview Vinyl Windows, Gutters and GAF Timberline HD Shingles in Charcoal. Also, Soffit & Fascia with Decorative Corner Brackets on Front Elevation. Installed new Canopy, Stairs, Rails and Columns and new Back Deck with Cedar.
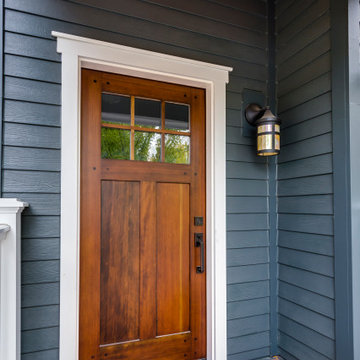
Removed old Brick and Vinyl Siding to install Insulation, Wrap, James Hardie Siding (Cedarmill) in Iron Gray and Hardie Trim in Arctic White, Installed Simpson Entry Door, Garage Doors, ClimateGuard Ultraview Vinyl Windows, Gutters and GAF Timberline HD Shingles in Charcoal. Also, Soffit & Fascia with Decorative Corner Brackets on Front Elevation. Installed new Canopy, Stairs, Rails and Columns and new Back Deck with Cedar.
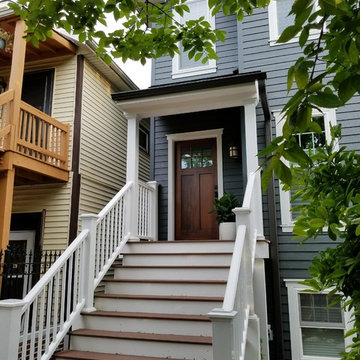
Removed old Brick and Vinyl Siding to install Insulation, Wrap, James Hardie Siding (Cedarmill) in Iron Gray and Hardie Trim in Arctic White, Installed Simpson Entry Door, Garage Doors, ClimateGuard Ultraview Vinyl Windows, Gutters and GAF Timberline HD Shingles in Charcoal. Also, Soffit & Fascia with Decorative Corner Brackets on Front Elevation. Installed new Canopy, Stairs, Rails and Columns and new Back Deck with Cedar.
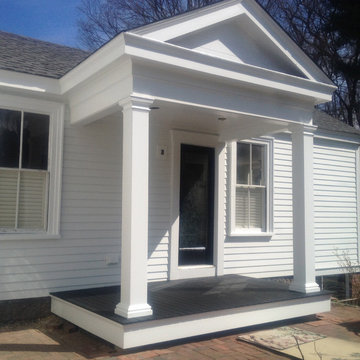
The shabby rear entrance to this Victorian needed an upgrade and some cover from the elements. This new deck and roof was added to blend seamlessly with the style and proportions of the house.
Victorian Entryway Design Ideas with Painted Wood Floors
1