Victorian Entryway Design Ideas with Panelled Walls
Refine by:
Budget
Sort by:Popular Today
1 - 16 of 16 photos
Item 1 of 3
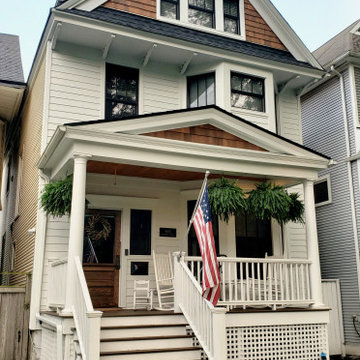
We revived this Vintage Charmer w/ modern updates. SWG did the siding on this home a little over 30 years ago and were thrilled to work with the new homeowners on a renovation.
Removed old vinyl siding and replaced with James Hardie Fiber Cement siding and Wood Cedar Shakes (stained) on Gable. We installed James Hardie Window Trim, Soffit, Fascia and Frieze Boards. We updated the Front Porch with new Wood Beam Board, Trim Boards, Ceiling and Lighting. Also, installed Roof Shingles at the Gable end, where there used to be siding to reinstate the roofline. Lastly, installed new Marvin Windows in Black exterior.

Design ideas for a mid-sized traditional front door in London with blue walls, ceramic floors, a single front door, a red front door, blue floor, vaulted and panelled walls.
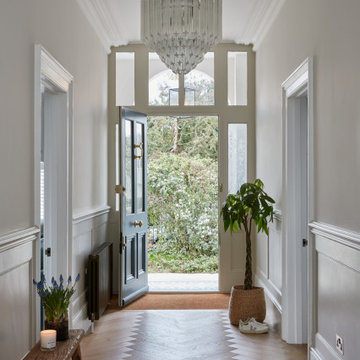
Inspiration for a traditional entryway in Surrey with white walls and panelled walls.
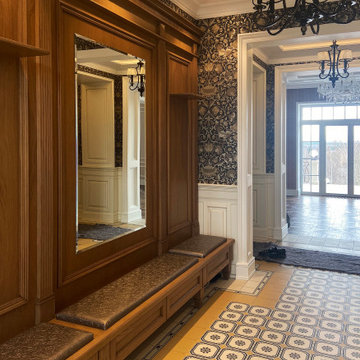
Photo of a traditional entry hall in Saint Petersburg with multi-coloured walls, porcelain floors, yellow floor, coffered and panelled walls.
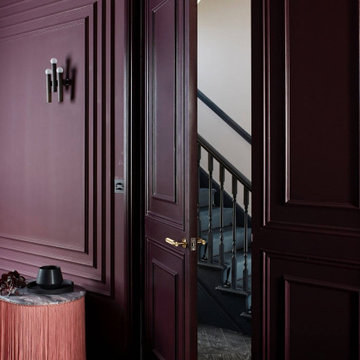
Double doors into the formal living room from the foyer, featuring Farrow + Ball Brinjal paint.
Inspiration for a traditional entryway in London with red walls, dark hardwood floors, black floor and panelled walls.
Inspiration for a traditional entryway in London with red walls, dark hardwood floors, black floor and panelled walls.
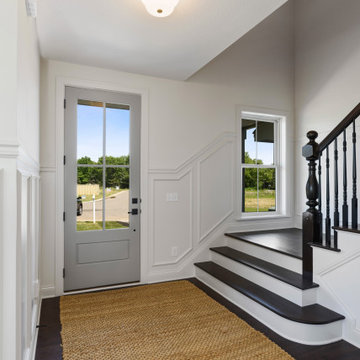
This is an example of a mid-sized traditional foyer in Minneapolis with beige walls, dark hardwood floors, a single front door, a blue front door, brown floor and panelled walls.
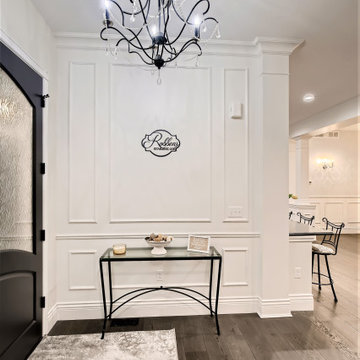
Entry Foyer with paneled wall
Photo of a large traditional foyer in Denver with white walls, dark hardwood floors, a double front door, a black front door, grey floor and panelled walls.
Photo of a large traditional foyer in Denver with white walls, dark hardwood floors, a double front door, a black front door, grey floor and panelled walls.
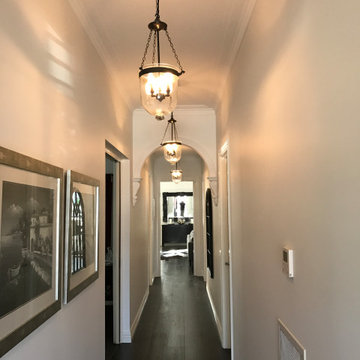
Inspiration for a small traditional entry hall in Melbourne with white walls, dark hardwood floors, a single front door, a dark wood front door, brown floor, coffered and panelled walls.
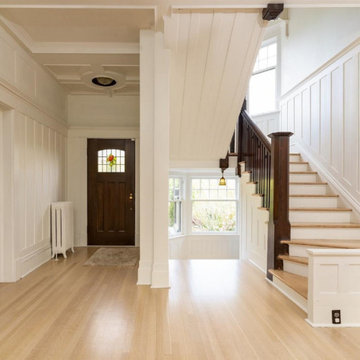
By refinishing the main Oak floors and Fir staircases with a Waterbase Finish, we breathed new life into this historical property whilst retaining the warmth and appeal of the original design all the while ensuring durability for many more years to come.
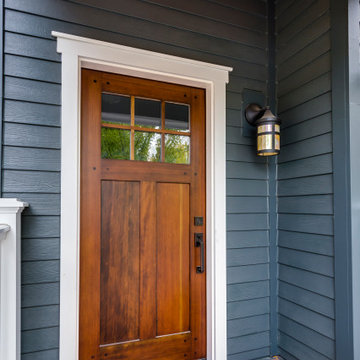
Removed old Brick and Vinyl Siding to install Insulation, Wrap, James Hardie Siding (Cedarmill) in Iron Gray and Hardie Trim in Arctic White, Installed Simpson Entry Door, Garage Doors, ClimateGuard Ultraview Vinyl Windows, Gutters and GAF Timberline HD Shingles in Charcoal. Also, Soffit & Fascia with Decorative Corner Brackets on Front Elevation. Installed new Canopy, Stairs, Rails and Columns and new Back Deck with Cedar.
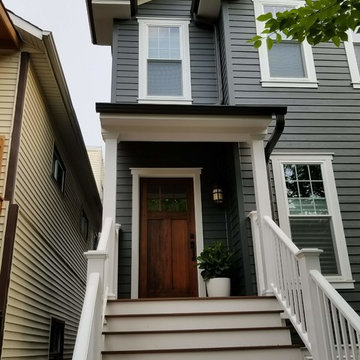
Removed old Brick and Vinyl Siding to install Insulation, Wrap, James Hardie Siding (Cedarmill) in Iron Gray and Hardie Trim in Arctic White, Installed Simpson Entry Door, Garage Doors, ClimateGuard Ultraview Vinyl Windows, Gutters and GAF Timberline HD Shingles in Charcoal. Also, Soffit & Fascia with Decorative Corner Brackets on Front Elevation. Installed new Canopy, Stairs, Rails and Columns and new Back Deck with Cedar.
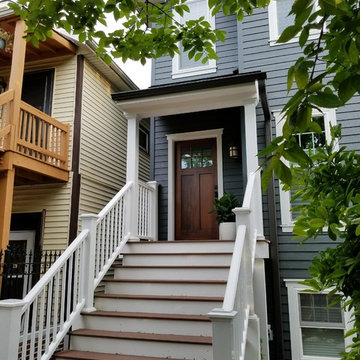
Removed old Brick and Vinyl Siding to install Insulation, Wrap, James Hardie Siding (Cedarmill) in Iron Gray and Hardie Trim in Arctic White, Installed Simpson Entry Door, Garage Doors, ClimateGuard Ultraview Vinyl Windows, Gutters and GAF Timberline HD Shingles in Charcoal. Also, Soffit & Fascia with Decorative Corner Brackets on Front Elevation. Installed new Canopy, Stairs, Rails and Columns and new Back Deck with Cedar.
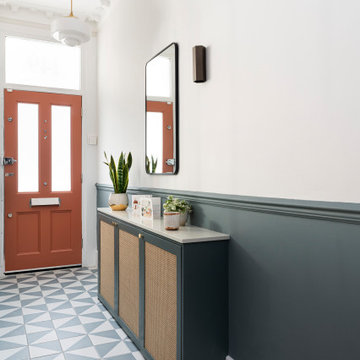
Photo of a mid-sized traditional entry hall in London with blue walls, ceramic floors, a single front door, a red front door, blue floor, vaulted and panelled walls.
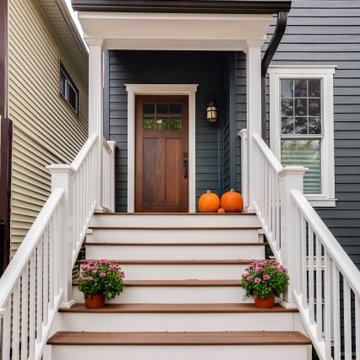
Removed old Brick and Vinyl Siding to install Insulation, Wrap, James Hardie Siding (Cedarmill) in Iron Gray and Hardie Trim in Arctic White, Installed Simpson Entry Door, Garage Doors, ClimateGuard Ultraview Vinyl Windows, Gutters and GAF Timberline HD Shingles in Charcoal. Also, Soffit & Fascia with Decorative Corner Brackets on Front Elevation. Installed new Canopy, Stairs, Rails and Columns and new Back Deck with Cedar.
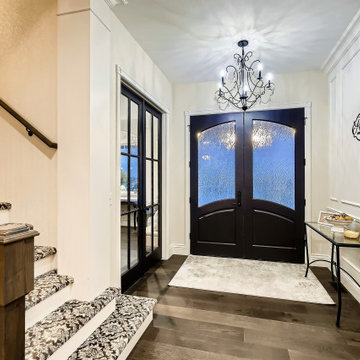
Entry Foyer with paneled wall
Inspiration for a large traditional foyer in Denver with white walls, dark hardwood floors, a double front door, a black front door, grey floor and panelled walls.
Inspiration for a large traditional foyer in Denver with white walls, dark hardwood floors, a double front door, a black front door, grey floor and panelled walls.
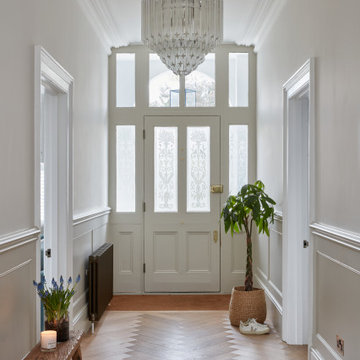
Design ideas for a traditional entryway in Surrey with white walls, brown floor and panelled walls.
Victorian Entryway Design Ideas with Panelled Walls
1