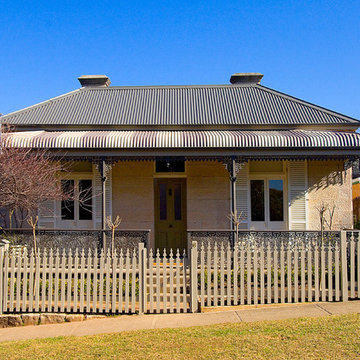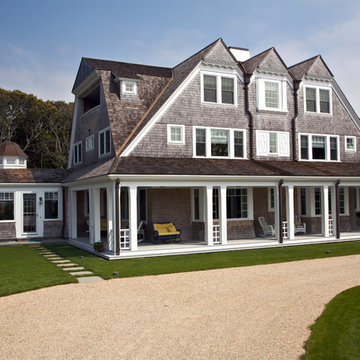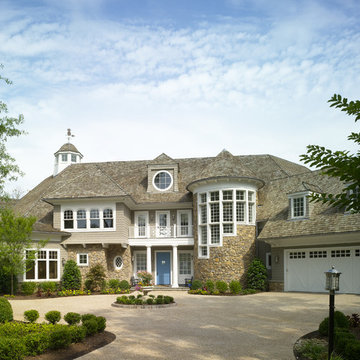Victorian Exterior Design Ideas
Refine by:
Budget
Sort by:Popular Today
21 - 40 of 8,008 photos
Item 1 of 3
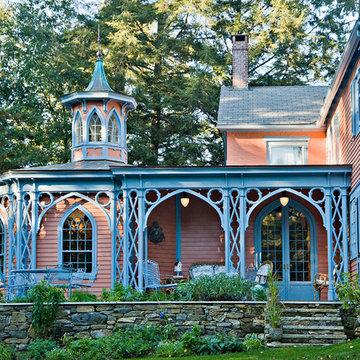
Gothic Revival folly addition to Federal style home. High design. photo Kevin Sprague
This is an example of a mid-sized traditional one-storey brown house exterior in Boston with wood siding, a hip roof and a shingle roof.
This is an example of a mid-sized traditional one-storey brown house exterior in Boston with wood siding, a hip roof and a shingle roof.
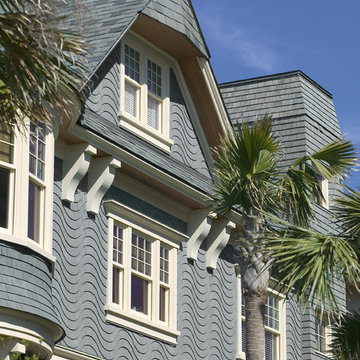
Rion Rizzo, Creative Sources Photography
Inspiration for a large traditional three-storey blue exterior in Charleston with wood siding.
Inspiration for a large traditional three-storey blue exterior in Charleston with wood siding.
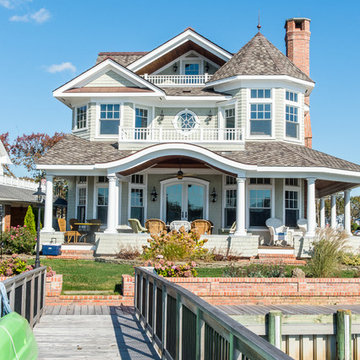
http://www.dlauphoto.com/david/
David Lau
Large traditional three-storey green exterior in New York with wood siding and a gable roof.
Large traditional three-storey green exterior in New York with wood siding and a gable roof.
Find the right local pro for your project
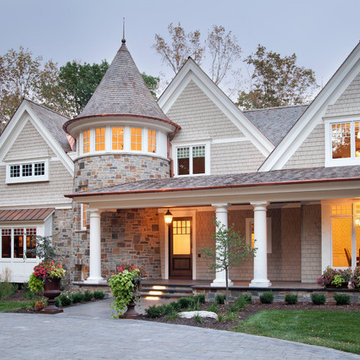
Landmark Photography
Photo of a traditional exterior in Minneapolis with stone veneer.
Photo of a traditional exterior in Minneapolis with stone veneer.
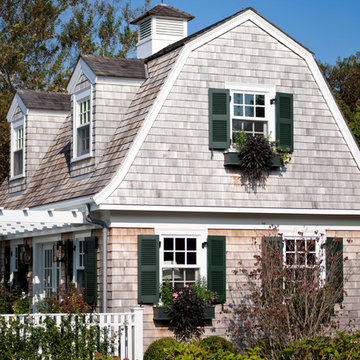
Inspiration for a traditional one-storey grey exterior in Other with wood siding and a gambrel roof.
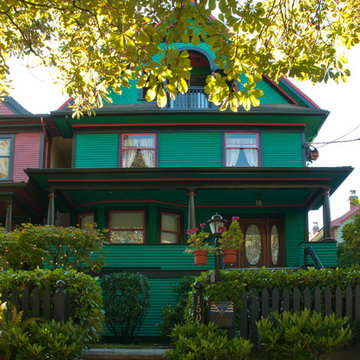
Ina Van Tonder
This is an example of a large traditional three-storey green house exterior in Vancouver with wood siding, a gable roof and a shingle roof.
This is an example of a large traditional three-storey green house exterior in Vancouver with wood siding, a gable roof and a shingle roof.
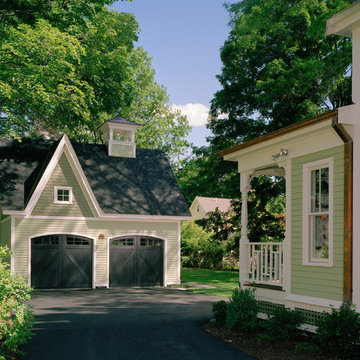
Jacob Lilley Architects
Location: Concord, MA, USA
The renovation to this classic Victorian House included and an expansion of the current kitchen, family room and breakfast area. These changes allowed us to improve the existing rear elevation and create a new backyard patio. A new, detached two-car carriage house was designed to compliment the main house and provide some much needed storage.
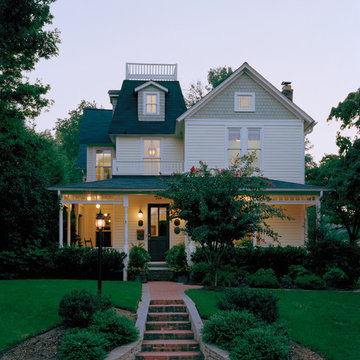
Originally built in 1889 a short walk from the old East Falls Church rail station, the vaguely reminiscent gothic Victorian was a landmark in a neighborhood of late 19th century wood frame homes. The two story house had been changed many times over its 116 year life with most of the changes diminishing the style and integrity of the original home. Beginning during the mid-twentieth century, few of the changes could be seen as improvements. The wonderfully dominate front tower was obscured by a bathroom shed roof addition. The exterior skin was covered with asbestos siding, requiring the removal of any wood detailing projecting from its surface. Poorly designed diminutive additions were added to the rear creating small, awkward, low ceiling spaces that became irrelevant to the modern user. The house was in serious need of a significant renovation and restoration.
A young family purchased the house and immediately realized the inadequacies; sub-par spaces, kitchen, bathrooms and systems. The program for this project was closely linked to aesthetics, function and budget. The program called for significantly enlarging the house with a major new rear addition taking the place of the former small additions. Critically important to the program was to not only protect the integrity of the original house, but to restore and expand the house in such a way that the addition would be seamless. The completed house had to fulfill all of the requirements of a modern house with significant living spaces, including reconfigured foyer, living room and dining room on the first floor and three modified bedrooms on the second floor. On the rear of the house a new addition created a new kitchen, family room, mud room, powder room and back stair hall. This new stair hall connected the new and existing first floor to a new basement recreation room below and a new master bedroom suite with laundry and second bathroom on the second floor.
The entire exterior of the house was stripped to the original sheathing. New wood windows, wood lap siding, wall trim including roof eave and rake trim were installed. Each of the details on the exterior of the house matched the original details. This fact was confirmed by researching the house and studying turn-of-the-century photographs. The second floor addition was removed, facilitating the restoration of the four sided mansard roof tower.
The final design for the house is strong but not overpowering. As a renovated house, the finished product fits the neighborhood, restoring its standing as a landmark, satisfying the owner’s needs for house and home.
Hoachlander Davis Photography
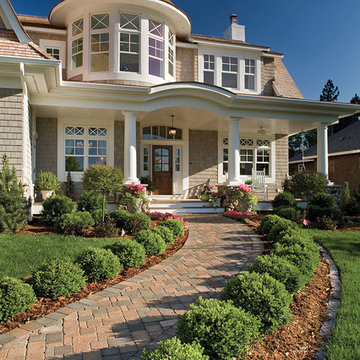
Photo courtesy of Atlanta Plan Source, Inc. and can be found on houseplansandmore.com
Home built by Pillar Homes www.pillarhomes.com
Traditional two-storey exterior in St Louis with wood siding.
Traditional two-storey exterior in St Louis with wood siding.
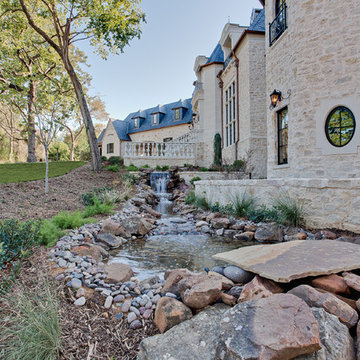
Photo of an expansive traditional three-storey beige house exterior in Dallas with stone veneer, a hip roof and a tile roof.
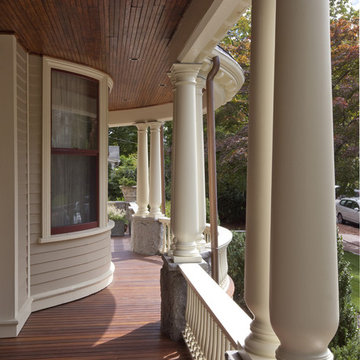
Originally designed by J. Merrill Brown in 1887, this Queen Anne style home sits proudly in Cambridge's Avon Hill Historic District. Past was blended with present in the restoration of this property to its original 19th century elegance. The design satisfied historical requirements with its attention to authentic detailsand materials; it also satisfied the wishes of the family who has been connected to the house through several generations.
Photo Credit: Peter Vanderwarker
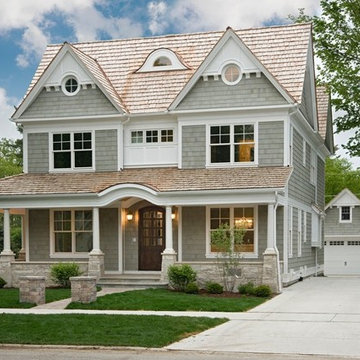
Mid-sized traditional three-storey grey exterior in Chicago with wood siding and a gable roof.
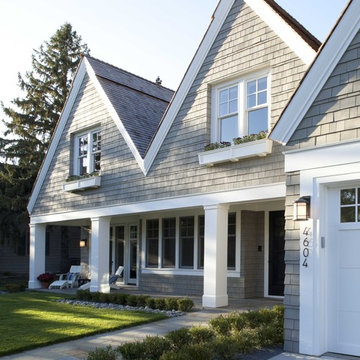
Design ideas for a large traditional two-storey grey exterior in Minneapolis with wood siding and a gable roof.
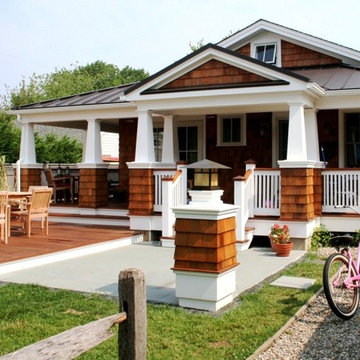
Richard Bubnowski Design LLC
2008 Qualified Remodeler Master Design Award
Photo of a small traditional one-storey brown house exterior in New York with wood siding, a gable roof and a metal roof.
Photo of a small traditional one-storey brown house exterior in New York with wood siding, a gable roof and a metal roof.

Inspiration for a small traditional three-storey exterior in Charlotte with wood siding.
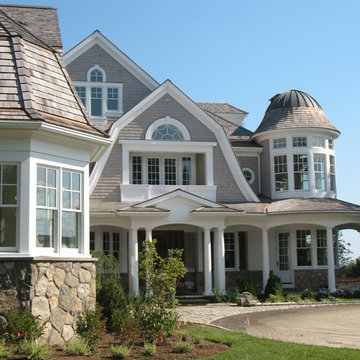
JEFF KAUFMAN
Expansive traditional three-storey grey exterior in New York with wood siding and a hip roof.
Expansive traditional three-storey grey exterior in New York with wood siding and a hip roof.
Victorian Exterior Design Ideas
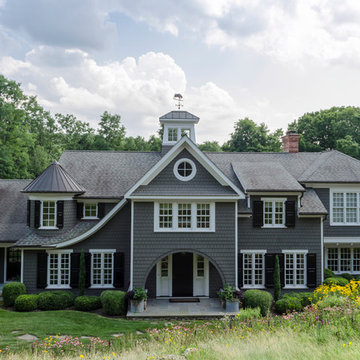
The front elevation shows the formal entry to the house. A stone path the the side leads to an informal entry. Set into a slope, the front of the house faces a hill covered in wildflowers. The pool house is set farther down the hill and can be seem behind the house.
Photo by: Daniel Contelmo Jr.
2
