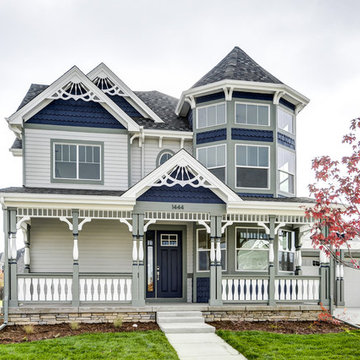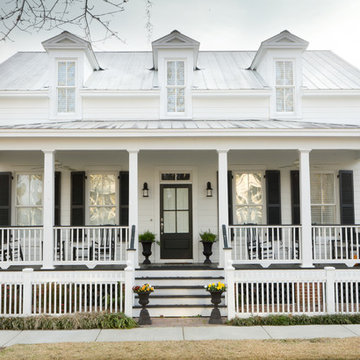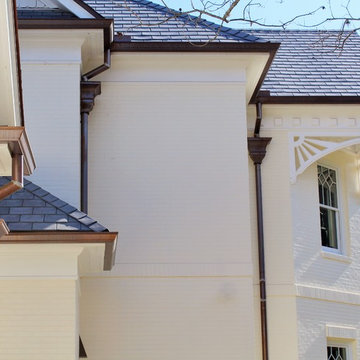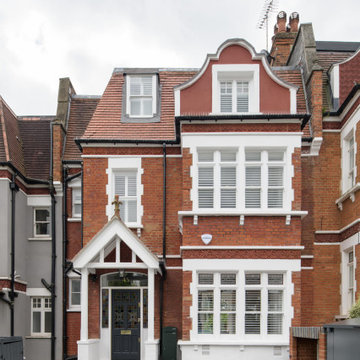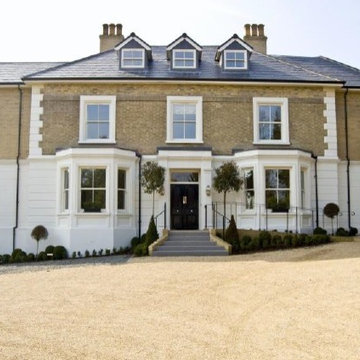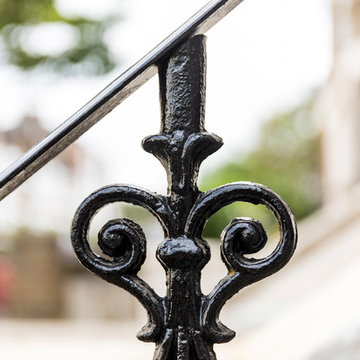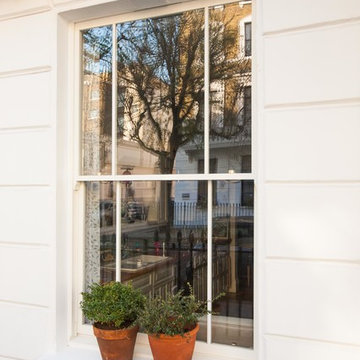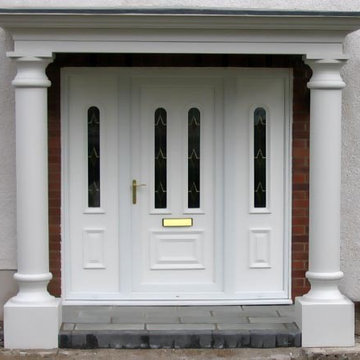Victorian Exterior Design Ideas
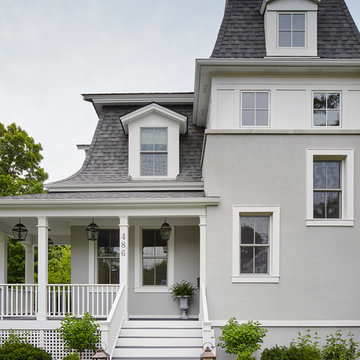
Complete gut rehabilitation and addition of this Second Empire Victorian home. White trim, new stucco, new asphalt shingle roofing with white gutters and downspouts. Awarded the Highland Park, Illinois 2017 Historic Preservation Award in Excellence in Rehabilitation. Custom white kitchen inset cabinets with panelized refrigerator and freezer. Wolf and sub zero appliances. Completely remodeled floor plans. Garage addition with screen porch above. Walk out basement and mudroom.
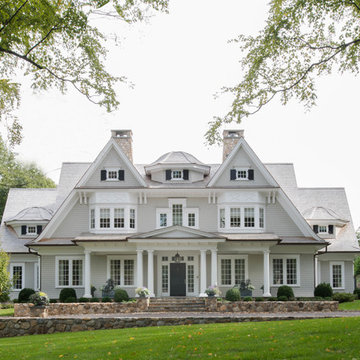
Design ideas for a large traditional three-storey grey exterior in New York with wood siding and a gable roof.
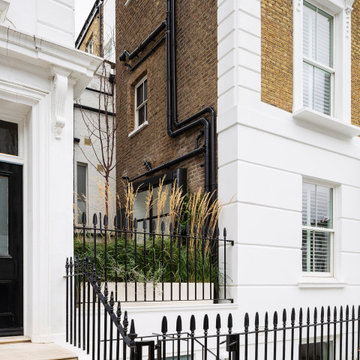
complete renovation for a Victorian house in Notting Hill, London W11
Design ideas for a large traditional brick townhouse exterior in London with four or more storeys, a gambrel roof, a tile roof and a black roof.
Design ideas for a large traditional brick townhouse exterior in London with four or more storeys, a gambrel roof, a tile roof and a black roof.
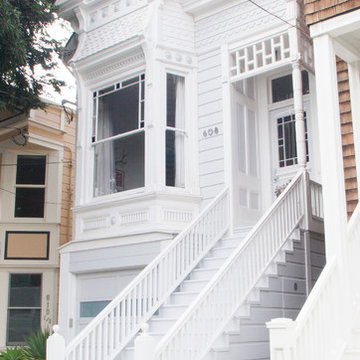
Photo: Le Michelle Nguyen © 2014 Houzz
Inspiration for a traditional exterior in San Francisco.
Inspiration for a traditional exterior in San Francisco.
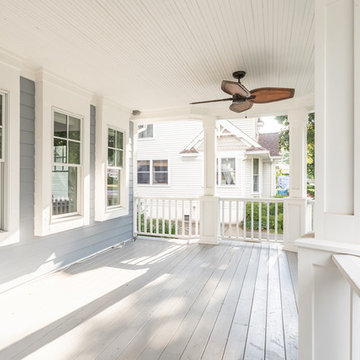
Photo of a large traditional two-storey blue house exterior in Detroit with vinyl siding, a hip roof and a shingle roof.
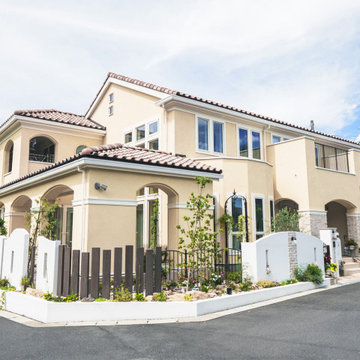
This is an example of a large traditional two-storey orange house exterior in Other with a tile roof and a brown roof.
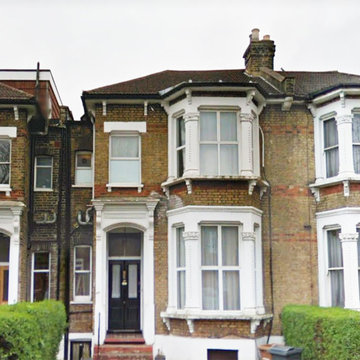
View of the property from the front
See our webpage here: https://www.4dplanning.com/case-studies/Extension-of-house-and-conversion-to-three-flats
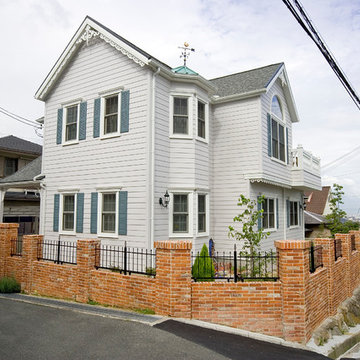
外観
© Maple Homes International.
Design ideas for a traditional two-storey white house exterior in Other with mixed siding.
Design ideas for a traditional two-storey white house exterior in Other with mixed siding.
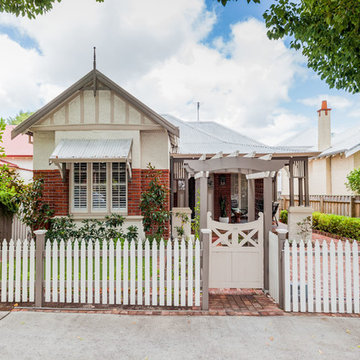
This is an example of a traditional one-storey beige house exterior in Other with mixed siding, a hip roof and a metal roof.
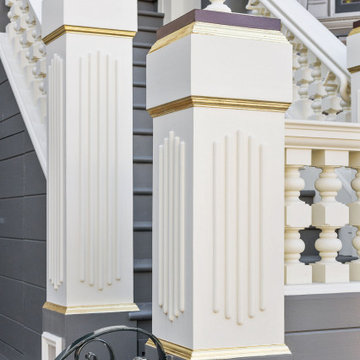
CLIENT GOALS
This spectacular Victorian was built in 1890 for Joseph Budde, an inventor, patent holder, and major manufacturer of the flush toilet. Through its more than 130-year life, this home evolved with the many incarnations of the Haight District. The most significant was the street modification that made way for the Haight Street railway line in the early 1920s. At that time, streets and sidewalks widened, causing the straight-line, two-story staircase to take a turn.
In the 1920s, stucco and terrazzo were considered modern and low-maintenance materials and were often used to replace the handmade residential carpentry that would have graced this spectacular staircase. Sometime during the 1990s, the entire entry door assembly was removed and replaced with another “modern” solution. Our clients challenged Centoni to recreate the original staircase and entry.
OUR DESIGN SOLUTION
Through a partnership with local artisans and support from San Francisco Historical Planners, team Centoni sourced information from the public library that included original photographs, writings on Cranston and Keenan, and the history of the Haight. Though no specific photo has yet to be sourced, we are confident the design choices are in the spirit of the original and are based on remnants of the original porch discovered under the 1920s stucco.
Through this journey, the staircase foundation was reengineered, the staircase designed and built, the original entry doors recreated, the stained glass transom created (including replication of the original hand-painted bird-theme rondels, many rotted decorated elements hand-carved, new and historic lighting installed, and a new iron handrail designed and fabricated.
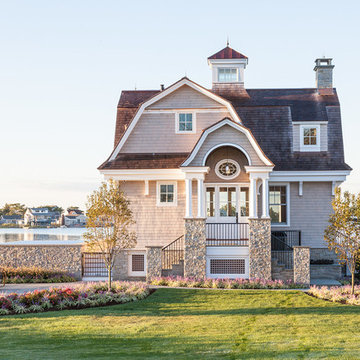
jim fiora studio
Small traditional two-storey grey exterior in New York with wood siding and a gambrel roof.
Small traditional two-storey grey exterior in New York with wood siding and a gambrel roof.
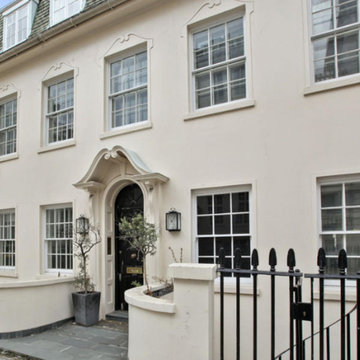
A Victorian/Asian stone door surround
Inspiration for a traditional stucco beige exterior in London.
Inspiration for a traditional stucco beige exterior in London.
Victorian Exterior Design Ideas
1
