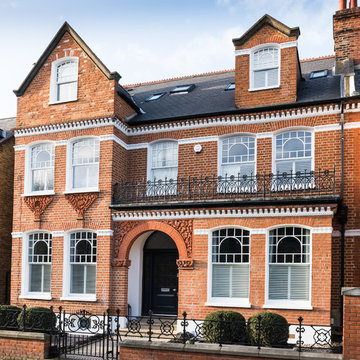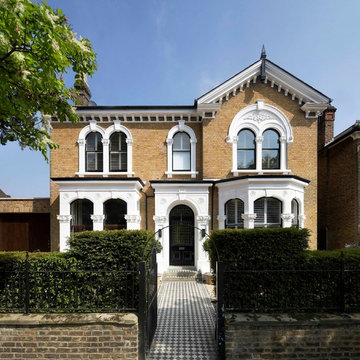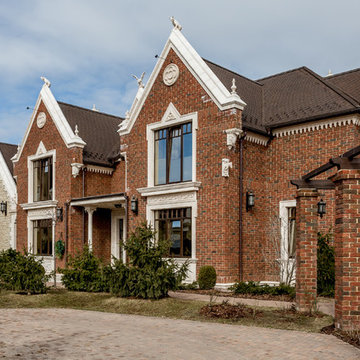Victorian Exterior Design Ideas
Refine by:
Budget
Sort by:Popular Today
1 - 15 of 15 photos
Item 1 of 4
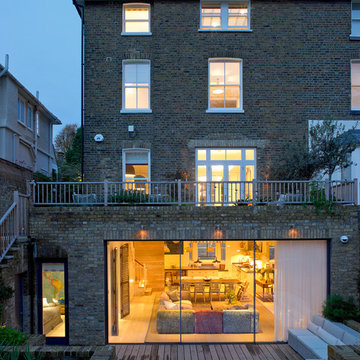
A Victorian semi-detached house in Wimbledon has been remodelled and transformed
into a modern family home, including extensive underpinning and extensions at lower
ground floor level in order to form a large open-plan space.
Photographer: Nick Smith
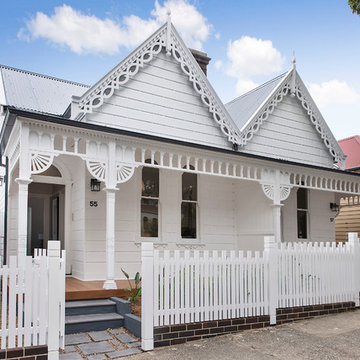
Mid-sized traditional one-storey white townhouse exterior in Sydney with wood siding and a gable roof.
Find the right local pro for your project
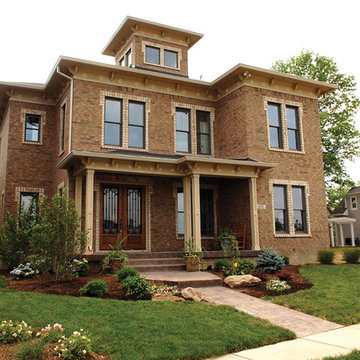
Photo courtesy of McGinnis Design Group, Inc. and can be found on houseplansandmore.com
Traditional brick exterior in St Louis.
Traditional brick exterior in St Louis.
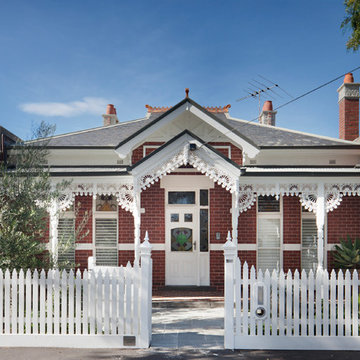
The front facade and fence were heritage protected, so we painted them the best of the approved colours, and Kate Seddon was engaged to do the beautiful garden
Photographer: Shannon McGrath
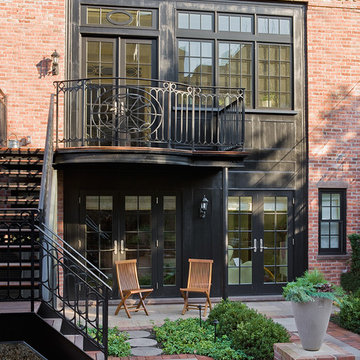
Rear facade in Brooklyn Heights brownstone addition by Ben Herzog, architect in conjunction with designer Elizabeth Cooke-King. Photo by Michael Lee.
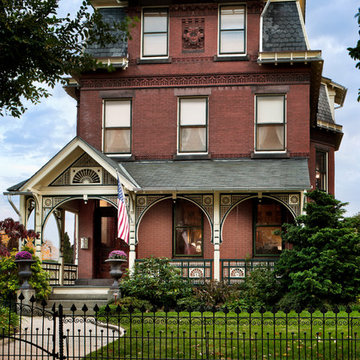
Photo Credit Tom Crane
Design ideas for a traditional brick exterior in Philadelphia.
Design ideas for a traditional brick exterior in Philadelphia.
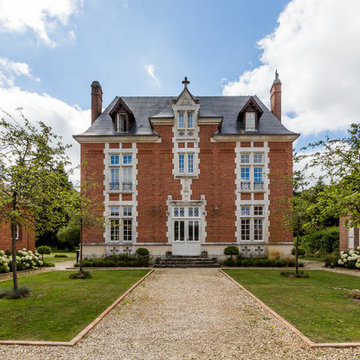
Crédit photo: Agathe Tissier
Traditional three-storey brick house exterior in Paris with a hip roof and a shingle roof.
Traditional three-storey brick house exterior in Paris with a hip roof and a shingle roof.
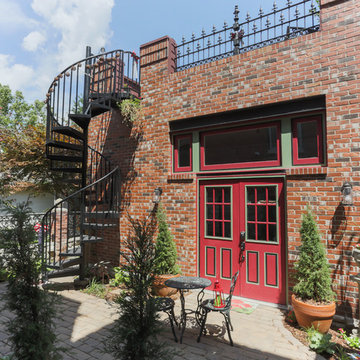
Located in the Lafayette Square Historic District, this garage is built to strict historical guidelines and to match the existing historical residence built by Horace Bigsby a renowned steamboat captain and Mark twain's prodigy. It is no ordinary garage complete with rooftop oasis, spiral staircase, Low voltage lighting and Sonos wireless home sound system.
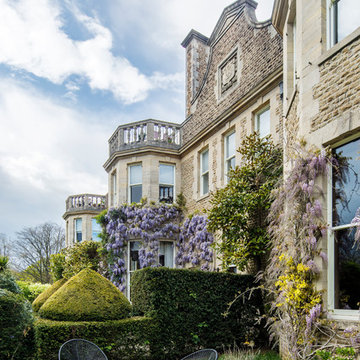
Design ideas for an expansive traditional three-storey brick beige house exterior in London.
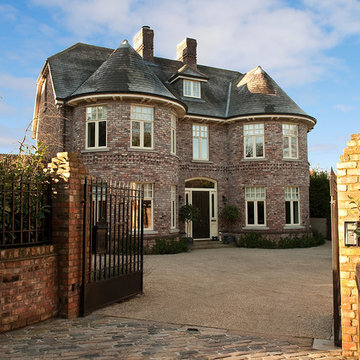
House 2.
Inspiration for a traditional three-storey brick exterior in London.
Inspiration for a traditional three-storey brick exterior in London.
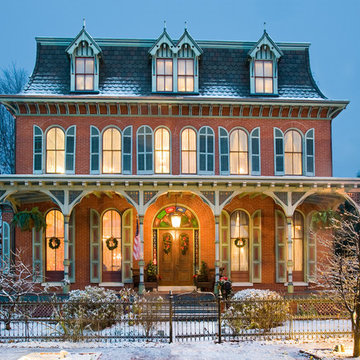
Jay Greene Photography
Design ideas for a traditional three-storey brick exterior in Philadelphia.
Design ideas for a traditional three-storey brick exterior in Philadelphia.
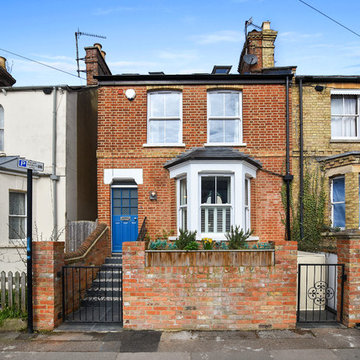
Design ideas for a traditional two-storey brick red townhouse exterior in Oxfordshire with a shed roof.
Victorian Exterior Design Ideas
1
