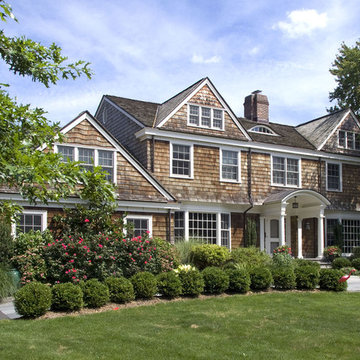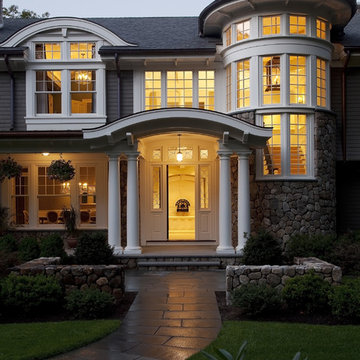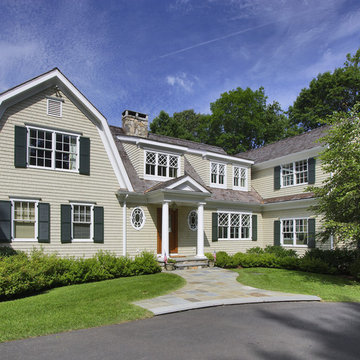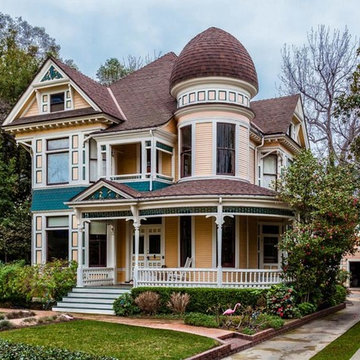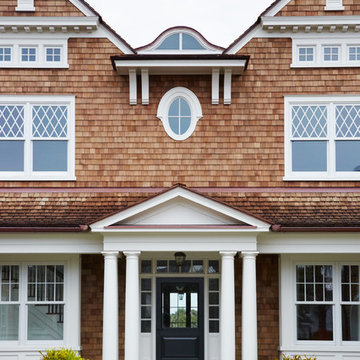Victorian Exterior Design Ideas
Refine by:
Budget
Sort by:Popular Today
1 - 20 of 22 photos
Item 1 of 4
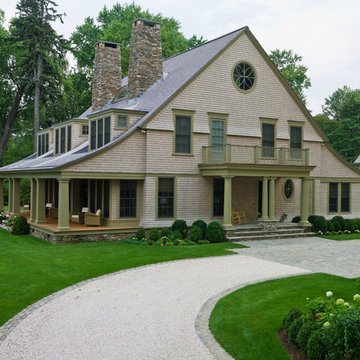
Shingle Style Overlooking the Beach
The site is a prominent one, on a corner lot overlooking the popular Pear Tree Point beach, so privacy was key to designing a comfortable residence for this young family: a home that provided private yard-spaces while retaining lovely water views. A Shingle-Style house with front, side and upper porches and interior spaces that invite leisure was a natural choice for this beachside site.
By designing a series of outbuildings – a pool house with guest quarters, a garage and shed – that parallel the road, the pool and backyard entertaining spaces are nicely secluded. Separating the spaces transforms this 5,900 square-foot residence into an intimate and informal home. The buildings are of varying visual textures; the main house is clad in cedar shingle while the vertical board-and-batten of the 900 square-foot garage evokes a barn. The 730 square-foot pool/guest house, constructed of thin ashlar stone layup, matches the stone used throughout the project.
ChiChi Ubina Photo
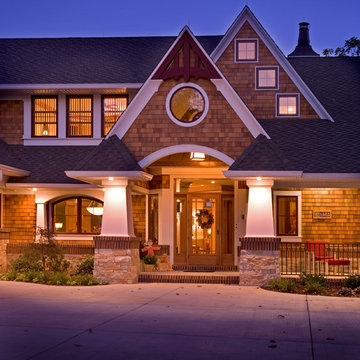
Helman Sechrist Architecture
Traditional two-storey exterior in Chicago with wood siding and a gable roof.
Traditional two-storey exterior in Chicago with wood siding and a gable roof.
Find the right local pro for your project
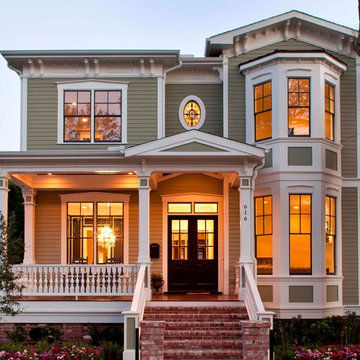
Felix Sanchez
This is an example of an expansive traditional two-storey green house exterior in Houston with a shingle roof and a brown roof.
This is an example of an expansive traditional two-storey green house exterior in Houston with a shingle roof and a brown roof.
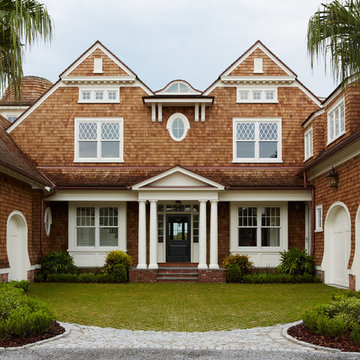
This is an example of an expansive traditional exterior in Jacksonville with wood siding and a gable roof.
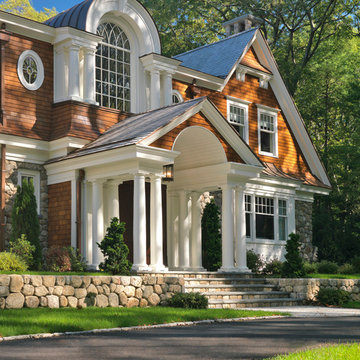
Photography by Richard Mandelkorn
Photo of a large traditional two-storey house exterior in Boston with stone veneer, a gable roof and a shingle roof.
Photo of a large traditional two-storey house exterior in Boston with stone veneer, a gable roof and a shingle roof.
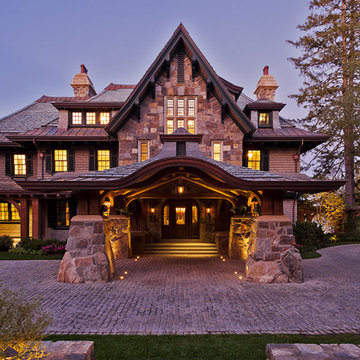
This home, set prominently on Lake Skaneateles in New York, reflects a period when stately mansions graced the waterfront. Few houses demonstrate the skill of modern-day craftsmen with such charm and grace. The investment of quality materials such as limestone, carved timbers, copper, and slate, combined with stone foundations and triple-pane windows, provide the new owners with worry-free maintenance and peace of mind for years to come. The property boasts formal English gardens complete with a rope swing, pergola, and gazebo as well as an underground tunnel with a wine grotto. Elegant terraces offer multiple views of the grounds.
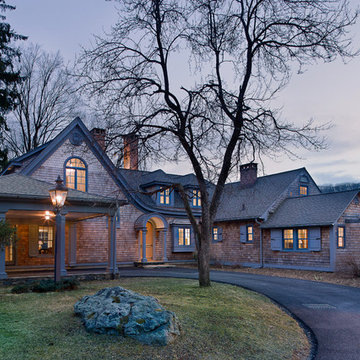
photo by Tim Lee; original house to the right in photo former hunting cabin
Design ideas for a large traditional two-storey exterior in New York with wood siding.
Design ideas for a large traditional two-storey exterior in New York with wood siding.
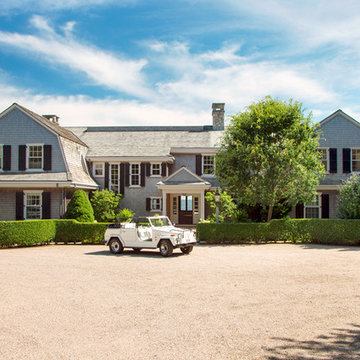
Eric Roth
This is an example of a large traditional two-storey exterior in Boston with wood siding and a gambrel roof.
This is an example of a large traditional two-storey exterior in Boston with wood siding and a gambrel roof.
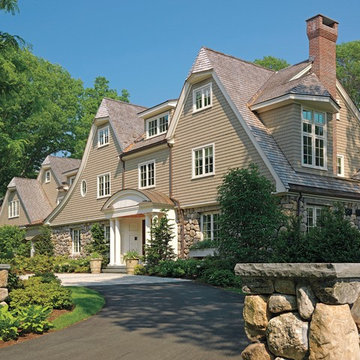
Battle Associates Architects
Photo of a mid-sized traditional two-storey beige house exterior in Boston with wood siding, a shingle roof and a clipped gable roof.
Photo of a mid-sized traditional two-storey beige house exterior in Boston with wood siding, a shingle roof and a clipped gable roof.
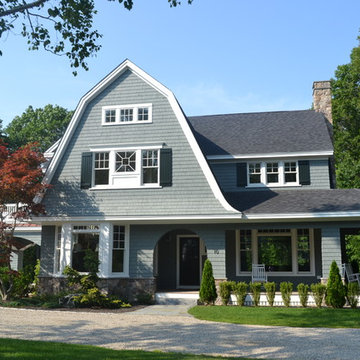
Design ideas for a traditional two-storey grey exterior in Portland Maine with wood siding and a gambrel roof.
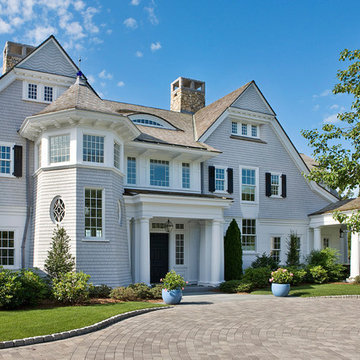
Front Elevation: Photos by Warren Patterson
This is an example of a large traditional three-storey grey exterior in Boston with wood siding.
This is an example of a large traditional three-storey grey exterior in Boston with wood siding.
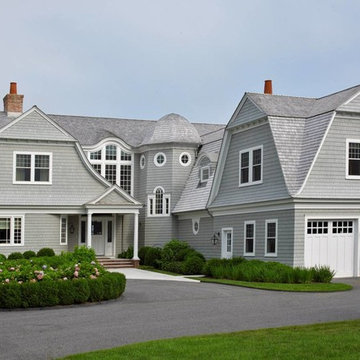
Tria Giovan
Design ideas for a mid-sized traditional two-storey exterior in New York with wood siding and a gambrel roof.
Design ideas for a mid-sized traditional two-storey exterior in New York with wood siding and a gambrel roof.
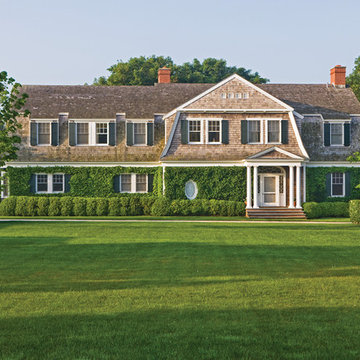
Jonathan Wallen
Expansive traditional two-storey exterior in New York with wood siding and a gambrel roof.
Expansive traditional two-storey exterior in New York with wood siding and a gambrel roof.
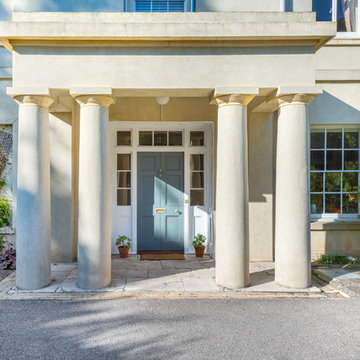
A grand pillared entrance to a gracious Victorian Villa, South Devon. Colin Cadle Photography
Photo of a traditional exterior in Devon.
Photo of a traditional exterior in Devon.
Victorian Exterior Design Ideas
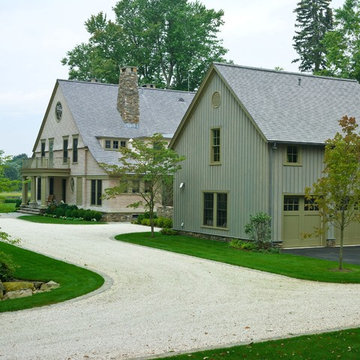
ChiChi Ubina
Traditional two-storey exterior in New York with wood siding.
Traditional two-storey exterior in New York with wood siding.
1
