Victorian Exterior Design Ideas with a Tile Roof
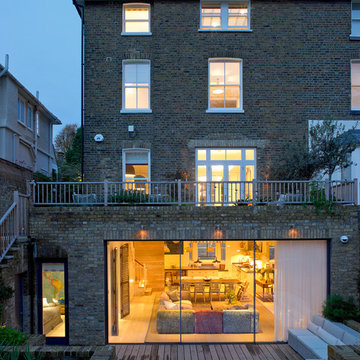
A Victorian semi-detached house in Wimbledon has been remodelled and transformed
into a modern family home, including extensive underpinning and extensions at lower
ground floor level in order to form a large open-plan space.
Photographer: Nick Smith
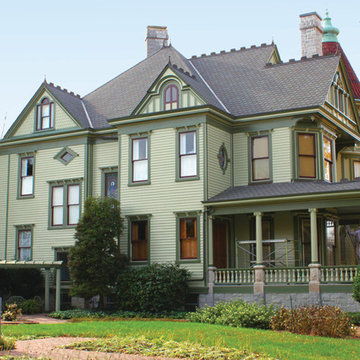
This is an example of a large traditional three-storey green house exterior in Chicago with wood siding, a hip roof and a tile roof.
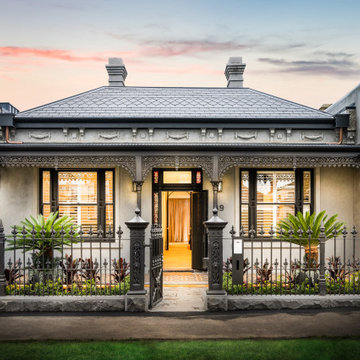
This is an example of a traditional one-storey white house exterior in Melbourne with a hip roof and a tile roof.
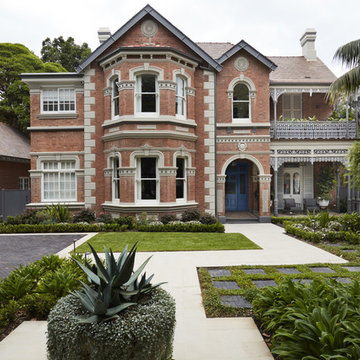
State heritage listed, 'Alma' has been restored to create a much loved family home.
A new softer colour scheme was selected to enhance the brick facade and to highlight the architectural features that give this grand home its character.
A new garage has been added, designed to complement the scale and charm of the original house.
Low maintenance gardens, with a contemporary edge, complete the work to the front of the property.
Previously used as offices for an advertising agency, the grounds were swathed in asphalt for car parking.
Interior design by Studio Gorman.
Photo by Prue Ruscoe.

This is an example of a large traditional three-storey blue house exterior in Chicago with vinyl siding, a butterfly roof, a tile roof, a brown roof and clapboard siding.
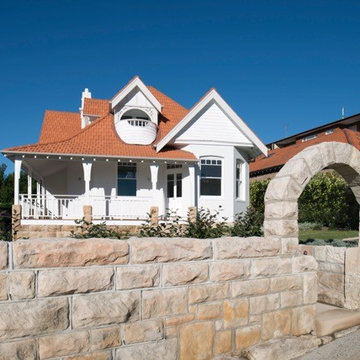
Traditional two-storey white house exterior in Sydney with a gable roof and a tile roof.

The renovation and rear extension to a lower ground floor of a 4 storey Victorian Terraced house in Hampstead Conservation Area.
Design ideas for a small traditional brick townhouse exterior in London with four or more storeys, a gable roof, a tile roof and a black roof.
Design ideas for a small traditional brick townhouse exterior in London with four or more storeys, a gable roof, a tile roof and a black roof.
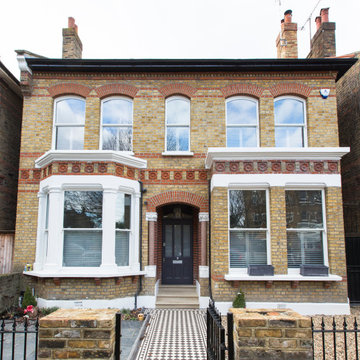
Victorian double fronted house
This is an example of a large traditional two-storey brick yellow house exterior in London with a gable roof, a tile roof and a grey roof.
This is an example of a large traditional two-storey brick yellow house exterior in London with a gable roof, a tile roof and a grey roof.
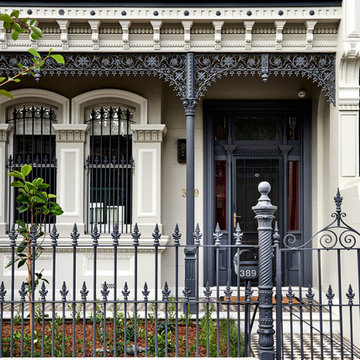
Inspiration for a large traditional two-storey brick house exterior in Sydney with a gable roof and a tile roof.
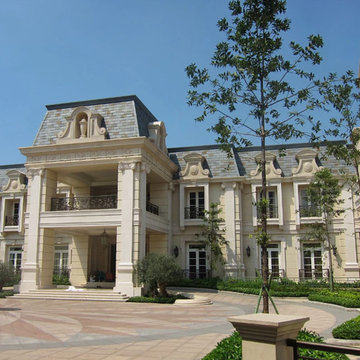
Expansive traditional two-storey beige house exterior in Los Angeles with stone veneer and a tile roof.
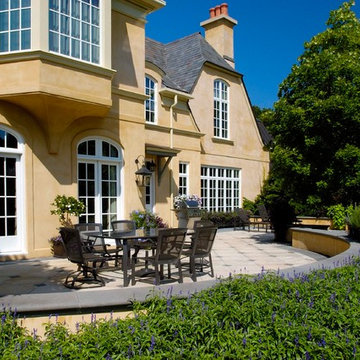
Linda Oyama Bryan
Design ideas for an expansive traditional three-storey adobe yellow house exterior in Chicago with a gable roof and a tile roof.
Design ideas for an expansive traditional three-storey adobe yellow house exterior in Chicago with a gable roof and a tile roof.
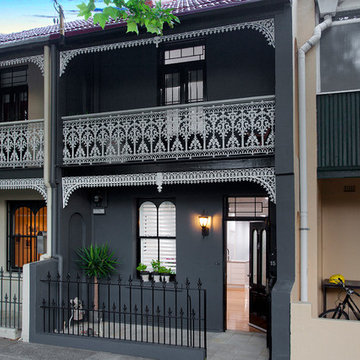
Pilcher Residential
Design ideas for a traditional two-storey black house exterior in Sydney with a shed roof and a tile roof.
Design ideas for a traditional two-storey black house exterior in Sydney with a shed roof and a tile roof.
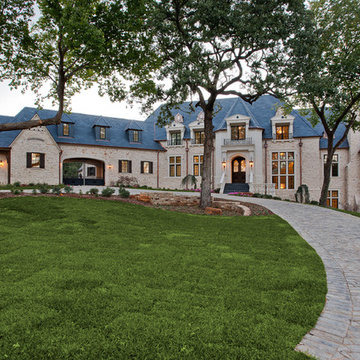
Design ideas for an expansive traditional three-storey beige house exterior in Dallas with stone veneer, a hip roof and a tile roof.
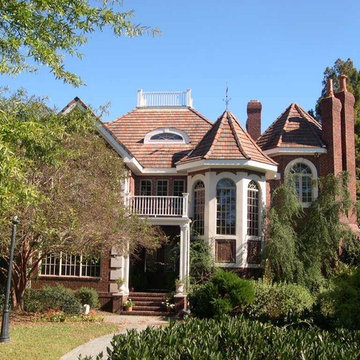
Designed by C. Matthew Dixon, Dixon Design-Build Group, INC 252.722.5227
Design ideas for a large traditional three-storey brick red exterior in Other with a hip roof and a tile roof.
Design ideas for a large traditional three-storey brick red exterior in Other with a hip roof and a tile roof.
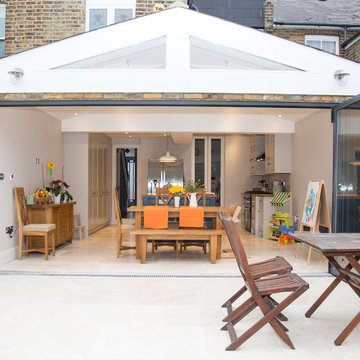
Pippa Wilson Photography
Exterior shot of a double storey loft extension and single storey apex roof extension, looking through the open bi-fold doors into a light and airy modern family kitchen / diner.
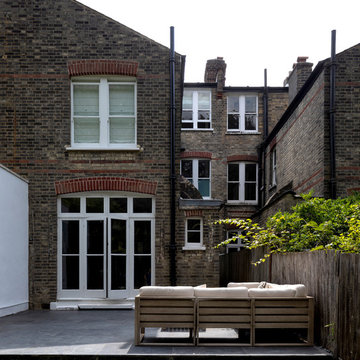
Peter Landers
This is an example of a mid-sized traditional three-storey brick beige townhouse exterior in London with a gable roof and a tile roof.
This is an example of a mid-sized traditional three-storey brick beige townhouse exterior in London with a gable roof and a tile roof.

This is an example of a mid-sized traditional three-storey brick white duplex exterior in London with a gable roof, a tile roof and a brown roof.
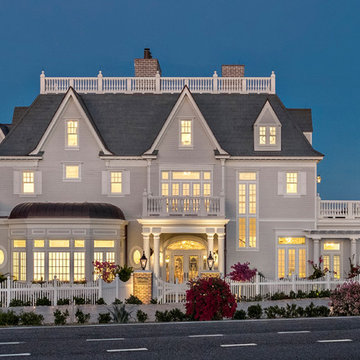
Design ideas for an expansive traditional three-storey stucco white house exterior in Miami with a hip roof and a tile roof.
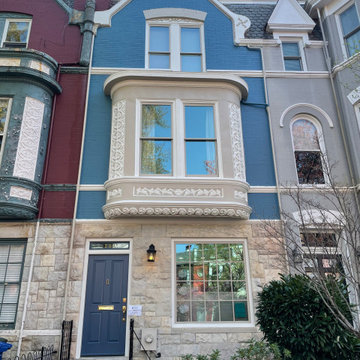
The clients indicated the existing colors were too heavy, "not them", and not "Capitol Hill". To carry the stone color of the first floor all the way up, that same color in paint was used for the second floor box bay window, and for the eyebrow arch above the third story window, as well as inside the carving above the third story window. With the rakeboards just below the roofline also lightened up, the stone color was use on the small raised accent "x" to the right side at the roofline. The carving on the box bay was detailed in only one color this time, the same white which was used for the window frames and door frame, creating an effect similar to white wrought iron. There are many wrought iron details on Capitol Hill in Washington DC. The meter box on the first floor was painted to blend into the stone, important when it was so close to the front door. The front door was painted a deeper blue that the upper stories. Lastly the wrought iron railings were also de-rusted and repainted. All work was expertly done by Tech Painting. Photography by Brendan Narod, of Bob Narod, Photographer, LLC.
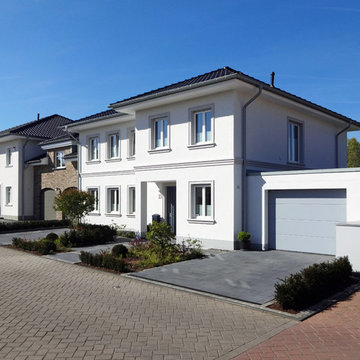
buerobaumann ARCHITEKTUR
Inspiration for an expansive traditional two-storey stucco white townhouse exterior in Bonn with a gable roof and a tile roof.
Inspiration for an expansive traditional two-storey stucco white townhouse exterior in Bonn with a gable roof and a tile roof.
Victorian Exterior Design Ideas with a Tile Roof
1