Victorian Exterior Design Ideas with Wood Siding
Refine by:
Budget
Sort by:Popular Today
1 - 20 of 1,561 photos
Item 1 of 3
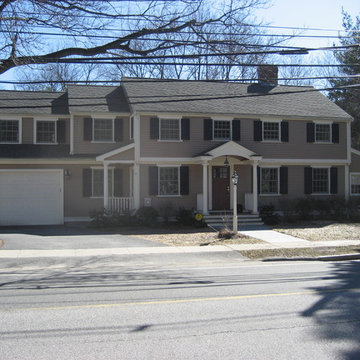
This was a significant addition/renovation to a modest house in Winchester. The program called for a garage, an entry porch, more first floor space and two more bedrooms. The challenge was to keep the scale of the house from getting too big which would dominate the street frontage. Using setbacks and small sale elements the scale stayed in character with the neighbor hood.
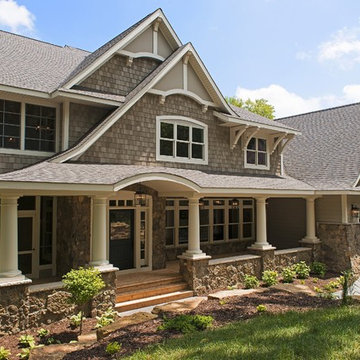
Photos by SpaceCrafting
This is an example of a traditional two-storey grey exterior in Minneapolis with wood siding.
This is an example of a traditional two-storey grey exterior in Minneapolis with wood siding.
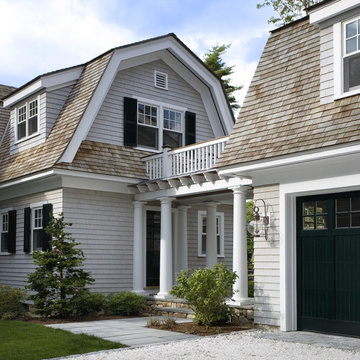
Located within a gated golf course community on the shoreline of Buzzards Bay this residence is a graceful and refined Gambrel style home. The traditional lines blend quietly into the surroundings.
Photo Credit: Eric Roth
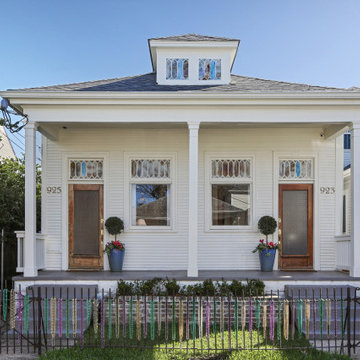
A fully restored and camelbacked double shotgun in uptown, New Orleans Louisiana by Dixie Construction, LLC.
This is an example of a large traditional two-storey white house exterior in New Orleans with wood siding, a hip roof and a shingle roof.
This is an example of a large traditional two-storey white house exterior in New Orleans with wood siding, a hip roof and a shingle roof.
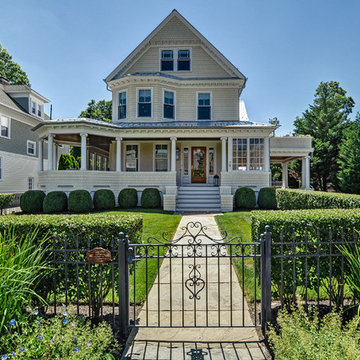
Traditional three-storey beige house exterior in New York with wood siding, a gable roof and a metal roof.
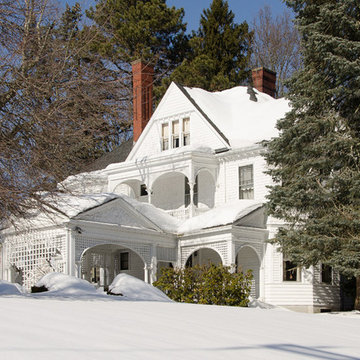
Inspiration for a large traditional three-storey white exterior in Providence with wood siding and a gable roof.
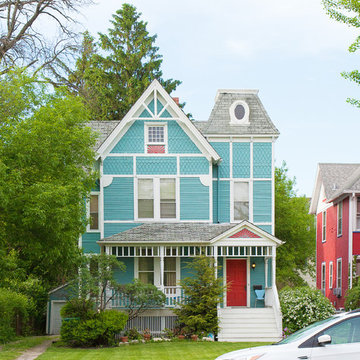
Queen Anne Victorian style home
© Kailey J. Flynn
Photo of a traditional two-storey blue house exterior in Chicago with wood siding and a grey roof.
Photo of a traditional two-storey blue house exterior in Chicago with wood siding and a grey roof.
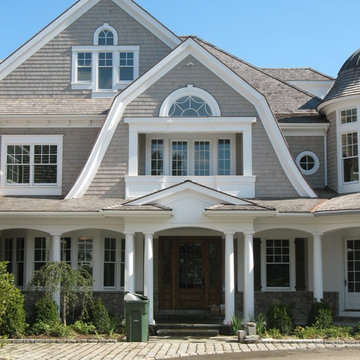
JEFF KAUFMAN
Expansive traditional three-storey grey exterior in New York with wood siding and a hip roof.
Expansive traditional three-storey grey exterior in New York with wood siding and a hip roof.
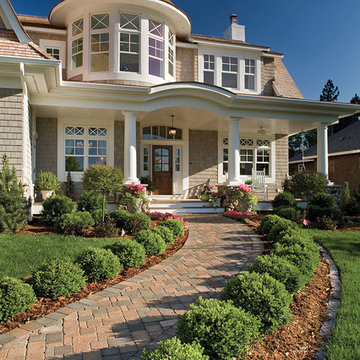
Photo courtesy of Atlanta Plan Source, Inc. and can be found on houseplansandmore.com
Home built by Pillar Homes www.pillarhomes.com
Traditional two-storey exterior in St Louis with wood siding.
Traditional two-storey exterior in St Louis with wood siding.
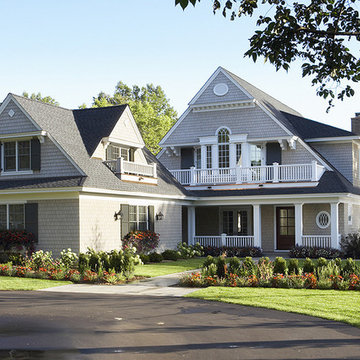
Quaint New England Style Lake Home
Architectural Designer: Peter MacDonald of Peter Stafford MacDonald and Company
Interior Designer: Jeremy Wunderlich (of Hanson Nobles Wunderlich)
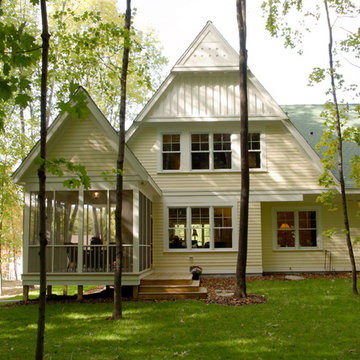
Summer days, ahhh...Modern Cottage In The Woods.
Photography: Phillip Mueller Photography
Home plan may be purchased at http://simplyeleganthomedesigns.com/deephaven_modern_unique_cottage_home_plan.html
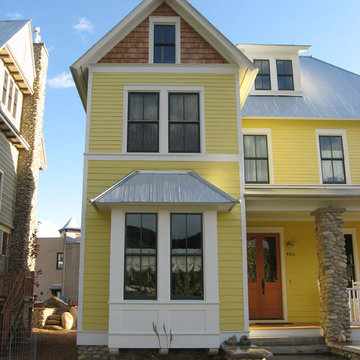
Mid-sized traditional three-storey exterior in Charlotte with wood siding and a metal roof.
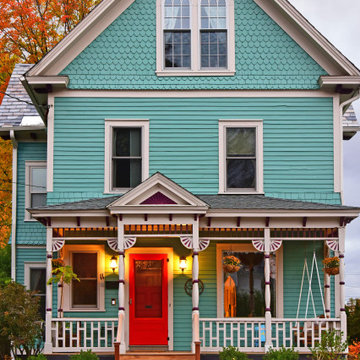
Designed and Built by Sacred Oak Homes
Photo by Stephen G. Donaldson
This is an example of a traditional three-storey blue house exterior in Boston with wood siding, a gable roof and a shingle roof.
This is an example of a traditional three-storey blue house exterior in Boston with wood siding, a gable roof and a shingle roof.
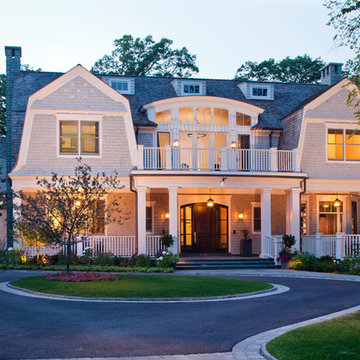
Chris Giles
Inspiration for a large traditional two-storey grey exterior in Chicago with wood siding and a gambrel roof.
Inspiration for a large traditional two-storey grey exterior in Chicago with wood siding and a gambrel roof.
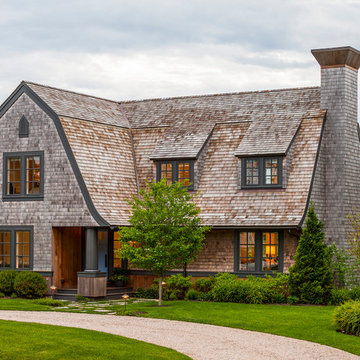
Brian Vanden Brink
Traditional two-storey exterior in Boston with wood siding and a gambrel roof.
Traditional two-storey exterior in Boston with wood siding and a gambrel roof.
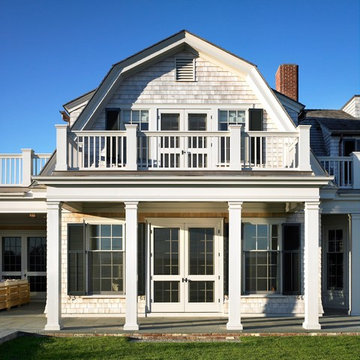
Greg Premru
Inspiration for a large traditional two-storey exterior in Boston with wood siding and a gambrel roof.
Inspiration for a large traditional two-storey exterior in Boston with wood siding and a gambrel roof.
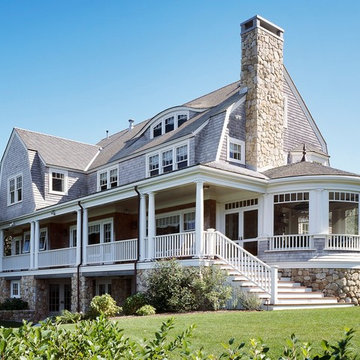
Brian Vanden Brink
Design ideas for a large traditional three-storey multi-coloured exterior in Boston with wood siding and a gambrel roof.
Design ideas for a large traditional three-storey multi-coloured exterior in Boston with wood siding and a gambrel roof.
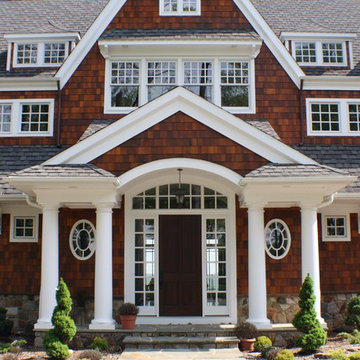
Jared M. Erb
www.customhomegroup.com
This is an example of a traditional three-storey exterior in Philadelphia with wood siding.
This is an example of a traditional three-storey exterior in Philadelphia with wood siding.
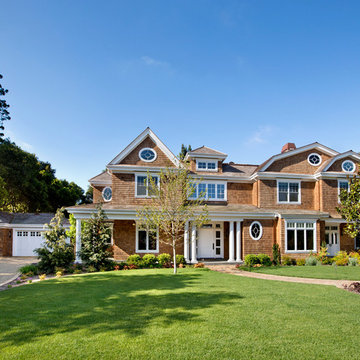
Builder: Markay Johnson Construction
visit: www.mjconstruction.com
Project Details:
This uniquely American Shingle styled home boasts a free flowing open staircase with a two-story light filled entry. The functional style and design of this welcoming floor plan invites open porches and creates a natural unique blend to its surroundings. Bleached stained walnut wood flooring runs though out the home giving the home a warm comfort, while pops of subtle colors bring life to each rooms design. Completing the masterpiece, this Markay Johnson Construction original reflects the forethought of distinguished detail, custom cabinetry and millwork, all adding charm to this American Shingle classic.
Architect: John Stewart Architects
Photographer: Bernard Andre Photography
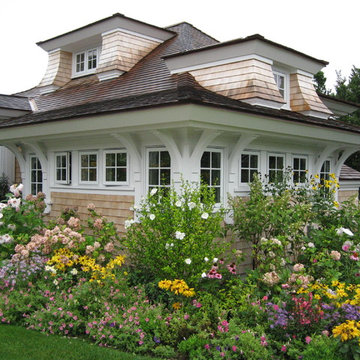
This house is an excellent example of Meyer & Meyer’s work transforming existing homes into classic New England shingle-style architecture. The owner’s program called for specific elements to be included in the design, including wraparound porches on the front of the house, a completely rebuilt second floor, and an addition to the north side that included a new master suite wing and library. The house sits on a high bluff with dramatic views of the Atlantic Ocean. The existing cottage’s foundation, chimney, and several window locations were retained. A pool house, family room and breezeway were added five years later.
Victorian Exterior Design Ideas with Wood Siding
1