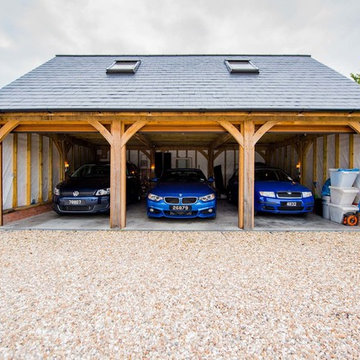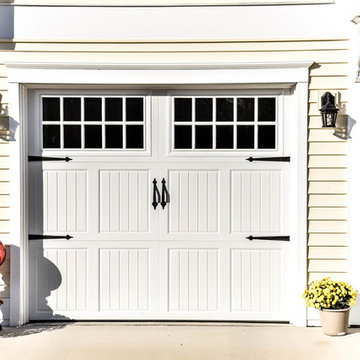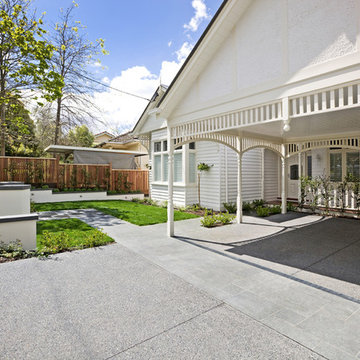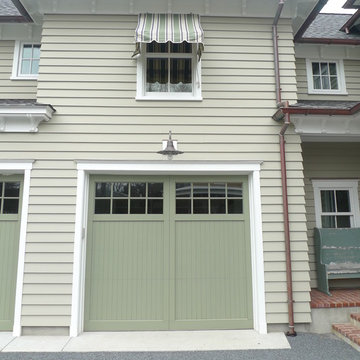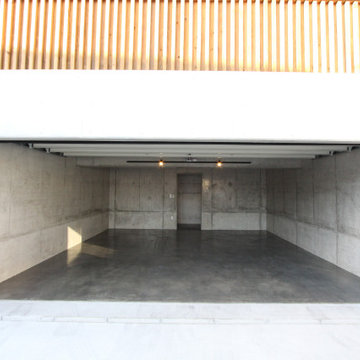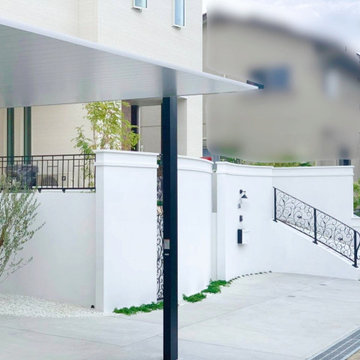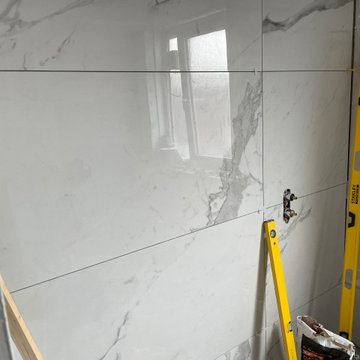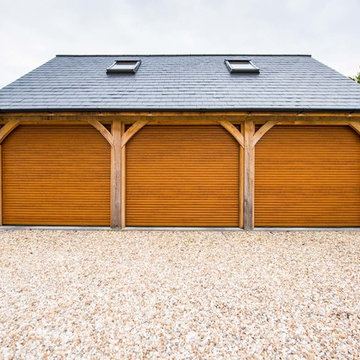Victorian Garage and Granny Flat Design Ideas
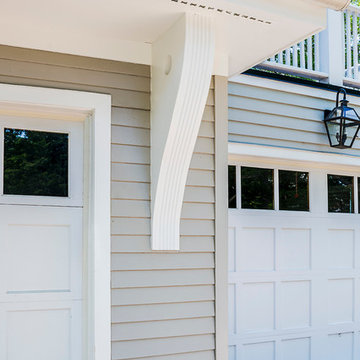
Buffalo Lumber specializes in Custom Milled, Factory Finished Wood Siding and Paneling. We ONLY do real wood.
1x6 Western Red Cedar Clear Vertical Grain Finger Joint Thin Bevel primed
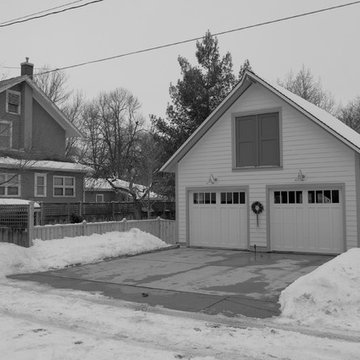
Anders Hagberg
Design ideas for a large traditional detached two-car carport in Other.
Design ideas for a large traditional detached two-car carport in Other.
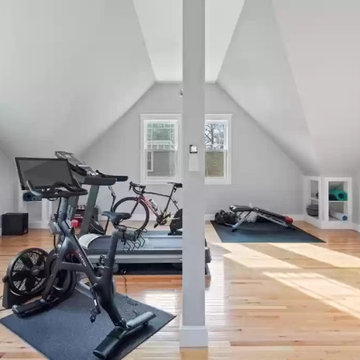
Custom designed and built, historically approved carriage house .Details replicated from the 1800 victorian home located in front of the garrage.
This is an example of a traditional detached two-car workshop in Boston.
This is an example of a traditional detached two-car workshop in Boston.
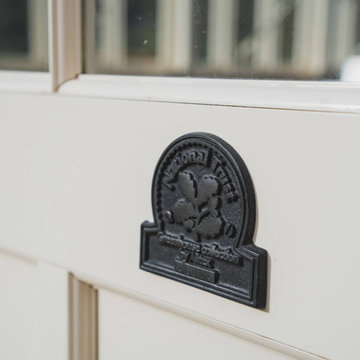
We worked with Florence Court, Northern Ireland, on the restoration of the Kitchen Garden back to its former 1930’s glory. Part of the journey was to replace two existing structures, so we designed a Vine house and a Peach house.
The Vine house is used as a community space for events as well as growing tomatoes, aubergines and two lemon trees. The Peach house is used for propagation as well as housing peaches, apricots and nectarines.
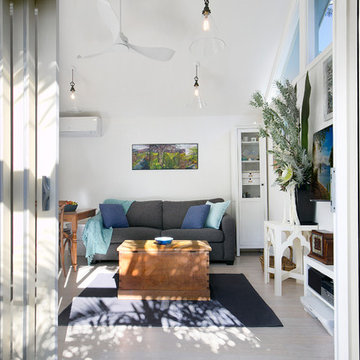
Pilcher Residential
This is an example of a traditional detached granny flat in Sydney.
This is an example of a traditional detached granny flat in Sydney.
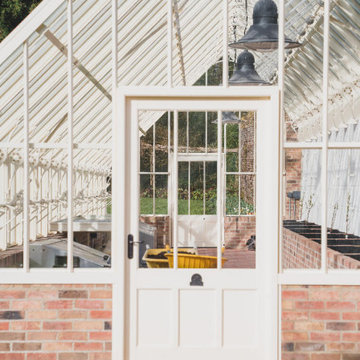
We worked with Florence Court, Northern Ireland, on the restoration of the Kitchen Garden back to its former 1930’s glory. Part of the journey was to replace two existing structures, so we designed a Vine house and a Peach house.
The Vine house is used as a community space for events as well as growing tomatoes, aubergines and two lemon trees. The Peach house is used for propagation as well as housing peaches, apricots and nectarines.
Victorian Garage and Granny Flat Design Ideas
1


