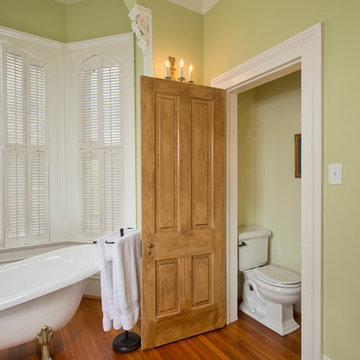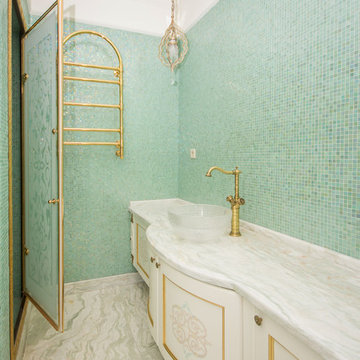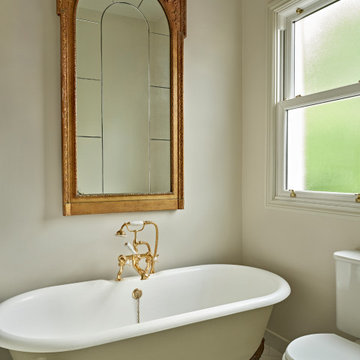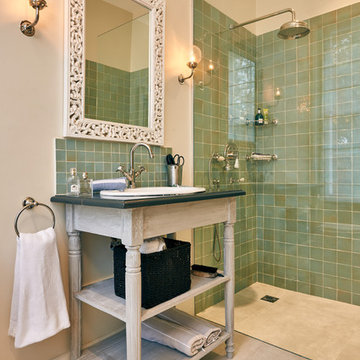Victorian Green Bathroom Design Ideas
Refine by:
Budget
Sort by:Popular Today
1 - 20 of 224 photos
Item 1 of 3

There are all the details and classical touches of a grand Parisian hotel in this his and her master bathroom and closet remodel. This space features marble wainscotting, deep jewel tone colors, a clawfoot tub by Victoria & Albert, chandelier lighting, and gold accents throughout.

This is an example of a large traditional master bathroom in London with white cabinets, a freestanding tub, a corner shower, marble, green walls, dark hardwood floors, marble benchtops, brown floor, a hinged shower door, white benchtops, a double vanity and a freestanding vanity.
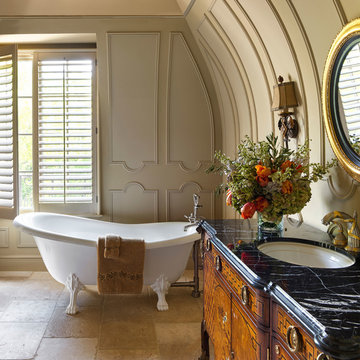
Design ideas for a traditional master bathroom in Minneapolis with medium wood cabinets, a claw-foot tub, beige walls, an undermount sink, marble benchtops, beige floor, black benchtops and flat-panel cabinets.
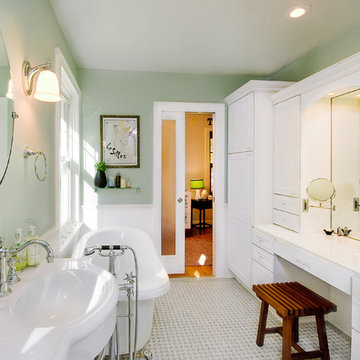
Complete bathroom remodel and restoration in 1920's home
Design ideas for a traditional bathroom in St Louis with a freestanding tub.
Design ideas for a traditional bathroom in St Louis with a freestanding tub.
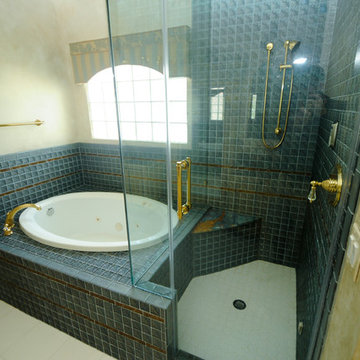
Inspiration for a large traditional master bathroom in Tampa with recessed-panel cabinets, yellow cabinets, a drop-in tub, an alcove shower, a two-piece toilet, brown tile, porcelain tile, yellow walls, porcelain floors, a vessel sink, marble benchtops, white floor and a hinged shower door.
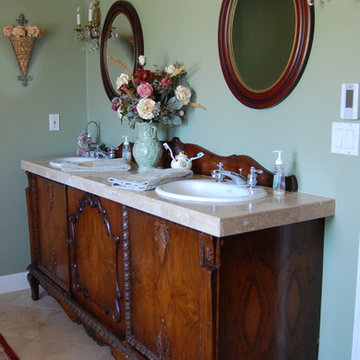
We purchased this antique sideboard buffet from craigslist and turned it into a double sink vanity. The three doors on the front made it perfect for a two sink vanity. The middle cupboard is all usable space and there is lots of storage in the other cupboards under the sinks. We put Travertine tile on top with the original sideboard wood backsplash. We added brass and crystal chandelier wall sconces, oval mirrors, Kohler white oval sinks and kept the Moen chrome vintage lever faucets we already had.
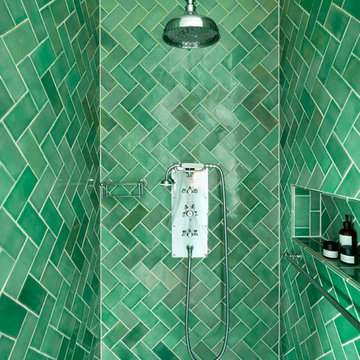
Nestled away in wooded North London, this Victorian home boasts a beautiful master bathroom, guest bathroom, shower room and cloakroom. Each bathroom has a unique design, yet the four are tied together by the owners’ choices of materials, muted colours and rich, dark wood.
Large wooden shutters and light, bright shades of green maximise the light in the master bathroom, where the symmetry of our painted Usk bath is perfectly framed by the large sash window behind. The bath tub stands apart on the wooden flooring, poised with its Classic Bath & Shower mixer & floor fitted waste. The intricate wall tiles by Habibi provide a dramatic contrast to the bright, bold green herringbone tiles in the shower enclosure, where our Carron shower with wall arm in a chrome finish is presented. Accessories like the towel bar and bottle rack were also added in the shower room as practical options. A Morie basin has been mounted in bespoke made cabinetry, the elegant spout of the Barra basin mixer accentuating its deep curves. A large 6-bar towel rail provides a practical solution for ample towels, whilst the small wooden stool adds an antique charm.
Although the colours are more muted in the guest bedroom, the charcoal-grey painted Spey dominates the floor space along with the plunger waste and the Classic bath & shower mixer.. The dark grey fireplace and the large wooden shutters along with the subtle watercolour artwork make this bathroom feel light, bright and beautiful. The bespoke under-mounted basin cabinet featuring a Morie and Barra pop up mixer in chrome, is paired with the master bathroom.
In the shower room, contrasting tile patterns from Douglas Watson have been used once again to create a dramatic look. The contrast here is subtler than in the master bathroom with pale green checks in the shower enclosure where our Carron concealed shower maximises the beauty of the tiles by being both compact & elegant. Delicate fan-like patterns in a variety of green hues are surrounding our Naver basin with its elegant chrome stand. Our single glass shelf and round mirror are the perfect finishing touches in this beautiful shower room.
The downstairs cloakroom is a departure in style featuring striking floor tiles and wooden wall panelling in darker, more masculine hues. The Syre basin is more compact, but is still a statement part of this classic bathroom look. Storage for bathroom items is offered by a single glass shelf and simple towel bar. The Eden has been paired with a dark oak seat, referencing the dark wood flooring used elsewhere in the home.
Photo Credit: Anthony Parkinson

Our clients briefed us to turn their ‘white box’ bathroom into a chic oasis, usually seen in high end hotels. The bathroom was to be the focal point of their newly purchased period home.
This design conscious couple love the clean lines of Scandinavia, the bold shapes and colours from the midcentury but wanted to stay true to the heritage of their Victorian house. Keeping this in mind we also had to fit a walk in shower and a freestanding tub into this modest space!
We achieved the ‘wow’ with post modern monochrome chevron flooring, high gloss wall tiles reminiscent of Victorian cladding, eye popping green walls and slick lines from the furniture; all boxes ticked for our thrilled clients.
What we did: Full redesign and build. Colour palette, space planning, furniture, accessory and lighting design, sourcing and procurement.
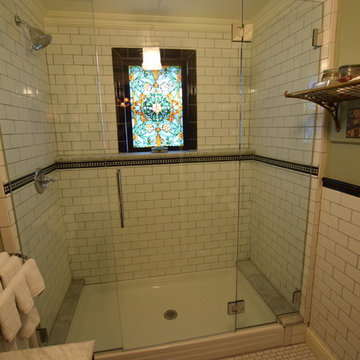
Charlie Schikowitz
Inspiration for a mid-sized traditional 3/4 bathroom in New York with an alcove shower, a two-piece toilet, grey walls, ceramic floors, white floor and a hinged shower door.
Inspiration for a mid-sized traditional 3/4 bathroom in New York with an alcove shower, a two-piece toilet, grey walls, ceramic floors, white floor and a hinged shower door.

Victorian Style Bathroom in Horsham, West Sussex
In the peaceful village of Warnham, West Sussex, bathroom designer George Harvey has created a fantastic Victorian style bathroom space, playing homage to this characterful house.
Making the most of present-day, Victorian Style bathroom furnishings was the brief for this project, with this client opting to maintain the theme of the house throughout this bathroom space. The design of this project is minimal with white and black used throughout to build on this theme, with present day technologies and innovation used to give the client a well-functioning bathroom space.
To create this space designer George has used bathroom suppliers Burlington and Crosswater, with traditional options from each utilised to bring the classic black and white contrast desired by the client. In an additional modern twist, a HiB illuminating mirror has been included – incorporating a present-day innovation into this timeless bathroom space.
Bathroom Accessories
One of the key design elements of this project is the contrast between black and white and balancing this delicately throughout the bathroom space. With the client not opting for any bathroom furniture space, George has done well to incorporate traditional Victorian accessories across the room. Repositioned and refitted by our installation team, this client has re-used their own bath for this space as it not only suits this space to a tee but fits perfectly as a focal centrepiece to this bathroom.
A generously sized Crosswater Clear6 shower enclosure has been fitted in the corner of this bathroom, with a sliding door mechanism used for access and Crosswater’s Matt Black frame option utilised in a contemporary Victorian twist. Distinctive Burlington ceramics have been used in the form of pedestal sink and close coupled W/C, bringing a traditional element to these essential bathroom pieces.
Bathroom Features
Traditional Burlington Brassware features everywhere in this bathroom, either in the form of the Walnut finished Kensington range or Chrome and Black Trent brassware. Walnut pillar taps, bath filler and handset bring warmth to the space with Chrome and Black shower valve and handset contributing to the Victorian feel of this space. Above the basin area sits a modern HiB Solstice mirror with integrated demisting technology, ambient lighting and customisable illumination. This HiB mirror also nicely balances a modern inclusion with the traditional space through the selection of a Matt Black finish.
Along with the bathroom fitting, plumbing and electrics, our installation team also undertook a full tiling of this bathroom space. Gloss White wall tiles have been used as a base for Victorian features while the floor makes decorative use of Black and White Petal patterned tiling with an in keeping black border tile. As part of the installation our team have also concealed all pipework for a minimal feel.
Our Bathroom Design & Installation Service
With any bathroom redesign several trades are needed to ensure a great finish across every element of your space. Our installation team has undertaken a full bathroom fitting, electrics, plumbing and tiling work across this project with our project management team organising the entire works. Not only is this bathroom a great installation, designer George has created a fantastic space that is tailored and well-suited to this Victorian Warnham home.
If this project has inspired your next bathroom project, then speak to one of our experienced designers about it.
Call a showroom or use our online appointment form to book your free design & quote.
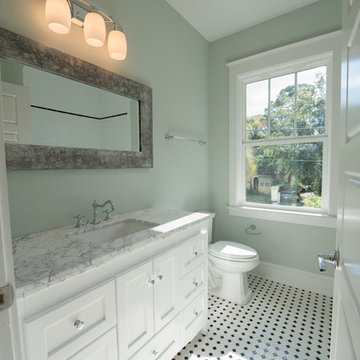
The first of 4 bathrooms features a simple hex tile with a black dot. The black and white theme is carried over to the tub surround.
Inspiration for a traditional bathroom in Jacksonville with shaker cabinets, white cabinets, an alcove tub, black and white tile, grey walls, ceramic floors and marble benchtops.
Inspiration for a traditional bathroom in Jacksonville with shaker cabinets, white cabinets, an alcove tub, black and white tile, grey walls, ceramic floors and marble benchtops.
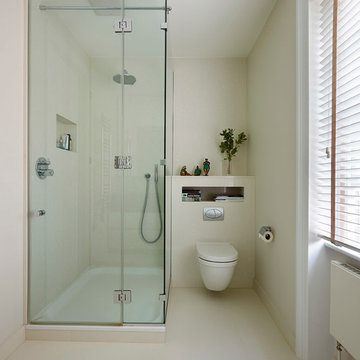
TylerMandic Ltd
This is an example of a small traditional master bathroom in London with furniture-like cabinets, white cabinets, a corner shower, a wall-mount toilet, white tile, porcelain tile, white walls and porcelain floors.
This is an example of a small traditional master bathroom in London with furniture-like cabinets, white cabinets, a corner shower, a wall-mount toilet, white tile, porcelain tile, white walls and porcelain floors.
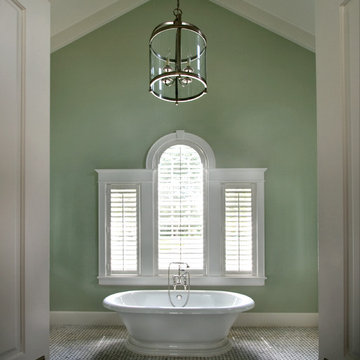
This is an example of an expansive traditional master bathroom in Orlando.
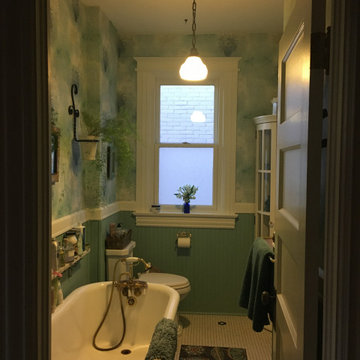
Small traditional 3/4 bathroom in Denver with shaker cabinets, white cabinets, a claw-foot tub, a two-piece toilet, porcelain floors, an undermount sink, marble benchtops, white floor, white benchtops, a single vanity, a freestanding vanity and wallpaper.
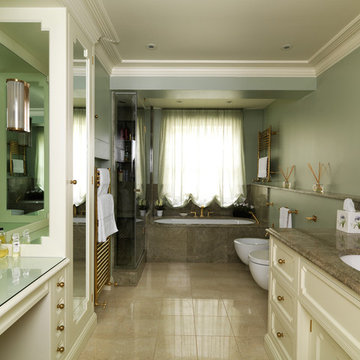
This is the master bathroom of a magnificent property overlooking St James Park, London. We designed and made the painted cupboards which feature backs made from cedar of Lebanon which gives off an amazing scent that wards off moths.
Designed, hand made and photographed by Tim Wood
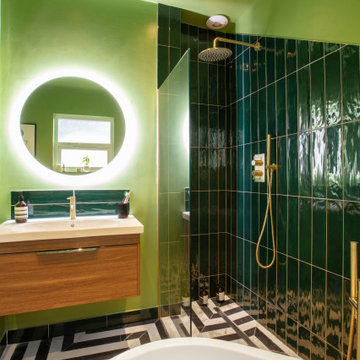
Our clients briefed us to turn their ‘white box’ bathroom into a chic oasis, usually seen in high end hotels. The bathroom was to be the focal point of their newly purchased period home.
This design conscious couple love the clean lines of Scandinavia, the bold shapes and colours from the midcentury but wanted to stay true to the heritage of their Victorian house. Keeping this in mind we also had to fit a walk in shower and a freestanding tub into this modest space!
We achieved the ‘wow’ with post modern monochrome chevron flooring, high gloss wall tiles reminiscent of Victorian cladding, eye popping green walls and slick lines from the furniture; all boxes ticked for our thrilled clients.
What we did: Full redesign and build. Colour palette, space planning, furniture, accessory and lighting design, sourcing and procurement.
Victorian Green Bathroom Design Ideas
1
