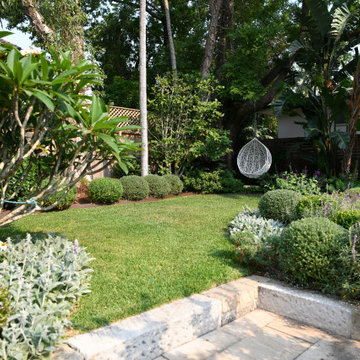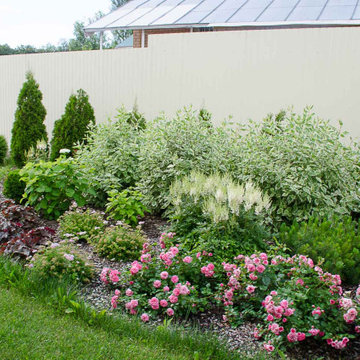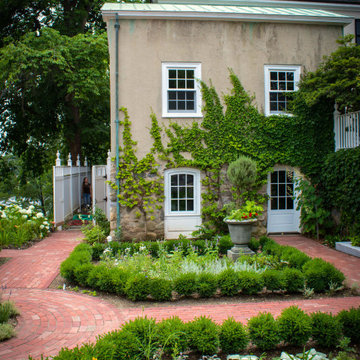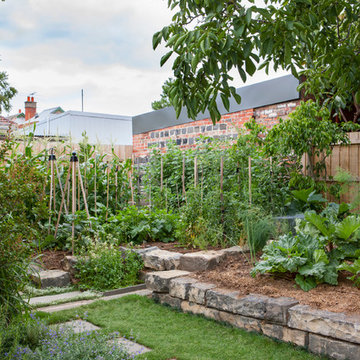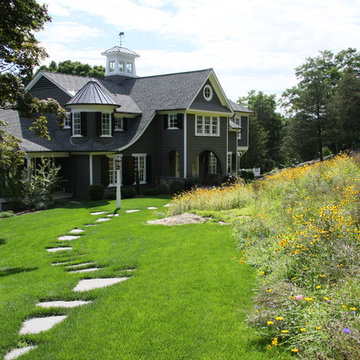
Westchester Whimsy
This project was a two phase addition to a simple colonial house in Chappaqua, NY. Challenges for Daniel Contelmo included the hilly site, as well as the fact that the front entry lacked presence and the garage was the primary entry. Phase one added a family room, kitchen and breakfast room to the main level, and renovated a bedroom. New overhangs and brackets draw the eye away from the garage and place the focus on the house. Phase two completed the renovation and added space to the front of the house; this was an opportunity to add character to the bedrooms with a turret, and a vaulted ceiling in the bedroom over the entry. A new car pulloff allows visitors to view the front door rather than the garage. An open-air pool cabana with an outdoor fireplace and kitchen serves as a space for year-round activities. The final product was an exquisitely detailed and tastefully decorated home that integrates colonial and shingle style architecture with whimsical touches that give the house a more animated feel.
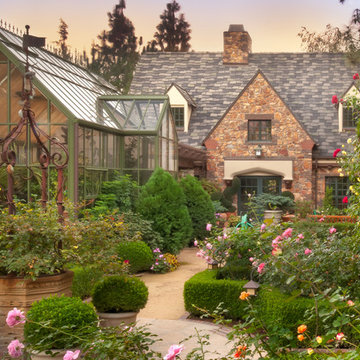
In keeping with the estate’s traditional English Tudor style 10,000 sq. ft. of gardens were designed. The English Gardens are characterized by regular, geometric planting patterns and pathways, with antique decorative accessories heightening their old-world feel. Special nooks and hideaways, coupled with the sound of cascading water in fountains, create a serene environment, while delicate lighting in planter boxes makes the garden perfect for early evening strolls.

Dreamy garden to let your mind get lost...
Photo of a large traditional backyard full sun formal garden for summer in Chicago with with flowerbed.
Photo of a large traditional backyard full sun formal garden for summer in Chicago with with flowerbed.
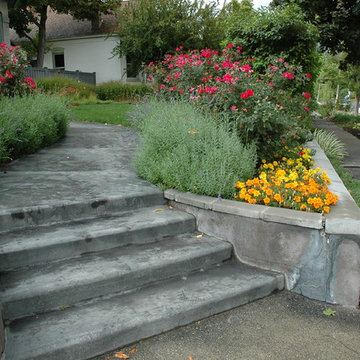
This is the second project designed and executed for this client. They wanted a colorful water wise landscape that would be low maintenance. Designer had to replace the crumbling retaining wall and build new steps and a walk way. Many colorful, water wise plants were used.
Rick Laughlin, APLD
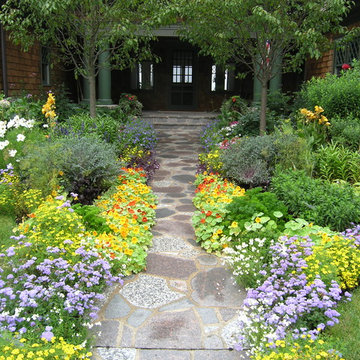
Front yard gardening can be fun and functional! Add edibles into the mix, and enjoy nibbling your way through your yard!
Photo of a traditional front yard garden for summer in Minneapolis with natural stone pavers.
Photo of a traditional front yard garden for summer in Minneapolis with natural stone pavers.
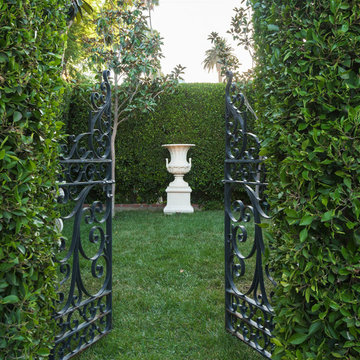
Inspiration for a mid-sized traditional backyard full sun formal garden in Los Angeles with a garden path and brick pavers.
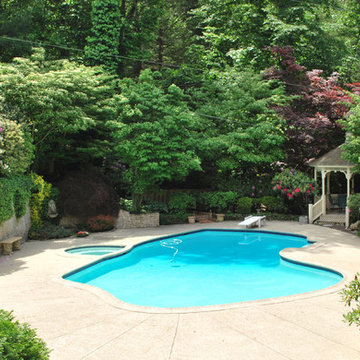
This 12' Victorian gazebo with ascending rails has been enjoyed for many years alongside the pool. Enhancing the outdoor living.
Traditional custom-shaped pool in Philadelphia.
Traditional custom-shaped pool in Philadelphia.
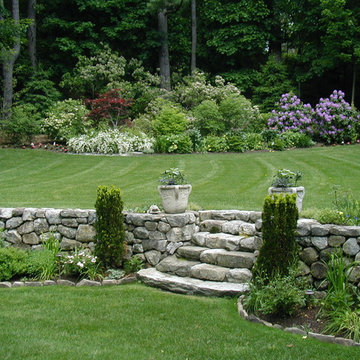
The raised yard is separated from the terrace area with a rugged fieldstone wall and stone steps.
A Leonard
Expansive traditional backyard garden in Boston with with lawn edging.
Expansive traditional backyard garden in Boston with with lawn edging.
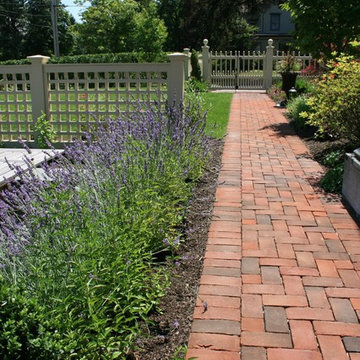
Brick walk and lavender hedge. First year of planting.
Photo of a mid-sized traditional side yard full sun formal garden for summer in Boston with a garden path and brick pavers.
Photo of a mid-sized traditional side yard full sun formal garden for summer in Boston with a garden path and brick pavers.

This almost one-acre property hosts an historic Victorian home. The landscape design included an eight-foot-tall brick wall which required a variance, a retaining wall, new brick paving, a water feature, containers, and landscaping throughout the property. A wide variety of sun and shade loving plants and containers were used to create Victorian-style gardens. A flowering shrub border at the wall provides year-round bloom color.
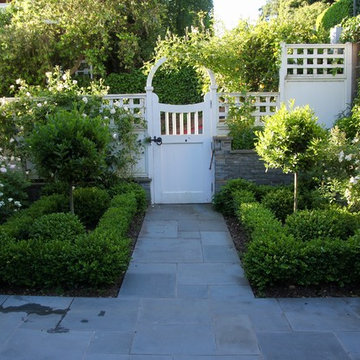
Photo of a mid-sized traditional backyard full sun formal garden in San Francisco with concrete pavers.
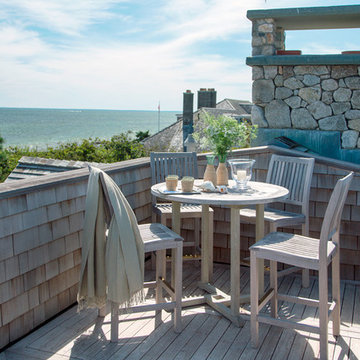
Eric Roth
Photo of a mid-sized traditional rooftop and rooftop deck in Boston with no cover.
Photo of a mid-sized traditional rooftop and rooftop deck in Boston with no cover.
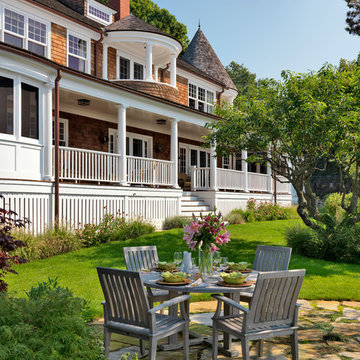
Richard Mandelkorn Photography
This is an example of a traditional patio in Boston with natural stone pavers and no cover.
This is an example of a traditional patio in Boston with natural stone pavers and no cover.
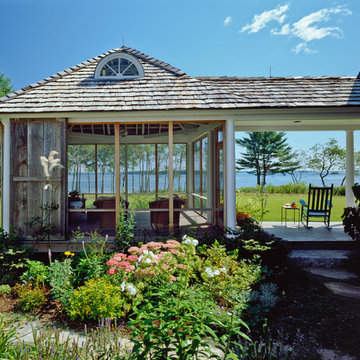
photography by Brian Vandenbrink
Traditional screened-in verandah in Portland Maine with a roof extension.
Traditional screened-in verandah in Portland Maine with a roof extension.
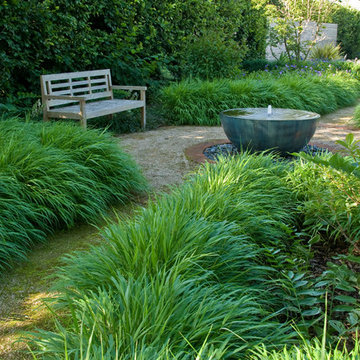
Accessible Family Garden, West Sussex, UK
This is an example of a mid-sized traditional backyard partial sun garden for summer in Sussex with a garden path and gravel.
This is an example of a mid-sized traditional backyard partial sun garden for summer in Sussex with a garden path and gravel.
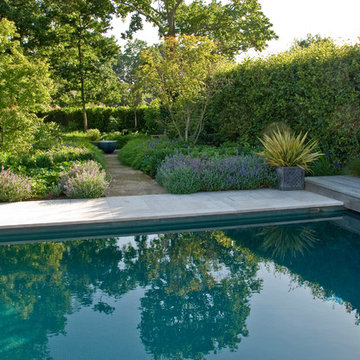
Accessible Family Garden, West Sussex, UK
Large traditional backyard partial sun formal garden in Sussex with natural stone pavers for summer.
Large traditional backyard partial sun formal garden in Sussex with natural stone pavers for summer.
Victorian Green Outdoor Design Ideas
1






