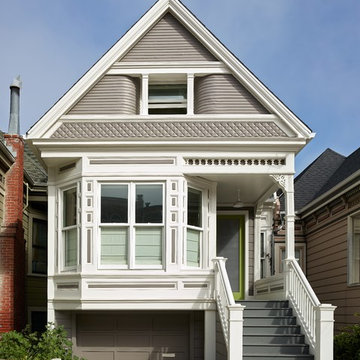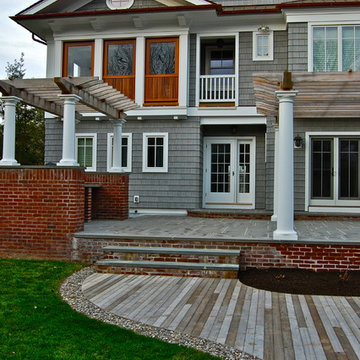Victorian Grey Exterior Design Ideas
Sort by:Popular Today
1 - 20 of 618 photos
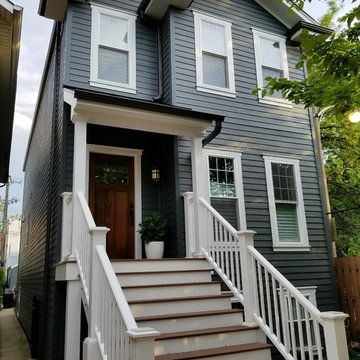
Removed old Brick and Vinyl Siding to install Insulation, Wrap, James Hardie Siding (Cedarmill) in Iron Gray and Hardie Trim in Arctic White, Installed Simpson Entry Door, Garage Doors, ClimateGuard Ultraview Vinyl Windows, Gutters and GAF Timberline HD Shingles in Charcoal. Also, Soffit & Fascia with Decorative Corner Brackets on Front Elevation. Installed new Canopy, Stairs, Rails and Columns and new Back Deck with Cedar.
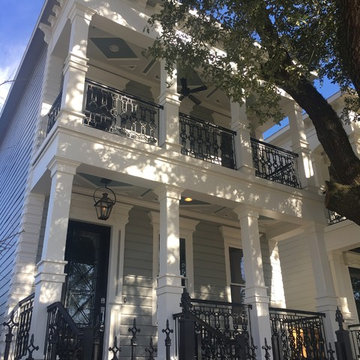
New Orleans Style home in the Houston Heights Area
Photo by MJ Schimmer
Large traditional two-storey grey house exterior in Houston with mixed siding, a gable roof and a shingle roof.
Large traditional two-storey grey house exterior in Houston with mixed siding, a gable roof and a shingle roof.
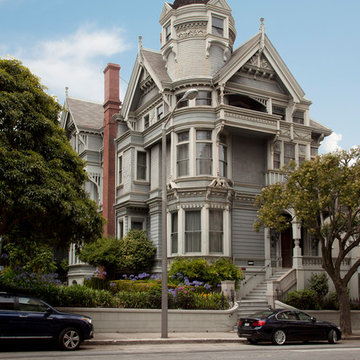
Full story:
Victorian style lives on in San Francisco’s Haas-Lilienthal House http://www.houzz.com/ideabooks/29914308
Photo: Margot Hartford © 2014 Houzz
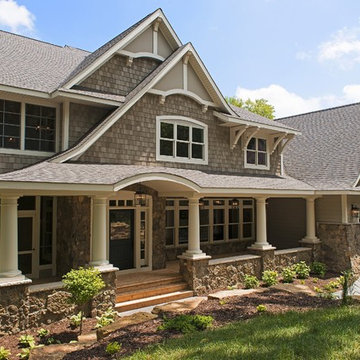
Photos by SpaceCrafting
This is an example of a traditional two-storey grey exterior in Minneapolis with wood siding.
This is an example of a traditional two-storey grey exterior in Minneapolis with wood siding.
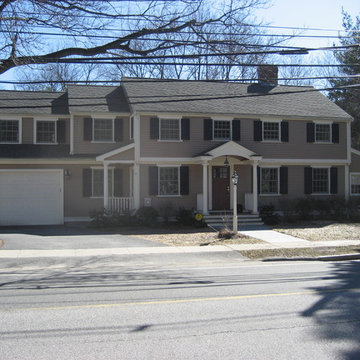
This was a significant addition/renovation to a modest house in Winchester. The program called for a garage, an entry porch, more first floor space and two more bedrooms. The challenge was to keep the scale of the house from getting too big which would dominate the street frontage. Using setbacks and small sale elements the scale stayed in character with the neighbor hood.
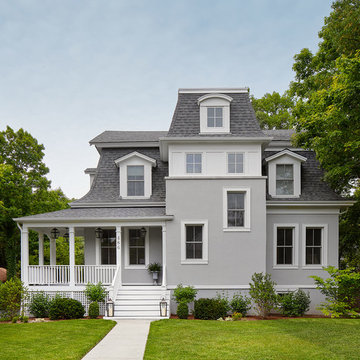
Complete gut rehabilitation and addition of this Second Empire Victorian home. White trim, new stucco, new asphalt shingle roofing with white gutters and downspouts. Awarded the Highland Park, Illinois 2017 Historic Preservation Award in Excellence in Rehabilitation. Custom white kitchen inset cabinets with panelized refrigerator and freezer. Wolf and sub zero appliances. Completely remodeled floor plans. Garage addition with screen porch above. Walk out basement and mudroom.
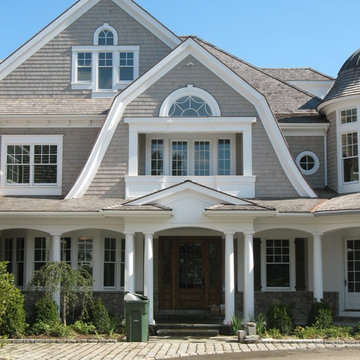
JEFF KAUFMAN
Expansive traditional three-storey grey exterior in New York with wood siding and a hip roof.
Expansive traditional three-storey grey exterior in New York with wood siding and a hip roof.
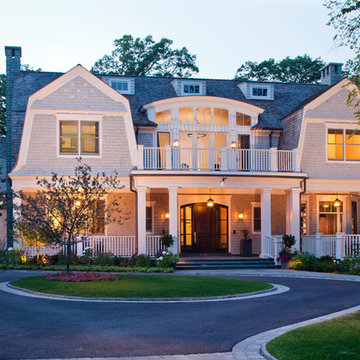
Chris Giles
Inspiration for a large traditional two-storey grey exterior in Chicago with wood siding and a gambrel roof.
Inspiration for a large traditional two-storey grey exterior in Chicago with wood siding and a gambrel roof.
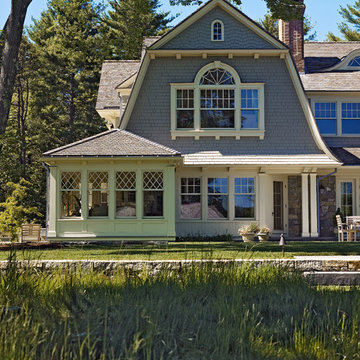
Photo by: Susan Teare
Inspiration for a traditional two-storey grey exterior in Boston with wood siding and a gambrel roof.
Inspiration for a traditional two-storey grey exterior in Boston with wood siding and a gambrel roof.
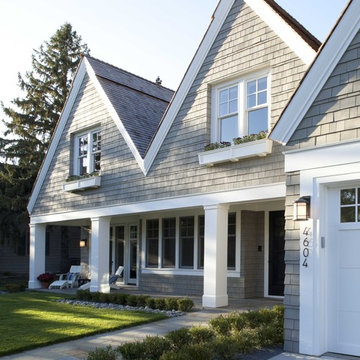
Design ideas for a large traditional two-storey grey exterior in Minneapolis with wood siding and a gable roof.
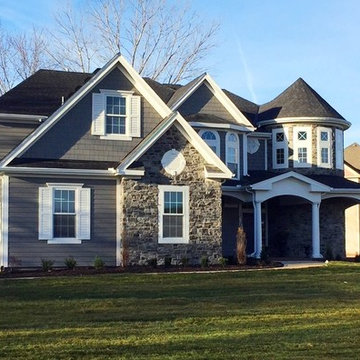
Photo of a large traditional two-storey grey exterior in Kansas City with mixed siding.
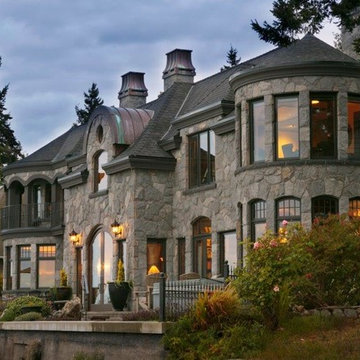
Inspiration for an expansive traditional two-storey grey exterior in Vancouver with stone veneer and a gable roof.
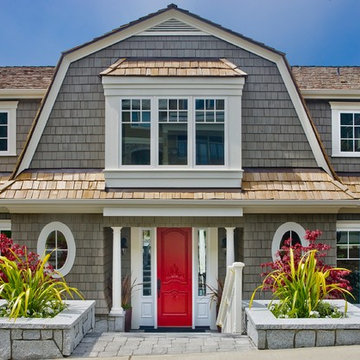
Photo of a traditional two-storey grey exterior in Seattle with wood siding.
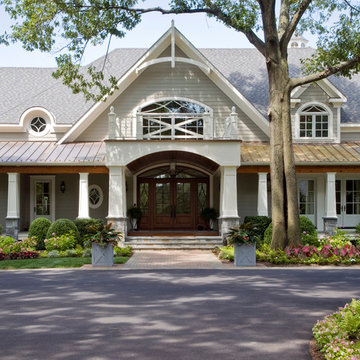
A simple, yet impressive entry, and an octagonal tower. The garage is cocked at a slight angle and is designed to look like the old barn that was converted. Note the way we designed the house to preserve as many trees as possible, giving the house an established feel.
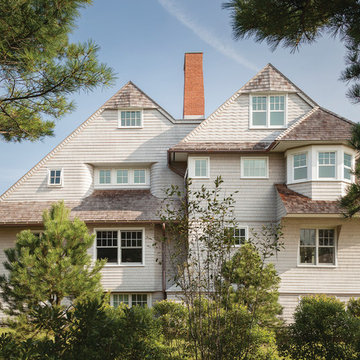
Architect: Russ Tyson, Whitten Architects
Photography By: Trent Bell Photography
“Excellent expression of shingle style as found in southern Maine. Exciting without being at all overwrought or bombastic.”
This shingle-style cottage in a small coastal village provides its owners a cherished spot on Maine’s rocky coastline. This home adapts to its immediate surroundings and responds to views, while keeping solar orientation in mind. Sited one block east of a home the owners had summered in for years, the new house conveys a commanding 180-degree view of the ocean and surrounding natural beauty, while providing the sense that the home had always been there. Marvin Ultimate Double Hung Windows stayed in line with the traditional character of the home, while also complementing the custom French doors in the rear.
The specification of Marvin Window products provided confidence in the prevalent use of traditional double-hung windows on this highly exposed site. The ultimate clad double-hung windows were a perfect fit for the shingle-style character of the home. Marvin also built custom French doors that were a great fit with adjacent double-hung units.
MARVIN PRODUCTS USED:
Integrity Awning Window
Integrity Casement Window
Marvin Special Shape Window
Marvin Ultimate Awning Window
Marvin Ultimate Casement Window
Marvin Ultimate Double Hung Window
Marvin Ultimate Swinging French Door
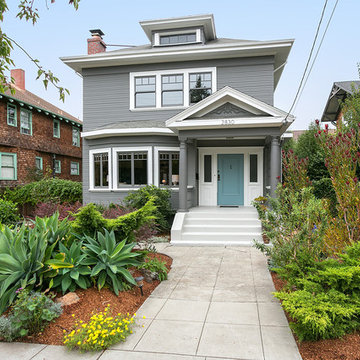
Inspiration for a mid-sized traditional two-storey grey house exterior in San Francisco with vinyl siding, a hip roof and a shingle roof.
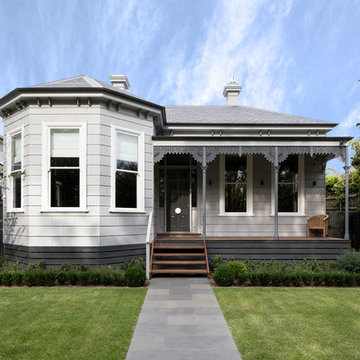
Replica Victorian timber block weatherboards to the front facade, new double hung windows, metal lacework and columns to the verandah, replacement of the slate roof with a thoroughly modern and elegant grey colour palette.
Photography: Tatjana Plitt
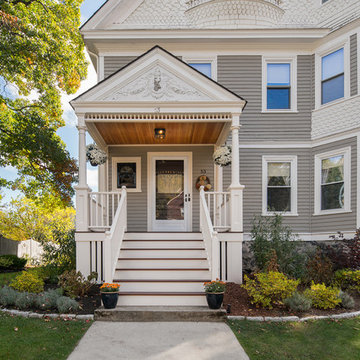
WILLIAM HORNE
This is an example of a mid-sized traditional three-storey grey exterior in Boston.
This is an example of a mid-sized traditional three-storey grey exterior in Boston.
Victorian Grey Exterior Design Ideas
1
