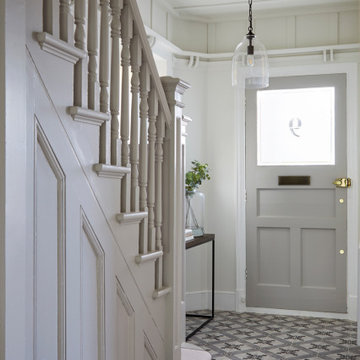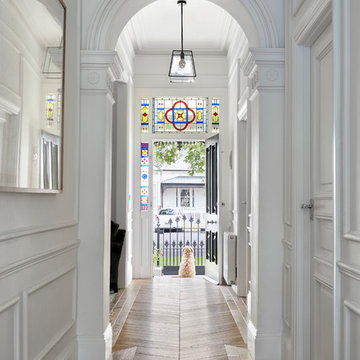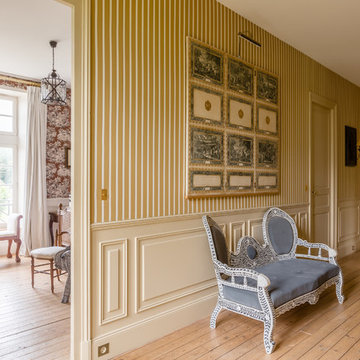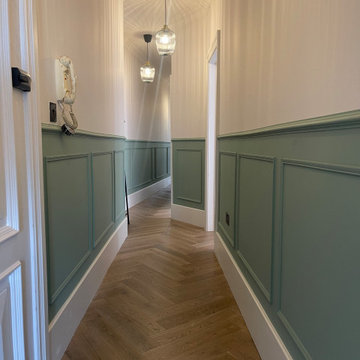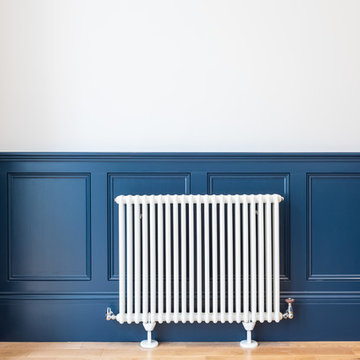Victorian Hallway Design Ideas
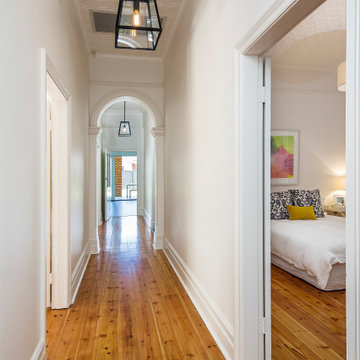
This is an example of a large traditional hallway in Adelaide with white walls and light hardwood floors.
Find the right local pro for your project
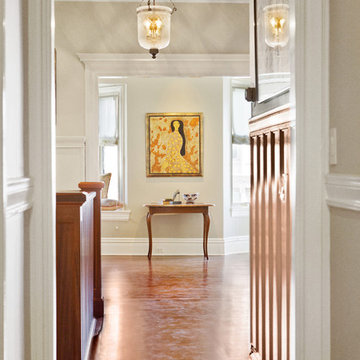
Mid-sized traditional hallway in San Francisco with beige walls, dark hardwood floors and brown floor.
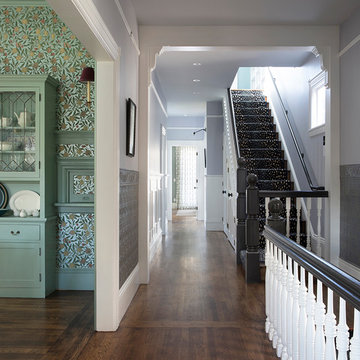
Paul Dyer
Large traditional hallway in San Francisco with multi-coloured walls, dark hardwood floors and brown floor.
Large traditional hallway in San Francisco with multi-coloured walls, dark hardwood floors and brown floor.
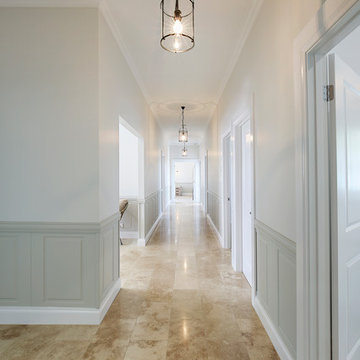
Inspiration for an expansive traditional hallway in Sydney with beige walls and travertine floors.
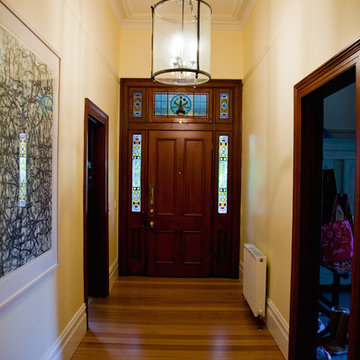
Photos by Sarah Wood Photography.
Architect’s notes:
Major refurbishment of an 1880’s Victorian home. Spaces were reconfigured to suit modern life while being respectful of the original building. A meandering family home with a variety of moods and finishes.
Special features:
Low-energy lighting
Grid interactive electric solar panels
80,000 liter underground rain water storage
Low VOC paints
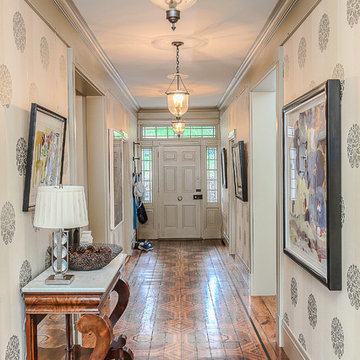
This is an example of a mid-sized traditional hallway in New York with painted wood floors and beige walls.
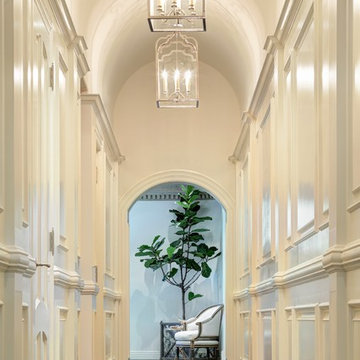
Inspiration for a mid-sized traditional hallway in Los Angeles with white walls, dark hardwood floors and brown floor.
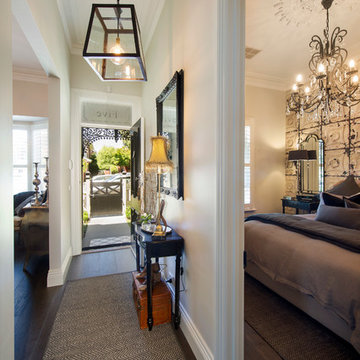
Designed and built by Sherbrooke design and Construction to maximize a relatively small 450 square block this home is surprisingly spacious as you set foot inside. A wonderful home flooded with natural light, featuring rusted pressed metal printed wallpaper, breathtaking slabs of Calcutta marble, alfresco ceiling heat panels, fans and a pool.
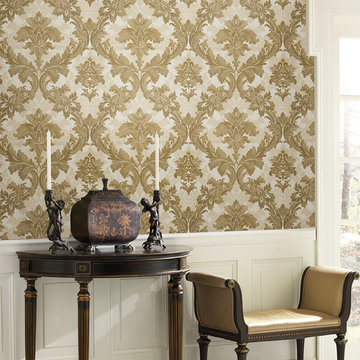
This exquisite entryway design features an elegant gold damask wallpaper, miniature chaise lounge in a chic camel hue, and finally a beautiful end table displaying ornate antique artifacts.
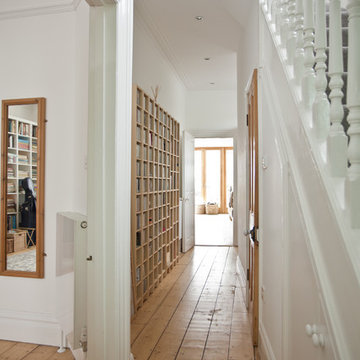
William Goddard Photography
Design ideas for a traditional hallway in Other with white walls and medium hardwood floors.
Design ideas for a traditional hallway in Other with white walls and medium hardwood floors.
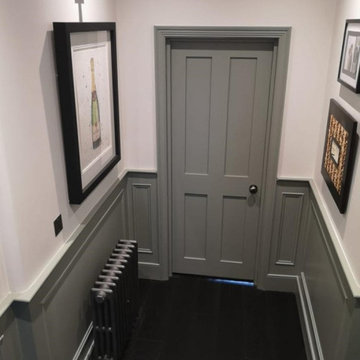
Heritage Victorian Design Wall Panelling Project London N8
Farrow & Ball Paint Panelling painted with Pigeon & walls are painted with Strong White both by Farrow & Ball.
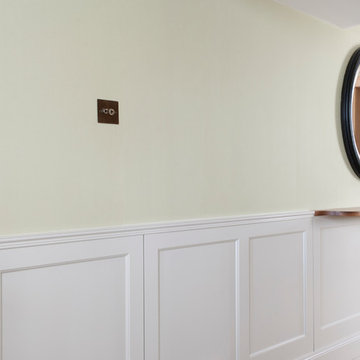
Murray and Murray - Designers and Makers of Bespoke Kitchens and Interiors.
Photographer: Kevin McCollum
Inspiration for an expansive traditional hallway in Other.
Inspiration for an expansive traditional hallway in Other.
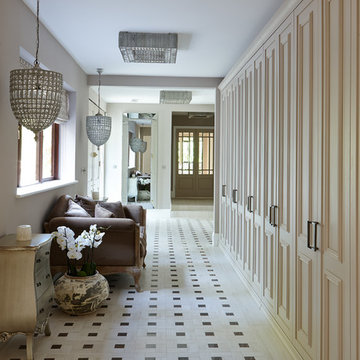
This area was originally the kitchen but the space has been re-designed to create a wide corridor between the rear and front entrances of the house. Made to measure matt lacquered wood cupboards, painted in light taupe create a complete wall of valuable storage. Good lighting is key in these busy transitional areas so both decorative pendant and ceiling lamps have been specified to create a soft effect. Floors are white-washed, textured wood effect ceramic tiles with Emperador marble effect inserts. The mirror has been carefully positioned to reflect light. All the furniture is bespoke and available from Keir Townsend.
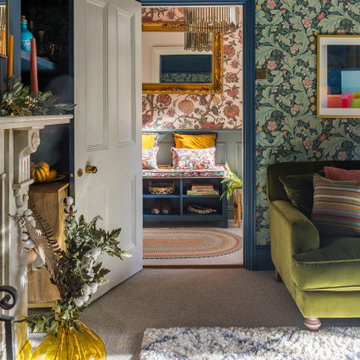
This Victorian town house was in need of a big boost in design and style. we fully renovated the Living room and Entrance Hall/Stairs. new design throughout with maximalist William Morris and Modern Victorian in mind! underfloor heating, new hardware, Radiators, panneling, returning original features, tiling, carpets, bespoke builds for storage and commissioned Art!
Victorian Hallway Design Ideas
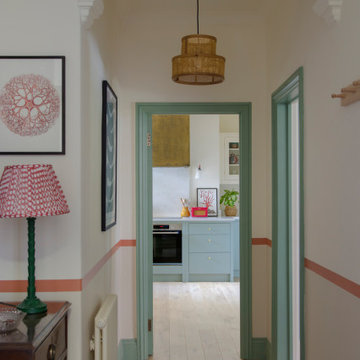
This is an example of a large traditional hallway in London with white walls and light hardwood floors.
8
