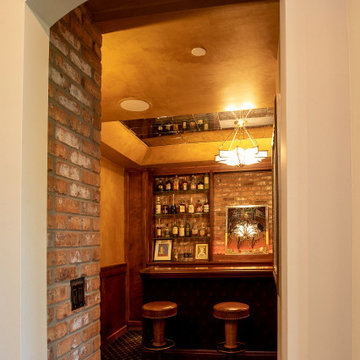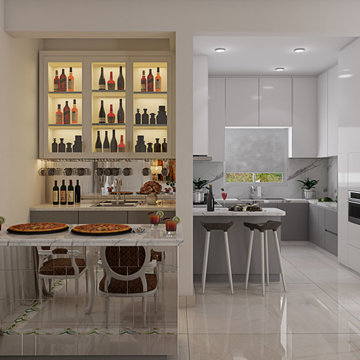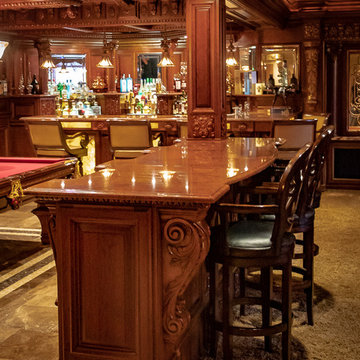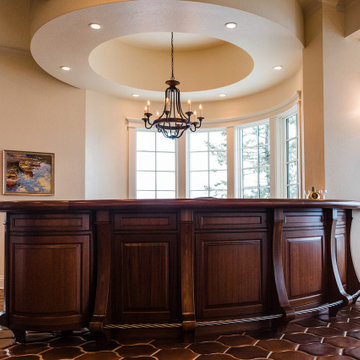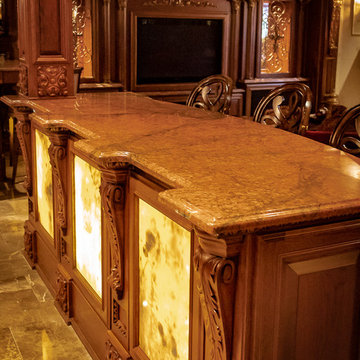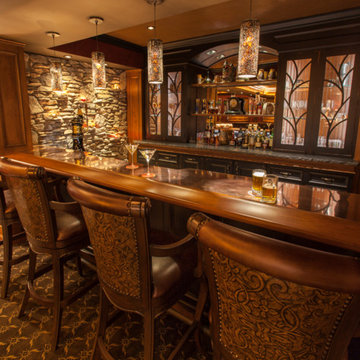Victorian Home Bar Design Ideas
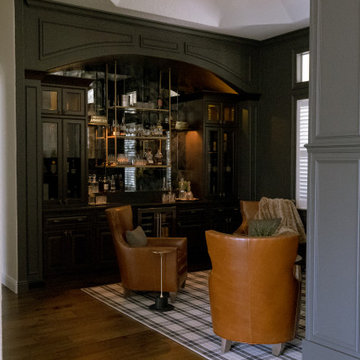
There is no dreamier parlor room than this one. The antique mirrored backsplash, the checkered rug, the unique brass hardware, the whiskey towers, and hanging display shelf, all add such a distinct touch to this space.
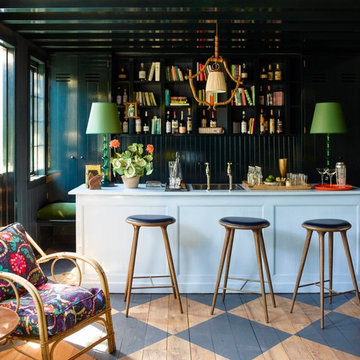
This property was transformed from an 1870s YMCA summer camp into an eclectic family home, built to last for generations. Space was made for a growing family by excavating the slope beneath and raising the ceilings above. Every new detail was made to look vintage, retaining the core essence of the site, while state of the art whole house systems ensure that it functions like 21st century home.
This home was featured on the cover of ELLE Décor Magazine in April 2016.
G.P. Schafer, Architect
Rita Konig, Interior Designer
Chambers & Chambers, Local Architect
Frederika Moller, Landscape Architect
Eric Piasecki, Photographer
Find the right local pro for your project
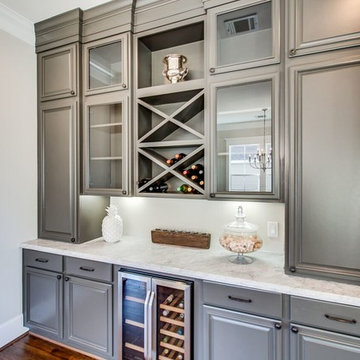
Design ideas for a traditional single-wall home bar in Houston with raised-panel cabinets, grey cabinets, marble benchtops and medium hardwood floors.
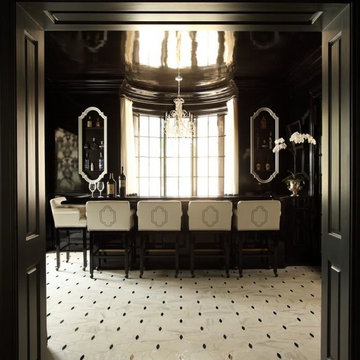
This is an example of a large traditional single-wall seated home bar in Nashville with wood benchtops, ceramic floors and white floor.
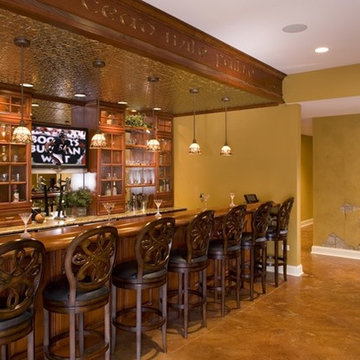
An English pub and game room await the company of family and friends in the walkout basement. Directly behind the pub is a summer kitchen that is fully equipped with modern appliances necessary to entertain at all levels.
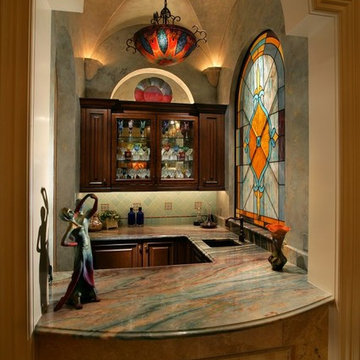
Doug Thompson Photography
This is an example of a traditional u-shaped wet bar in Miami with raised-panel cabinets, dark wood cabinets and green splashback.
This is an example of a traditional u-shaped wet bar in Miami with raised-panel cabinets, dark wood cabinets and green splashback.
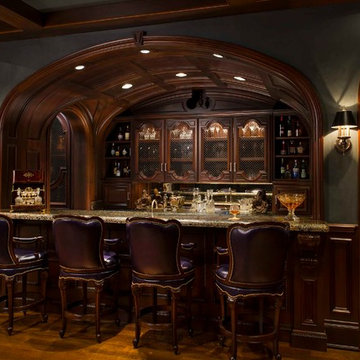
Design Firm: Dallas Design Group, Interiors
Designer: Tracy Rasor
Photographer: Dan Piassick
Design ideas for a traditional home bar in Dallas.
Design ideas for a traditional home bar in Dallas.
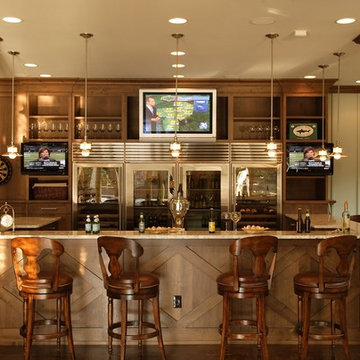
VanBrouck & Associates, Inc.
www.vanbrouck.com
photos by: www.bradzieglerphotography.com
Large traditional u-shaped seated home bar in Detroit with shaker cabinets, dark wood cabinets, dark hardwood floors and brown floor.
Large traditional u-shaped seated home bar in Detroit with shaker cabinets, dark wood cabinets, dark hardwood floors and brown floor.
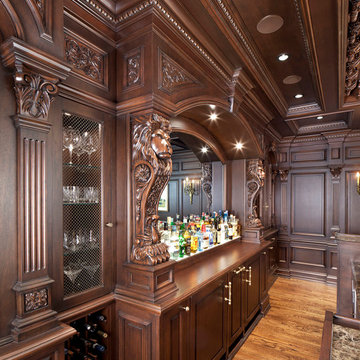
Design ideas for a large traditional u-shaped seated home bar in DC Metro with an undermount sink, raised-panel cabinets, brown cabinets, granite benchtops, medium hardwood floors and brown floor.
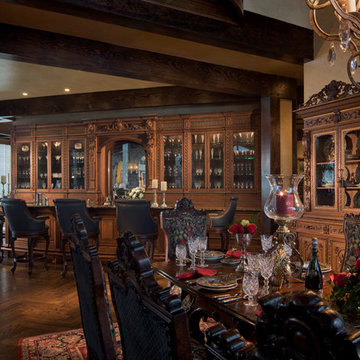
This bar cabinetry has legitimate antique features as well as retro-fitted parts from Banner's Cabinets. If you can't tell the difference, why should we? Contact us with your project today!
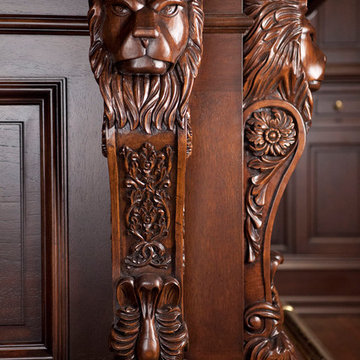
This is an example of a large traditional u-shaped seated home bar in DC Metro with an undermount sink, raised-panel cabinets, brown cabinets, granite benchtops, medium hardwood floors, brown floor and brown benchtop.
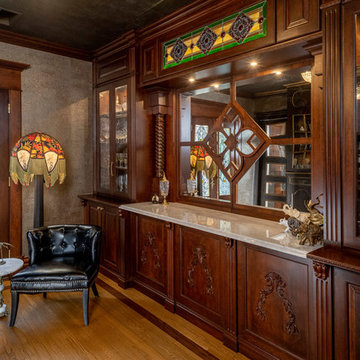
Rick Lee Photo
Design ideas for a mid-sized traditional single-wall wet bar in Other with a drop-in sink, medium wood cabinets, marble benchtops, medium hardwood floors, brown floor and brown benchtop.
Design ideas for a mid-sized traditional single-wall wet bar in Other with a drop-in sink, medium wood cabinets, marble benchtops, medium hardwood floors, brown floor and brown benchtop.

It has been dubbed the "Scullery Area" and is part Butler's Pantry/Part Wet Par/Part Coffee station. It provides a second sink and dishwasher for clean up after larger family events and the pocket doors and lift doors provide storage at counter level and a way to hide the various countertop appliances that are necessary but not always the most glamorous. The coffee and tea station holds everything you need with easy access to the family room and refrigerator. It promotes a welcoming help yourself as well as self-sufficiency among family, friends and guests.
Victorian Home Bar Design Ideas
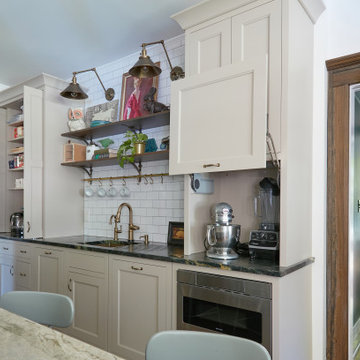
The goals included a Victorian Period look and universal design features. Wider isles for wheelchair mobility was incorporated. The farm sink is pulled forward for access. the touch less faucet and anti-microbial copper sink are never a bad idea. Other interesting features include armoire doors on the oven and refrigerator and freezer doors provide access. The “Scullery Area” features flush inset doors by Woodharbor painted Morel, and features Soapstone counters with integrated drain board, custom copper undermount sink. Walnut shelves by Woodharbor for Clawson Cabinets, Antique Brackets and hardware— “customer find”. Brass rail and s hooks by deVOL. and a microwave drawer. All details that provide access at the lower level for both children and people with reach limitations.
2
