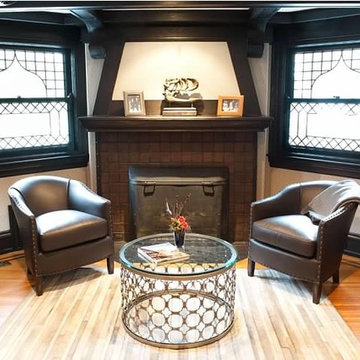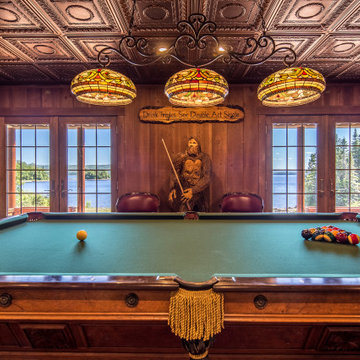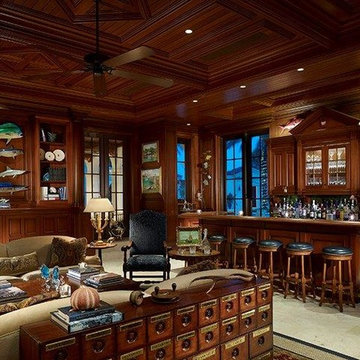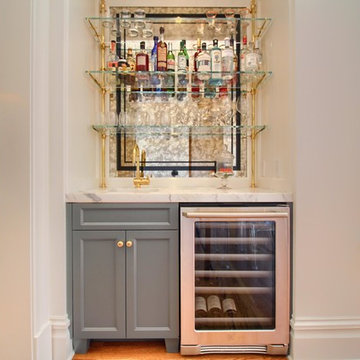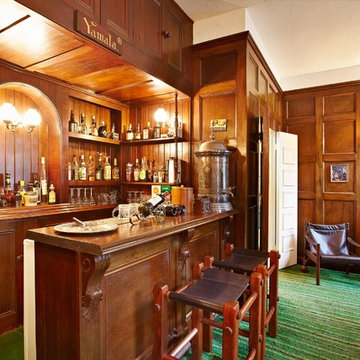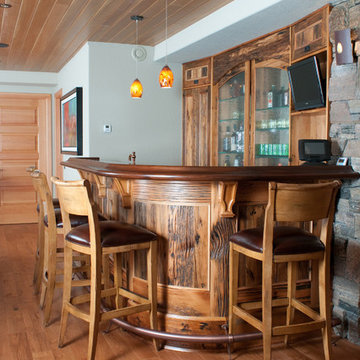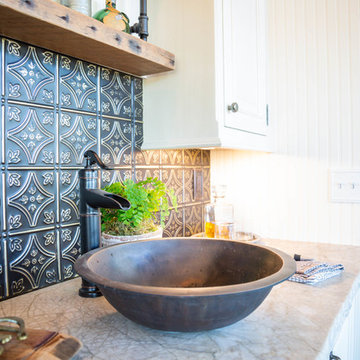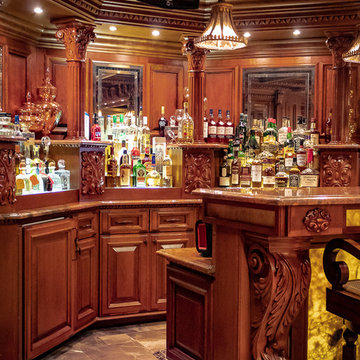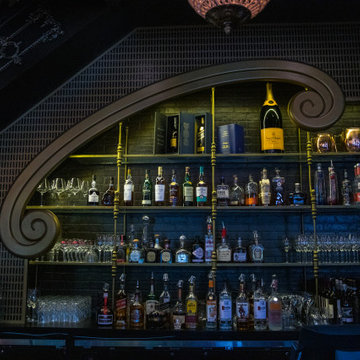Victorian Home Bar Design Ideas
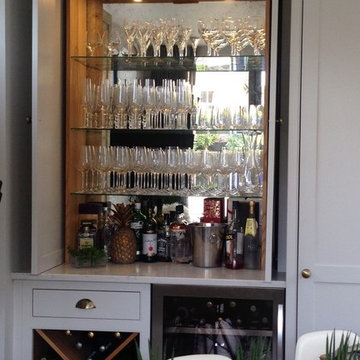
Home bar
Fitted storage
Bespoke
Bespoke cabinetry
Shaker style
Pendant lighting
Spot lighting
Brass handles
Storage wall
Inspiration for a small traditional single-wall wet bar in Sussex with shaker cabinets, grey cabinets, marble benchtops, mirror splashback and grey benchtop.
Inspiration for a small traditional single-wall wet bar in Sussex with shaker cabinets, grey cabinets, marble benchtops, mirror splashback and grey benchtop.
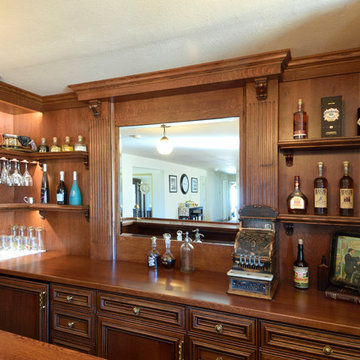
Quarter sawn white oak Victorian style bar; Brass footrail; wood counter top; LED illuminated shelves; Image by UDCC
Mid-sized traditional home bar in Other with red cabinets, wood benchtops, timber splashback, dark hardwood floors, yellow floor and red benchtop.
Mid-sized traditional home bar in Other with red cabinets, wood benchtops, timber splashback, dark hardwood floors, yellow floor and red benchtop.
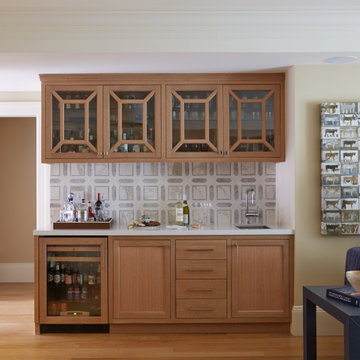
This project is the definition of where the finesse of craftsmanship and structural brute must meet and far exceed client expectations.
The massive undertaking of excavating 700 cubic yards of soil to add a new basement below the existing structure took this 2-story home to 4,000 square feet. This now 3-story Victorian boasts 1,800 additional square feet of useable space including a third living room with soundproof insulation and custom built-in cabinetry, a wet bar, full bathroom with Waterworks fixtures and intricate marble tile, private office, laundry room equipped with a chute from every floor, and a gym & guest room.
Restoring, the original upper 2 floors of this stunning Victorian to its former glory was another challenge in and of itself. Rehabbing vaulted coved ceilings & original early 19th century mantels, renovating the bedrooms and bathrooms, updating the kitchen and creating an indoor/outdoor experience by installing doors in the former window locations between the dining room and patio were just a few key elements of this project.
Find the right local pro for your project
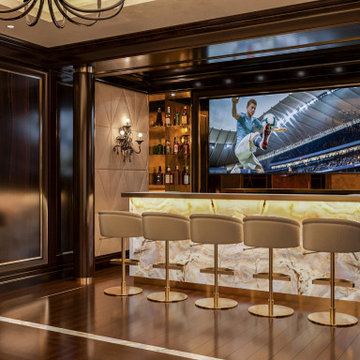
Luxury bar and recreation area with marble and gold accents, suited for large parties of guests or family.
Photo of a traditional home bar in Vancouver.
Photo of a traditional home bar in Vancouver.
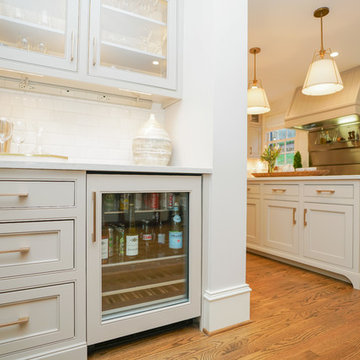
Extended kitchen space to include a home bar with wine refrigerator.
Photos: Christian Stewart Photography
Design ideas for a mid-sized traditional galley wet bar in Other with recessed-panel cabinets, white cabinets, marble benchtops, white splashback, subway tile splashback, medium hardwood floors and brown floor.
Design ideas for a mid-sized traditional galley wet bar in Other with recessed-panel cabinets, white cabinets, marble benchtops, white splashback, subway tile splashback, medium hardwood floors and brown floor.
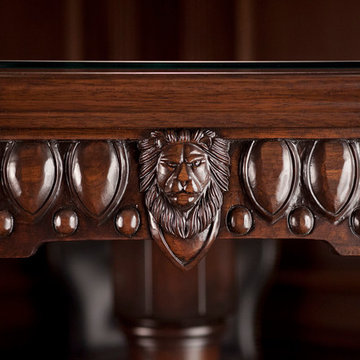
Inspiration for a large traditional u-shaped seated home bar in DC Metro with an undermount sink, raised-panel cabinets, brown cabinets, granite benchtops, medium hardwood floors and brown floor.
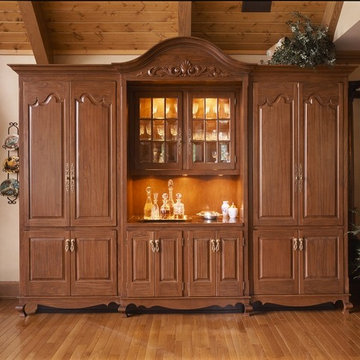
This elegant serving bar is designed with decorative feet and toe space with beautifully carved upper door panels. The center unit has an arched crown molding and an applique for added charm. The wall cabinet within the center section has interior and counter-top lighting.
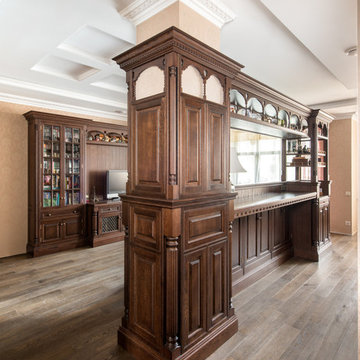
Проект мебели реализован на фабрике Charlyes Yorke (Великобритания). Барная стойка. Материалы:фасады массив дуба, каркас МДФ 18мм, каркас выдвижных ящиков массив дуба.
Автор проекта: Болдырь Елена
Фото: Александр Камачкин
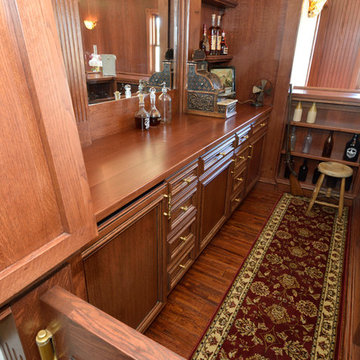
Quarter sawn white oak Victorian style bar; Brass footrail; wood counter top; LED illuminated shelves; Image by UDCC
Mid-sized traditional home bar in Other with red cabinets, wood benchtops, timber splashback, dark hardwood floors, yellow floor and red benchtop.
Mid-sized traditional home bar in Other with red cabinets, wood benchtops, timber splashback, dark hardwood floors, yellow floor and red benchtop.
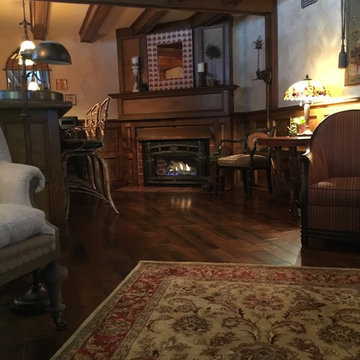
This is an example of a mid-sized traditional home bar in Other with dark wood cabinets and vinyl floors.
Victorian Home Bar Design Ideas
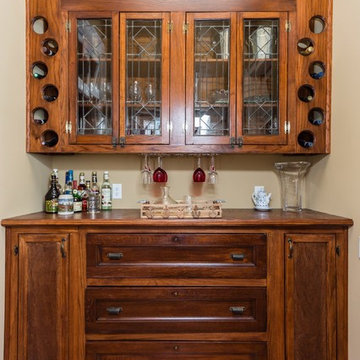
We kitbuilt this custom piece for a Butlers pantry in a kitchen remodel we completed in Lafayette Square
Photo of a small traditional single-wall wet bar in St Louis with no sink, glass-front cabinets, medium wood cabinets, wood benchtops and medium hardwood floors.
Photo of a small traditional single-wall wet bar in St Louis with no sink, glass-front cabinets, medium wood cabinets, wood benchtops and medium hardwood floors.
5
