Victorian Home Bar Design Ideas with Brown Floor

DND Speakeasy bar at Vintry & Mercer hotel
Large traditional galley wet bar in London with a drop-in sink, recessed-panel cabinets, dark wood cabinets, marble benchtops, black splashback, marble splashback, porcelain floors, brown floor and black benchtop.
Large traditional galley wet bar in London with a drop-in sink, recessed-panel cabinets, dark wood cabinets, marble benchtops, black splashback, marble splashback, porcelain floors, brown floor and black benchtop.
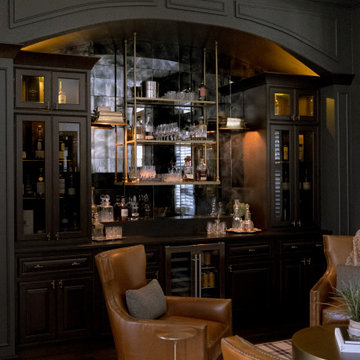
There is no dreamier parlor room than this one. The antique mirrored backsplash, the checkered rug, the unique brass hardware, the whiskey towers, and hanging display shelf, all add such a distinct touch to this space.
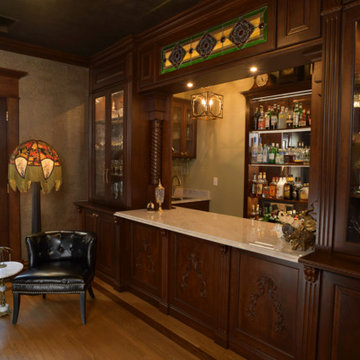
Rick Lee Photo
Inspiration for a mid-sized traditional single-wall wet bar in Other with a drop-in sink, medium wood cabinets, marble benchtops, medium hardwood floors, brown floor, brown benchtop and glass-front cabinets.
Inspiration for a mid-sized traditional single-wall wet bar in Other with a drop-in sink, medium wood cabinets, marble benchtops, medium hardwood floors, brown floor, brown benchtop and glass-front cabinets.
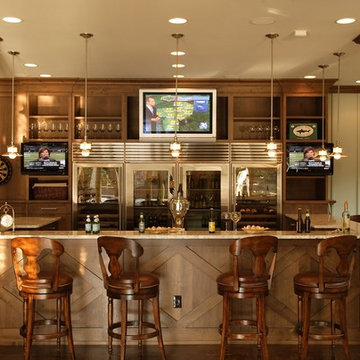
VanBrouck & Associates, Inc.
www.vanbrouck.com
photos by: www.bradzieglerphotography.com
Large traditional u-shaped seated home bar in Detroit with shaker cabinets, dark wood cabinets, dark hardwood floors and brown floor.
Large traditional u-shaped seated home bar in Detroit with shaker cabinets, dark wood cabinets, dark hardwood floors and brown floor.
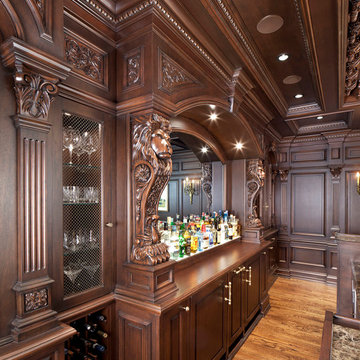
Design ideas for a large traditional u-shaped seated home bar in DC Metro with an undermount sink, raised-panel cabinets, brown cabinets, granite benchtops, medium hardwood floors and brown floor.

It has been dubbed the "Scullery Area" and is part Butler's Pantry/Part Wet Par/Part Coffee station. It provides a second sink and dishwasher for clean up after larger family events and the pocket doors and lift doors provide storage at counter level and a way to hide the various countertop appliances that are necessary but not always the most glamorous. The coffee and tea station holds everything you need with easy access to the family room and refrigerator. It promotes a welcoming help yourself as well as self-sufficiency among family, friends and guests.
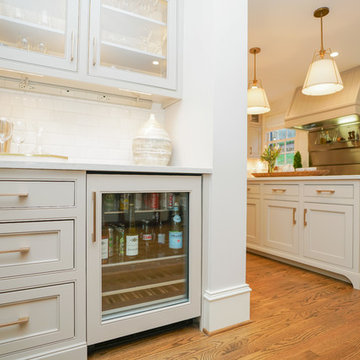
Extended kitchen space to include a home bar with wine refrigerator.
Photos: Christian Stewart Photography
Design ideas for a mid-sized traditional galley wet bar in Other with recessed-panel cabinets, white cabinets, marble benchtops, white splashback, subway tile splashback, medium hardwood floors and brown floor.
Design ideas for a mid-sized traditional galley wet bar in Other with recessed-panel cabinets, white cabinets, marble benchtops, white splashback, subway tile splashback, medium hardwood floors and brown floor.
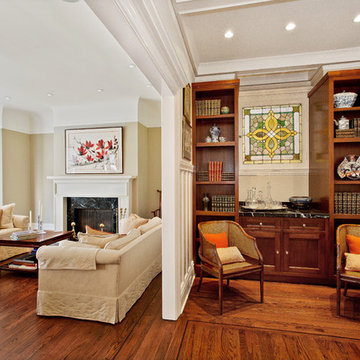
Joseph Schell
Design ideas for a small traditional single-wall home bar in San Francisco with recessed-panel cabinets, dark wood cabinets, soapstone benchtops, dark hardwood floors, brown floor and black benchtop.
Design ideas for a small traditional single-wall home bar in San Francisco with recessed-panel cabinets, dark wood cabinets, soapstone benchtops, dark hardwood floors, brown floor and black benchtop.
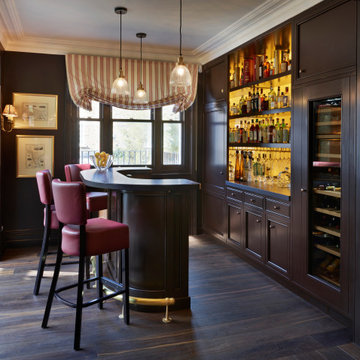
A full refurbishment of a beautiful four-storey Victorian town house in Holland Park. We had the pleasure of collaborating with the client and architects, Crawford and Gray, to create this classic full interior fit-out.
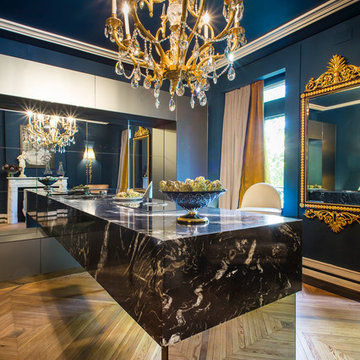
This is an example of a mid-sized traditional single-wall seated home bar in Denver with marble benchtops, light hardwood floors and brown floor.
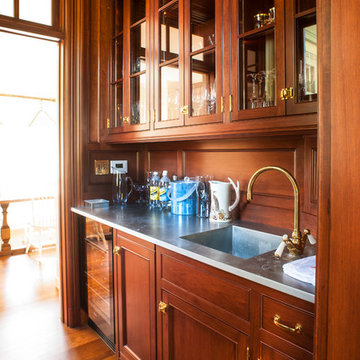
Inspiration for a small traditional galley wet bar in Portland Maine with an integrated sink, shaker cabinets, dark wood cabinets, stainless steel benchtops, brown splashback, timber splashback, medium hardwood floors and brown floor.
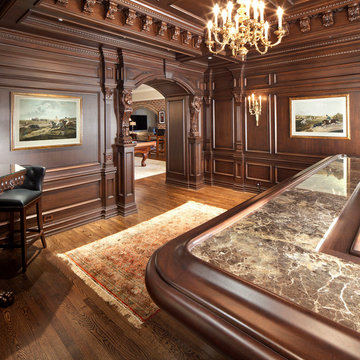
Design ideas for a large traditional u-shaped seated home bar in DC Metro with an undermount sink, granite benchtops, medium hardwood floors, raised-panel cabinets, brown cabinets and brown floor.
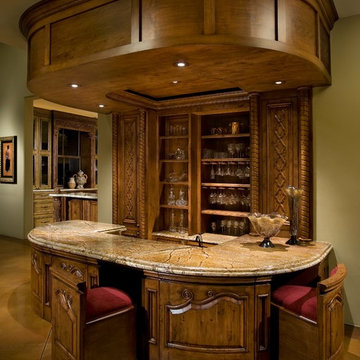
Anita Lang - IMI Design - Scottsdale, AZ
Traditional galley seated home bar in Orange County with marble benchtops, concrete floors, brown floor and dark wood cabinets.
Traditional galley seated home bar in Orange County with marble benchtops, concrete floors, brown floor and dark wood cabinets.
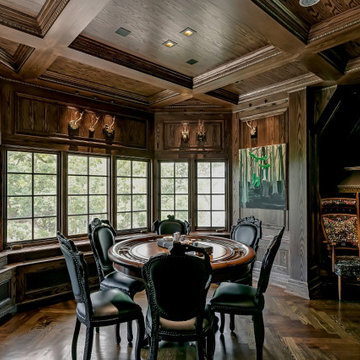
Photo of a large traditional l-shaped seated home bar in Toronto with an undermount sink, recessed-panel cabinets, dark wood cabinets, wood benchtops, dark hardwood floors, brown floor and brown benchtop.
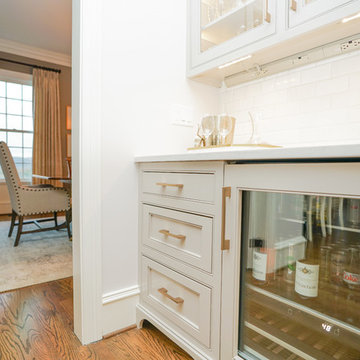
Extended kitchen space to include a home bar.
Photos: Christian Stewart Photography
Design ideas for a mid-sized traditional galley wet bar in Other with recessed-panel cabinets, white cabinets, marble benchtops, white splashback, subway tile splashback, medium hardwood floors and brown floor.
Design ideas for a mid-sized traditional galley wet bar in Other with recessed-panel cabinets, white cabinets, marble benchtops, white splashback, subway tile splashback, medium hardwood floors and brown floor.
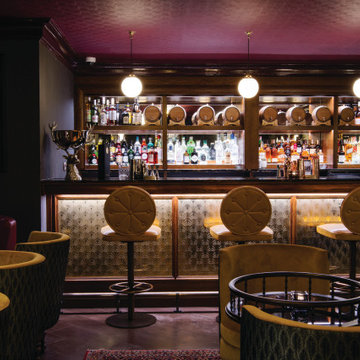
DND Speakeasy bar at Vintry & Mercer hotel
Large traditional galley wet bar in London with a drop-in sink, recessed-panel cabinets, dark wood cabinets, marble benchtops, black splashback, marble splashback, porcelain floors, brown floor and black benchtop.
Large traditional galley wet bar in London with a drop-in sink, recessed-panel cabinets, dark wood cabinets, marble benchtops, black splashback, marble splashback, porcelain floors, brown floor and black benchtop.
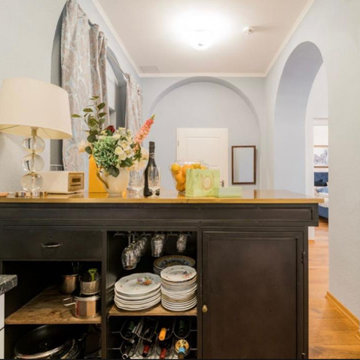
Design ideas for a small traditional l-shaped home bar with flat-panel cabinets, dark wood cabinets, medium hardwood floors, brown floor and blue benchtop.
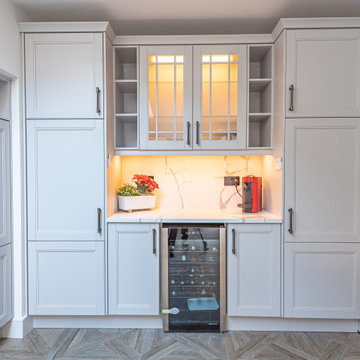
This is a perfect example of a shaker style Victorian kitchen that has been enhanced by a side extension, resulting in a spacious and functional area. The pantry is equipped with a wine cooler, making it an essential feature for any perfect kitchen.
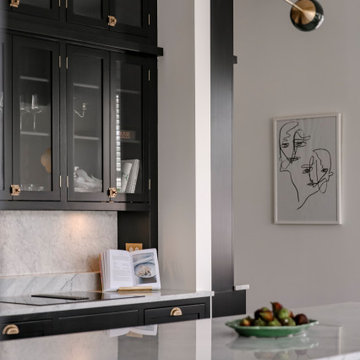
The home of directors Michael and Rebecca Macfie.
A 1904 villa, lovingly restored and renovated, to include a bespoke shaker kitchen, full walls of crittall doors and windows - which open up to the balcony, pool and gardens.
The villa required a rear dig-out and repilling, before creating an entirely separate downstairs studio space and landscaped gardens designed by Xanthe White Design.
For completion in late 2023.
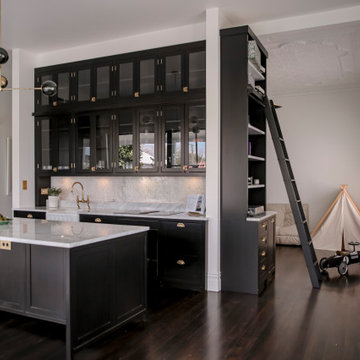
The home of directors Michael and Rebecca Macfie.
A 1904 villa, lovingly restored and renovated, to include a bespoke shaker kitchen, full walls of crittall doors and windows - which open up to the balcony, pool and gardens.
The villa required a rear dig-out and repilling, before creating an entirely separate downstairs studio space and landscaped gardens designed by Xanthe White Design.
For completion in late 2023.
Victorian Home Bar Design Ideas with Brown Floor
1