656 Victorian Home Design Photos
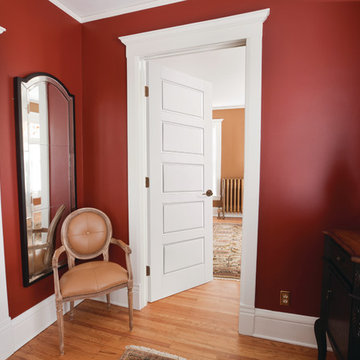
HomeStory Orange County
This is an example of a small traditional bedroom in Chicago.
This is an example of a small traditional bedroom in Chicago.
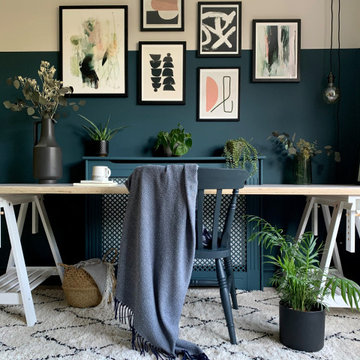
This home office was created to be able to seat 2 people when required and also provide a space for younger family members to complete homework or do crafts. The desk top was custom built using plywood to fit over trestle legs. The colour blocking and wall art adds visual interest.
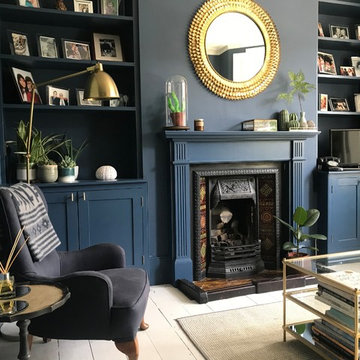
We chose a beautiful inky blue for this London Living room to feel fresh in the daytime when the sun streams in and cozy in the evening when it would otherwise feel quite cold. The colour also complements the original fireplace tiles.
We took the colour across the walls and woodwork, including the alcoves, and skirting boards, to create a perfect seamless finish. Balanced by the white floor, shutters and lampshade there is just enough light to keep it uplifting and atmospheric.
The final additions were a complementary green velvet sofa, luxurious touches of gold and brass and a glass table and mirror to make the room sparkle by bouncing the light from the metallic finishes across the glass and onto the mirror
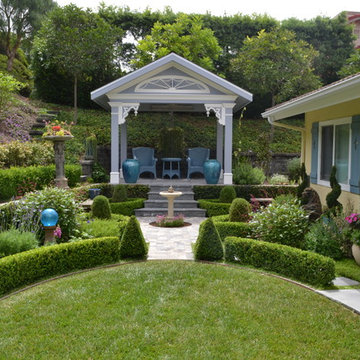
Garden pavilion
Remington construction Services
Inspiration for a small traditional backyard formal garden in Orange County.
Inspiration for a small traditional backyard formal garden in Orange County.
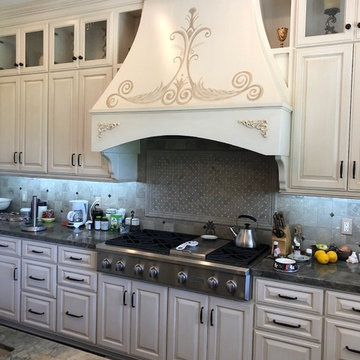
Inspiration for a small traditional kitchen in Los Angeles with flat-panel cabinets.
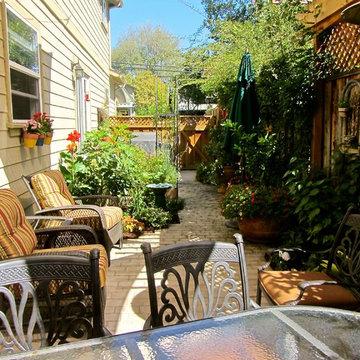
We managed to fit a sitting AND dining area surrounded by plantings in this small side yard!
Inspiration for a small traditional garden in San Francisco.
Inspiration for a small traditional garden in San Francisco.
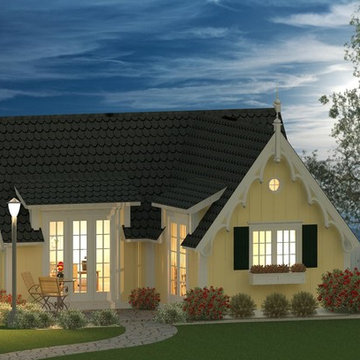
Victorian Cottage Corporation
Photo of a small traditional one-storey exterior in San Francisco.
Photo of a small traditional one-storey exterior in San Francisco.
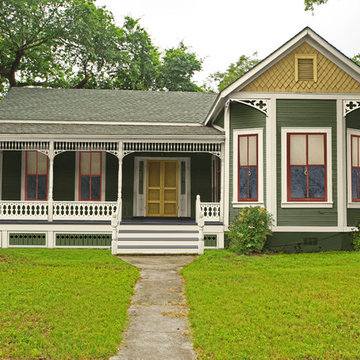
Here is that same home. All new features are in proportion to the architecture and correct for the period and style of the home. Bay windows replaced with original style to match others. Water table trim added, spandrels, brackets and a period porch skirt.
Other color combinations that work with this house.
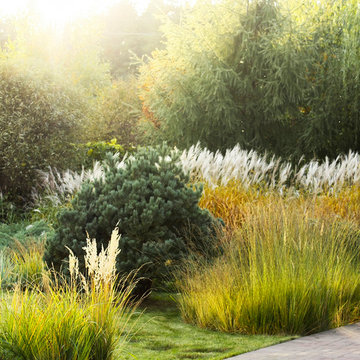
Ландшафтный дизайн участка 20 соток с садом трав осенью. Уже выросли большие деревья, которые мы сажали. Деревья стали фоном для дандшафтного дизайна всего дачного участка. Фото ландшафтного дизайна сада прошло после завершения ландшафтных работ 10 лет.
Автор проекта: Алена Арсеньева. Реализация проекта и ведение работ - Владимир Чичмарь
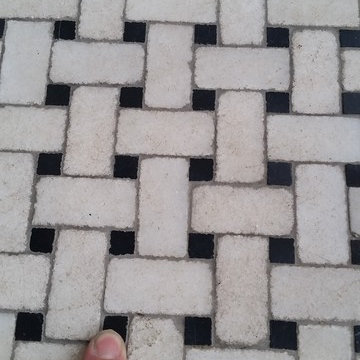
This basket weave marble floor was in the entry way of the house in Chatham NJ. First we leveled and flattened the marble so all the little tiles were perfectly flat and level. This is called grinding to produce a grind in place floor. This means that all the tiles are level and there are no lips and dips from uneven tile edges. Afterward we diamond honed the marble to remove all scratches and marks. Finally we powder polished the marble to a beautiful shine with clarity and clear reflection. You can see the reflection of the trees from outside. What a tremendous difference from the marble beforehand.
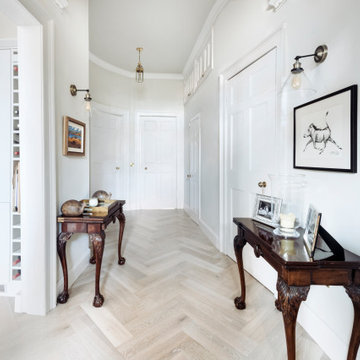
Photo of a mid-sized traditional hallway in Edinburgh with grey walls, light hardwood floors and grey floor.
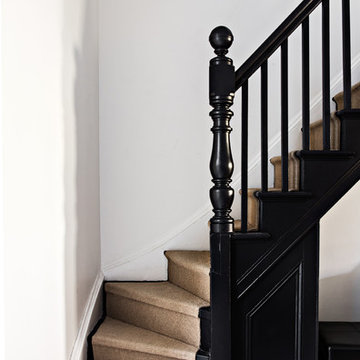
Design ideas for a small traditional l-shaped staircase in Sydney with wood railing.
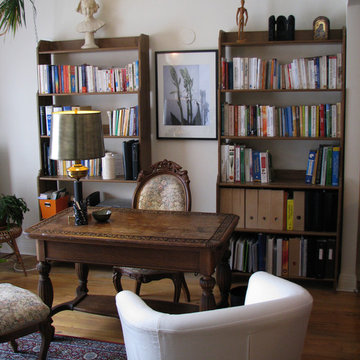
The final result: clean, uncluttered, inviting office area. Just what the client wanted!
Small traditional home studio in Montreal with beige walls, light hardwood floors and a freestanding desk.
Small traditional home studio in Montreal with beige walls, light hardwood floors and a freestanding desk.
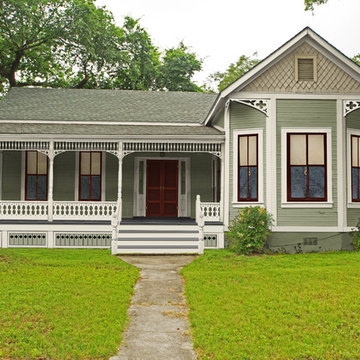
Here is that same home. All new features are in proportion to the architecture and correct for the period and style of the home. Bay windows replaced with original style to match others. Water table trim added, spandrels, brackets and a period porch skirt.
Other color combinations that work with this house.
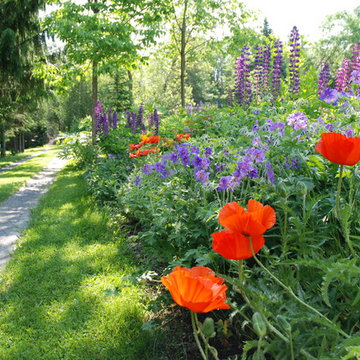
The main entrance to the property is two discreet gravel tracks through the lawn. A 300 foot long perennial garden changes colours with the seasons. In early spring golden yellow narcissus and daffodils bloom with muscari and scilla In late spring the garden transforms into a riot of indigos, blues, violet and a dash of orange: geraniums, baptisia, lupins, iris, campanula with oriental poppies. In the summer through to fall white dominates always with touches and accents of deep blues and violet and orange: white phlox, hollyhocks & echinacea with veronicastrum, asters, bella conda lilies, yellow roses and hemerocallis.
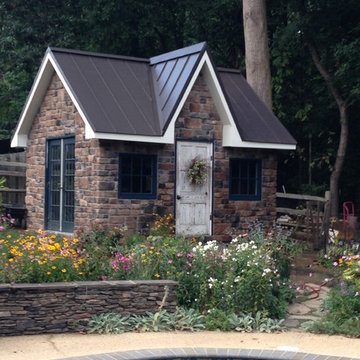
Custom She Shed
Design ideas for a mid-sized traditional detached garden shed in DC Metro.
Design ideas for a mid-sized traditional detached garden shed in DC Metro.
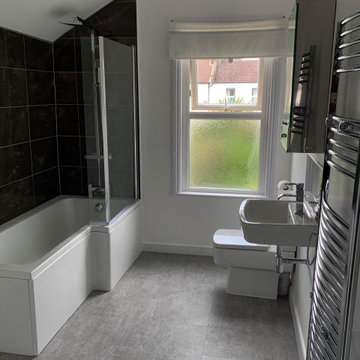
Through discussion with the landlord and local letting agencies, a neutral low cost scheme with as much longevity as possible was created for the new, much more spacious bathroom.
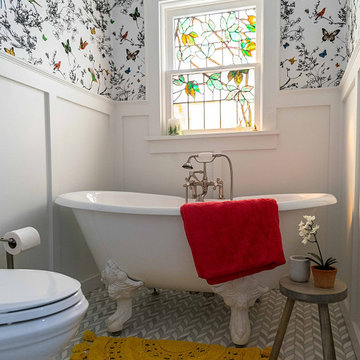
The English Contractor & Remodeling Services, Cincinnati, Ohio, 2020 Regional CotY Award Winner, Residential Bath Under $25,000
Photo of a small traditional bathroom in Cincinnati with white cabinets, a claw-foot tub, an alcove shower, a one-piece toilet, white tile, ceramic tile, multi-coloured walls, ceramic floors, a pedestal sink, multi-coloured floor, a hinged shower door, a single vanity, a freestanding vanity and decorative wall panelling.
Photo of a small traditional bathroom in Cincinnati with white cabinets, a claw-foot tub, an alcove shower, a one-piece toilet, white tile, ceramic tile, multi-coloured walls, ceramic floors, a pedestal sink, multi-coloured floor, a hinged shower door, a single vanity, a freestanding vanity and decorative wall panelling.
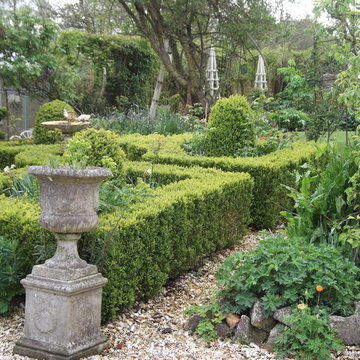
Topiary is a fantastic way of adding evergreen structure to a garden. You may think that you won't be able to or can't get the budget together for an amazing garden like this with no budget to speak of.But you can plant your own -( free-) box parterre- by taking box cuttings, either from a friend who is trimming their box plants, or by going into the forest and taking some cuttings.Box is a tree that grows in the wild in many forests.Box cuttings taken in late summer or early autumn will root quickly and be ready for planting out the following spring.
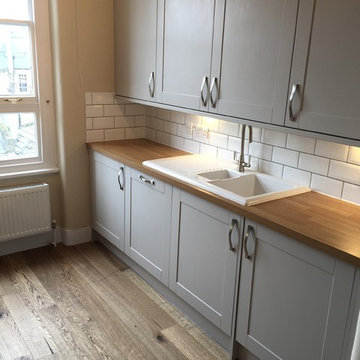
G Saville
Inspiration for a small traditional eat-in kitchen in London with a double-bowl sink, shaker cabinets, grey cabinets, wood benchtops, white splashback, subway tile splashback, panelled appliances, medium hardwood floors and no island.
Inspiration for a small traditional eat-in kitchen in London with a double-bowl sink, shaker cabinets, grey cabinets, wood benchtops, white splashback, subway tile splashback, panelled appliances, medium hardwood floors and no island.
656 Victorian Home Design Photos
1


















