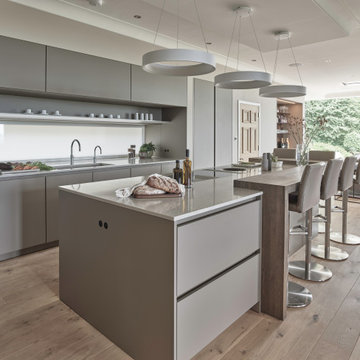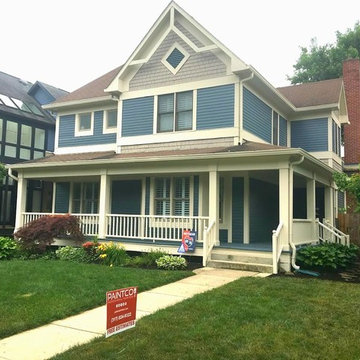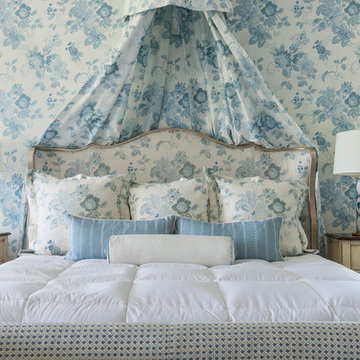2,979 Victorian Home Design Photos
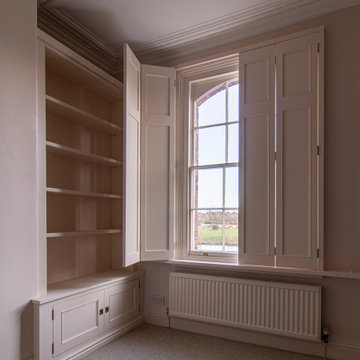
Overlooking the River Dee, this bespoke sitting room was inspired by the houses original Georgian style. It consists of alcove cabinets, panelling, bi-fold shutters and 'secret room' shelving and cabinet storage.
The alcove cabinets were made to have inclosed shelving with a mixture of adjustable and fixed shelves to store folders and books. The bottom of the right hand side was requested as a coffee table height and the left was suitable to fit the office computer inside. Both bottom cabinets had wire cable access.
The wall of panelling was carefully designed to all match the alcoves and shutters by using the same style of beading and plinth. The panelling was made from three different size frames and it incorporated the door to the 'secret room' as well as lighting switch for the room.
The shutters were bi-folded and designed to look like a panelled feature once closed. We used magnets to keep the shutters together and stop light coming through once closed.
'Secret room' consists of enclosed shelves, open cabinets and a floating shelf above the door to maximise space for storage of more books.
The alcove cabinets internals are made from real oak veneer coated with a hard wax oil, to give a great long lasting protection. The rest of the furniture are made from a combination of tulipwood and moisture resistant MDF spray finished to match 'Mylands Onslow 48'.
All carefully designed, made and fitted in-house by Davies and Foster.
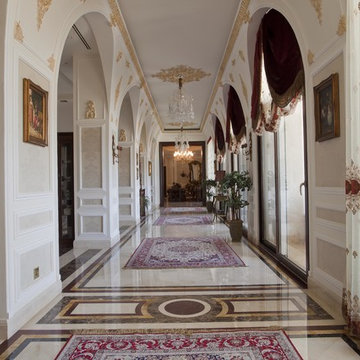
Design ideas for an expansive traditional hallway in Other with marble floors, beige walls and white floor.
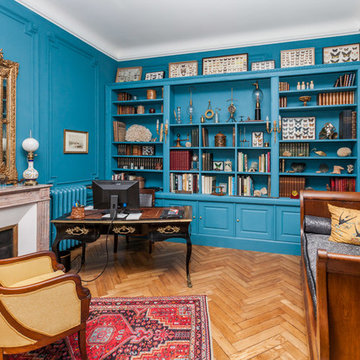
L'idée pour ce projet était de redonner une seconde jeunesse à ce superbe appartement haussmannien de 250 m2.
Un mélange d'ambiance, de couleurs, de matériaux. De grands salons blancs, une bibliothèque sur mesure, une salle de bain complètement restaurée dans un style victorien et une salle d'eau contemporaine. Au-delà des prouesses techniques réalisées par les artisans pour remettre aux normes actuelles ce logement, les clients souhaitaient surtout conserver l'âme de cet appartement situé dans un ancien hôtel particulier datant du début XXe.
Imagine Conception lui a offert une seconde vie. La décoration fut réalisée par les clients.
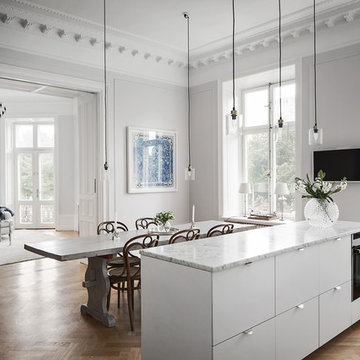
Nybrogatan 76
Foto: Kronfoto, Adam Helbaoui
Design ideas for a large traditional single-wall eat-in kitchen in Stockholm with marble benchtops, stainless steel appliances, medium hardwood floors and with island.
Design ideas for a large traditional single-wall eat-in kitchen in Stockholm with marble benchtops, stainless steel appliances, medium hardwood floors and with island.
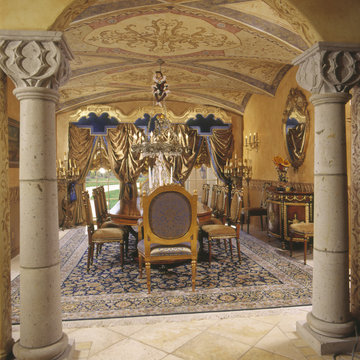
This is an example of an expansive traditional open plan dining in New York with beige walls, ceramic floors and no fireplace.
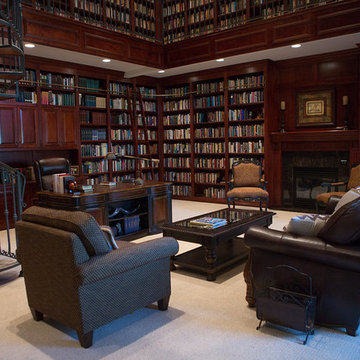
Design ideas for an expansive traditional home office in Other with a library, brown walls, carpet, a standard fireplace, a tile fireplace surround, a freestanding desk and grey floor.
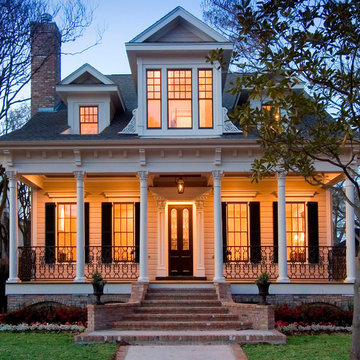
Aspire Fine Homes
Felix Sanchez
Expansive traditional two-storey white house exterior in Houston with wood siding, a clipped gable roof and a shingle roof.
Expansive traditional two-storey white house exterior in Houston with wood siding, a clipped gable roof and a shingle roof.
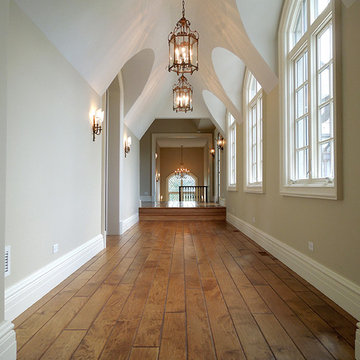
Opulent details elevate this suburban home into one that rivals the elegant French chateaus that inspired it. Floor: Variety of floor designs inspired by Villa La Cassinella on Lake Como, Italy. 6” wide-plank American Black Oak + Canadian Maple | 4” Canadian Maple Herringbone | custom parquet inlays | Prime Select | Victorian Collection hand scraped | pillowed edge | color Tolan | Satin Hardwax Oil. For more information please email us at: sales@signaturehardwoods.com
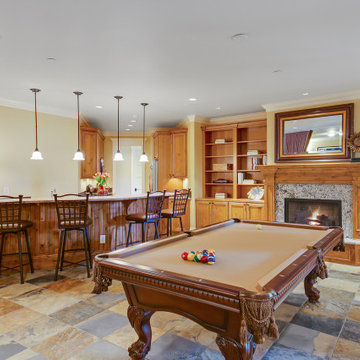
Inspiration for a large traditional home bar in Seattle with recessed-panel cabinets, medium wood cabinets and slate floors.
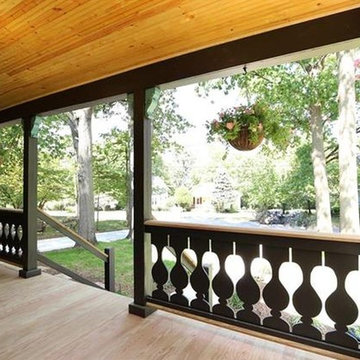
Restored Original Cedar Siding with Scalloped Detail & New Custom Cut Ballisters
This is an example of an expansive traditional three-storey grey house exterior in St Louis with wood siding.
This is an example of an expansive traditional three-storey grey house exterior in St Louis with wood siding.
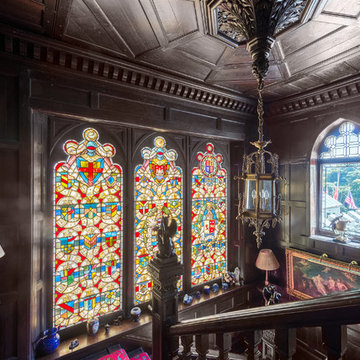
Stunning panelled staircase and stained-glass windows in a fully renovated Lodge House in the Strawberry Hill Gothic Style. c1883 Warfleet Creek, Dartmouth, South Devon. Colin Cadle Photography, Photo Styling by Jan
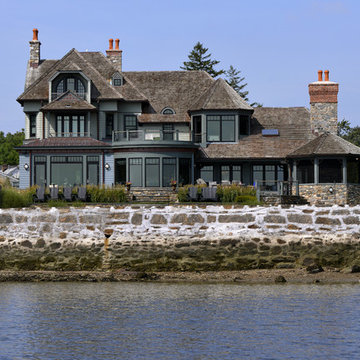
Westchester, New York waterfront home with a stone foundation, wood shake roof, brick and stone chimneys, bay windows and multiple balconies.
Peter Krupenye Photographer
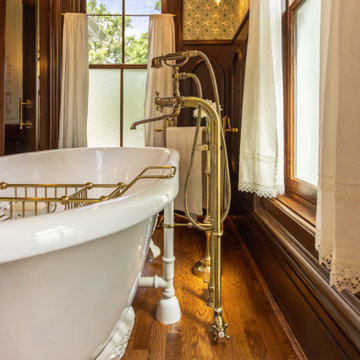
This is an example of a large traditional master bathroom in Cincinnati with furniture-like cabinets, brown cabinets, a claw-foot tub, a corner shower, a one-piece toilet, dark hardwood floors, a pedestal sink, granite benchtops, brown floor, a hinged shower door, white benchtops, an enclosed toilet, a double vanity, a freestanding vanity and decorative wall panelling.

Design ideas for a large traditional master bathroom in Boise with raised-panel cabinets, dark wood cabinets, a claw-foot tub, a corner shower, gray tile, marble, brown walls, marble floors, an undermount sink, onyx benchtops, grey floor, a hinged shower door, orange benchtops, a shower seat and a built-in vanity.
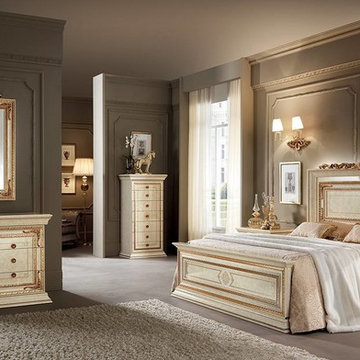
Inspiration for a large traditional master bedroom in Los Angeles with beige walls, concrete floors, no fireplace and beige floor.
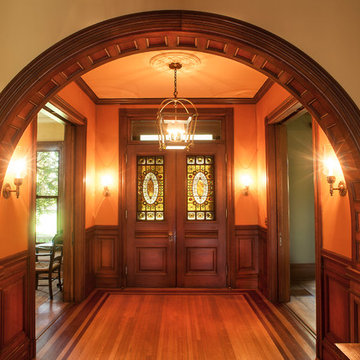
This is an example of a large traditional hallway in Portland Maine with yellow walls, medium hardwood floors and brown floor.
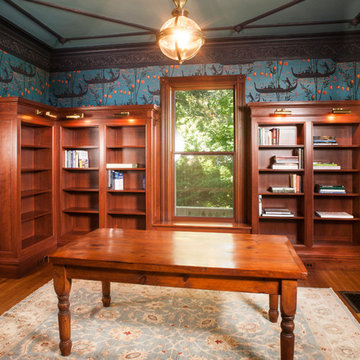
Design ideas for a mid-sized traditional home office in Portland Maine with a library, blue walls, medium hardwood floors, no fireplace, a freestanding desk and brown floor.
2,979 Victorian Home Design Photos
6



















