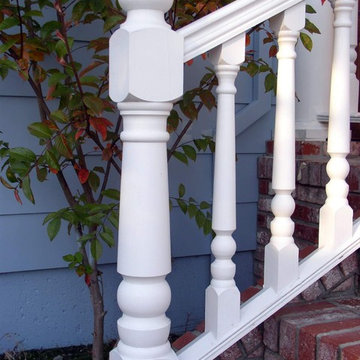2,984 Victorian Home Design Photos
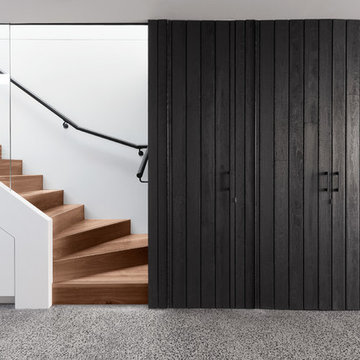
architect: nic owen architects
builder: nook residential
charred timber: eco timber
Photography: scottrudduck.com
This is an example of a small traditional wood u-shaped staircase in Melbourne with wood risers and wood railing.
This is an example of a small traditional wood u-shaped staircase in Melbourne with wood risers and wood railing.
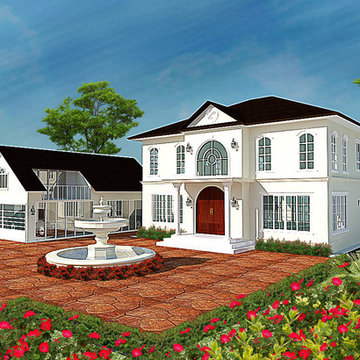
CHARNLERDCHAIKUL RESIDENCE
This is an example of a large traditional one-storey stucco white house exterior in Other with a gable roof and a tile roof.
This is an example of a large traditional one-storey stucco white house exterior in Other with a gable roof and a tile roof.
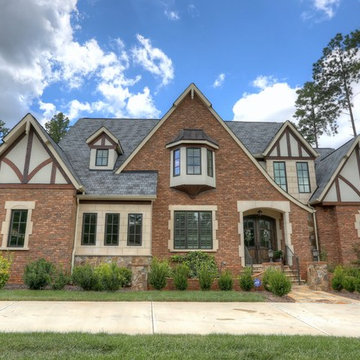
Gorgeous house exterior complimented by custom designed stone accents.
Design ideas for a traditional two-storey brick red house exterior in Charlotte with a gable roof and a mixed roof.
Design ideas for a traditional two-storey brick red house exterior in Charlotte with a gable roof and a mixed roof.
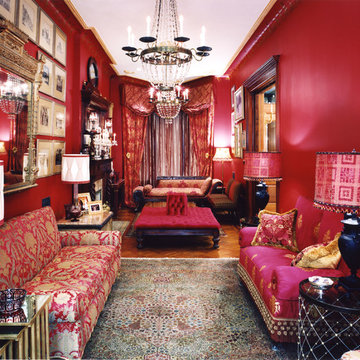
Suchitra Van
This is an example of a mid-sized traditional formal enclosed living room in New York with red walls, medium hardwood floors, a standard fireplace, no tv and brown floor.
This is an example of a mid-sized traditional formal enclosed living room in New York with red walls, medium hardwood floors, a standard fireplace, no tv and brown floor.
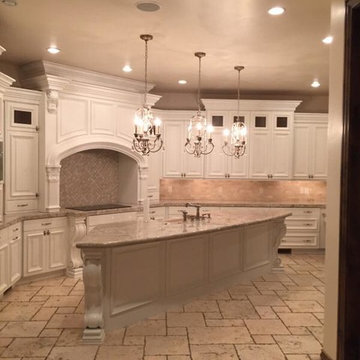
This is an example of an expansive traditional l-shaped separate kitchen in Orange County with an undermount sink, raised-panel cabinets, white cabinets, limestone benchtops, beige splashback, stone tile splashback, panelled appliances, brick floors and with island.
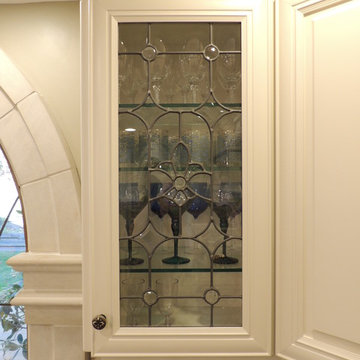
This French Provincial style kitchen was a different project for us. We had to move outside of our comfort zone and really push ourselves to meet the customer's needs. With such a style, there are many unique details, and products that made this a fun project to take on.
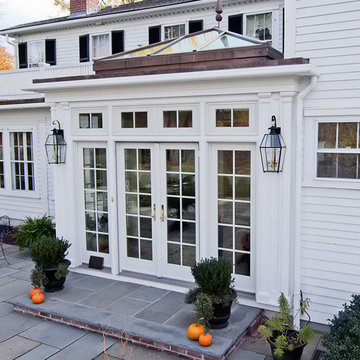
This downtown Shrewsbury, MA project was a collaborative effort between our talented design team and the discerning eye of the homeowner. Our goal was to carefully plan and construct an orangery-style addition in a very difficult location without significantly altering the architectural flow of the existing colonial home.
The traditional style of an English orangery is characterized by large windows built into the construction as well as a hip style skylight centered within the space (adding a masterful touch of class). In keeping with this theme, we were able to incorporate Anderson architectural French doors and a spectacular skylight so as to allow an optimum amount of light into the structure.
Engineered and constructed using solid dimensional lumber and insulated in compliance with (and exceeding) international residential building code requirements, this bespoke orangery blends the beauty of old world design with the substantial benefits of contemporary construction practices.
Bringing together the very best characteristics of a Sunspace Design project, the orangery featured here provides the warmth of a traditional English AGA stove, the rustic feel of a bluestone floor, and the elegance of custom exterior and interior decorative finishes. We invite you to add a modern English orangery to your own home so that you can enjoy a lovely dining space with your family, or simply an extra area to sit back and relax within.
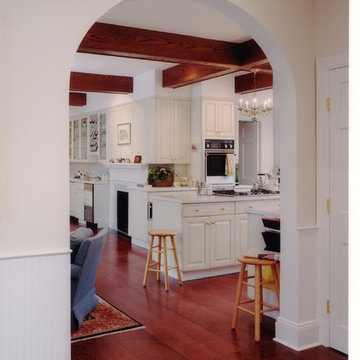
Philip Jensen Carter
This is an example of a large traditional eat-in kitchen in New York with raised-panel cabinets, white cabinets, dark hardwood floors and with island.
This is an example of a large traditional eat-in kitchen in New York with raised-panel cabinets, white cabinets, dark hardwood floors and with island.
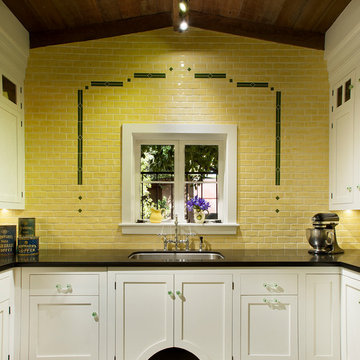
Art Deco inspired kitchen, with beautiful hand-made tile. Designed by Steve Price, built by Beautiful Remodel llc. Photography by Dino Tonn
Inspiration for a traditional u-shaped separate kitchen in Phoenix with a double-bowl sink, beaded inset cabinets, white cabinets, granite benchtops, yellow splashback, ceramic splashback, black appliances, ceramic floors and no island.
Inspiration for a traditional u-shaped separate kitchen in Phoenix with a double-bowl sink, beaded inset cabinets, white cabinets, granite benchtops, yellow splashback, ceramic splashback, black appliances, ceramic floors and no island.
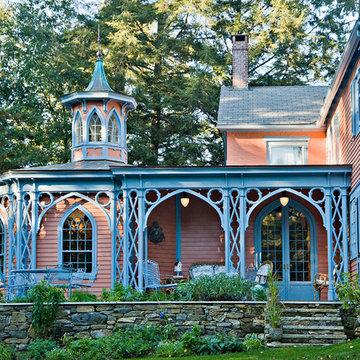
Gothic Revival folly addition to Federal style home. High design. photo Kevin Sprague
This is an example of a mid-sized traditional one-storey brown house exterior in Boston with wood siding, a hip roof and a shingle roof.
This is an example of a mid-sized traditional one-storey brown house exterior in Boston with wood siding, a hip roof and a shingle roof.
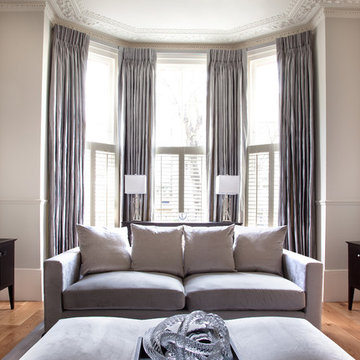
Paul Craig ©Paul Craig 2014 All Rights Reserved. Interior Design - Cochrane Design
Photo of a traditional formal living room in London with grey walls and medium hardwood floors.
Photo of a traditional formal living room in London with grey walls and medium hardwood floors.
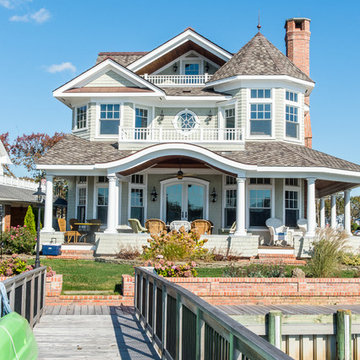
http://www.dlauphoto.com/david/
David Lau
Large traditional three-storey green exterior in New York with wood siding and a gable roof.
Large traditional three-storey green exterior in New York with wood siding and a gable roof.
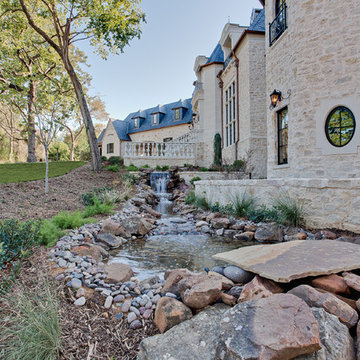
Photo of an expansive traditional three-storey beige house exterior in Dallas with stone veneer, a hip roof and a tile roof.
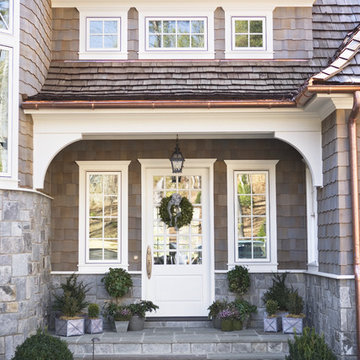
With its cedar shake roof and siding, complemented by Swannanoa stone, this lakeside home conveys the Nantucket style beautifully. The overall home design promises views to be enjoyed inside as well as out with a lovely screened porch with a Chippendale railing.
Throughout the home are unique and striking features. Antique doors frame the opening into the living room from the entry. The living room is anchored by an antique mirror integrated into the overmantle of the fireplace.
The kitchen is designed for functionality with a 48” Subzero refrigerator and Wolf range. Add in the marble countertops and industrial pendants over the large island and you have a stunning area. Antique lighting and a 19th century armoire are paired with painted paneling to give an edge to the much-loved Nantucket style in the master. Marble tile and heated floors give way to an amazing stainless steel freestanding tub in the master bath.
Rachael Boling Photography
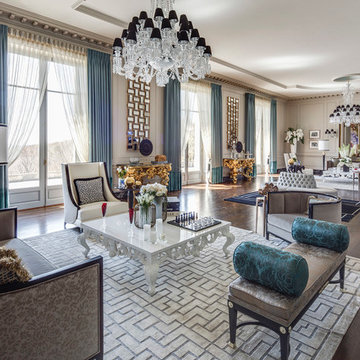
Expansive traditional formal open concept living room in New York with beige walls, dark hardwood floors, no fireplace, no tv and brown floor.
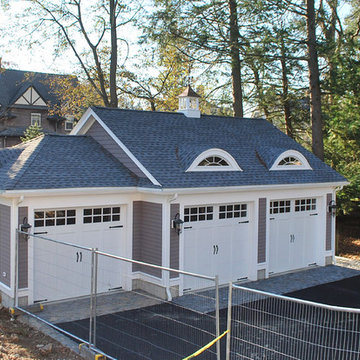
Stylistically, the Boston Victorian Project was as much about matching history as it was adding style to the lot. Careful consideration was paid to scale and structure; detail choices (in the form of eyebrow dormers that complimented the existing house) combined with colorful exterior materials provide a sense of old style that tie the 12,000 SF lot together.
This "Neighborhood Gem", built around 1880, was owned by the previous family for 78 years!! The exterior still bares original details and the expectation was to design a detached three car garage that was in scale with this architectural style while evoking a sense of history.
Although this will be a newly constructed structure, the goal was to root it in the site, keep it in scale with its surroundings, and have it look and feel as though it has stood there for as long as the main house. A particular goal was to breakup the massing of the generous 820 SF structure which was successful by recessing one of the three garage bays.
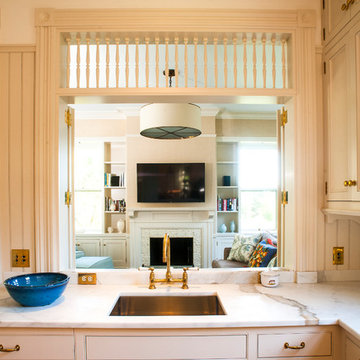
Design ideas for a mid-sized traditional galley eat-in kitchen in Portland Maine with an undermount sink, recessed-panel cabinets, white cabinets, marble benchtops, white splashback, porcelain splashback, black appliances, medium hardwood floors, no island and brown floor.
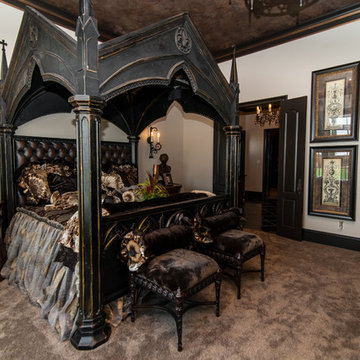
Photo of a large traditional master bedroom in Dallas with white walls and carpet.
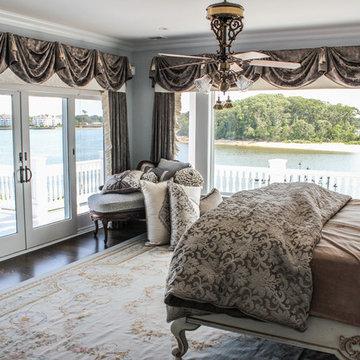
Master bedroom with beautiful river view.
Photo of a large traditional master bedroom in New York with blue walls and dark hardwood floors.
Photo of a large traditional master bedroom in New York with blue walls and dark hardwood floors.
2,984 Victorian Home Design Photos
1



















