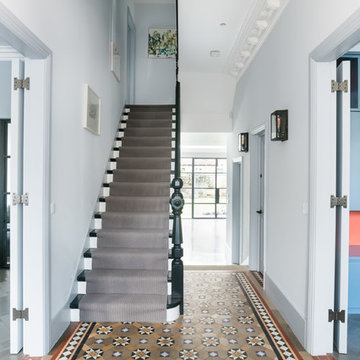2,976 Victorian Home Design Photos
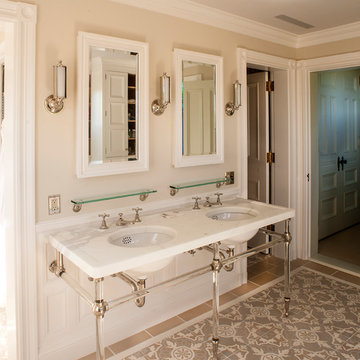
Mid-sized traditional master bathroom in Portland Maine with beige walls, an undermount sink, marble benchtops, grey floor and cement tiles.
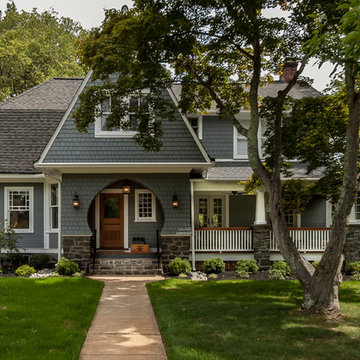
This is an example of a large traditional two-storey grey exterior in Philadelphia with concrete fiberboard siding.
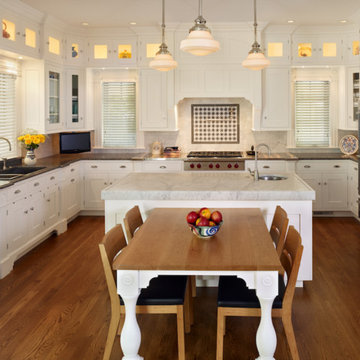
Using an 1890's black and white photograph as a reference, this Queen Anne Victorian underwent a full restoration. On the edge of the Montclair neighborhood, this home exudes classic "Painted Lady" appeal on the exterior with an interior filled with both traditional detailing and modern conveniences. The restoration includes a new main floor guest suite, a renovated master suite, private elevator, and an elegant kitchen with hearth room.
Builder: Blackstock Construction
Photograph: Ron Ruscio Photography
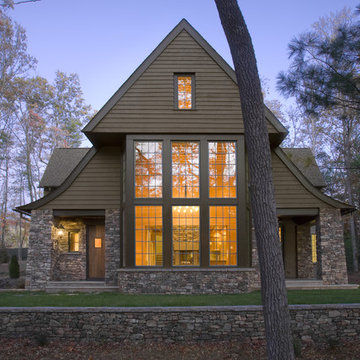
Inspiration for a large traditional two-storey brown house exterior in Charlotte with mixed siding, a gable roof and a shingle roof.
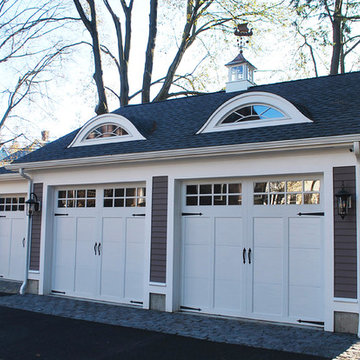
Stylistically, the Boston Victorian Project was as much about matching history as it was adding style to the lot. Careful consideration was paid to scale and structure; detail choices (in the form of eyebrow dormers that complimented the existing house) combined with colorful exterior materials provide a sense of old style that tie the 12,000 SF lot together.
This "Neighborhood Gem", built around 1880, was owned by the previous family for 78 years!! The exterior still bares original details and the expectation was to design a detached three car garage that was in scale with this architectural style while evoking a sense of history.
Although this will be a newly constructed structure, the goal was to root it in the site, keep it in scale with its surroundings, and have it look and feel as though it has stood there for as long as the main house. A particular goal was to breakup the massing of the generous 820 SF structure which was successful by recessing one of the three garage bays.
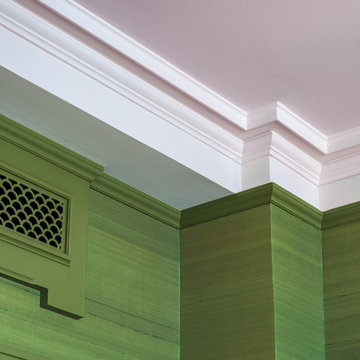
Master Bedroom detail
Photo credit: Tom Crane
This is an example of a mid-sized traditional home design in New York.
This is an example of a mid-sized traditional home design in New York.
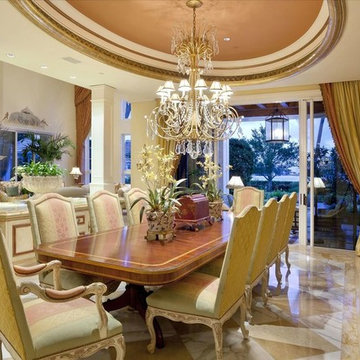
This is an example of an expansive traditional open plan dining in Miami with beige walls, linoleum floors, no fireplace and beige floor.
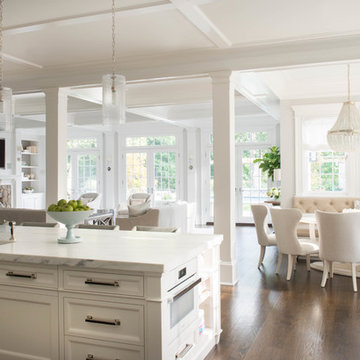
Design ideas for a large traditional galley eat-in kitchen in New York with a farmhouse sink, recessed-panel cabinets, white cabinets, marble benchtops, stainless steel appliances, dark hardwood floors and with island.
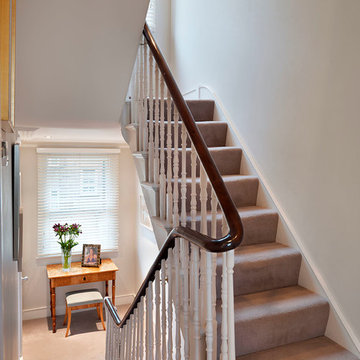
TylerMandic Ltd
Design ideas for a mid-sized traditional carpeted spiral staircase in London with carpet risers.
Design ideas for a mid-sized traditional carpeted spiral staircase in London with carpet risers.
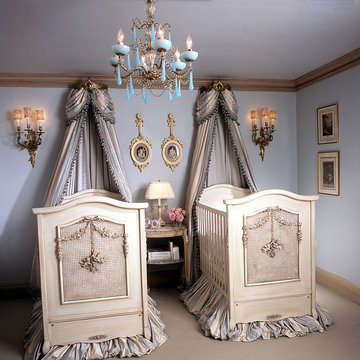
Designer Betty Lou Phillips featured two of AFK's flagship Cherubini cribs in this nursery in Dallas. Adorned with caning and appliqued moulding the Cherubini style is timeless.
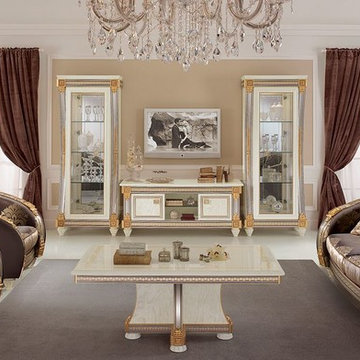
Design ideas for a large traditional formal enclosed living room in Los Angeles with beige walls, porcelain floors, no fireplace, a wall-mounted tv and white floor.
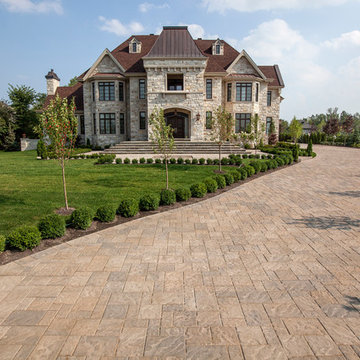
Traditional style driveway using Techo-Bloc's Blu 80 mm pavers.
Design ideas for an expansive traditional three-storey beige exterior in DC Metro with stone veneer.
Design ideas for an expansive traditional three-storey beige exterior in DC Metro with stone veneer.
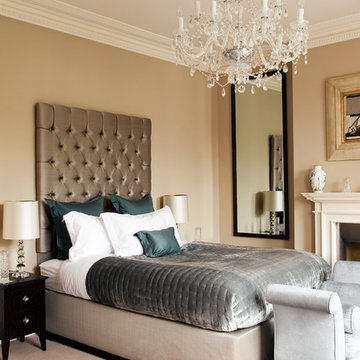
Paul Craig ©Paul Craig 2014 All Rights Reserved. Interior Design - Cochrane Design
Traditional master bedroom in London with beige walls, carpet and a standard fireplace.
Traditional master bedroom in London with beige walls, carpet and a standard fireplace.
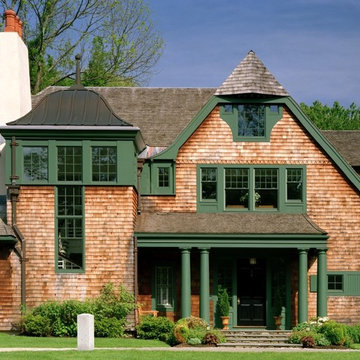
Photo Credits: Eric Roth & Jeff McNamara
Design ideas for an expansive traditional two-storey green exterior in Boston with wood siding.
Design ideas for an expansive traditional two-storey green exterior in Boston with wood siding.
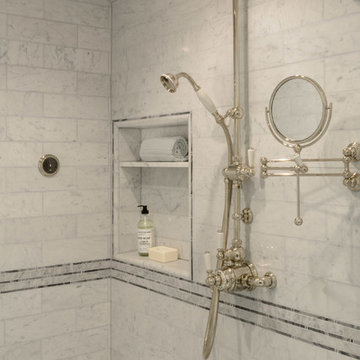
surface mount Perrin and Rowe shower fixture and shaving mirror.
Inspiration for an expansive traditional master bathroom in Los Angeles with open cabinets, a freestanding tub, an alcove shower, gray tile, stone tile, white walls, marble floors, a pedestal sink and solid surface benchtops.
Inspiration for an expansive traditional master bathroom in Los Angeles with open cabinets, a freestanding tub, an alcove shower, gray tile, stone tile, white walls, marble floors, a pedestal sink and solid surface benchtops.
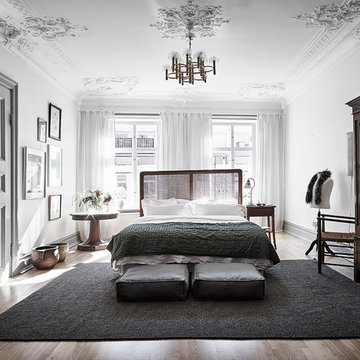
Photo of an expansive traditional master bedroom in Gothenburg with white walls, medium hardwood floors, no fireplace and brown floor.
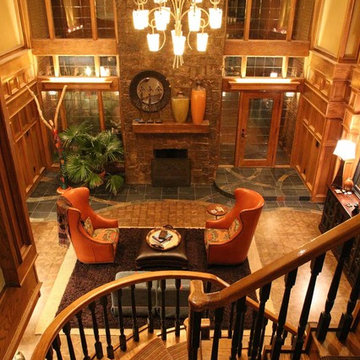
Photo of an expansive traditional formal open concept living room in Austin with a standard fireplace and a stone fireplace surround.
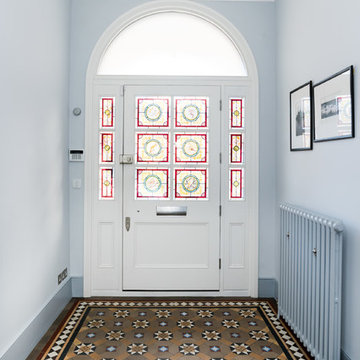
Inspiration for a large traditional entry hall in London with blue walls, a single front door, a white front door and brown floor.
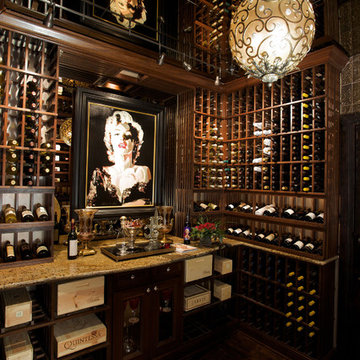
Inspiration for an expansive traditional wine cellar in Phoenix with dark hardwood floors, storage racks and brown floor.
2,976 Victorian Home Design Photos
5



















