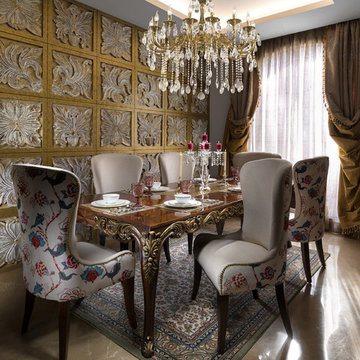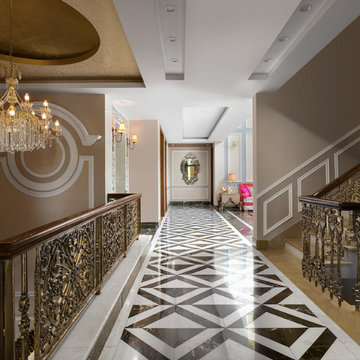Statement Lighting 73 Victorian Home Design Photos
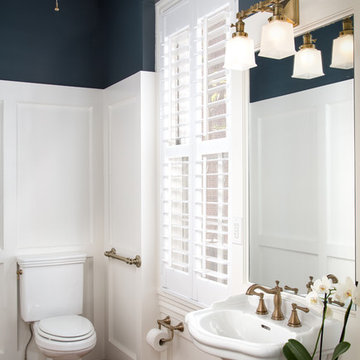
Inspiration for a traditional powder room in DC Metro with a two-piece toilet, multi-coloured walls, dark hardwood floors, a pedestal sink and brown floor.
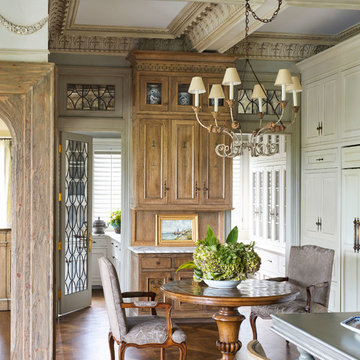
Inspiration for a small traditional kitchen/dining combo in Minneapolis with medium hardwood floors and no fireplace.
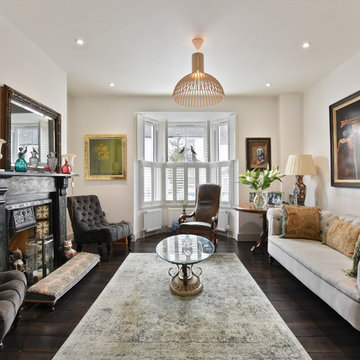
Mid-sized traditional living room in Oxfordshire with beige walls, dark hardwood floors, a standard fireplace and brown floor.
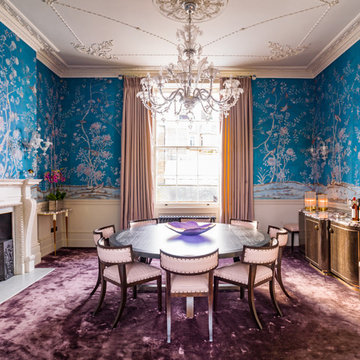
A Nash terraced house in Regent's Park, London. Interior design by Gaye Gardner. Photography by Adam Butler
Photo of a large traditional dining room in London with blue walls, carpet, a standard fireplace, a stone fireplace surround and purple floor.
Photo of a large traditional dining room in London with blue walls, carpet, a standard fireplace, a stone fireplace surround and purple floor.
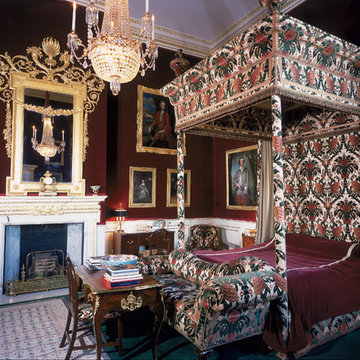
This is an example of a traditional bedroom in Tokyo with a standard fireplace and red walls.
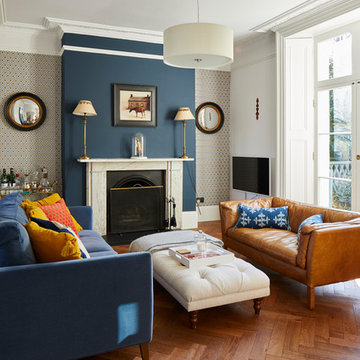
Chris Snook
Design ideas for a traditional formal living room in London with multi-coloured walls, medium hardwood floors, a standard fireplace and brown floor.
Design ideas for a traditional formal living room in London with multi-coloured walls, medium hardwood floors, a standard fireplace and brown floor.
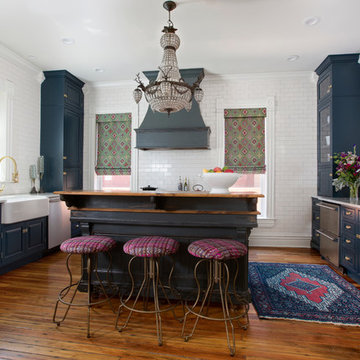
Photo of a traditional galley kitchen in Denver with a farmhouse sink, raised-panel cabinets, blue cabinets, white splashback, subway tile splashback, stainless steel appliances, medium hardwood floors, with island, brown floor and white benchtop.
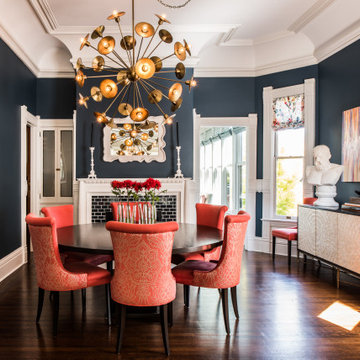
This four-story Victorian revival was amazing to see unfold; from replacing the foundation, building out the 1st floor, hoisting structural steel into place, and upgrading to in-floor radiant heat. This gorgeous “Old Lady” got all the bells and whistles.
This quintessential Victorian presented itself with all the complications imaginable when bringing an early 1900’s home back to life. Our favorite task? The Custom woodwork: hand carving and installing over 200 florets to match historical home details. Anyone would be hard-pressed to see the transitions from existing to new, but we invite you to come and try for yourselves!
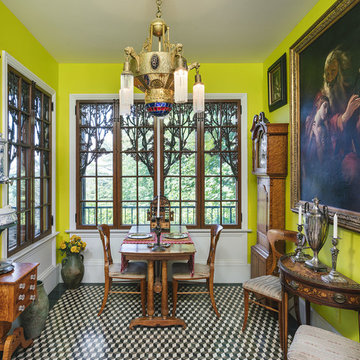
Floor tiles - Budapest, 19th century
Povey glass windows and French doors made in Portland, early 20th century
Light fixture - Goetz from Prague
Doors from Portland Park Block, 19th century
Photo by KuDa Photography
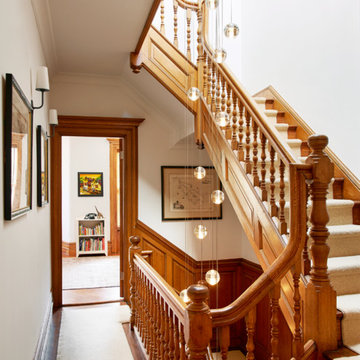
Jason Schmidt
Inspiration for a traditional carpeted u-shaped staircase in New York with carpet risers and wood railing.
Inspiration for a traditional carpeted u-shaped staircase in New York with carpet risers and wood railing.
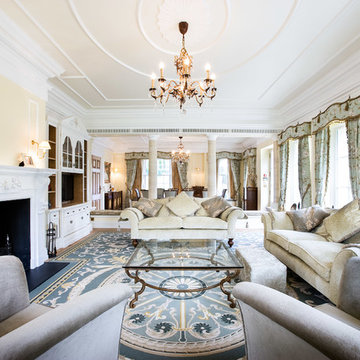
Inspiration for a mid-sized traditional formal open concept living room in Surrey with orange walls, light hardwood floors, a standard fireplace and a built-in media wall.
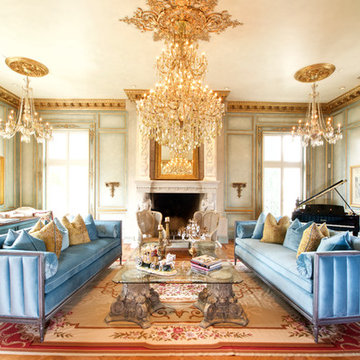
This is an example of a large traditional formal living room in Dallas with a standard fireplace, no tv and light hardwood floors.
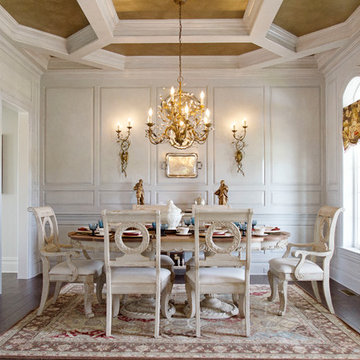
Photo of a traditional separate dining room in Orange County with white walls and dark hardwood floors.
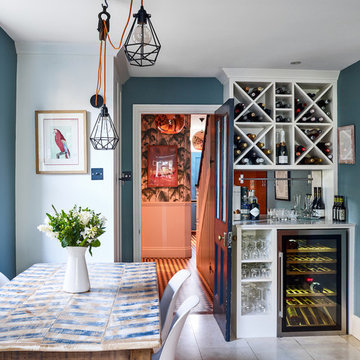
Jason Ingram
Design ideas for a traditional separate dining room in London with blue walls and grey floor.
Design ideas for a traditional separate dining room in London with blue walls and grey floor.
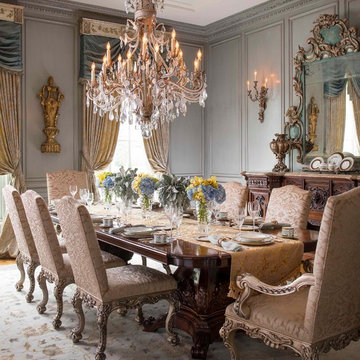
Design Firm: Dallas Design Group, Interiors
Designer: Tracy Rasor
Photographer: Dan Piassick
Expansive traditional dining room in Dallas with grey walls.
Expansive traditional dining room in Dallas with grey walls.
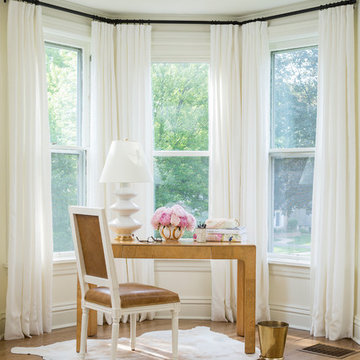
Photo of a small traditional study room in Chicago with white walls, medium hardwood floors and a freestanding desk.
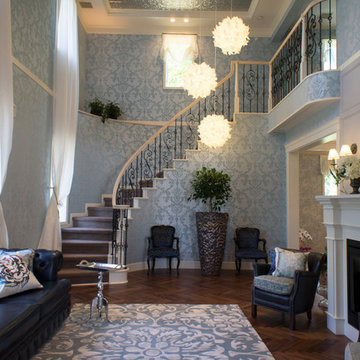
英国を感じるインテリアイメージの中に新しい日本のライフスタイルキーワード「美防災」を提案。沈静、光、集い、華やかで軽い素材など防災に配慮したインテリアを展開しています。
Design ideas for a traditional formal living room in Tokyo with blue walls, dark hardwood floors, a standard fireplace, a wood fireplace surround and brown floor.
Design ideas for a traditional formal living room in Tokyo with blue walls, dark hardwood floors, a standard fireplace, a wood fireplace surround and brown floor.
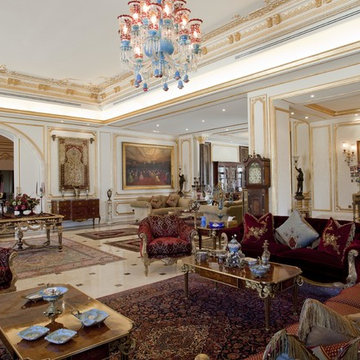
Expansive traditional formal open concept living room in Other with white walls, marble floors, no tv and white floor.
Statement Lighting 73 Victorian Home Design Photos
1



















