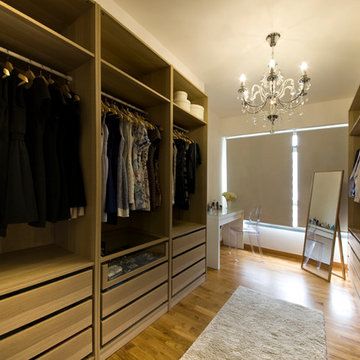Organized Closets 11 Victorian Home Design Photos
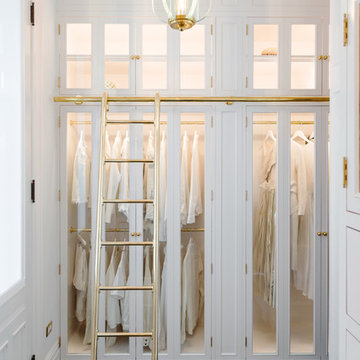
Traditional walk-in wardrobe in New York with glass-front cabinets, white cabinets and dark hardwood floors.
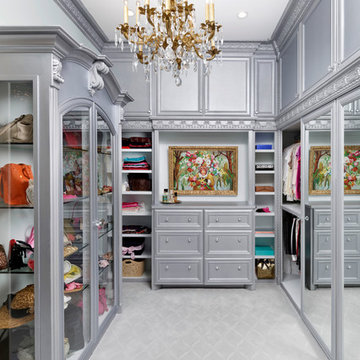
Photos: Kolanowski Studio;
Design: Pam Smallwood
This is an example of an expansive traditional women's walk-in wardrobe in Houston with recessed-panel cabinets, grey cabinets and carpet.
This is an example of an expansive traditional women's walk-in wardrobe in Houston with recessed-panel cabinets, grey cabinets and carpet.
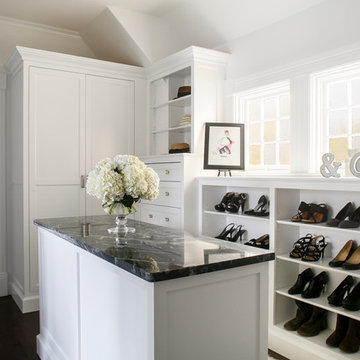
All Interior Cabinetry, Millwork, Trim and Finishes designed by Hudson Home
Architect Studio 1200
Photographer Christian Garibaldi
Inspiration for a traditional dressing room in Boston with white cabinets and dark hardwood floors.
Inspiration for a traditional dressing room in Boston with white cabinets and dark hardwood floors.
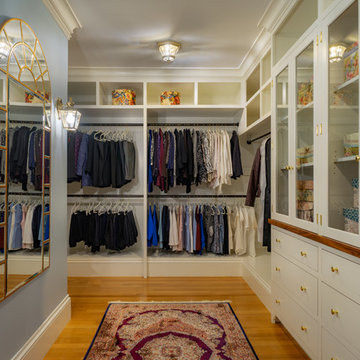
This is an example of a traditional gender-neutral walk-in wardrobe in Boston with flat-panel cabinets, white cabinets, medium hardwood floors and brown floor.
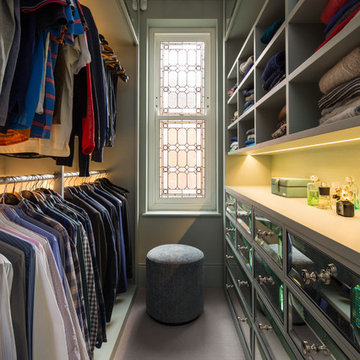
Inspiration for a traditional men's walk-in wardrobe in London with open cabinets, grey cabinets and grey floor.
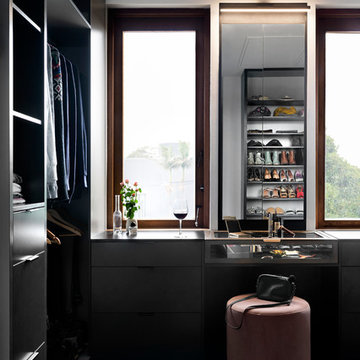
Inspiration for a traditional gender-neutral dressing room in Melbourne with flat-panel cabinets, black cabinets, carpet and blue floor.
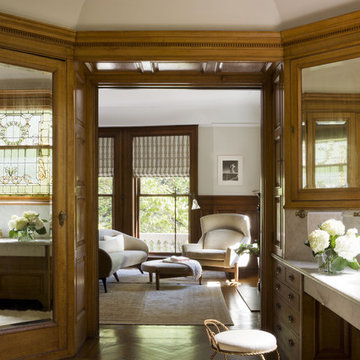
This 1899 townhouse on the park was fully restored for functional and technological needs of a 21st century family. A new kitchen, butler’s pantry, and bathrooms introduce modern twists on Victorian elements and detailing while furnishings and finishes have been carefully chosen to compliment the quirky character of the original home. The area that comprises the neighborhood of Park Slope, Brooklyn, NY was first inhabited by the Native Americans of the Lenape people. The Dutch colonized the area by the 17th century and farmed the region for more than 200 years. In the 1850s, a local lawyer and railroad developer named Edwin Clarke Litchfield purchased large tracts of what was then farmland. Through the American Civil War era, he sold off much of his land to residential developers. During the 1860s, the City of Brooklyn purchased his estate and adjoining property to complete the West Drive and the southern portion of the Long Meadow in Prospect Park.
Architecture + Interior Design: DHD
Original Architect: Montrose Morris
Photography: Peter Margonelli
http://petermorgonelli.com
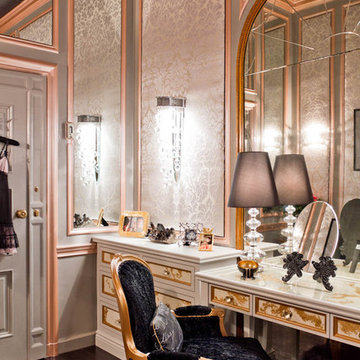
Photo: Rikki Snyder © 2012 Houzz
Architectural Minerals, Benjamin Moore Paints, Boyd Lighting, Christopher Hyland, Creative Design Services, Maureen Klein, Crespo Painting, Garcia and Garcia Jr., Construction Inc., JPocker & Son, Leucos USA, Lladro, Lienhart Woodworking, Co., Marazzi Manhattan, Maya Romanoff, Michael Aram, Original Works.
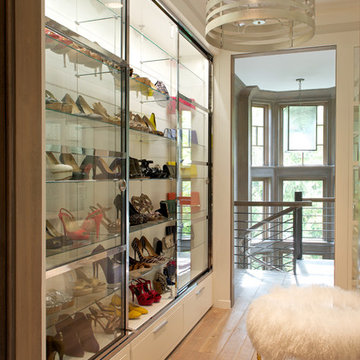
Jane Beiles
Traditional women's dressing room in New York with glass-front cabinets and light hardwood floors.
Traditional women's dressing room in New York with glass-front cabinets and light hardwood floors.
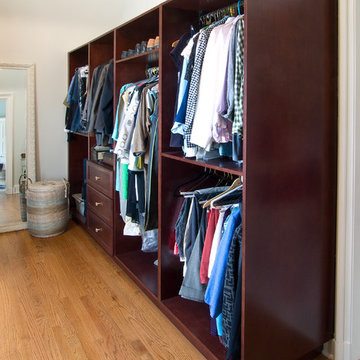
Custom cherry cabinets created closet space in an adjacent room while preserving the architectural details of the original room.
Photo by Bill Cartledge
Organized Closets 11 Victorian Home Design Photos
1



















